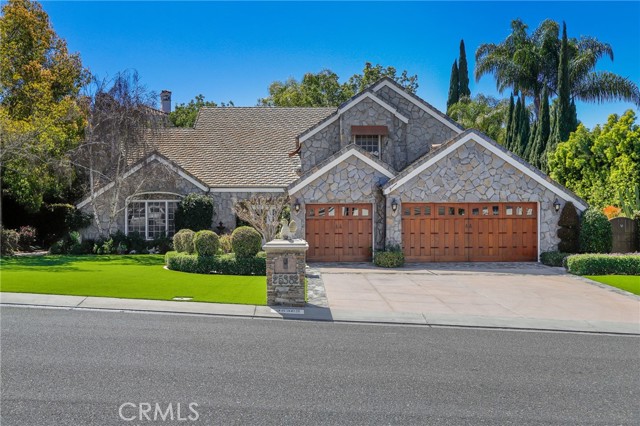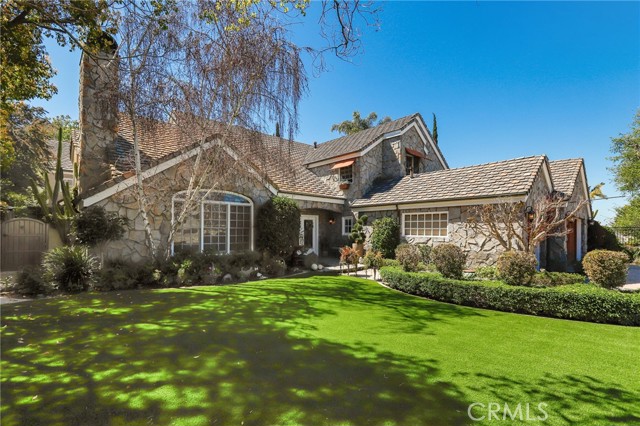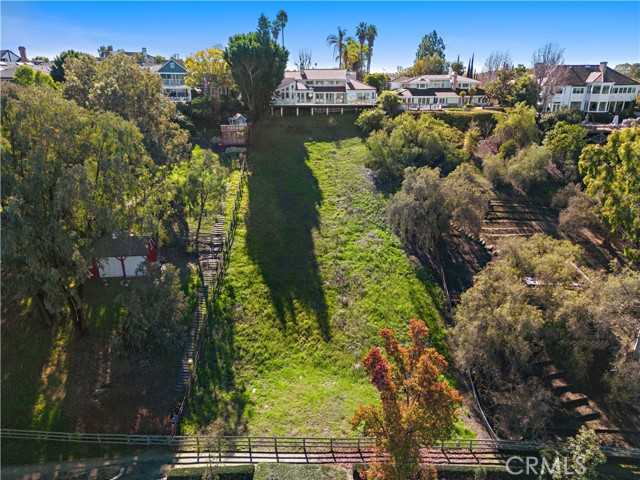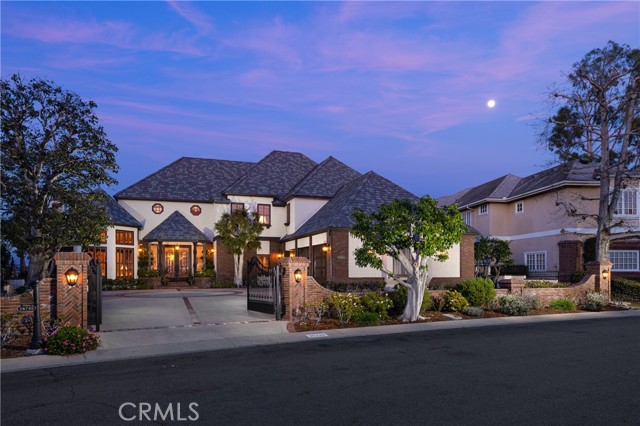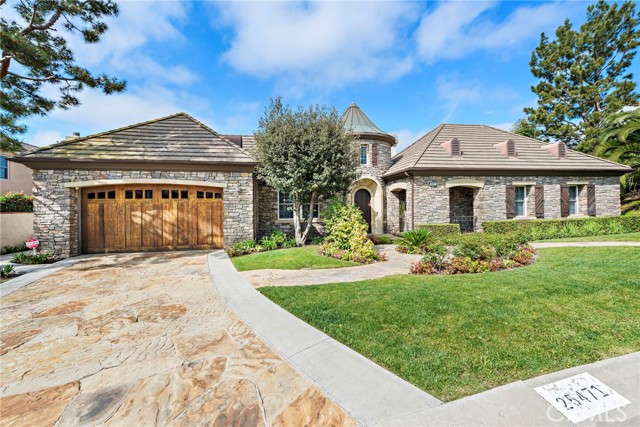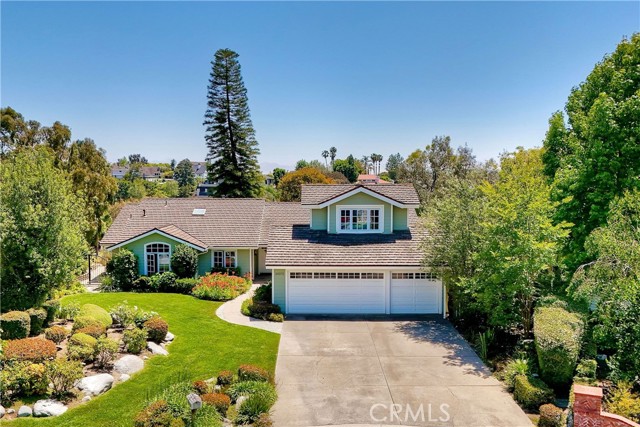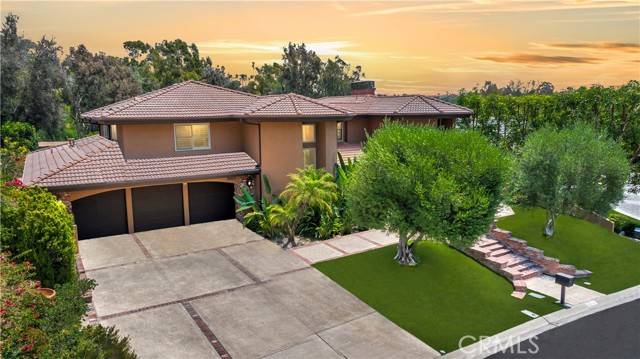25382 Derbyhill Drive
Laguna Hills, CA 92653
Sold
25382 Derbyhill Drive
Laguna Hills, CA 92653
Sold
Experience timeless elegance at 25382 Derbyhill Drive, nestled in the prestigious Nellie Gail Ranch of Laguna Hills where every detail has been meticulously crafted. This exquisite property boasts a double structure on a spacious 1/3 acre lot, with 4 bedrooms, 4.5 baths, 3559 square foot main house and a 1100 square foot, 2-story pool house. Step inside to discover custom windows and doors, elegant hardwood floors, and three inviting fireplaces, setting the tone for warmth and sophistication throughout. The heart of this home lies in its open-concept kitchen and family room, where culinary dreams come to life. Adorned with granite countertops, a 6-burner Viking stove, convection oven, and warming drawer, the fully custom kitchen is a chef's paradise wit a double drawer Viking refrigerator, beverage fridge and convenient two-drawer dishwasher. With custom double doors leading to the outdoor living area, entertaining seamlessly transitions from indoors to out. Entertain guests in style within the dining room, complete with a buffet cabinet and china cabinet built-in, while the adjacent family room offers a cozy gas fireplace and a bar with custom cabinets and beverage fridge. The main floor guest bedroom provides comfort and privacy, featuring an ensuite bathroom adorned with marble tile, wall sconces, and a custom glass bowl sink. A laundry room with deep sink and custom cabinets offers access to the three-car garage featuring hardwood garage doors and custom cabinets. Upstairs, the primary bedroom retreat awaits, boasting a large balcony and an electric fireplace. Pamper yourself in the ensuite bathroom, complete with a soaking tub, walk-in shower, and expansive walk-in closet. Three additional spacious bedrooms, each with their own bathroom and custom closets, provide ample accommodations for family and guests. Outside, the allure continues with by an outdoor living space featuring a fireplace, mature trees, artificial grass, and a custom patio cover. A sparkling pool and spa, two fountains, and a waterfall create a serene oasis, perfect for relaxation and recreation. Completing this extraordinary property is a two-story pool house, offering versatile open-concept living and a full bathroom. With travertine floors, a well-appointed kitchen including a wood-burning pizza oven, and alfresco enjoyment, this space is ideal for entertaining poolside. Upstairs, high ceilings, wood floors, and a balcony overlooking the pool provide a luxurious retreat.
PROPERTY INFORMATION
| MLS # | OC24056696 | Lot Size | 17,424 Sq. Ft. |
| HOA Fees | $182/Monthly | Property Type | Single Family Residence |
| Price | $ 3,299,000
Price Per SqFt: $ 708 |
DOM | 616 Days |
| Address | 25382 Derbyhill Drive | Type | Residential |
| City | Laguna Hills | Sq.Ft. | 4,659 Sq. Ft. |
| Postal Code | 92653 | Garage | 3 |
| County | Orange | Year Built | 1989 |
| Bed / Bath | 4 / 5.5 | Parking | 9 |
| Built In | 1989 | Status | Closed |
| Sold Date | 2024-05-31 |
INTERIOR FEATURES
| Has Laundry | Yes |
| Laundry Information | Gas & Electric Dryer Hookup |
| Has Fireplace | Yes |
| Fireplace Information | Den, Dining Room, Family Room, Gas Starter, Wood Burning |
| Has Appliances | Yes |
| Kitchen Appliances | Barbecue, Built-In Range, Convection Oven, Dishwasher, Double Oven, Electric Oven, ENERGY STAR Qualified Appliances, Disposal, Gas Range, Gas Water Heater, Hot Water Circulator, Range Hood, Refrigerator, Self Cleaning Oven, Vented Exhaust Fan, Warming Drawer, Water Heater |
| Kitchen Information | Granite Counters, Kitchen Island, Kitchen Open to Family Room, Pots & Pan Drawers, Remodeled Kitchen |
| Has Heating | Yes |
| Heating Information | Central |
| Room Information | Attic, Bonus Room, Family Room, Kitchen, Primary Bathroom, Primary Bedroom, Walk-In Closet |
| Has Cooling | Yes |
| Cooling Information | Central Air |
| Flooring Information | Wood |
| InteriorFeatures Information | 2 Staircases, Balcony, Ceiling Fan(s), Ceramic Counters, Crown Molding, Dry Bar, Granite Counters, High Ceilings, Intercom, Open Floorplan, Pull Down Stairs to Attic, Recessed Lighting, Sunken Living Room, Track Lighting, Two Story Ceilings, Vacuum Central |
| EntryLocation | front door |
| Entry Level | 1 |
| Has Spa | Yes |
| SpaDescription | Private, In Ground, Permits |
| Bathroom Information | Bathtub, Shower, Closet in bathroom, Double Sinks in Primary Bath, Jetted Tub, Linen Closet/Storage, Main Floor Full Bath, Privacy toilet door |
| Main Level Bedrooms | 1 |
| Main Level Bathrooms | 2 |
EXTERIOR FEATURES
| Roof | Concrete |
| Has Pool | Yes |
| Pool | Private, Black Bottom, Heated, Gas Heat, In Ground, Pebble, Permits, Waterfall |
| Has Fence | Yes |
| Fencing | Block, Excellent Condition |
WALKSCORE
MAP
MORTGAGE CALCULATOR
- Principal & Interest:
- Property Tax: $3,519
- Home Insurance:$119
- HOA Fees:$182
- Mortgage Insurance:
PRICE HISTORY
| Date | Event | Price |
| 04/25/2024 | Active Under Contract | $3,299,000 |
| 03/28/2024 | Listed | $3,299,000 |

Topfind Realty
REALTOR®
(844)-333-8033
Questions? Contact today.
Interested in buying or selling a home similar to 25382 Derbyhill Drive?
Listing provided courtesy of Angela Creech, Redfin. Based on information from California Regional Multiple Listing Service, Inc. as of #Date#. This information is for your personal, non-commercial use and may not be used for any purpose other than to identify prospective properties you may be interested in purchasing. Display of MLS data is usually deemed reliable but is NOT guaranteed accurate by the MLS. Buyers are responsible for verifying the accuracy of all information and should investigate the data themselves or retain appropriate professionals. Information from sources other than the Listing Agent may have been included in the MLS data. Unless otherwise specified in writing, Broker/Agent has not and will not verify any information obtained from other sources. The Broker/Agent providing the information contained herein may or may not have been the Listing and/or Selling Agent.
