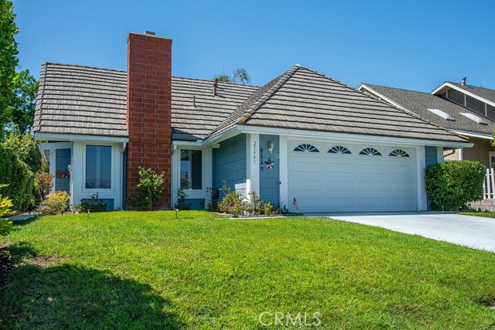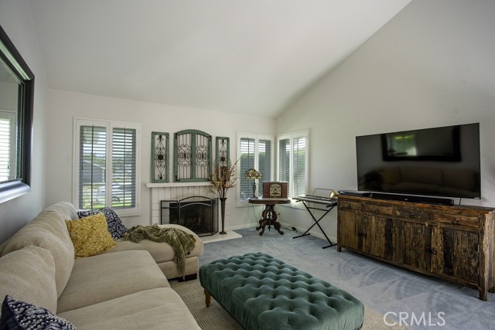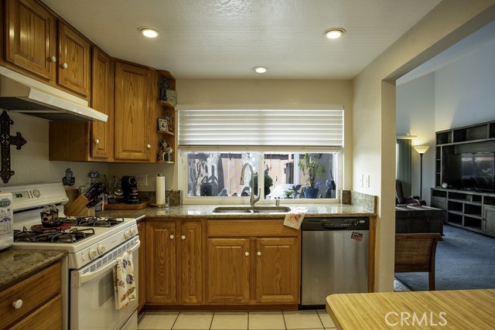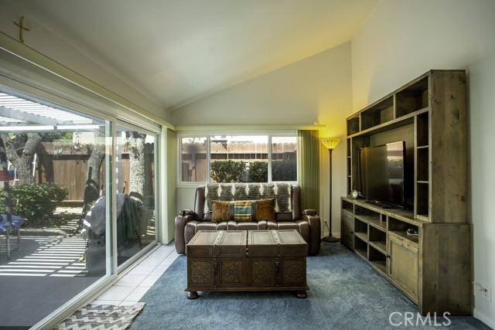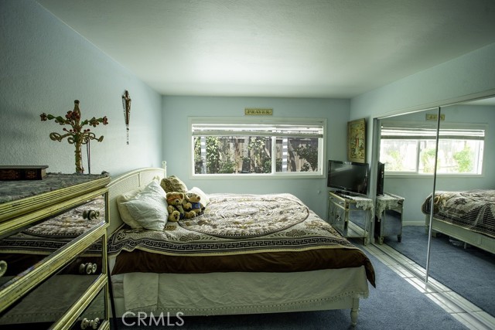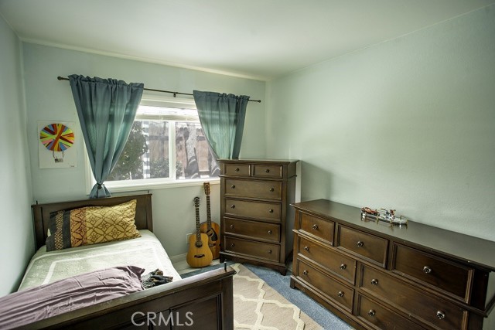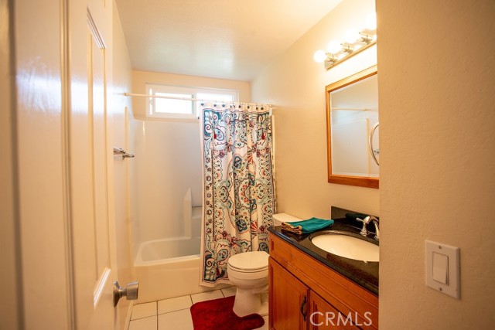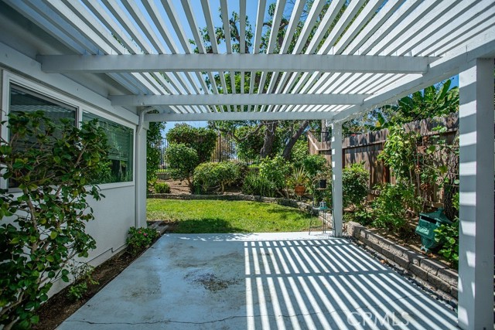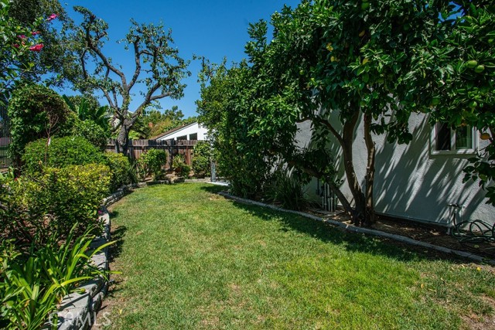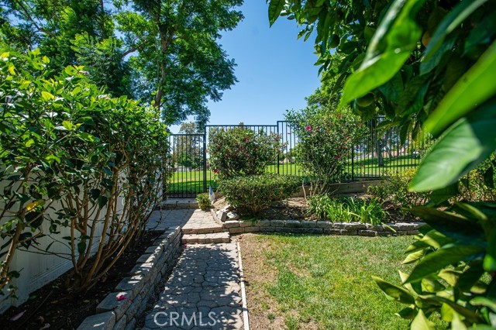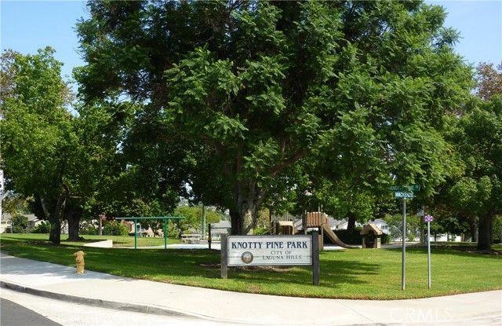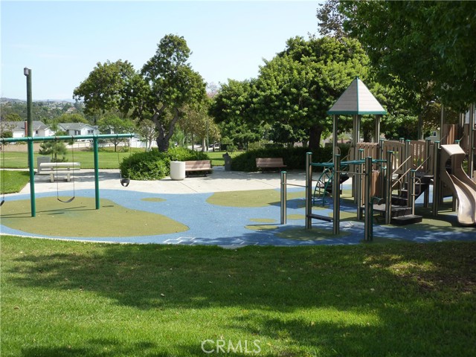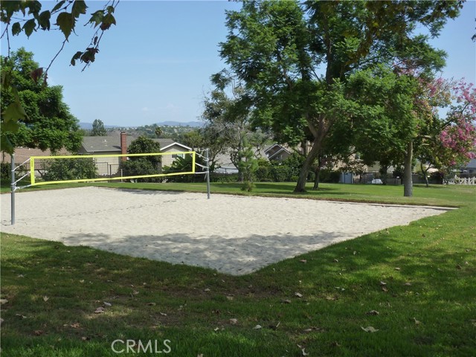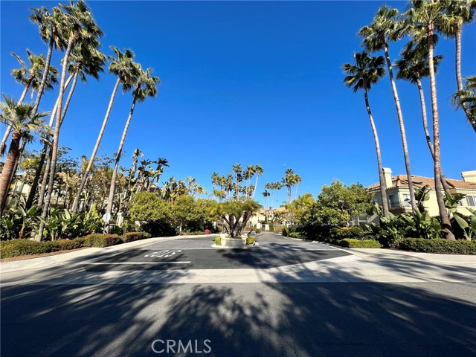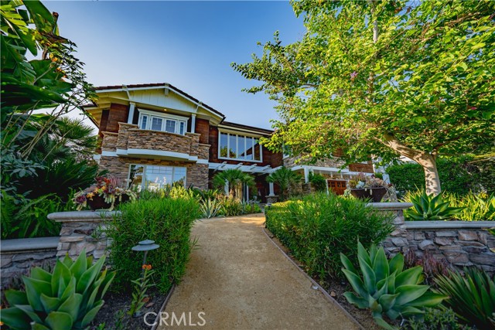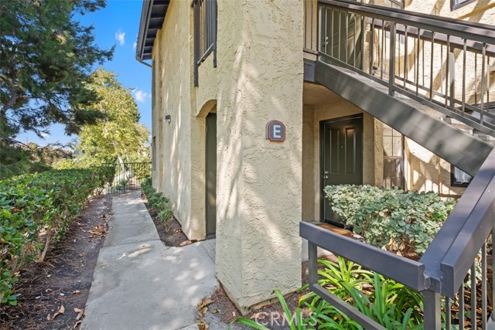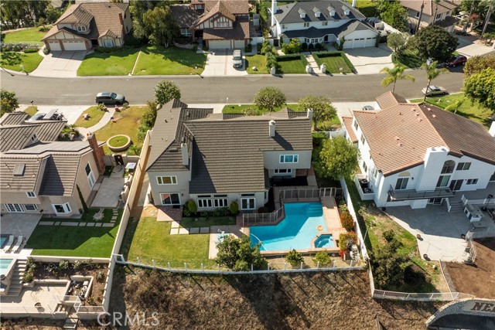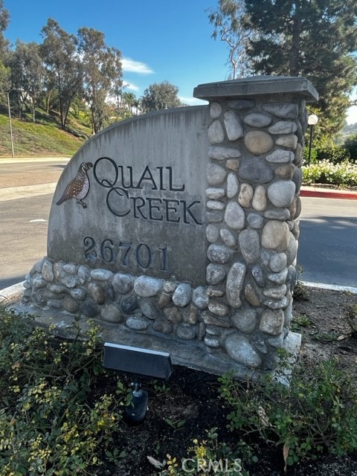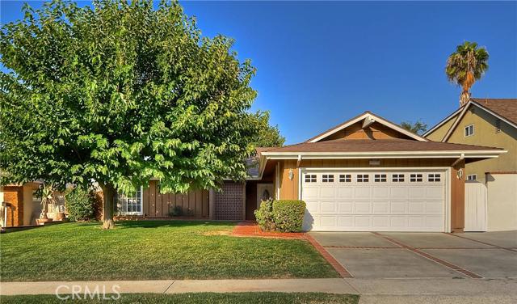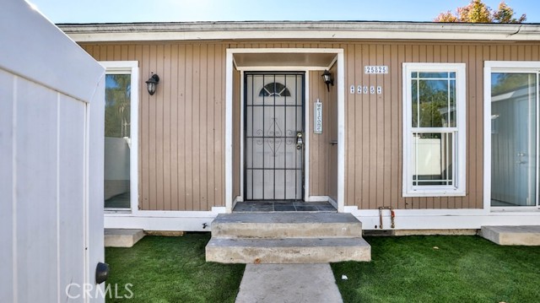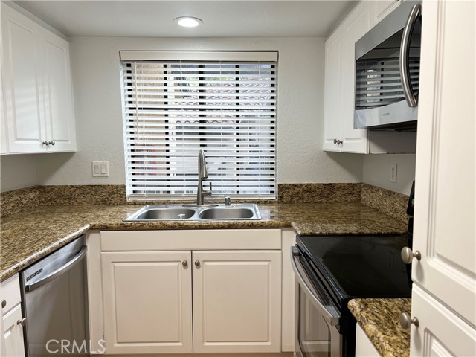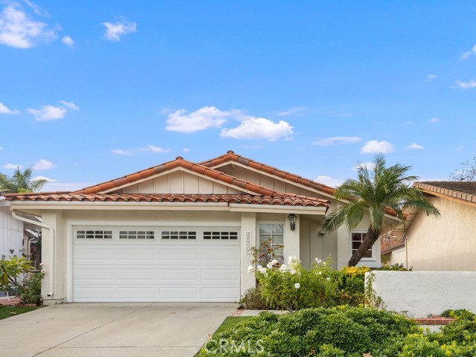25441 Mcintyre Street
Laguna Hills, CA 92653
$4,100
Price
Price
3
Bed
Bed
2
Bath
Bath
1,494 Sq. Ft.
$3 / Sq. Ft.
$3 / Sq. Ft.
Sold
25441 Mcintyre Street
Laguna Hills, CA 92653
Sold
$4,100
Price
Price
3
Bed
Bed
2
Bath
Bath
1,494
Sq. Ft.
Sq. Ft.
Charming SINGLE-LEVEL home with 3 bedrooms and 2 bathrooms in beautiful Castle Hill community. Living room with fireplace and high ceilings, separate formal dining room, and spacious den provide ample room for comfortable living. Home backs to Knotty Pine Park with direct access from private backyard gate. Lush, landscaped yards with fruit trees and covered patio for outdoor entertaining. Plantation shutters in carpeted living and dining rooms, and tiled family room and bedrooms have optional carpets if preferred. Bright kitchen including new Bosch dishwasher, Silestone counter tops, oak cabinetry, and built-in table for casual dining. Attached 2-car garage with painted flooring, and washer/dryer hook-ups. No smoking indoors. Located in Blue Ribbon school district, and with easy access to I-5 freeway, 73 toll road, and plenty of restaurant and shopping options.
PROPERTY INFORMATION
| MLS # | OC24103858 | Lot Size | 5,564 Sq. Ft. |
| HOA Fees | $0/Monthly | Property Type | Single Family Residence |
| Price | $ 4,100
Price Per SqFt: $ 3 |
DOM | 424 Days |
| Address | 25441 Mcintyre Street | Type | Residential Lease |
| City | Laguna Hills | Sq.Ft. | 1,494 Sq. Ft. |
| Postal Code | 92653 | Garage | 2 |
| County | Orange | Year Built | 1975 |
| Bed / Bath | 3 / 2 | Parking | 4 |
| Built In | 1975 | Status | Closed |
| Rented Date | 2024-06-17 |
INTERIOR FEATURES
| Has Laundry | Yes |
| Laundry Information | Gas Dryer Hookup, In Garage, Washer Hookup |
| Has Fireplace | Yes |
| Fireplace Information | Living Room |
| Has Appliances | Yes |
| Kitchen Appliances | Dishwasher, Free-Standing Range, Gas Oven, Gas Range, Gas Water Heater, Refrigerator, Water Line to Refrigerator |
| Kitchen Information | Stone Counters |
| Kitchen Area | Breakfast Nook, Dining Room, In Kitchen |
| Has Heating | Yes |
| Heating Information | Central, Fireplace(s), Natural Gas |
| Room Information | All Bedrooms Down, Entry, Family Room, Living Room, Main Floor Bedroom, Main Floor Primary Bedroom, Primary Bathroom, Separate Family Room |
| Has Cooling | Yes |
| Cooling Information | Central Air, Electric |
| Flooring Information | Carpet, Tile |
| InteriorFeatures Information | Copper Plumbing Full, High Ceilings, Recessed Lighting |
| EntryLocation | Front door (left side) |
| Entry Level | 1 |
| Has Spa | No |
| SpaDescription | None |
| WindowFeatures | Blinds, Plantation Shutters, Screens |
| SecuritySafety | Carbon Monoxide Detector(s), Smoke Detector(s) |
| Bathroom Information | Bathtub, Shower in Tub, Stone Counters |
| Main Level Bedrooms | 3 |
| Main Level Bathrooms | 2 |
EXTERIOR FEATURES
| ExteriorFeatures | Rain Gutters |
| Roof | Flat Tile |
| Has Pool | No |
| Pool | None |
| Has Patio | Yes |
| Patio | Covered, Slab |
| Has Fence | Yes |
| Fencing | Wrought Iron |
| Has Sprinklers | Yes |
WALKSCORE
MAP
PRICE HISTORY
| Date | Event | Price |
| 06/17/2024 | Sold | $4,100 |
| 05/23/2024 | Listed | $4,100 |

Topfind Realty
REALTOR®
(844)-333-8033
Questions? Contact today.
Interested in buying or selling a home similar to 25441 Mcintyre Street?
Laguna Hills Similar Properties
Listing provided courtesy of Paul Scionti, BK Platinum Properties. Based on information from California Regional Multiple Listing Service, Inc. as of #Date#. This information is for your personal, non-commercial use and may not be used for any purpose other than to identify prospective properties you may be interested in purchasing. Display of MLS data is usually deemed reliable but is NOT guaranteed accurate by the MLS. Buyers are responsible for verifying the accuracy of all information and should investigate the data themselves or retain appropriate professionals. Information from sources other than the Listing Agent may have been included in the MLS data. Unless otherwise specified in writing, Broker/Agent has not and will not verify any information obtained from other sources. The Broker/Agent providing the information contained herein may or may not have been the Listing and/or Selling Agent.
