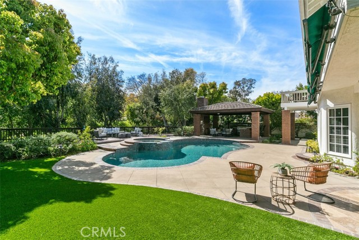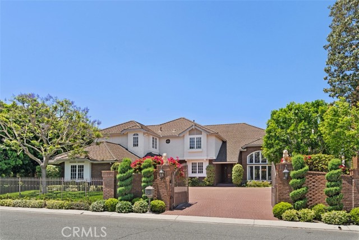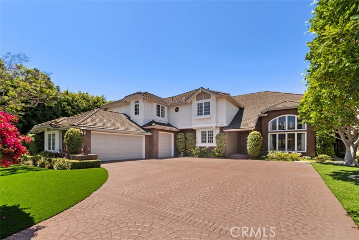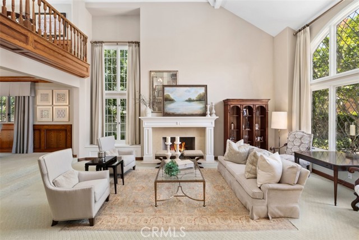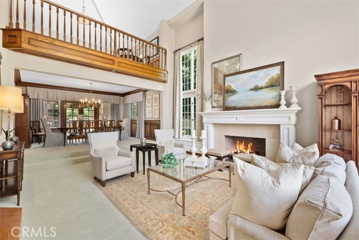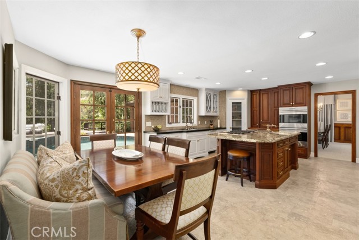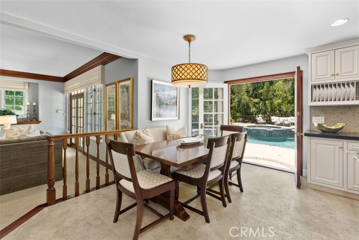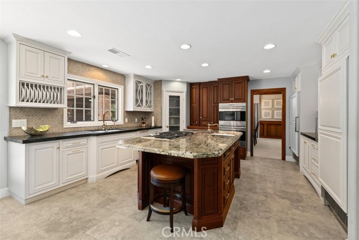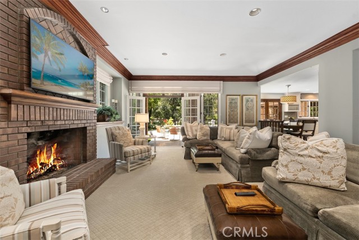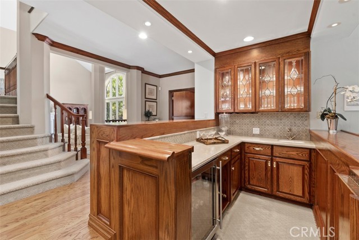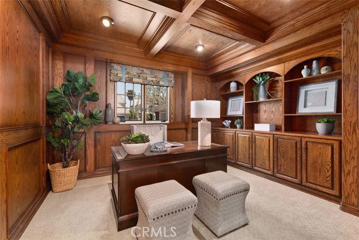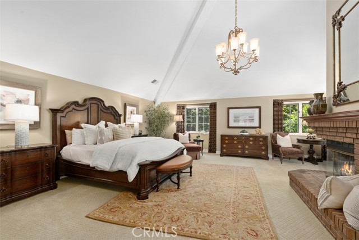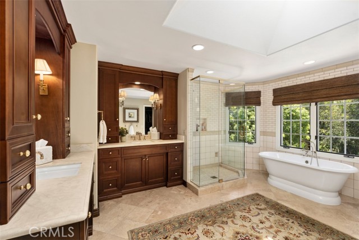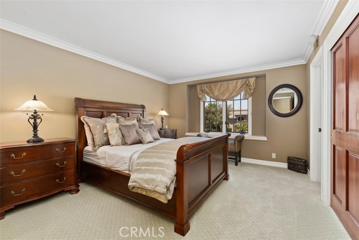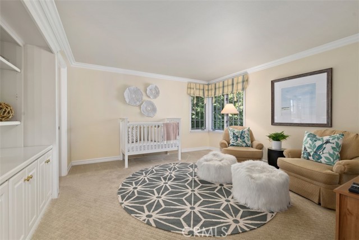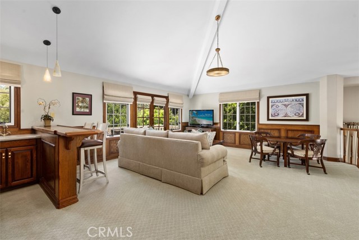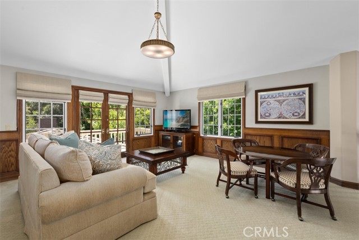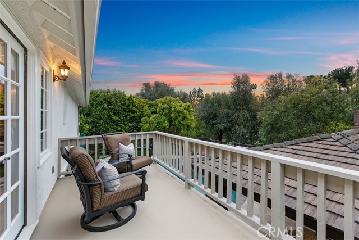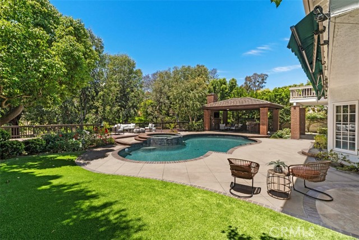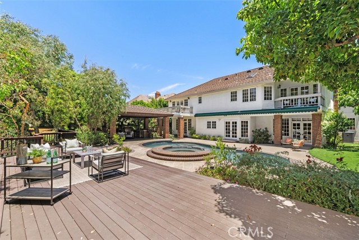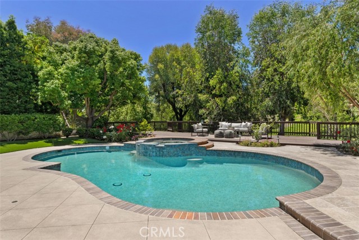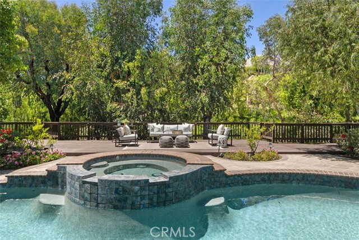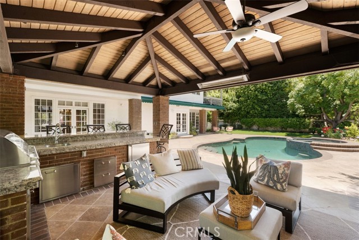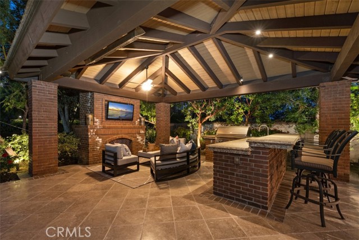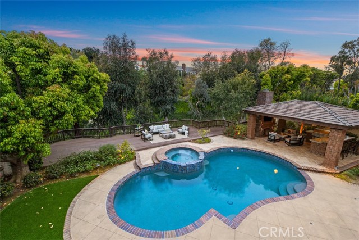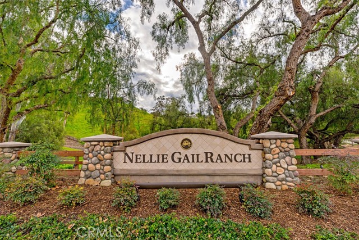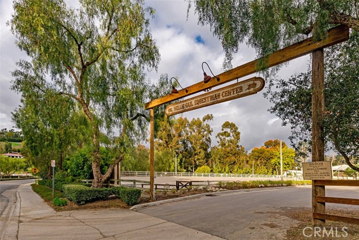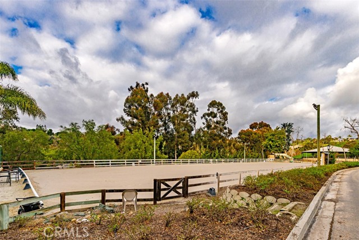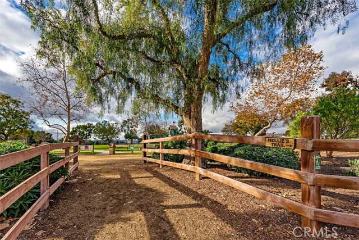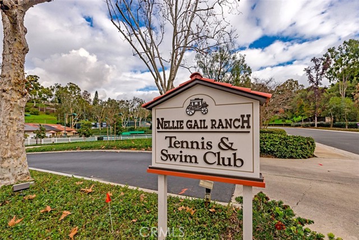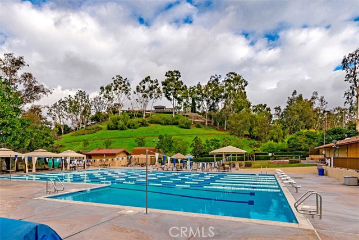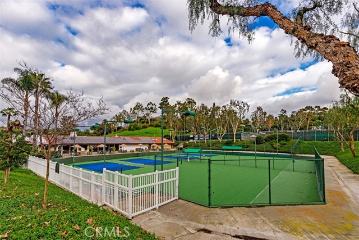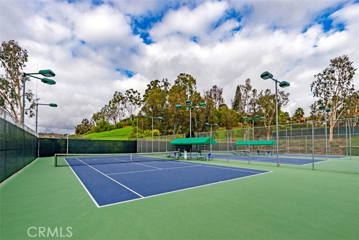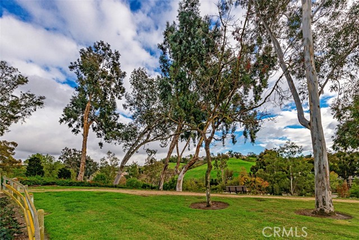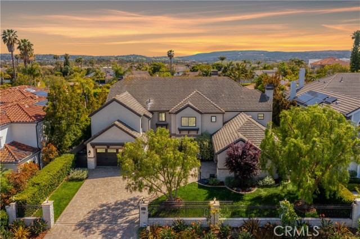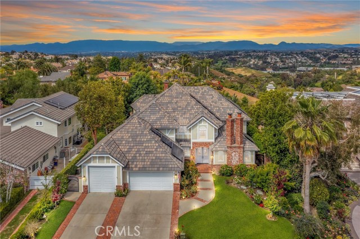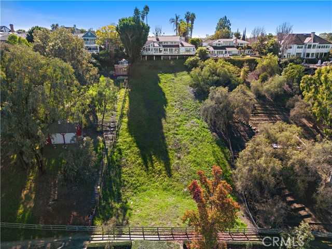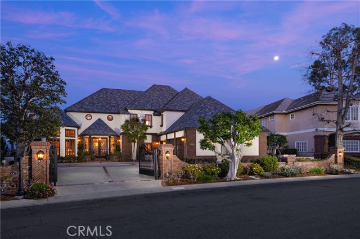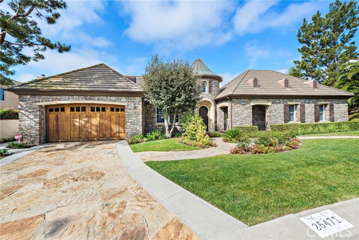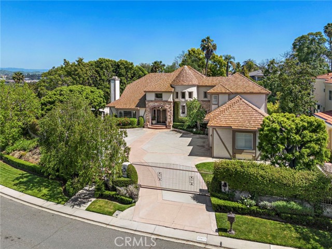25486 Rodeo Circle
Laguna Hills, CA 92653
Sold
25486 Rodeo Circle
Laguna Hills, CA 92653
Sold
Nestled on one of the most coveted cul-de-sacs, this Nellie Gail Ranch estate exudes the style and sophistication that is synonymous with this prestigious community. From the street and upon entering the home, there is an immediate feeling of a custom quality and timeless architecture. Incredibly well updated and maintained, featuring remodeled kitchen and bathrooms throughout. The functionality of the floorplan cannot be understated, with 5 large bedrooms, large bonus room, office/study and 6 bathrooms. Notable updates include a full roof replacement, newer HVAC, new pool surface. Outside features a private gated entrance and artificial grass in front and residing in the back is the pool/spa, large deck, and amazing outdoor room with large brick fireplace, TV, heaters, and all of the features and appliances for entertaining. Spacious lot has access to the equestrian trail. Truly a one-of-kind home that has been meticulously maintained and is move-in ready!
PROPERTY INFORMATION
| MLS # | OC23058875 | Lot Size | 14,432 Sq. Ft. |
| HOA Fees | $161/Monthly | Property Type | Single Family Residence |
| Price | $ 3,550,000
Price Per SqFt: $ 610 |
DOM | 957 Days |
| Address | 25486 Rodeo Circle | Type | Residential |
| City | Laguna Hills | Sq.Ft. | 5,816 Sq. Ft. |
| Postal Code | 92653 | Garage | 3 |
| County | Orange | Year Built | 1988 |
| Bed / Bath | 5 / 3 | Parking | 3 |
| Built In | 1988 | Status | Closed |
| Sold Date | 2023-08-14 |
INTERIOR FEATURES
| Has Laundry | Yes |
| Laundry Information | Individual Room, Inside |
| Has Fireplace | Yes |
| Fireplace Information | Family Room, Living Room, Primary Bedroom, Outside |
| Has Appliances | Yes |
| Kitchen Appliances | Barbecue, Dishwasher, Double Oven, Disposal, Gas Cooktop, Microwave, Refrigerator |
| Kitchen Information | Kitchen Island, Kitchen Open to Family Room, Remodeled Kitchen, Walk-In Pantry |
| Kitchen Area | Breakfast Counter / Bar, Breakfast Nook, Dining Room |
| Has Heating | Yes |
| Heating Information | Zoned |
| Room Information | Bonus Room, Family Room, Jack & Jill, Kitchen, Laundry, Living Room, Main Floor Bedroom, Primary Bathroom, Primary Bedroom, Primary Suite, Office, Walk-In Closet |
| Has Cooling | Yes |
| Cooling Information | Zoned |
| InteriorFeatures Information | Balcony, Bar, Built-in Features, Cathedral Ceiling(s), Crown Molding, Granite Counters, Pantry, Recessed Lighting, Stone Counters, Storage, Two Story Ceilings, Wet Bar |
| DoorFeatures | Double Door Entry, French Doors |
| EntryLocation | Ground level w/steps |
| Entry Level | 1 |
| Has Spa | Yes |
| SpaDescription | Private, In Ground |
| WindowFeatures | French/Mullioned |
| Bathroom Information | Bathtub, Shower, Shower in Tub, Double Sinks in Primary Bath, Hollywood Bathroom (Jack&Jill), Main Floor Full Bath, Privacy toilet door, Separate tub and shower, Upgraded |
| Main Level Bedrooms | 1 |
| Main Level Bathrooms | 2 |
EXTERIOR FEATURES
| ExteriorFeatures | Barbecue Private |
| Has Pool | Yes |
| Pool | Private, In Ground |
| Has Patio | Yes |
| Patio | Covered, Deck, Stone |
| Has Fence | Yes |
| Fencing | Wrought Iron |
WALKSCORE
MAP
MORTGAGE CALCULATOR
- Principal & Interest:
- Property Tax: $3,787
- Home Insurance:$119
- HOA Fees:$161
- Mortgage Insurance:
PRICE HISTORY
| Date | Event | Price |
| 07/25/2023 | Pending | $3,550,000 |
| 07/13/2023 | Active Under Contract | $3,550,000 |
| 04/12/2023 | Listed | $3,550,000 |

Topfind Realty
REALTOR®
(844)-333-8033
Questions? Contact today.
Interested in buying or selling a home similar to 25486 Rodeo Circle?
Listing provided courtesy of Ben Tate, Compass. Based on information from California Regional Multiple Listing Service, Inc. as of #Date#. This information is for your personal, non-commercial use and may not be used for any purpose other than to identify prospective properties you may be interested in purchasing. Display of MLS data is usually deemed reliable but is NOT guaranteed accurate by the MLS. Buyers are responsible for verifying the accuracy of all information and should investigate the data themselves or retain appropriate professionals. Information from sources other than the Listing Agent may have been included in the MLS data. Unless otherwise specified in writing, Broker/Agent has not and will not verify any information obtained from other sources. The Broker/Agent providing the information contained herein may or may not have been the Listing and/or Selling Agent.
