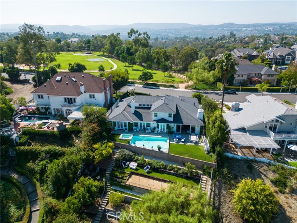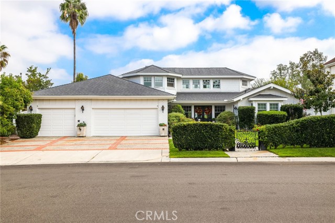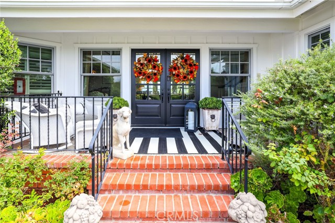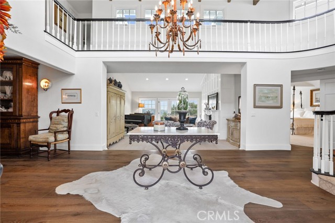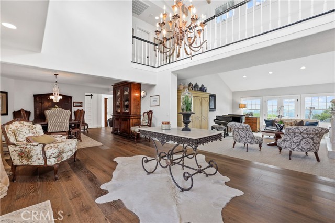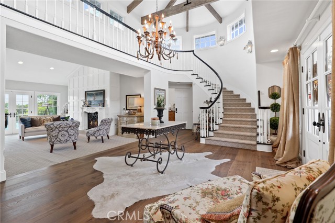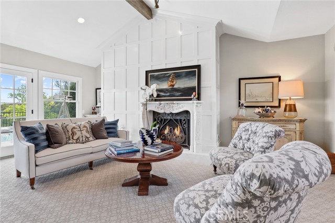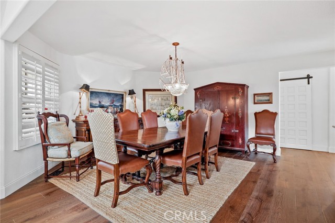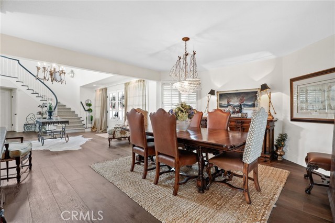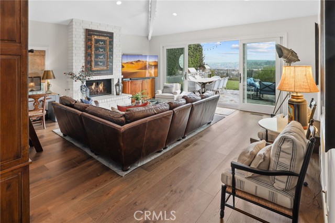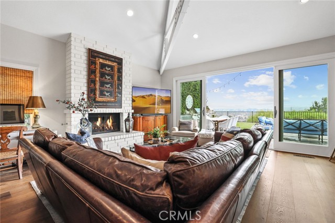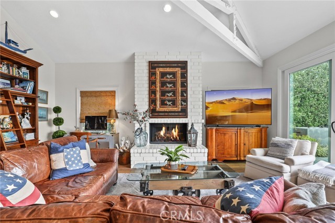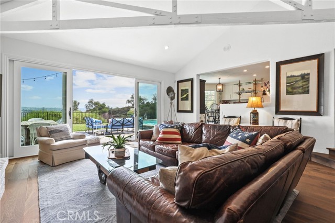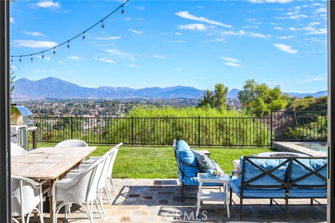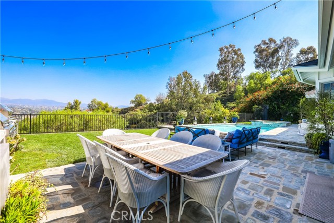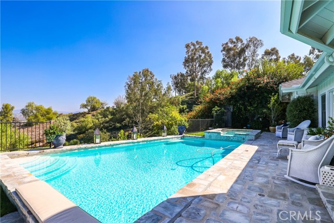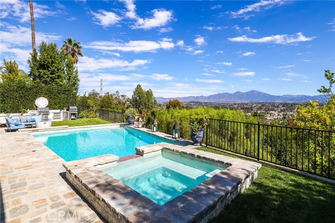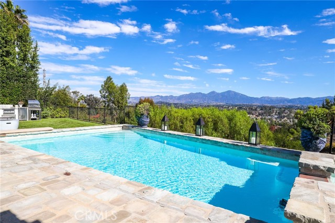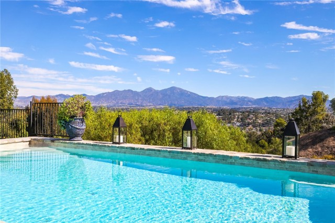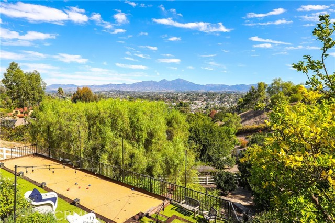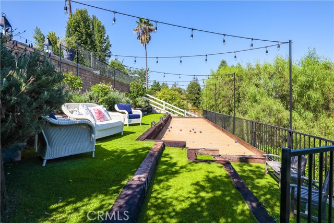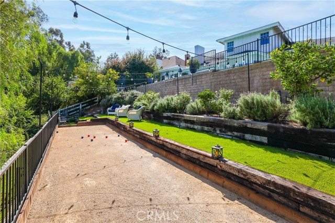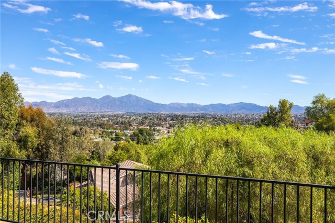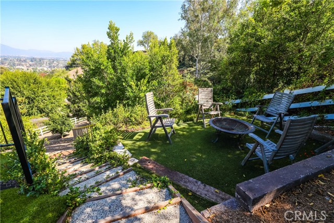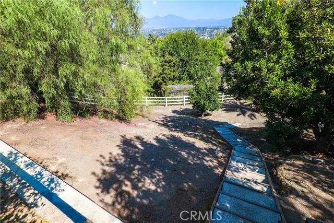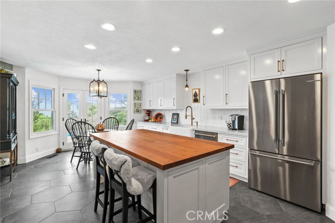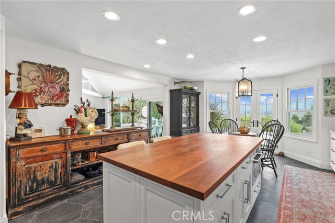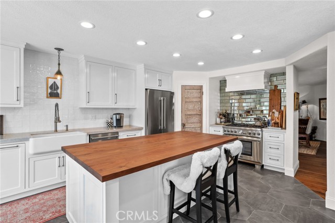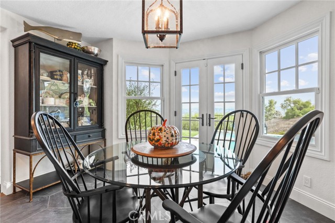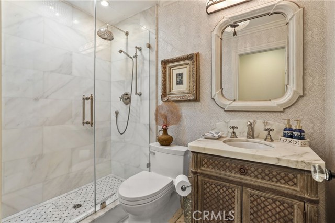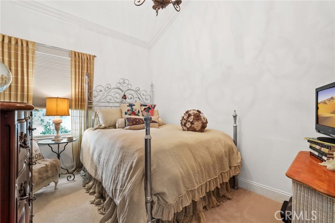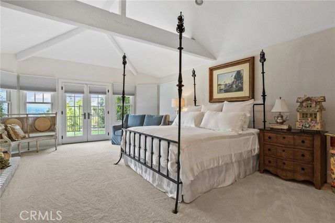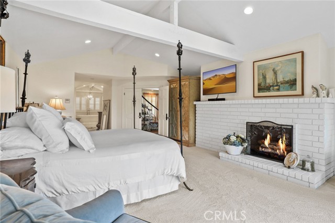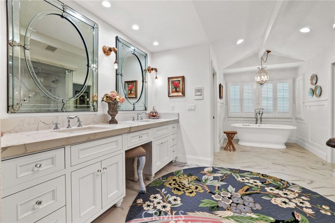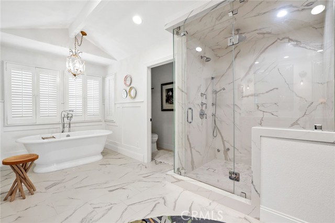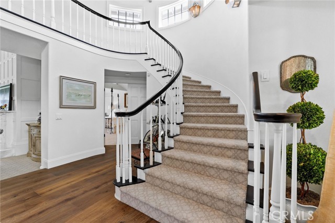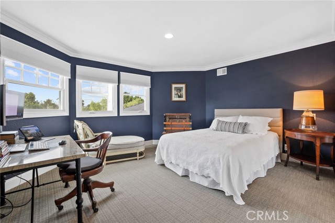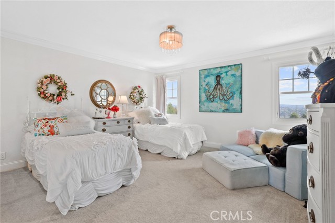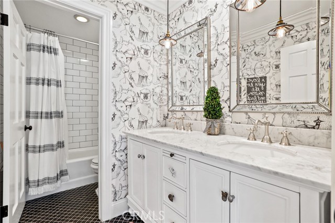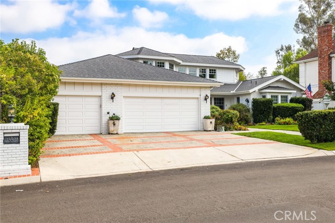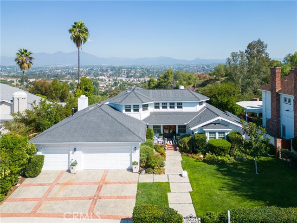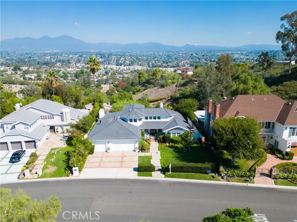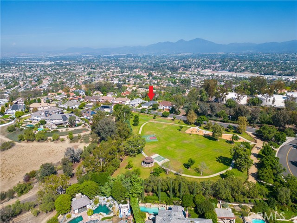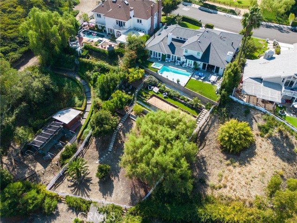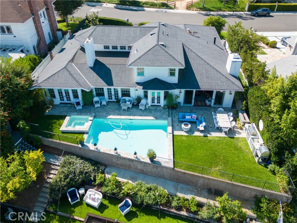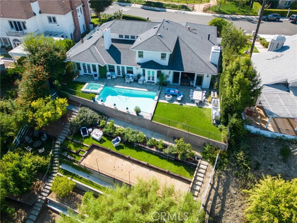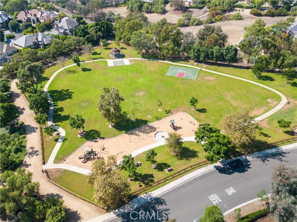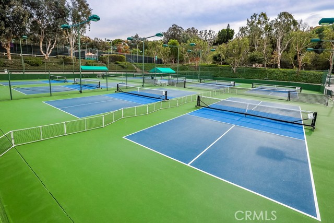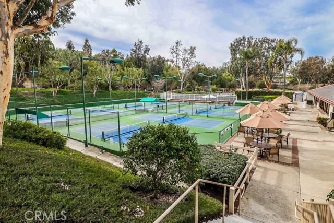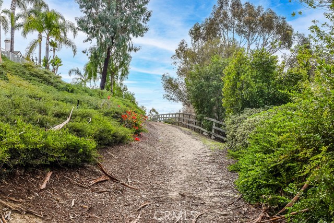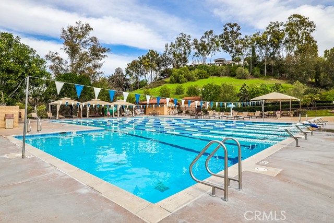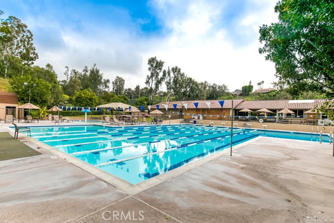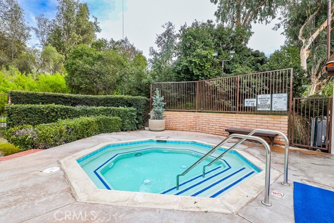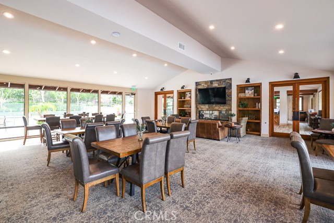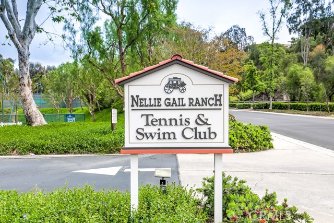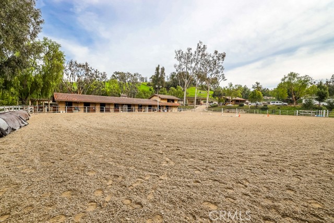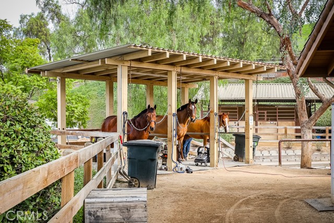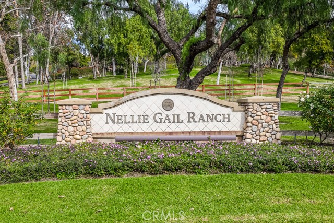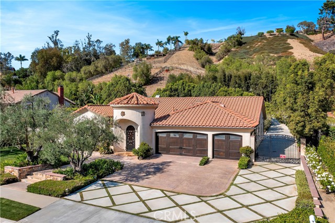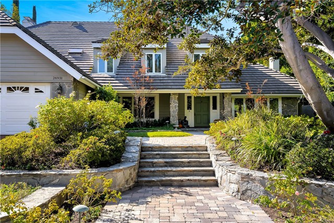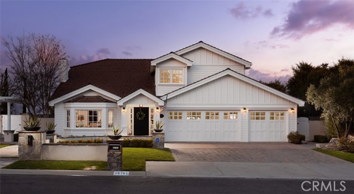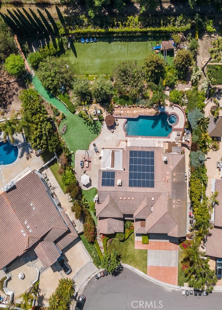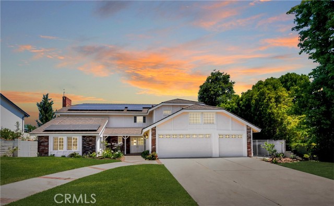25521 Gallup Circle
Laguna Hills, CA 92653
Sold
25521 Gallup Circle
Laguna Hills, CA 92653
Sold
Amazing value for a fully remodeled home! .... don't miss out! Welcome to luxury living in the prestigious and exclusive Nellie Gail Ranch. With sweeping mountain, valley & city lights views, this elegant home offers all the custom details you would expect in this sought-after community. 8” Wide Plank Luxury wood floors sweep dramatically through the home, effortlessly highlighting architectural details that delight your soul. Gorgeous formal living room featuring antique marble fireplace mantle, and dining areas are complemented by a generous family room, and cozy fireplaces welcome you for those cooler nights. Exquisite details punctuate every room in this meticulously upgraded home. The chef's kitchen comes complete with 6 Burner Thermador Pro Range, Bosch Convection Microwave, and Shaw farm sink, making cooking a joy for those larger parties. Oversize French sliding doors lead you out to your spacious and airy back yard, with Outdoor Kitchen and Custom Saltwater Pool & Spa complete with delightful water features & lighting. Beautifully mature landscaping details finish the outdoor space, so relax and enjoy your friends and family, or play some Bocci ball on your own court before retiring to your main floor Principal Suite with its own fireplace and luxuriously appointed Principal bathroom. Here you will find a free standing Victoria & Albert soaking tub and steam shower, so you'll find it easy to let the day come to a peaceful close. Three more spacious bedrooms and two updated bathrooms mean that everyone has their own private space. This is the one to call home!
PROPERTY INFORMATION
| MLS # | OC22219823 | Lot Size | 18,900 Sq. Ft. |
| HOA Fees | $170/Monthly | Property Type | Single Family Residence |
| Price | $ 2,895,000
Price Per SqFt: $ 797 |
DOM | 1135 Days |
| Address | 25521 Gallup Circle | Type | Residential |
| City | Laguna Hills | Sq.Ft. | 3,634 Sq. Ft. |
| Postal Code | 92653 | Garage | 3 |
| County | Orange | Year Built | 1982 |
| Bed / Bath | 4 / 3 | Parking | 3 |
| Built In | 1982 | Status | Closed |
| Sold Date | 2023-05-01 |
INTERIOR FEATURES
| Has Laundry | Yes |
| Laundry Information | Gas & Electric Dryer Hookup, In Garage, Washer Hookup |
| Has Fireplace | Yes |
| Fireplace Information | Family Room, Living Room |
| Has Appliances | Yes |
| Kitchen Appliances | 6 Burner Stove, Convection Oven, Dishwasher, Electric Oven, Free-Standing Range, Disposal, Gas & Electric Range, Gas Range, Microwave, Range Hood, Vented Exhaust Fan |
| Kitchen Information | Built-in Trash/Recycling, Kitchen Island, Kitchen Open to Family Room, Quartz Counters, Remodeled Kitchen, Self-closing cabinet doors, Self-closing drawers, Walk-In Pantry |
| Kitchen Area | Breakfast Counter / Bar, Breakfast Nook, Dining Room |
| Has Heating | Yes |
| Heating Information | Central, Forced Air |
| Room Information | Entry, Family Room, Formal Entry, Kitchen, Living Room, Main Floor Bedroom, Main Floor Master Bedroom, Master Bathroom, Master Bedroom, Separate Family Room, Walk-In Closet, Walk-In Pantry |
| Has Cooling | Yes |
| Cooling Information | Central Air |
| Flooring Information | Carpet, Stone, Tile, Wood |
| InteriorFeatures Information | Beamed Ceilings, Built-in Features, Crown Molding, High Ceilings, Intercom, Open Floorplan, Recessed Lighting, Storage, Sunken Living Room, Tray Ceiling(s), Unfurnished, Wainscoting |
| DoorFeatures | Double Door Entry, French Doors, Sliding Doors |
| Has Spa | Yes |
| SpaDescription | Private, In Ground |
| WindowFeatures | Plantation Shutters, Screens, Wood Frames |
| SecuritySafety | Carbon Monoxide Detector(s), Smoke Detector(s), Wired for Alarm System |
| Bathroom Information | Bathtub, Shower, Shower in Tub, Closet in bathroom, Double sinks in bath(s), Double Sinks In Master Bath, Dual shower heads (or Multiple), Exhaust fan(s), Main Floor Full Bath, Privacy toilet door, Quartz Counters, Remodeled, Separate tub and shower, Soaking Tub, Stone Counters, Upgraded, Vanity area, Walk-in shower |
| Main Level Bedrooms | 2 |
| Main Level Bathrooms | 2 |
EXTERIOR FEATURES
| ExteriorFeatures | Barbecue Private, Lighting, Rain Gutters |
| Has Pool | Yes |
| Pool | Private, Gas Heat, In Ground, Salt Water |
| Has Patio | Yes |
| Patio | Front Porch, Slab, Stone, Wrap Around |
| Has Fence | Yes |
| Fencing | Block, Wood, Wrought Iron |
| Has Sprinklers | Yes |
WALKSCORE
MAP
MORTGAGE CALCULATOR
- Principal & Interest:
- Property Tax: $3,088
- Home Insurance:$119
- HOA Fees:$170
- Mortgage Insurance:
PRICE HISTORY
| Date | Event | Price |
| 05/01/2023 | Sold | $2,839,000 |
| 04/20/2023 | Pending | $2,895,000 |
| 03/31/2023 | Active Under Contract | $2,895,000 |
| 03/11/2023 | Relisted | $2,895,000 |
| 01/09/2023 | Relisted | $2,895,000 |
| 10/13/2022 | Listed | $2,995,000 |

Topfind Realty
REALTOR®
(844)-333-8033
Questions? Contact today.
Interested in buying or selling a home similar to 25521 Gallup Circle?
Listing provided courtesy of Cesi Pagano, Keller Williams Realty. Based on information from California Regional Multiple Listing Service, Inc. as of #Date#. This information is for your personal, non-commercial use and may not be used for any purpose other than to identify prospective properties you may be interested in purchasing. Display of MLS data is usually deemed reliable but is NOT guaranteed accurate by the MLS. Buyers are responsible for verifying the accuracy of all information and should investigate the data themselves or retain appropriate professionals. Information from sources other than the Listing Agent may have been included in the MLS data. Unless otherwise specified in writing, Broker/Agent has not and will not verify any information obtained from other sources. The Broker/Agent providing the information contained herein may or may not have been the Listing and/or Selling Agent.
