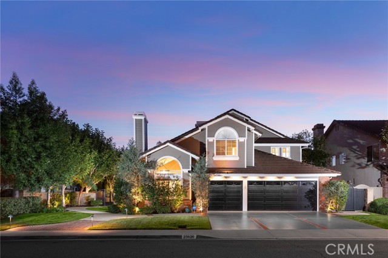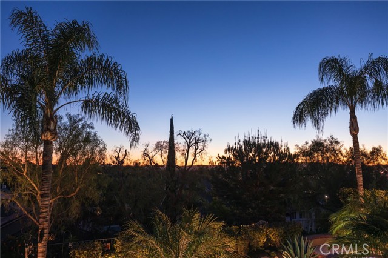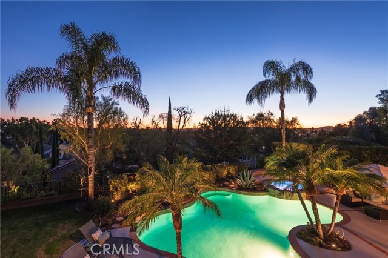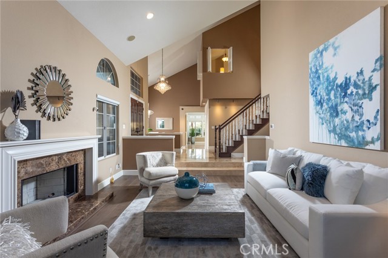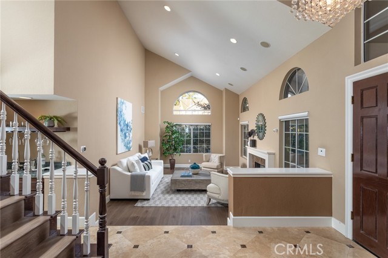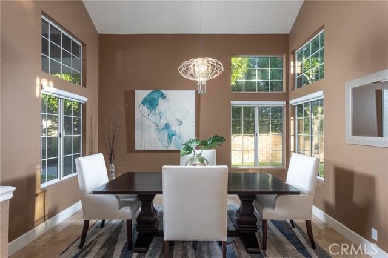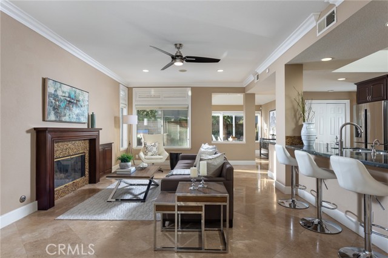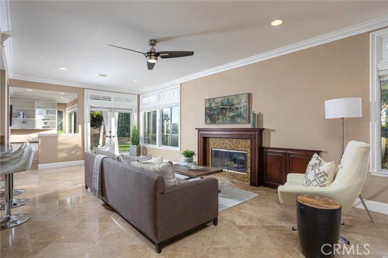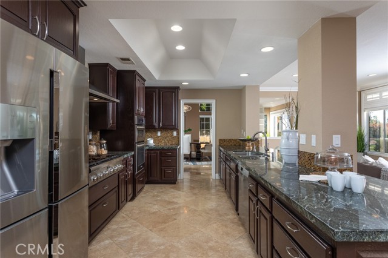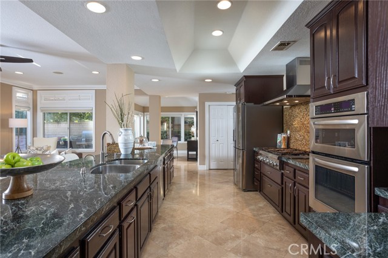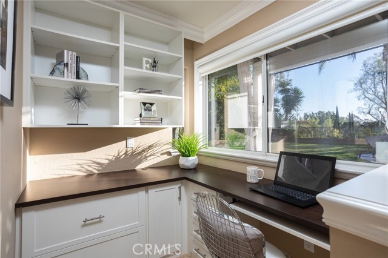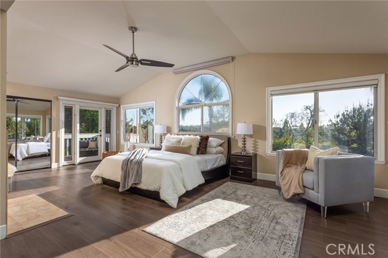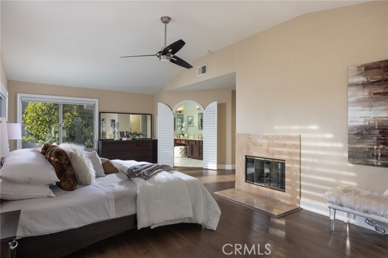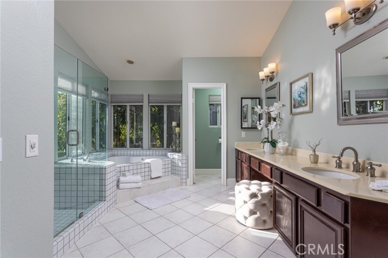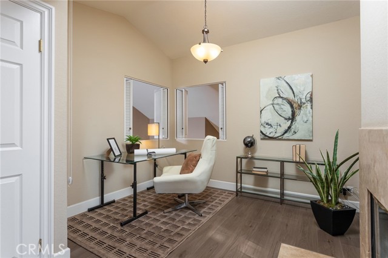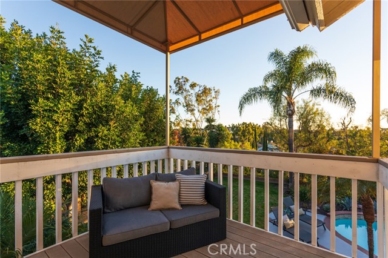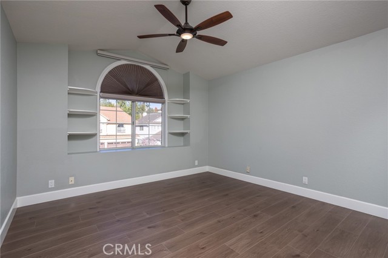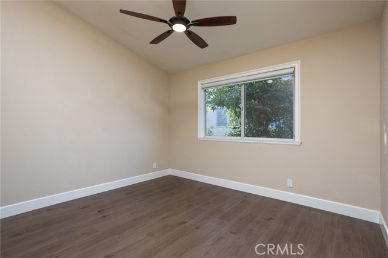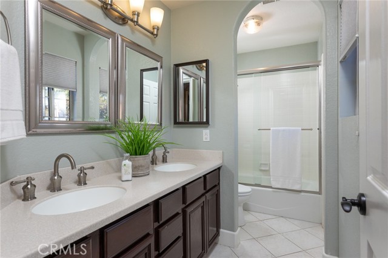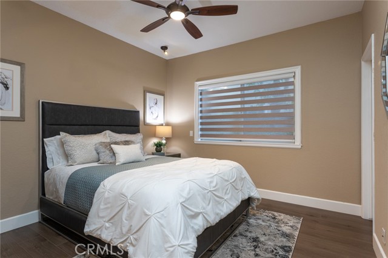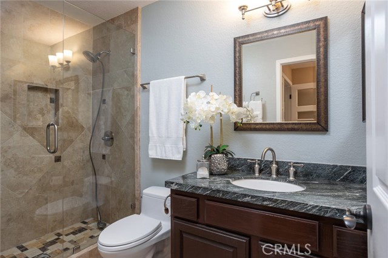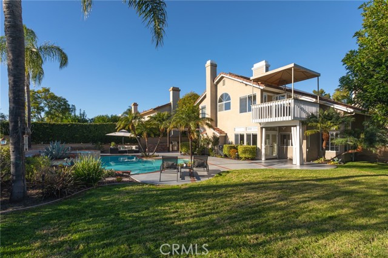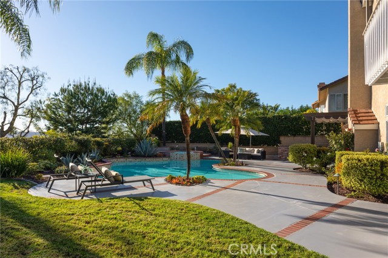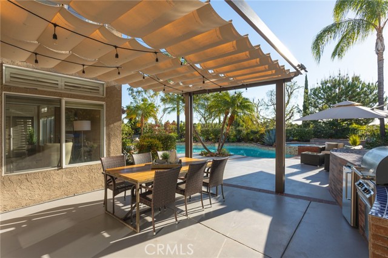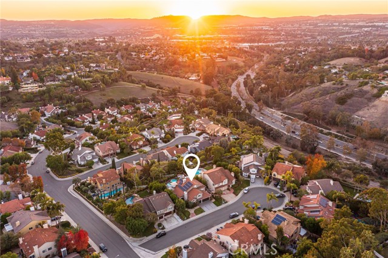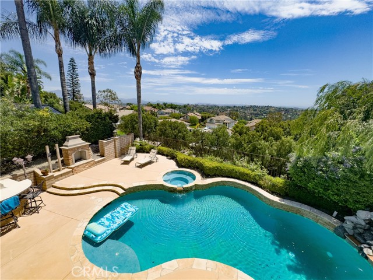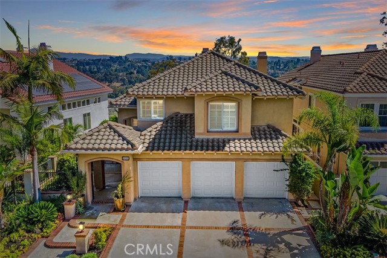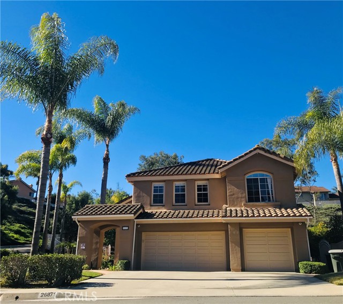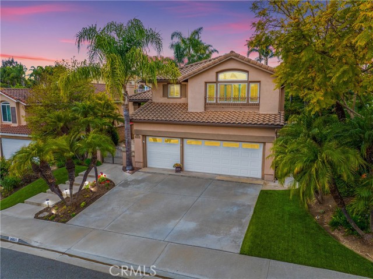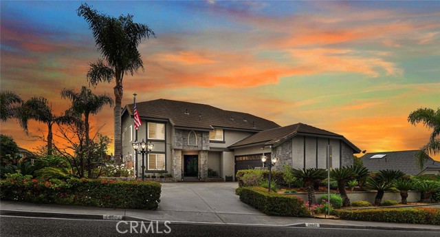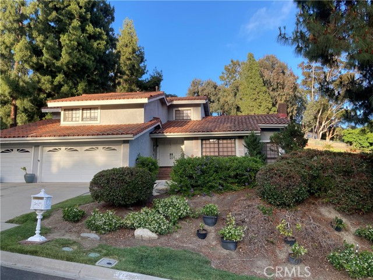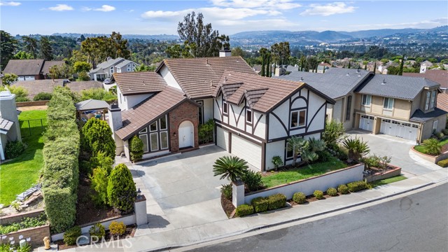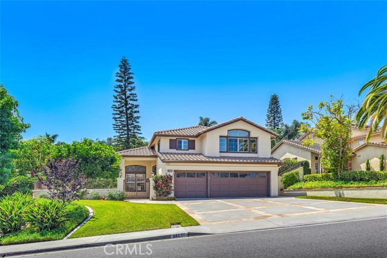25626 Stratford Place
Laguna Hills, CA 92653
Sold
25626 Stratford Place
Laguna Hills, CA 92653
Sold
Moulton Ranch Entertainer’s Retreat! Experience your own private resort at this highly upgraded, view home in Laguna Hills. Secluded on a cul-de-sac yet conveniently close to freeways and amenities, the property spans nearly 1/4 acre of manicured grounds complete with inviting pool and spa, built-in BBQ, grass yard and plenty of patio lounge area, all embraced by tall privacy hedges and rolling hill views to the south. Inside, the desirable floor plan features a main level bedroom and full bath, great for guests and multigenerational living, while upstairs hosts the lavish, oversized primary suite with sitting room/office retreat, fireplace, private deck and custom closets. You’ll love the flow of light and space on the main level, where rich marble and wood-grain floors extend from the foyer into the kitchen and living areas. Enjoy flexible options for entertaining and day-to-day relaxation with a formal dining area, living room with fireplace and soaring ceilings, as well as an open-concept family room with breakfast bar and eat-in dining area. The gourmet kitchen is fit for any chef, showcasing high-quality stainless appliances and chic, dark granite countertops. Extensive owner investments include solar, full PEX repipe, whole-house fan, whole-house Culligan water softener, kitchen reverse osmosis water filtration system, alarm system, newer water heater, smart-home NEST thermostat and smoke/co2 alarms and LED lighting predominantly throughout. A dream home come true!
PROPERTY INFORMATION
| MLS # | OC22239565 | Lot Size | 10,000 Sq. Ft. |
| HOA Fees | $130/Monthly | Property Type | Single Family Residence |
| Price | $ 1,995,000
Price Per SqFt: $ 623 |
DOM | 1091 Days |
| Address | 25626 Stratford Place | Type | Residential |
| City | Laguna Hills | Sq.Ft. | 3,204 Sq. Ft. |
| Postal Code | 92653 | Garage | 3 |
| County | Orange | Year Built | 1987 |
| Bed / Bath | 4 / 3 | Parking | 3 |
| Built In | 1987 | Status | Closed |
| Sold Date | 2023-02-02 |
INTERIOR FEATURES
| Has Laundry | Yes |
| Laundry Information | Dryer Included, Gas Dryer Hookup, Individual Room, Inside, Washer Hookup, Washer Included |
| Has Fireplace | Yes |
| Fireplace Information | Family Room, Living Room, Primary Bedroom, Patio, Gas |
| Has Appliances | Yes |
| Kitchen Appliances | 6 Burner Stove, Barbecue, Built-In Range, Convection Oven, Dishwasher, Electric Oven, Freezer, Disposal, Gas Cooktop, Gas Water Heater, High Efficiency Water Heater, Instant Hot Water, Microwave, Range Hood, Refrigerator, Vented Exhaust Fan, Water Line to Refrigerator, Water Purifier |
| Kitchen Information | Built-in Trash/Recycling, Granite Counters, Kitchen Island, Kitchen Open to Family Room, Pots & Pan Drawers, Self-closing cabinet doors, Self-closing drawers |
| Kitchen Area | Breakfast Counter / Bar, Family Kitchen, Dining Room, In Kitchen |
| Has Heating | Yes |
| Heating Information | Central, Fireplace(s), Forced Air, Natural Gas |
| Room Information | Entry, Family Room, Kitchen, Laundry, Library, Living Room, Main Floor Bedroom, Primary Bathroom, Primary Bedroom, Primary Suite, Office, Retreat, Walk-In Closet |
| Has Cooling | Yes |
| Cooling Information | Central Air, Electric, Whole House Fan |
| Flooring Information | Stone, Vinyl |
| InteriorFeatures Information | Attic Fan, Balcony, Bar, Ceiling Fan(s), Granite Counters, High Ceilings, Open Floorplan, Recessed Lighting, Stone Counters, Sunken Living Room, Two Story Ceilings, Wet Bar, Wired for Sound |
| DoorFeatures | Double Door Entry, French Doors, Mirror Closet Door(s) |
| Has Spa | Yes |
| SpaDescription | Private |
| WindowFeatures | Blinds, Custom Covering |
| SecuritySafety | Carbon Monoxide Detector(s), Smoke Detector(s) |
| Bathroom Information | Bathtub, Shower, Shower in Tub, Double Sinks in Primary Bath, Exhaust fan(s), Granite Counters, Privacy toilet door, Separate tub and shower, Walk-in shower |
| Main Level Bedrooms | 1 |
| Main Level Bathrooms | 1 |
EXTERIOR FEATURES
| ExteriorFeatures | Barbecue Private, Rain Gutters |
| FoundationDetails | Slab |
| Has Pool | Yes |
| Pool | Private, Heated, Gas Heat, In Ground, Waterfall |
| Has Patio | Yes |
| Patio | Concrete, Patio, Patio Open |
| Has Fence | Yes |
| Fencing | Average Condition, Block |
| Has Sprinklers | Yes |
WALKSCORE
MAP
MORTGAGE CALCULATOR
- Principal & Interest:
- Property Tax: $2,128
- Home Insurance:$119
- HOA Fees:$130
- Mortgage Insurance:
PRICE HISTORY
| Date | Event | Price |
| 02/02/2023 | Sold | $1,925,000 |
| 02/01/2023 | Pending | $1,995,000 |
| 01/23/2023 | Active Under Contract | $1,995,000 |
| 01/11/2023 | Price Change (Relisted) | $1,995,000 (-4.77%) |
| 11/28/2022 | Listed | $2,095,000 |

Topfind Realty
REALTOR®
(844)-333-8033
Questions? Contact today.
Interested in buying or selling a home similar to 25626 Stratford Place?
Listing provided courtesy of Bradley Feldman, Douglas Elliman of California. Based on information from California Regional Multiple Listing Service, Inc. as of #Date#. This information is for your personal, non-commercial use and may not be used for any purpose other than to identify prospective properties you may be interested in purchasing. Display of MLS data is usually deemed reliable but is NOT guaranteed accurate by the MLS. Buyers are responsible for verifying the accuracy of all information and should investigate the data themselves or retain appropriate professionals. Information from sources other than the Listing Agent may have been included in the MLS data. Unless otherwise specified in writing, Broker/Agent has not and will not verify any information obtained from other sources. The Broker/Agent providing the information contained herein may or may not have been the Listing and/or Selling Agent.
