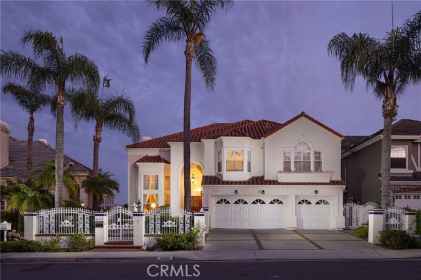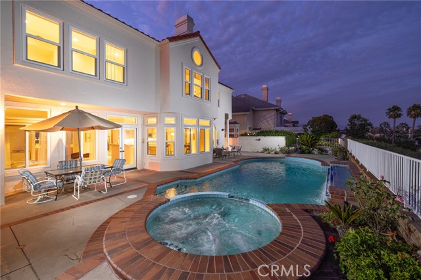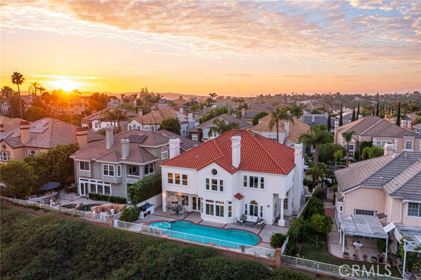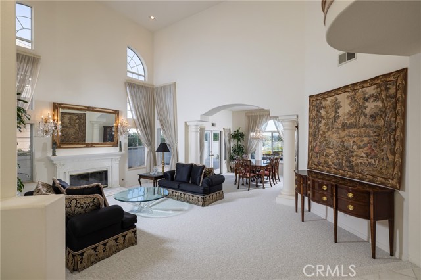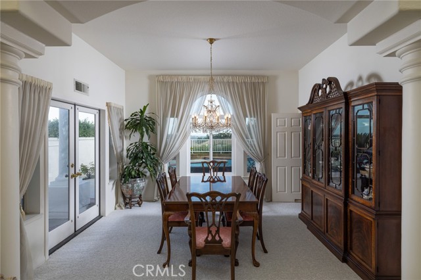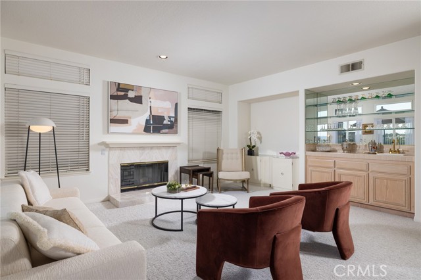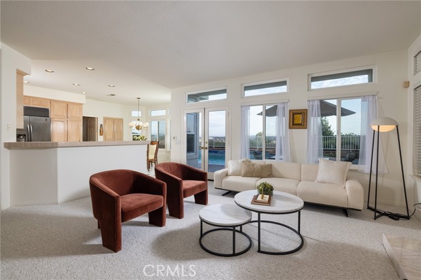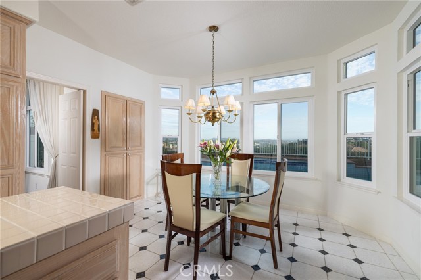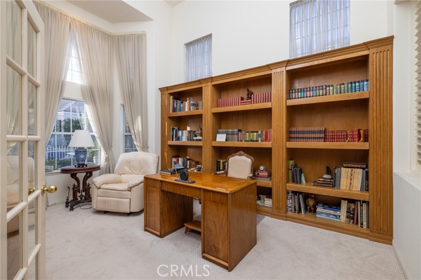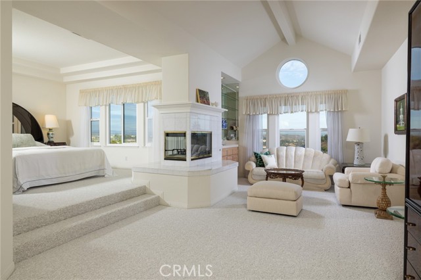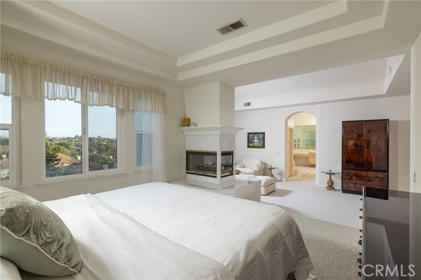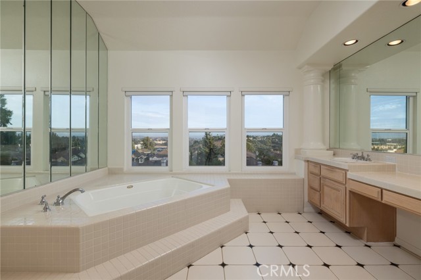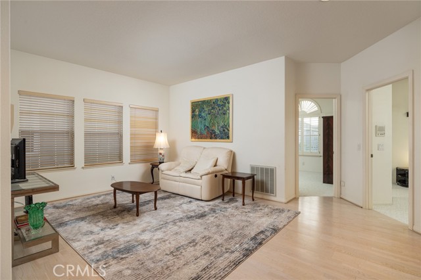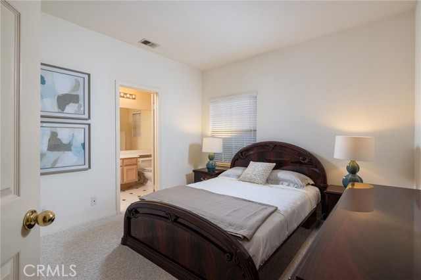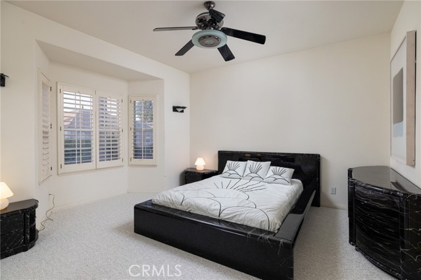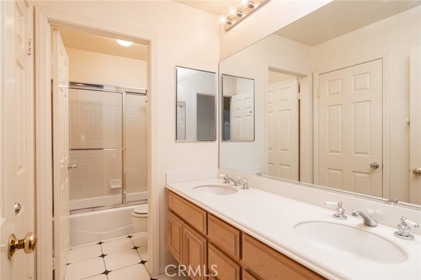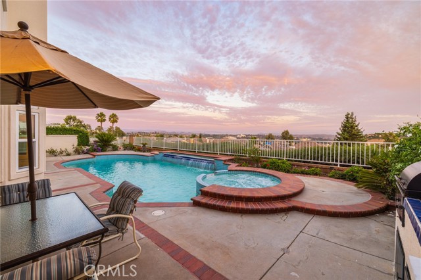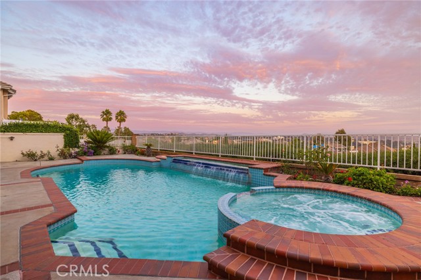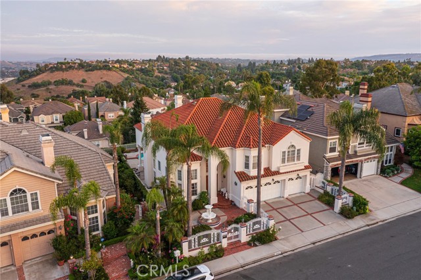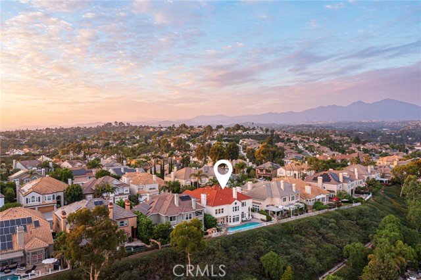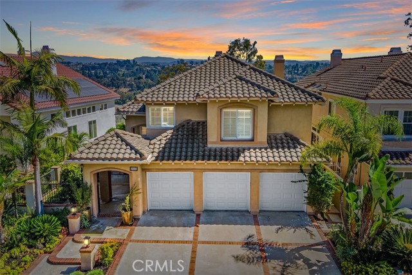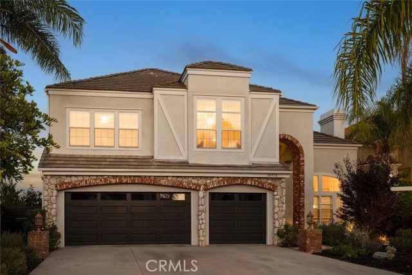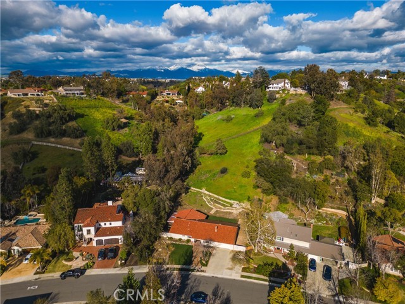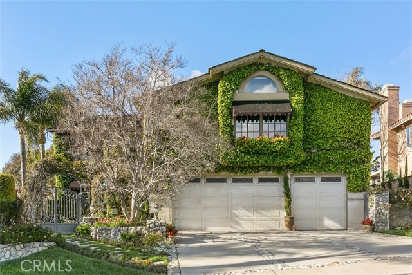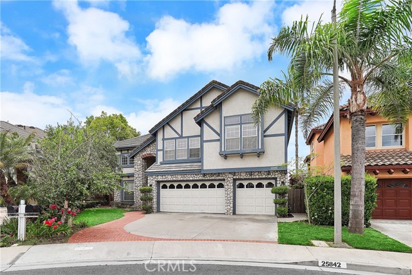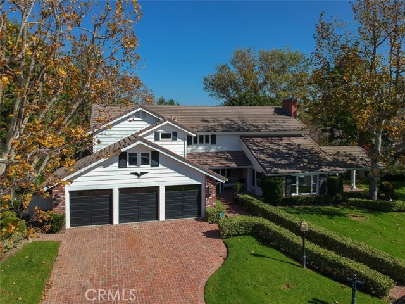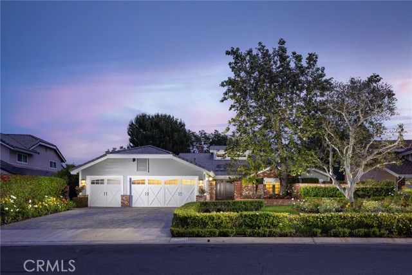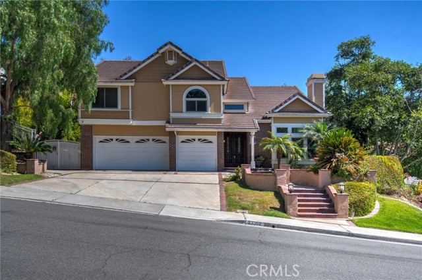25652 Rolling Hills Road
Laguna Hills, CA 92653
Sold
25652 Rolling Hills Road
Laguna Hills, CA 92653
Sold
Views, Pool, Pride of Ownership! Set within the intimate, exclusive privacy of a desirable Moulton Ranch cul-de-sac, this home is a tranquil haven with all the right ingredients: grand scale, a sought-after layout and bedroom suites, plus a backyard pool and spa oasis - all embraced with unobstructed 'forever' views of the Saddleback Mountains and glittering city lights. Part of the prestigious Brock Classics tract, this popular Cavetto model boasts an expansive 3,900+ sq ft of refined interior space. The five-bedroom layout includes a desirable main-floor bedroom suite, ideal for guests and multi-generational living, as well as a dedicated office with custom built-ins, bonus loft with hardwood floors, and a large 3-car garage. The soaring, two-story living room with adjoining formal dining room is ideal for entertaining. Featuring a center island, eat-in area and plenty of storage, the open-concept kitchen blends effortlessly with the comfortable family room with upgraded fireplace treatment and wet bar. Wake up to majestic mountain views in the grand primary suite upstairs, complete with a sitting area retreat, triple-sided fireplace, dual walk-in closets and spa-quality primary bath. Move outside to dip in the pool and spa with waterfall feature, grill at the built-in BBQ station, or simply relax and revel in the views, surrounded by manicured plants and hardscape. Windows throughout the home are predominantly new/upgraded, highlighting the home’s fresh new carpeting and bright, airy ambience. Additional upgrades include beautiful Carrara marble floors in the entry and kitchen, whole-house water filtration, newer downstairs HVAC (dual-zone), durable Corian counters in non-primary baths, and a newer water heater ensuring your year-round comfort and peace of mind. From the Spanish tile roof which crowns the home, to the gated front courtyard with wrought-iron fence and gardens, this property captures the old-world charm of a Mediterranean estate while offering modern comfort and truly exceptional views. Just minutes away from award-winning schools, shopping, restaurants and entertainment too. Now on the market for the first time by its original owners, this meticulously cared for and well-loved home is ready for you to make your own!
PROPERTY INFORMATION
| MLS # | OC23143025 | Lot Size | 6,120 Sq. Ft. |
| HOA Fees | $140/Monthly | Property Type | Single Family Residence |
| Price | $ 2,200,000
Price Per SqFt: $ 564 |
DOM | 839 Days |
| Address | 25652 Rolling Hills Road | Type | Residential |
| City | Laguna Hills | Sq.Ft. | 3,901 Sq. Ft. |
| Postal Code | 92653 | Garage | 3 |
| County | Orange | Year Built | 1989 |
| Bed / Bath | 5 / 3.5 | Parking | 3 |
| Built In | 1989 | Status | Closed |
| Sold Date | 2023-10-06 |
INTERIOR FEATURES
| Has Laundry | Yes |
| Laundry Information | Electric Dryer Hookup, Individual Room, Inside, Washer Hookup |
| Has Fireplace | Yes |
| Fireplace Information | Family Room, Living Room, Primary Bedroom, Primary Retreat, Gas, Two Way |
| Has Appliances | Yes |
| Kitchen Appliances | Barbecue, Built-In Range, Convection Oven, Dishwasher, Double Oven, Disposal, Gas Cooktop, Microwave, Range Hood, Refrigerator, Self Cleaning Oven, Trash Compactor, Water Purifier |
| Kitchen Information | Built-in Trash/Recycling, Kitchen Open to Family Room, Tile Counters |
| Kitchen Area | Area, Breakfast Counter / Bar, Dining Room, In Kitchen |
| Has Heating | Yes |
| Heating Information | Central, Zoned |
| Room Information | Bonus Room, Entry, Family Room, Kitchen, Laundry, Library, Living Room, Loft, Main Floor Bedroom, Primary Bathroom, Primary Bedroom, Primary Suite, Office, Walk-In Closet |
| Has Cooling | Yes |
| Cooling Information | Central Air, Dual, See Remarks |
| Flooring Information | Carpet, Stone, Tile, Wood |
| InteriorFeatures Information | Bar, Built-in Features, Cathedral Ceiling(s), Ceiling Fan(s), Corian Counters, High Ceilings, Intercom, Recessed Lighting, Sunken Living Room, Tile Counters, Wet Bar |
| DoorFeatures | Double Door Entry, French Doors, Mirror Closet Door(s) |
| EntryLocation | 1 |
| Entry Level | 1 |
| Has Spa | Yes |
| SpaDescription | Private, Heated |
| WindowFeatures | Blinds, Double Pane Windows, Drapes, Plantation Shutters, Screens |
| SecuritySafety | Carbon Monoxide Detector(s), Smoke Detector(s) |
| Bathroom Information | Bathtub, Shower, Shower in Tub, Double sinks in bath(s), Double Sinks in Primary Bath, Exhaust fan(s), Linen Closet/Storage, Privacy toilet door, Separate tub and shower, Tile Counters, Vanity area, Walk-in shower |
| Main Level Bedrooms | 1 |
| Main Level Bathrooms | 2 |
EXTERIOR FEATURES
| ExteriorFeatures | Barbecue Private, Rain Gutters |
| FoundationDetails | Slab |
| Roof | Spanish Tile |
| Has Pool | Yes |
| Pool | Private, Heated, Waterfall |
| Has Patio | Yes |
| Patio | Concrete, Patio, Patio Open |
| Has Fence | Yes |
| Fencing | Stucco Wall, Wrought Iron |
| Has Sprinklers | Yes |
WALKSCORE
MAP
MORTGAGE CALCULATOR
- Principal & Interest:
- Property Tax: $2,347
- Home Insurance:$119
- HOA Fees:$140
- Mortgage Insurance:
PRICE HISTORY
| Date | Event | Price |
| 08/03/2023 | Listed | $2,200,000 |

Topfind Realty
REALTOR®
(844)-333-8033
Questions? Contact today.
Interested in buying or selling a home similar to 25652 Rolling Hills Road?
Listing provided courtesy of Bradley Feldman, Douglas Elliman of California. Based on information from California Regional Multiple Listing Service, Inc. as of #Date#. This information is for your personal, non-commercial use and may not be used for any purpose other than to identify prospective properties you may be interested in purchasing. Display of MLS data is usually deemed reliable but is NOT guaranteed accurate by the MLS. Buyers are responsible for verifying the accuracy of all information and should investigate the data themselves or retain appropriate professionals. Information from sources other than the Listing Agent may have been included in the MLS data. Unless otherwise specified in writing, Broker/Agent has not and will not verify any information obtained from other sources. The Broker/Agent providing the information contained herein may or may not have been the Listing and/or Selling Agent.
