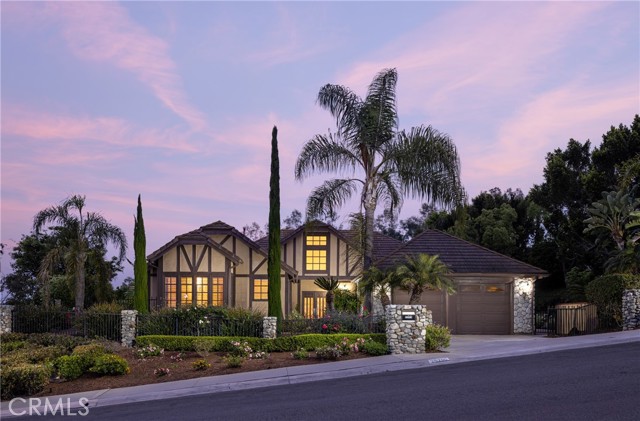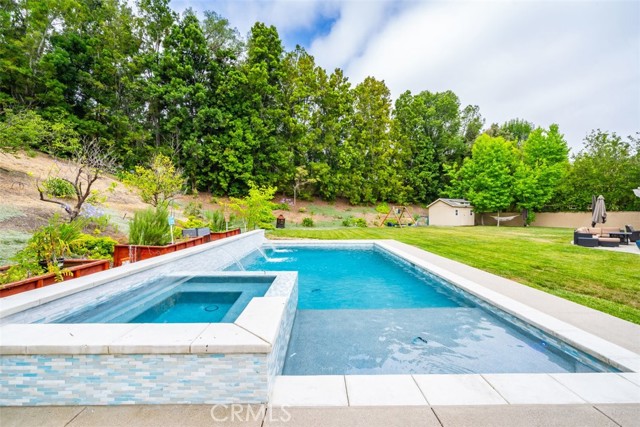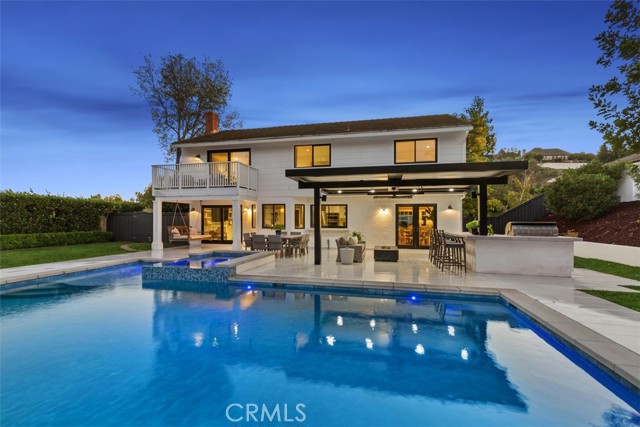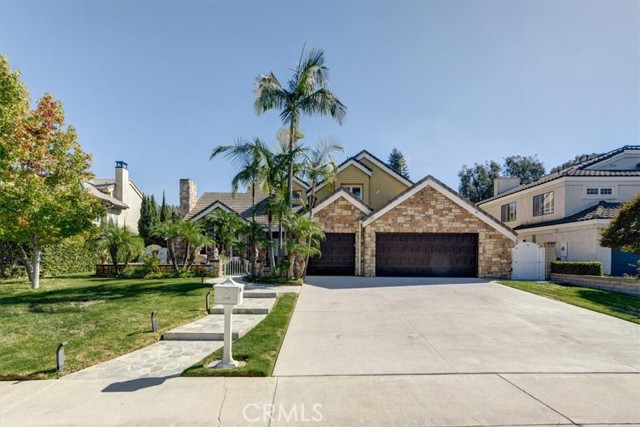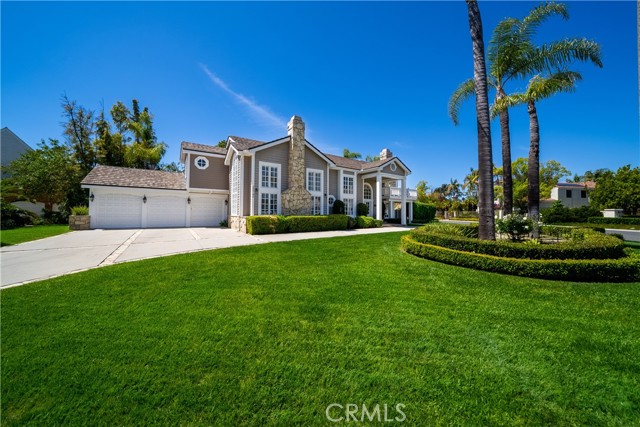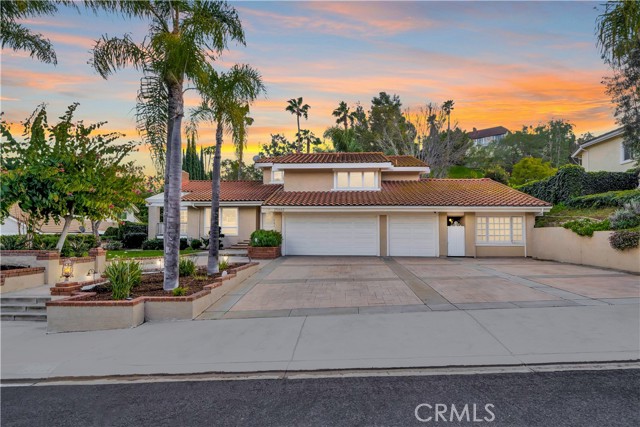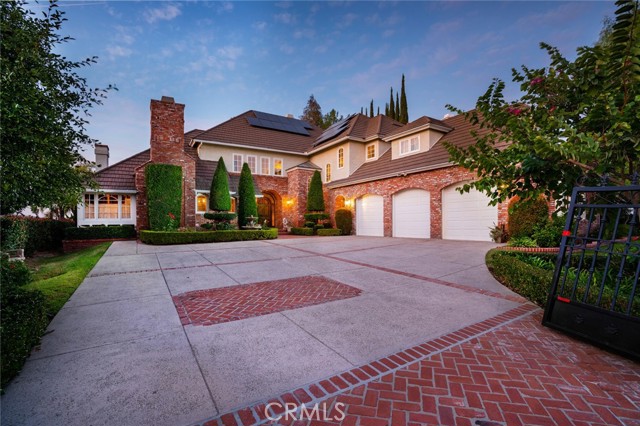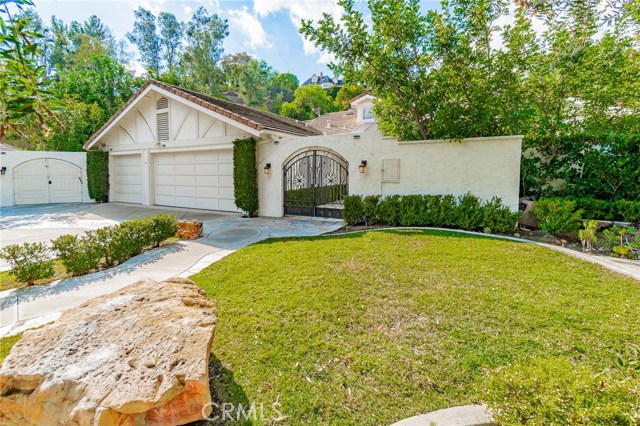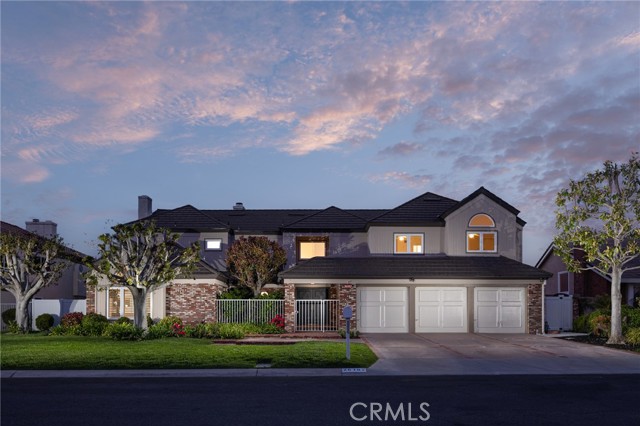25702 Nellie Gail Road
Laguna Hills, CA 92653
Sold
25702 Nellie Gail Road
Laguna Hills, CA 92653
Sold
Custom, single-level Tudor-style home on a secluded corner lot of nearly 1/2 acre, offering the perfect blend of luxury, privacy, and breathtaking mountain views. Arrive on tree-lined streets of the coveted Nellie Gail Ranch community to your manicured front yard and large 2-stall garage. Enter the unique rotunda to a stunning living room with soaring cathedral ceilings and a fireplace flanked by natural light. The functional layout flows from living area to a built-in bar and formal dining room, greatly enhancing the home’s entertaining capabilities. Timeless stone flooring with inlaid designs adds a touch of elegance throughout the common areas. The kitchen is a chef's dream, featuring a sunny eat-in space, a cooktop center island, quality stainless appliances, and a large walk-in pantry with a private safe. Direct patio access from multiple rooms of the home allows for effortless indoor-outdoor enjoyment. A long hallway with ample storage and display space leads to the first bedroom suite and an efficient laundry room with front-loading washer/dryer. Moving to the northern wing, the family room provides another peaceful living area with a fireplace and patio doors. Past a spacious powder room is your second bedroom suite with walk-in closet and 3/4 bath. The generous primary suite is a true retreat, boasting a huge walk-in closet with custom organizers, a primary bath with soaking tub, frameless glass shower, and a water closet with bidet. Two sets of bifold and French doors open directly to the patio, pool and fire pit area, allowing you to wake up to views and your beautiful exterior space. Extending all the way to the street and equestrian trail behind, the large lot features an oversized patio with inviting pool, built-in grill station and large pergola which creates a shaded dining and lounge area. A huge side yard wraps around the property and offers endless gardening and recreational potential. Additional improvements include fresh interior paint and a PEX repipe for peace of mind. From the lush mature landscaping that surrounds the property to the upgraded finishes throughout, this accessible single-story layout exudes quality and sophistication. Don't miss the opportunity to make this extraordinary home in Nellie Gail Ranch your own private oasis.
PROPERTY INFORMATION
| MLS # | OC24114752 | Lot Size | 20,300 Sq. Ft. |
| HOA Fees | $182/Monthly | Property Type | Single Family Residence |
| Price | $ 2,600,000
Price Per SqFt: $ 765 |
DOM | 536 Days |
| Address | 25702 Nellie Gail Road | Type | Residential |
| City | Laguna Hills | Sq.Ft. | 3,399 Sq. Ft. |
| Postal Code | 92653 | Garage | 2 |
| County | Orange | Year Built | 1988 |
| Bed / Bath | 3 / 2.5 | Parking | 4 |
| Built In | 1988 | Status | Closed |
| Sold Date | 2024-06-25 |
INTERIOR FEATURES
| Has Laundry | Yes |
| Laundry Information | Dryer Included, Individual Room, Inside, Washer Hookup, Washer Included |
| Has Fireplace | Yes |
| Fireplace Information | Family Room, Living Room, Primary Bedroom, Gas |
| Has Appliances | Yes |
| Kitchen Appliances | Built-In Range, Dishwasher, Gas Cooktop, Refrigerator |
| Kitchen Information | Kitchen Island, Walk-In Pantry |
| Kitchen Area | Area, Dining Room, In Kitchen |
| Has Heating | Yes |
| Heating Information | Central |
| Room Information | All Bedrooms Down, Den, Entry, Family Room, Formal Entry, Kitchen, Laundry, Living Room, Main Floor Bedroom, Main Floor Primary Bedroom, Primary Bathroom, Primary Bedroom, Primary Suite, Separate Family Room, Walk-In Closet, Walk-In Pantry |
| Has Cooling | Yes |
| Cooling Information | Central Air |
| Flooring Information | Carpet, Stone |
| InteriorFeatures Information | Bar, Built-in Features, Ceiling Fan(s), Granite Counters, In-Law Floorplan, Pantry, Pull Down Stairs to Attic, Recessed Lighting |
| DoorFeatures | Double Door Entry, French Doors |
| EntryLocation | 1 |
| Entry Level | 1 |
| Has Spa | No |
| SpaDescription | None |
| WindowFeatures | Blinds, Plantation Shutters |
| SecuritySafety | Carbon Monoxide Detector(s), Smoke Detector(s) |
| Bathroom Information | Bathtub, Bidet, Shower, Shower in Tub, Double sinks in bath(s), Double Sinks in Primary Bath, Linen Closet/Storage, Main Floor Full Bath, Remodeled, Separate tub and shower, Soaking Tub, Upgraded, Vanity area, Walk-in shower |
| Main Level Bedrooms | 3 |
| Main Level Bathrooms | 4 |
EXTERIOR FEATURES
| ExteriorFeatures | Barbecue Private, Lighting |
| FoundationDetails | Slab |
| Has Pool | Yes |
| Pool | Private, In Ground |
| Has Patio | Yes |
| Patio | Concrete, Covered, Patio, Patio Open, Wrap Around |
| Has Fence | Yes |
| Fencing | Wrought Iron |
| Has Sprinklers | Yes |
WALKSCORE
MAP
MORTGAGE CALCULATOR
- Principal & Interest:
- Property Tax: $2,773
- Home Insurance:$119
- HOA Fees:$182
- Mortgage Insurance:
PRICE HISTORY
| Date | Event | Price |
| 06/25/2024 | Sold | $2,600,000 |
| 06/21/2024 | Pending | $2,600,000 |
| 06/13/2024 | Active Under Contract | $2,600,000 |
| 06/06/2024 | Listed | $2,600,000 |

Topfind Realty
REALTOR®
(844)-333-8033
Questions? Contact today.
Interested in buying or selling a home similar to 25702 Nellie Gail Road?
Listing provided courtesy of Bradley Feldman, Douglas Elliman of California. Based on information from California Regional Multiple Listing Service, Inc. as of #Date#. This information is for your personal, non-commercial use and may not be used for any purpose other than to identify prospective properties you may be interested in purchasing. Display of MLS data is usually deemed reliable but is NOT guaranteed accurate by the MLS. Buyers are responsible for verifying the accuracy of all information and should investigate the data themselves or retain appropriate professionals. Information from sources other than the Listing Agent may have been included in the MLS data. Unless otherwise specified in writing, Broker/Agent has not and will not verify any information obtained from other sources. The Broker/Agent providing the information contained herein may or may not have been the Listing and/or Selling Agent.
