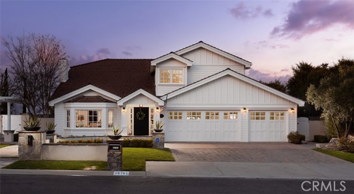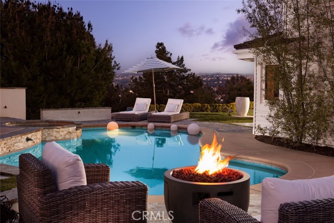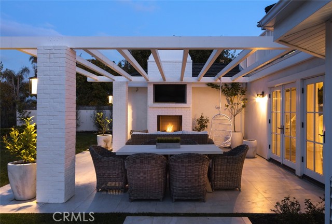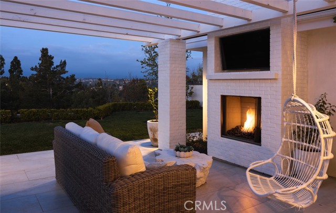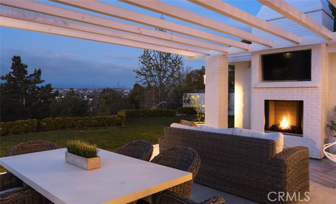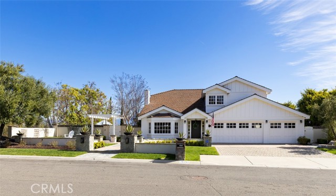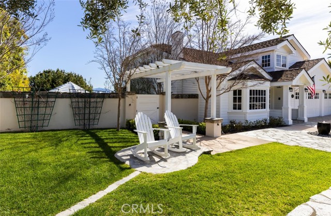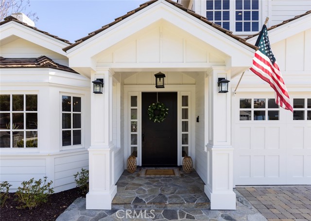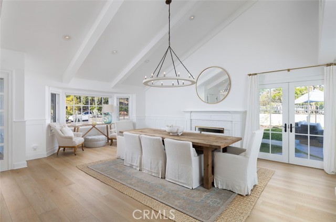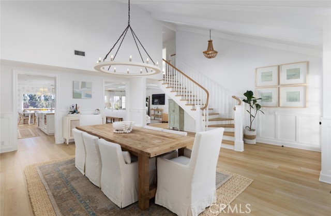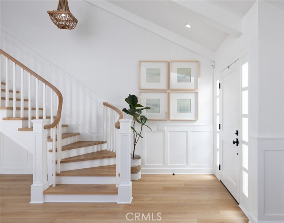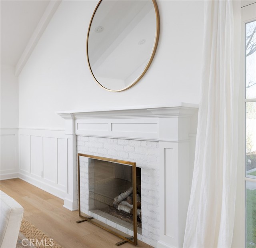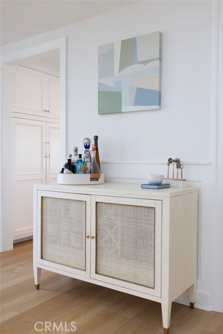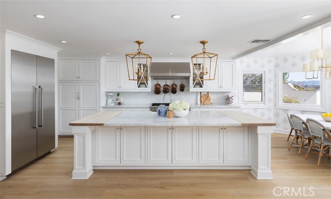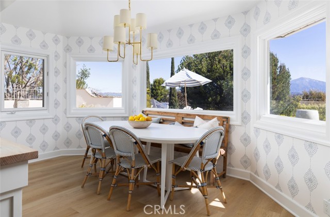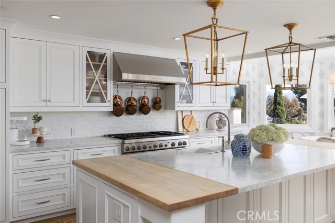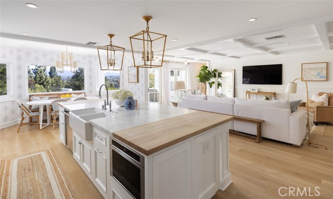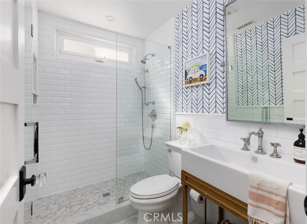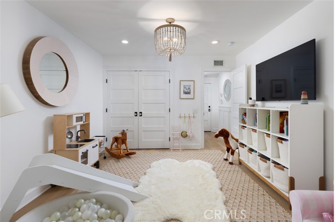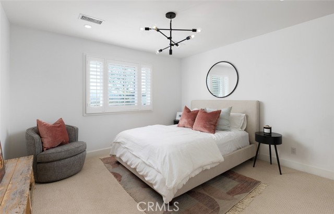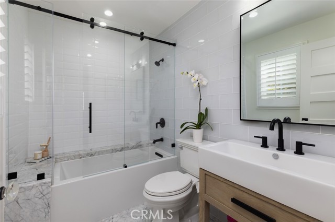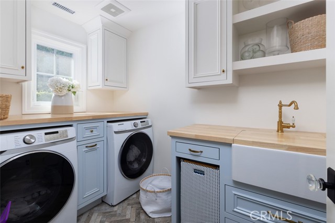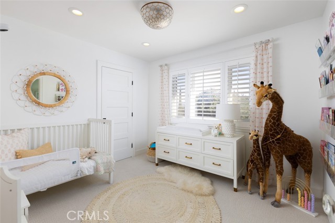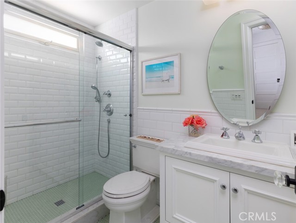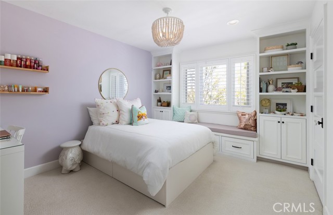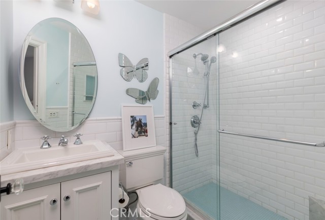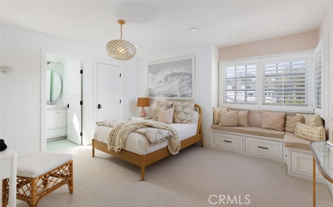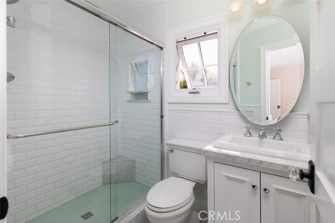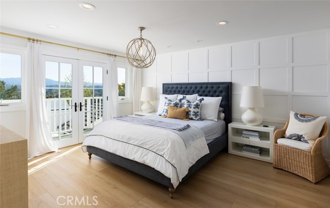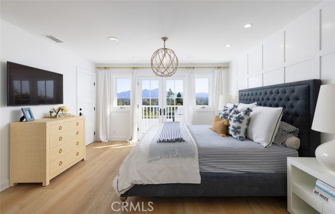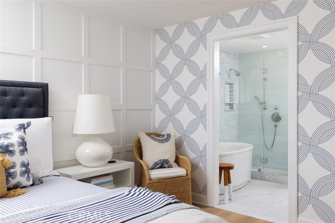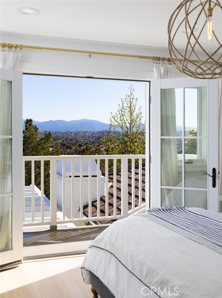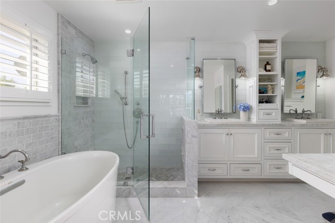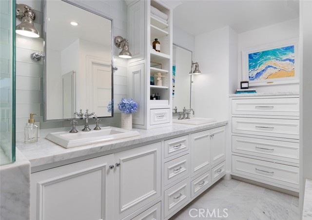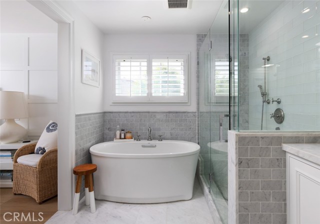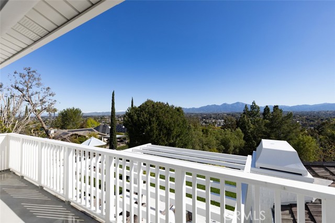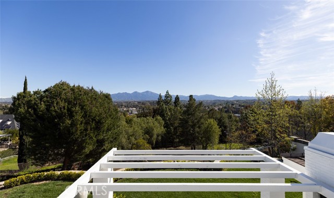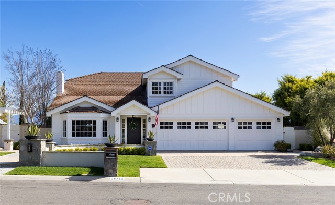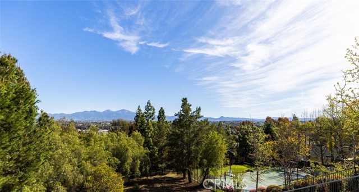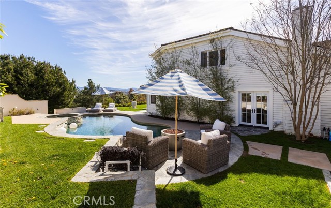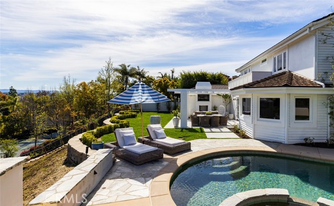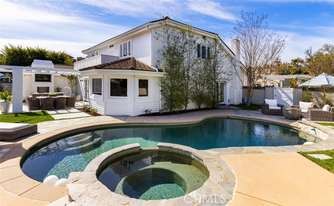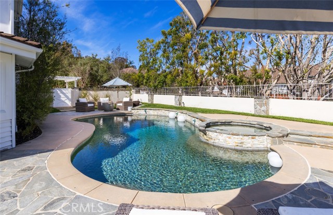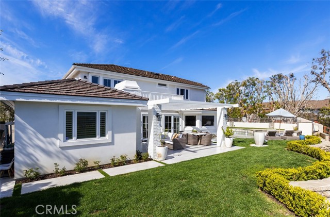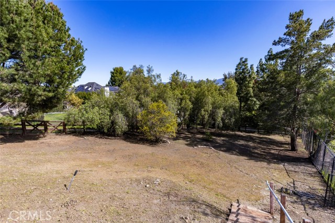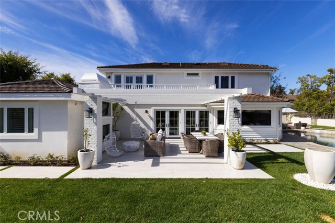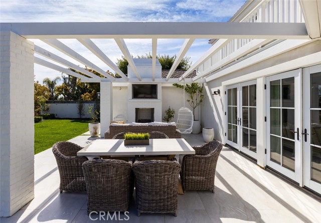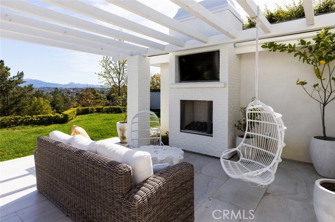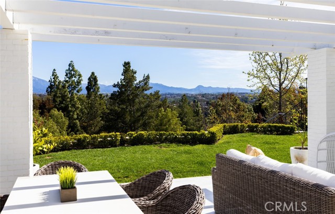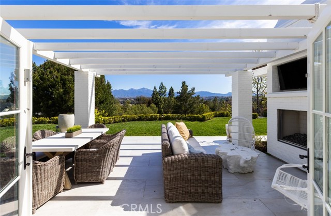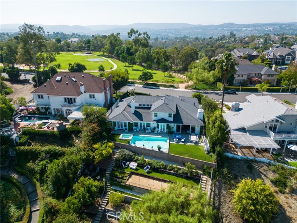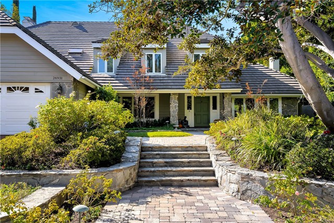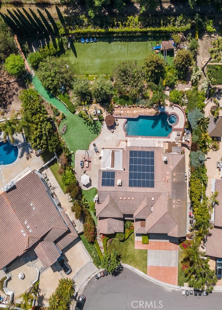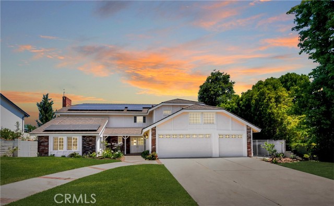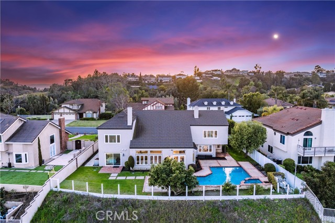25751 Prairestone Drive
Laguna Hills, CA 92653
Sold
25751 Prairestone Drive
Laguna Hills, CA 92653
Sold
Welcome to this stunning, fully remodeled 5 bedroom, 6 bath home located in the coveted Nellie Gail community. Situated on a spacious 1/2 acre equestrian zoned lot, this home offers the perfect blend of luxury and comfort. As you step inside, you'll immediately notice the attention to detail and top-end finishes throughout the home. The expansive living room boasts soaring ceilings, a cozy fireplace, and large windows that flood the space with natural light. The gourmet kitchen is a chef's dream, featuring marble countertops, custom cabinetry, and high-end appliances. The five spacious bedrooms offer ample room for family and guests, each with its own private en-suite bathroom. The primary suite is a true oasis, featuring a luxurious spa-like bathroom with a soaking tub, separate shower, and dual vanities. Additional room can serve as a play, room, second TV room or home office. Home also features 3 car attached garage with custom built-in cabinets and epoxy floors, separate laundry room and second laundry set up in garage. Step outside into your own private oasis, where you'll find a sparkling pool and spa, perfect for lounging on sunny afternoons. The outdoor fireplace is the perfect spot to gather with friends and family on cool evenings, while enjoying the beautiful views of the surrounding hills. This home is situated on a desirable equestrian zoned lot, offering endless possibilities for horse lovers. With miles of scenic trails nearby, you can enjoy the beautiful outdoors right from your own backyard.
PROPERTY INFORMATION
| MLS # | OC23059609 | Lot Size | 23,035 Sq. Ft. |
| HOA Fees | $133/Monthly | Property Type | Single Family Residence |
| Price | $ 2,895,000
Price Per SqFt: $ 804 |
DOM | 954 Days |
| Address | 25751 Prairestone Drive | Type | Residential |
| City | Laguna Hills | Sq.Ft. | 3,600 Sq. Ft. |
| Postal Code | 92653 | Garage | 3 |
| County | Orange | Year Built | 1981 |
| Bed / Bath | 5 / 6 | Parking | 6 |
| Built In | 1981 | Status | Closed |
| Sold Date | 2023-04-25 |
INTERIOR FEATURES
| Has Laundry | Yes |
| Laundry Information | Individual Room, See Remarks |
| Has Fireplace | Yes |
| Fireplace Information | Living Room, Gas |
| Has Appliances | Yes |
| Kitchen Appliances | Dishwasher, Disposal, Gas Range, Microwave |
| Kitchen Information | Built-in Trash/Recycling, Kitchen Island, Kitchen Open to Family Room, Pots & Pan Drawers, Remodeled Kitchen, Self-closing cabinet doors, Self-closing drawers, Stone Counters |
| Kitchen Area | Breakfast Nook, Dining Room, In Kitchen |
| Has Heating | Yes |
| Heating Information | Central |
| Room Information | Main Floor Bedroom, Master Suite, Walk-In Closet |
| Has Cooling | Yes |
| Cooling Information | Central Air |
| InteriorFeatures Information | Open Floorplan, Recessed Lighting, Wainscoting |
| EntryLocation | 1 |
| Entry Level | 1 |
| Has Spa | Yes |
| SpaDescription | Private, Association |
| SecuritySafety | Security System |
| Bathroom Information | Double Sinks In Master Bath, Main Floor Full Bath, Remodeled, Soaking Tub, Stone Counters, Walk-in shower |
| Main Level Bedrooms | 1 |
| Main Level Bathrooms | 2 |
EXTERIOR FEATURES
| FoundationDetails | Slab |
| Has Pool | Yes |
| Pool | Private, Association, Gunite, Pebble |
| Has Patio | Yes |
| Patio | Concrete |
WALKSCORE
MAP
MORTGAGE CALCULATOR
- Principal & Interest:
- Property Tax: $3,088
- Home Insurance:$119
- HOA Fees:$133
- Mortgage Insurance:
PRICE HISTORY
| Date | Event | Price |
| 04/14/2023 | Active Under Contract | $2,895,000 |
| 04/11/2023 | Listed | $2,895,000 |

Topfind Realty
REALTOR®
(844)-333-8033
Questions? Contact today.
Interested in buying or selling a home similar to 25751 Prairestone Drive?
Listing provided courtesy of Elicia Hartanov, Berkshire Hathaway HomeServic. Based on information from California Regional Multiple Listing Service, Inc. as of #Date#. This information is for your personal, non-commercial use and may not be used for any purpose other than to identify prospective properties you may be interested in purchasing. Display of MLS data is usually deemed reliable but is NOT guaranteed accurate by the MLS. Buyers are responsible for verifying the accuracy of all information and should investigate the data themselves or retain appropriate professionals. Information from sources other than the Listing Agent may have been included in the MLS data. Unless otherwise specified in writing, Broker/Agent has not and will not verify any information obtained from other sources. The Broker/Agent providing the information contained herein may or may not have been the Listing and/or Selling Agent.
