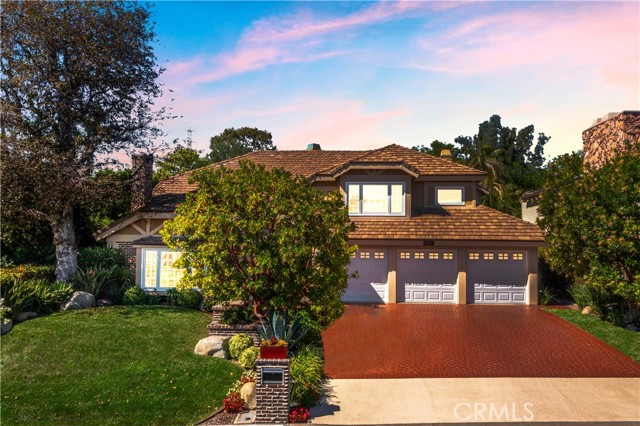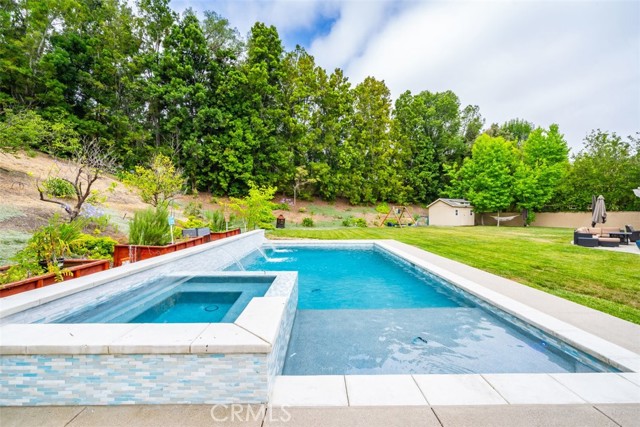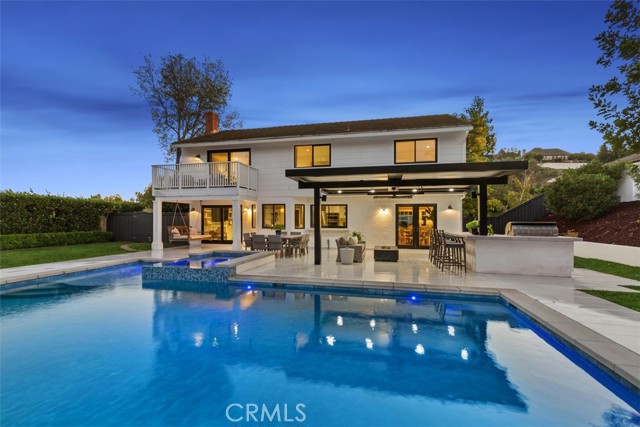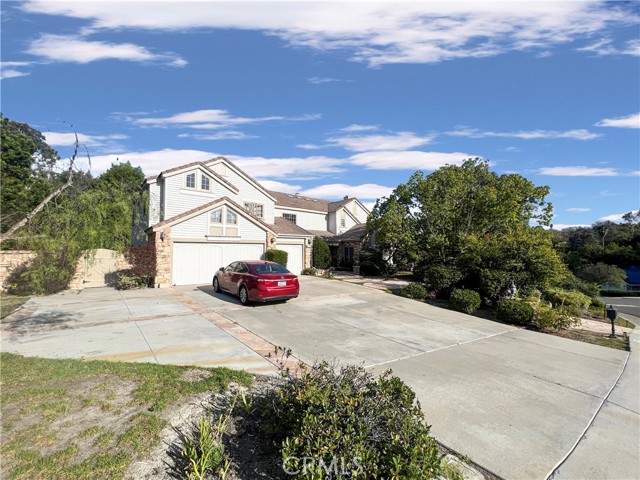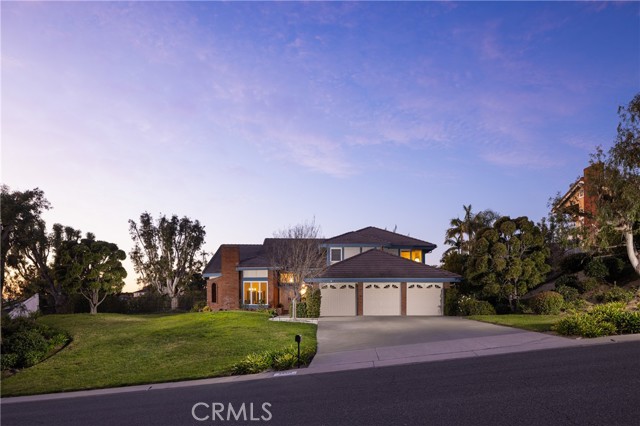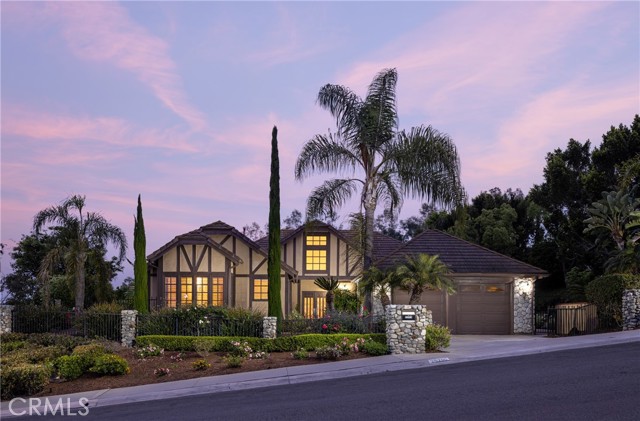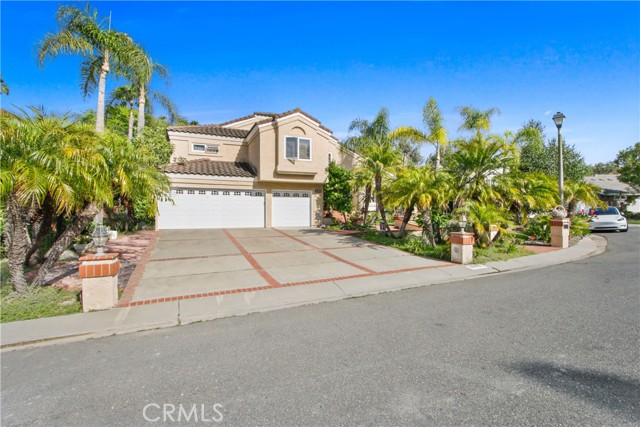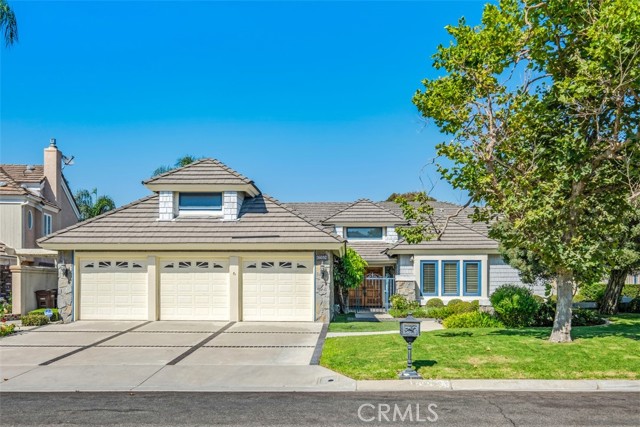25761 Bucklestone Drive
Laguna Hills, CA 92653
Sold
25761 Bucklestone Drive
Laguna Hills, CA 92653
Sold
Discover the epitome of luxury living in this stunning 4-bedroom, 3.5-bathroom home nestled on a lovely cul-de-sac, within the prestigious Nellie Gail Ranch community. This home offers a seamless fusion of elegance and comfort, boasting exquisite French oak flooring throughout the main floor, setting the tone for sophistication. The well-designed floor plan offers spacious living areas, including a formal dining room, a welcoming living room, and a family room that opens to the kitchen, providing ample space for both formal and casual gatherings. The primary suite features a luxurious en-suite bathroom and a spacious walk-in closet, providing the perfect sanctuary after a long day. Three additional bedrooms offer ample space and comfort. Step into an incredible backyard oasis, featuring a sparkling pebble tec pool with a thrilling waterslide, relaxing spa and sports court. Enjoy alfresco living at its finest in the California room, complete with a cozy fireplace, ceiling mounted heaters, and surround sound perfect for year-round enjoyment and entertainment. The built-in BBQ area is equipped with a side burner, refrigerator, garbage disposal, and sink, offering a true outdoor culinary experience. Nellie Gail Ranch is renowned for its scenic beauty, equestrian trails, and upscale amenities, making it a highly desirable neighborhood to live in.
PROPERTY INFORMATION
| MLS # | OC24002950 | Lot Size | 13,858 Sq. Ft. |
| HOA Fees | $182/Monthly | Property Type | Single Family Residence |
| Price | $ 2,674,800
Price Per SqFt: $ 797 |
DOM | 691 Days |
| Address | 25761 Bucklestone Drive | Type | Residential |
| City | Laguna Hills | Sq.Ft. | 3,354 Sq. Ft. |
| Postal Code | 92653 | Garage | 3 |
| County | Orange | Year Built | 1982 |
| Bed / Bath | 4 / 3.5 | Parking | 3 |
| Built In | 1982 | Status | Closed |
| Sold Date | 2024-03-15 |
INTERIOR FEATURES
| Has Laundry | Yes |
| Laundry Information | Individual Room, Inside |
| Has Fireplace | Yes |
| Fireplace Information | Family Room, Living Room, Primary Bedroom, Outside |
| Has Appliances | Yes |
| Kitchen Appliances | Dishwasher, Electric Cooktop, Refrigerator, Tankless Water Heater |
| Kitchen Information | Granite Counters, Kitchen Island, Kitchen Open to Family Room |
| Kitchen Area | Breakfast Counter / Bar, Breakfast Nook, Dining Room, In Kitchen |
| Has Heating | Yes |
| Heating Information | Forced Air |
| Room Information | Family Room, Jack & Jill, Kitchen, Laundry, Living Room, Primary Suite, Walk-In Closet |
| Has Cooling | Yes |
| Cooling Information | Central Air |
| InteriorFeatures Information | Bar, Beamed Ceilings, Built-in Features, Granite Counters, Open Floorplan, Wired for Data |
| EntryLocation | Front door |
| Entry Level | 1 |
| Has Spa | Yes |
| SpaDescription | Private, In Ground |
| Bathroom Information | Double Sinks in Primary Bath, Hollywood Bathroom (Jack&Jill), Linen Closet/Storage, Soaking Tub, Vanity area, Walk-in shower |
| Main Level Bedrooms | 0 |
| Main Level Bathrooms | 1 |
EXTERIOR FEATURES
| Has Pool | Yes |
| Pool | Private, Heated, In Ground, Pebble, Waterfall |
| Has Patio | Yes |
| Patio | Covered |
WALKSCORE
MAP
MORTGAGE CALCULATOR
- Principal & Interest:
- Property Tax: $2,853
- Home Insurance:$119
- HOA Fees:$182
- Mortgage Insurance:
PRICE HISTORY
| Date | Event | Price |
| 02/22/2024 | Active Under Contract | $2,674,800 |
| 02/13/2024 | Relisted | $2,674,800 |
| 01/24/2024 | Active Under Contract | $2,674,800 |
| 01/07/2024 | Listed | $2,674,800 |

Topfind Realty
REALTOR®
(844)-333-8033
Questions? Contact today.
Interested in buying or selling a home similar to 25761 Bucklestone Drive?
Listing provided courtesy of Melody Smith, Anvil Real Estate. Based on information from California Regional Multiple Listing Service, Inc. as of #Date#. This information is for your personal, non-commercial use and may not be used for any purpose other than to identify prospective properties you may be interested in purchasing. Display of MLS data is usually deemed reliable but is NOT guaranteed accurate by the MLS. Buyers are responsible for verifying the accuracy of all information and should investigate the data themselves or retain appropriate professionals. Information from sources other than the Listing Agent may have been included in the MLS data. Unless otherwise specified in writing, Broker/Agent has not and will not verify any information obtained from other sources. The Broker/Agent providing the information contained herein may or may not have been the Listing and/or Selling Agent.
