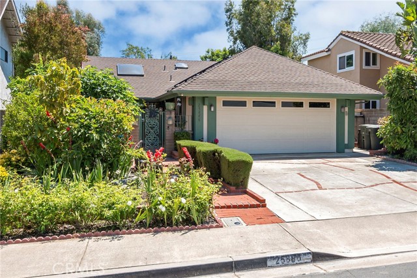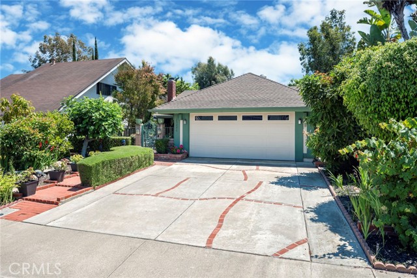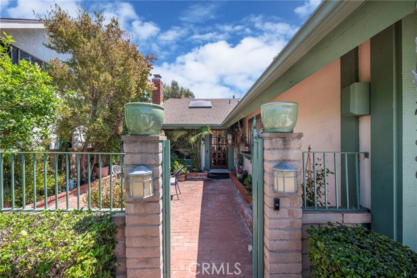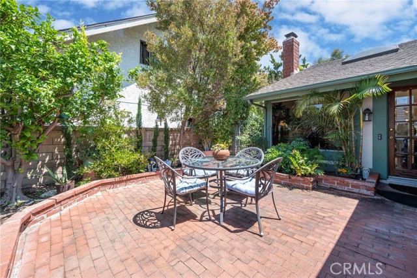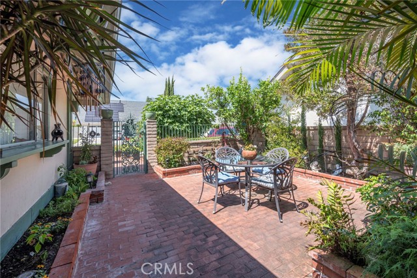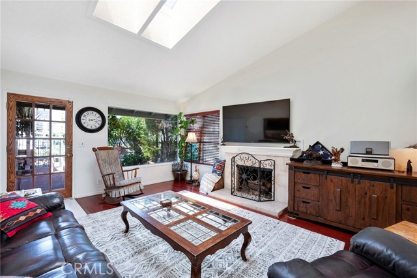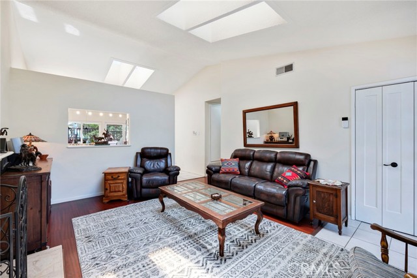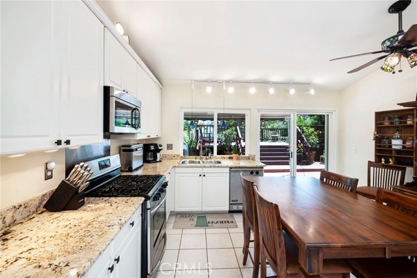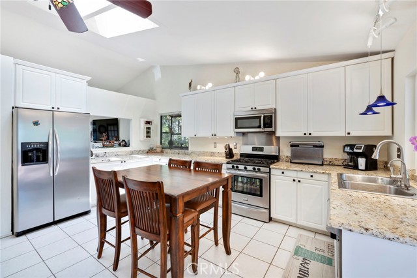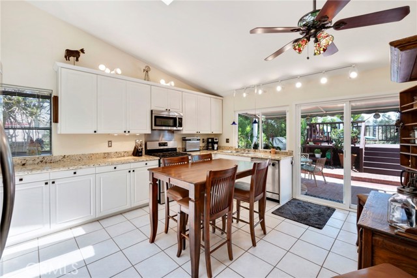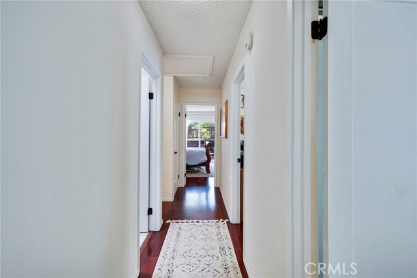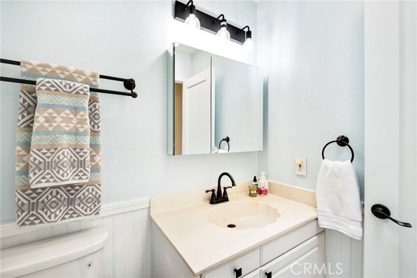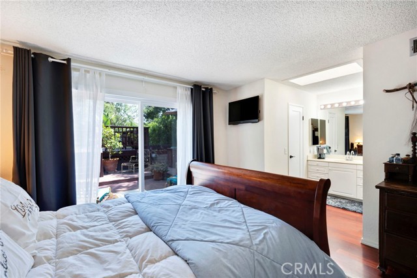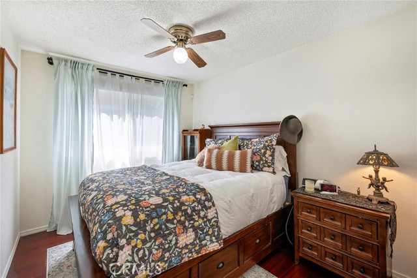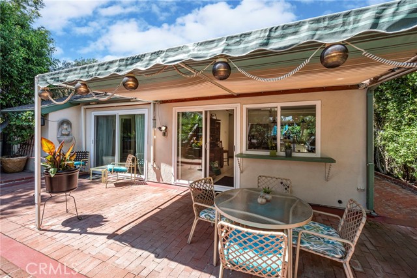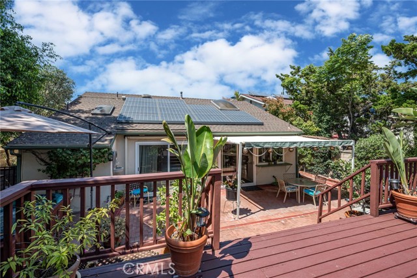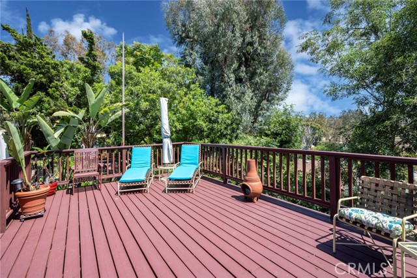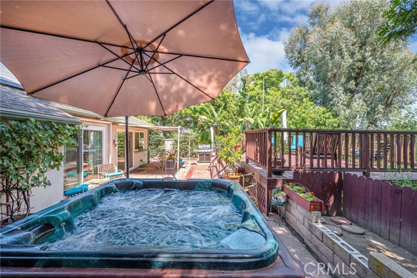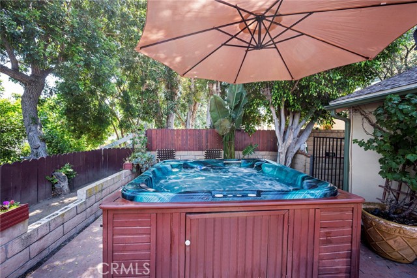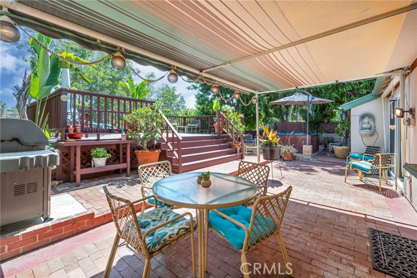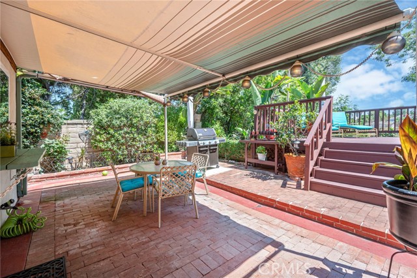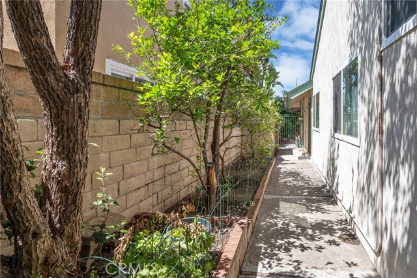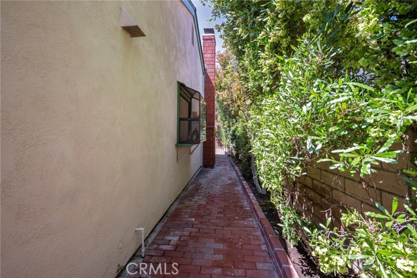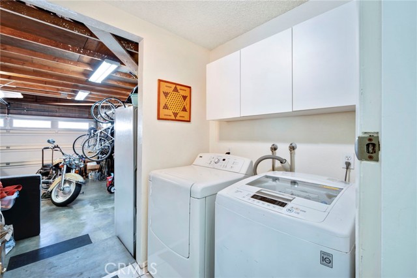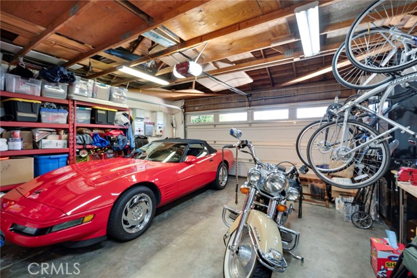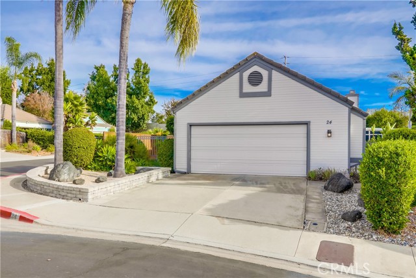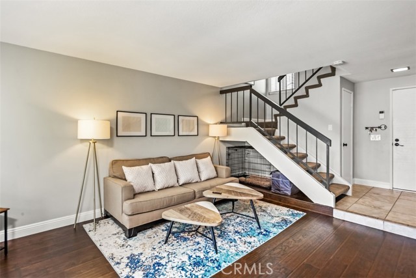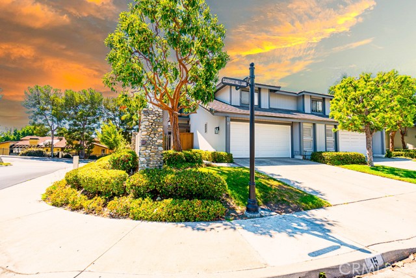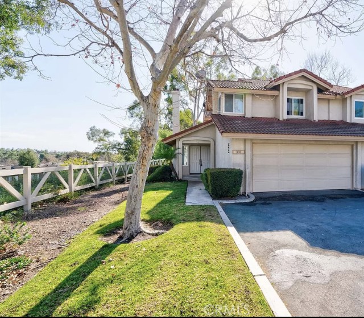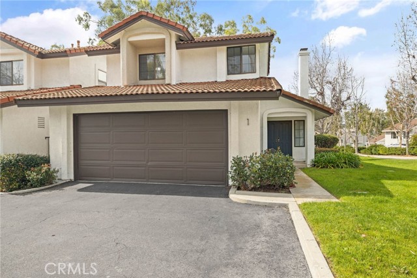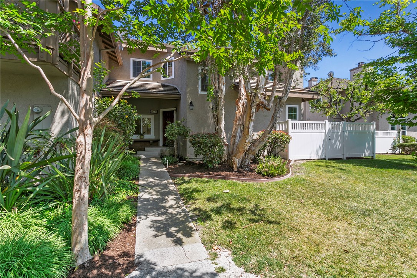25886 Evergreen Road
Laguna Hills, CA 92653
Sold
25886 Evergreen Road
Laguna Hills, CA 92653
Sold
LAGUNA HILLS SINGLE STORY BEAUTY! This 3 bedroom 2 bath single story home sits in the heart of the desirable Castle Hill neighborhood, just steps from the beautifully maintained Knotty Pine Park. You will love the garden style yards both front/back that are easily maintained with fruit trees all around including water systems to make the experience more enjoyable!, front hardscaped patio with brick trim is very large finished off with private landscaped and a water feature and is also viewed through huge window in living room. Living room fireplace and open wall service window from kitchen, Master bedroom is good sized with a full private bathroom and slider accessing the back patio also good for nice views and a jacuzzi just a few steps away. The other 2 bedrooms are large with a nice hallway bathroom, continue to the washroom area before entering the 2 car direct access garage. The kitchen is a great place to enjoy meal preparation for everyday eating or perfect for entertaining very spacious, a lot of cabinetry and beautiful counter tops with service windows to the living room and out to the back patio where you can enjoy a huge deck with views, soak in the party jacuzzi, and fully enjoy the nature room. This home is energy efficient with vaulted ceilings, skylights, and solar panels (leased) and NO HOA / MELLO ROOS ...A MUST SEE!
PROPERTY INFORMATION
| MLS # | PW23122742 | Lot Size | 5,600 Sq. Ft. |
| HOA Fees | $0/Monthly | Property Type | Single Family Residence |
| Price | $ 949,000
Price Per SqFt: $ 782 |
DOM | 550 Days |
| Address | 25886 Evergreen Road | Type | Residential |
| City | Laguna Hills | Sq.Ft. | 1,213 Sq. Ft. |
| Postal Code | 92653 | Garage | 2 |
| County | Orange | Year Built | 1975 |
| Bed / Bath | 3 / 2 | Parking | 2 |
| Built In | 1975 | Status | Closed |
| Sold Date | 2023-09-06 |
INTERIOR FEATURES
| Has Laundry | Yes |
| Laundry Information | Gas Dryer Hookup, Inside, Washer Hookup |
| Has Fireplace | Yes |
| Fireplace Information | Living Room |
| Has Appliances | Yes |
| Kitchen Appliances | Solar Hot Water |
| Kitchen Area | Family Kitchen, In Kitchen |
| Has Heating | Yes |
| Heating Information | Central, Fireplace(s) |
| Room Information | All Bedrooms Down, Kitchen, Living Room, Main Floor Primary Bedroom, Primary Bathroom, Primary Bedroom |
| Has Cooling | Yes |
| Cooling Information | Central Air |
| Flooring Information | Tile, Wood |
| InteriorFeatures Information | High Ceilings |
| DoorFeatures | Sliding Doors |
| EntryLocation | FRONT |
| Entry Level | 1 |
| Has Spa | Yes |
| SpaDescription | Private, Above Ground |
| Main Level Bedrooms | 3 |
| Main Level Bathrooms | 2 |
EXTERIOR FEATURES
| Roof | Composition |
| Has Pool | No |
| Pool | None |
| Has Fence | Yes |
| Fencing | Block |
WALKSCORE
MAP
MORTGAGE CALCULATOR
- Principal & Interest:
- Property Tax: $1,012
- Home Insurance:$119
- HOA Fees:$0
- Mortgage Insurance:
PRICE HISTORY
| Date | Event | Price |
| 08/03/2023 | Relisted | $985,000 |
| 07/20/2023 | Active Under Contract | $985,000 |
| 07/09/2023 | Listed | $985,000 |

Topfind Realty
REALTOR®
(844)-333-8033
Questions? Contact today.
Interested in buying or selling a home similar to 25886 Evergreen Road?
Laguna Hills Similar Properties
Listing provided courtesy of Scott Smith, Keller Williams Realty. Based on information from California Regional Multiple Listing Service, Inc. as of #Date#. This information is for your personal, non-commercial use and may not be used for any purpose other than to identify prospective properties you may be interested in purchasing. Display of MLS data is usually deemed reliable but is NOT guaranteed accurate by the MLS. Buyers are responsible for verifying the accuracy of all information and should investigate the data themselves or retain appropriate professionals. Information from sources other than the Listing Agent may have been included in the MLS data. Unless otherwise specified in writing, Broker/Agent has not and will not verify any information obtained from other sources. The Broker/Agent providing the information contained herein may or may not have been the Listing and/or Selling Agent.
