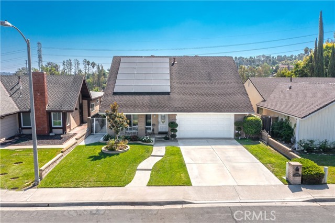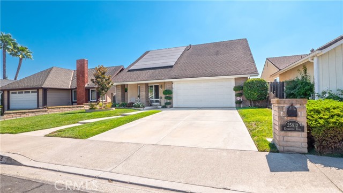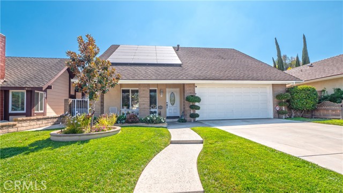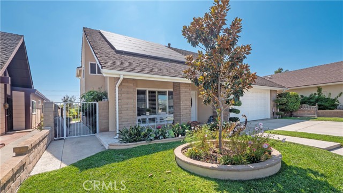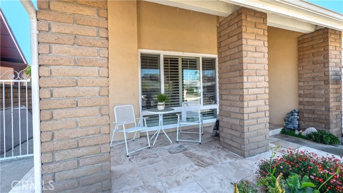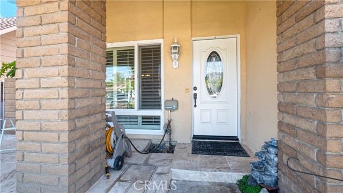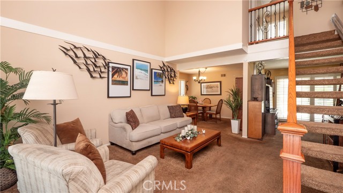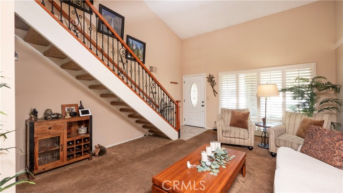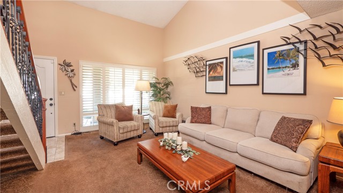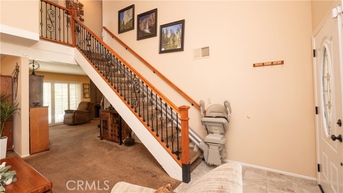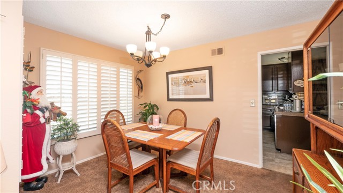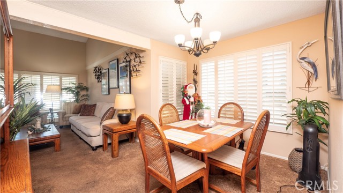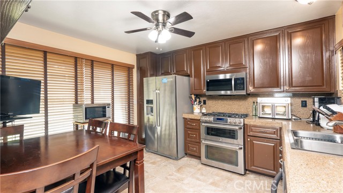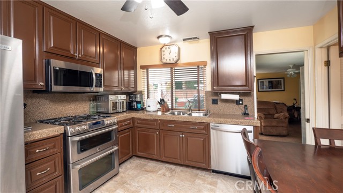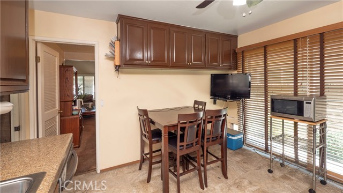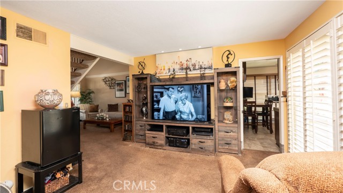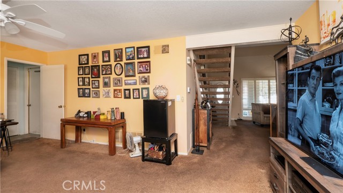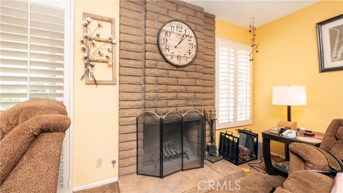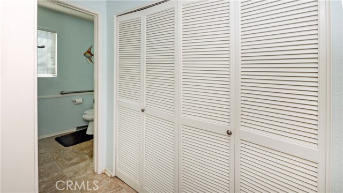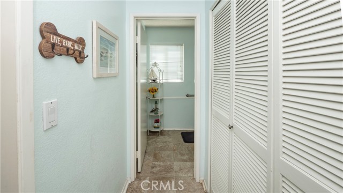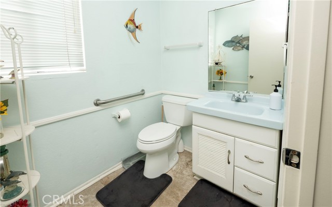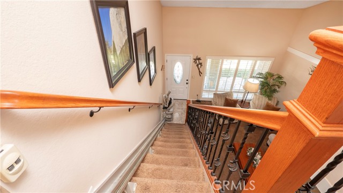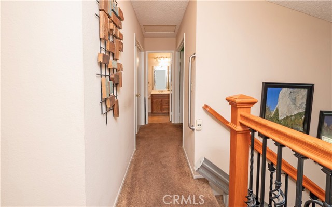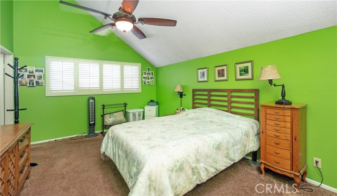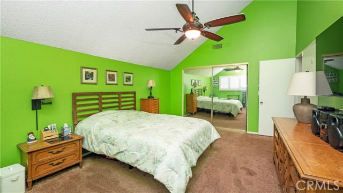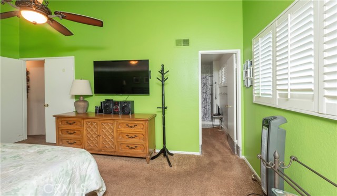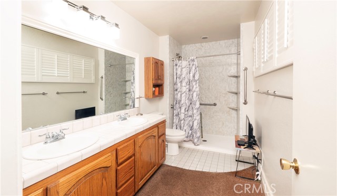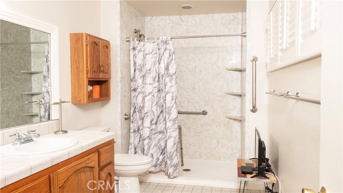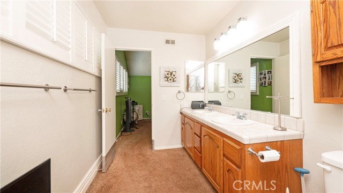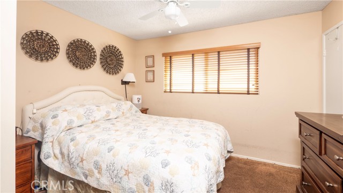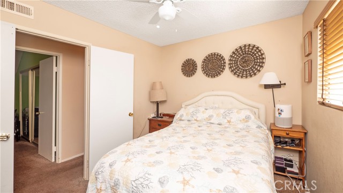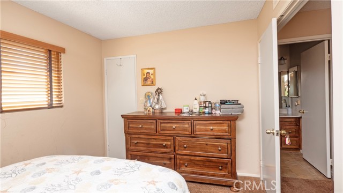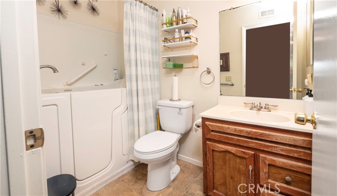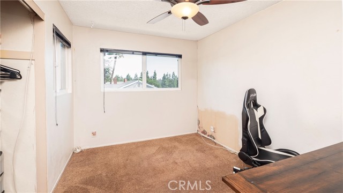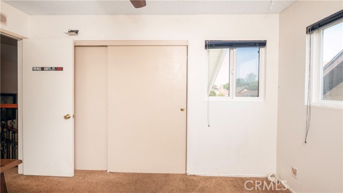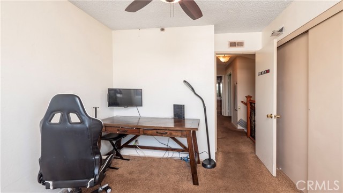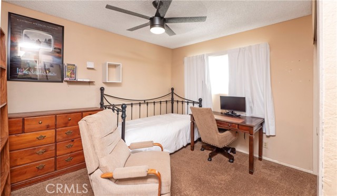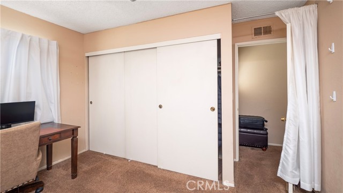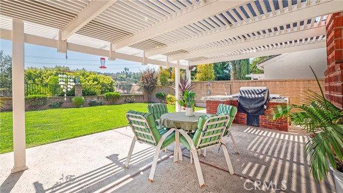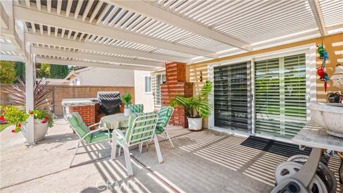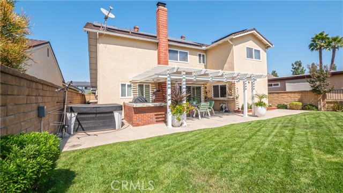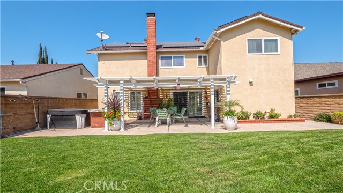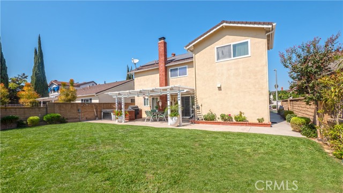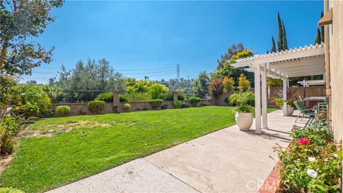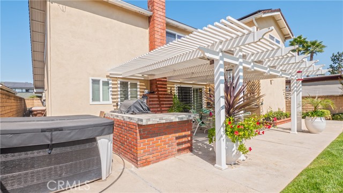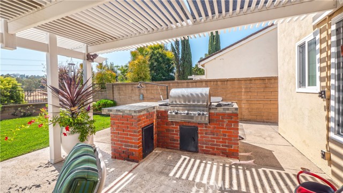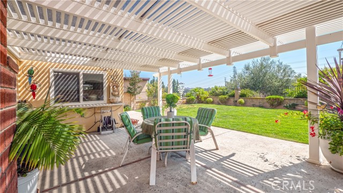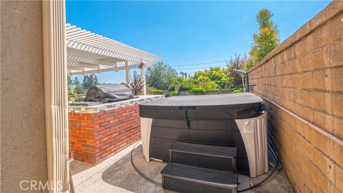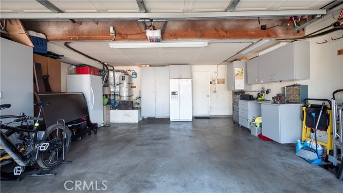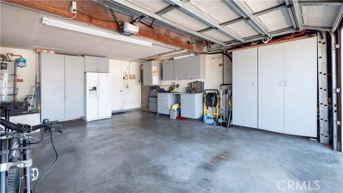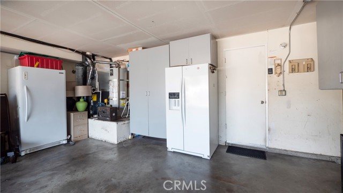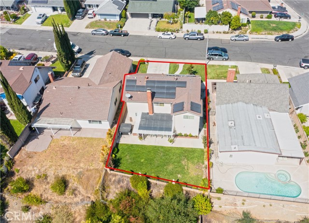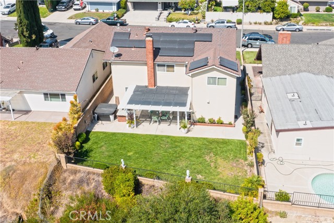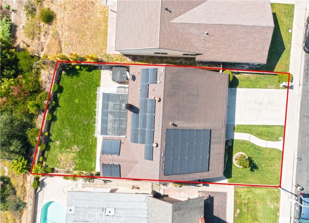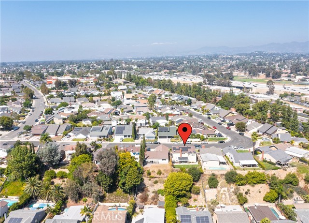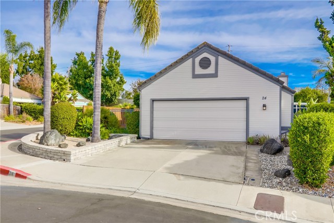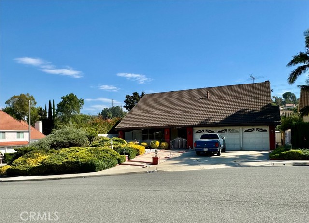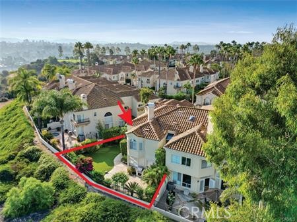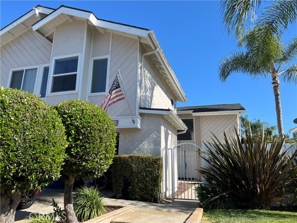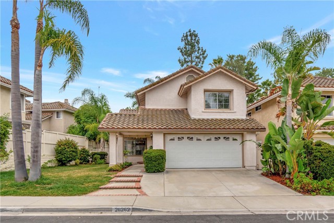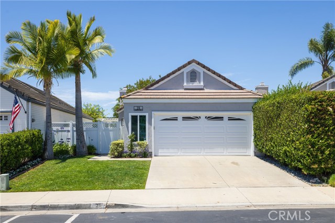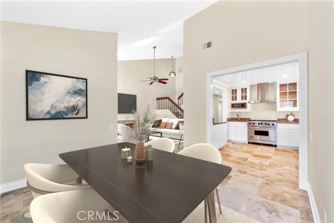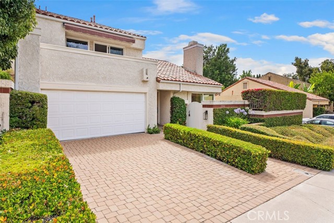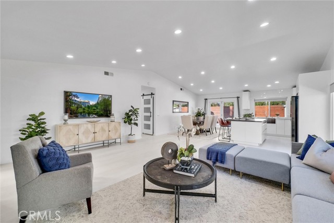25912 Evergreen Road
Laguna Hills, CA 92653
Nestled in the desirable community of Laguna Hills, this stunning 4-bedroom, 2.5-bath home offers a perfect blend of comfort and style. From the moment you enter, you’ll appreciate the thoughtfully designed floor plan, featuring a formal living room and dining room—ideal for both casual living and elegant entertaining. The kitchen is a chef's dream, equipped with beautiful granite countertops, abundant cabinetry, and ample workspace. Adjacent to the kitchen is a cozy family room, complete with a fireplace, creating a warm and inviting atmosphere. Step outside to the picturesque backyard, where you'll find a built-in BBQ, covered patio, relaxing spa, and breathtaking views, making it the perfect space for outdoor gatherings or peaceful evenings at home. Upstairs, the expansive main bedroom serves as a serene retreat with plenty of space for a sitting area or home office. The additional bedrooms are equally generous in size, providing comfort and versatility for family members or guests. This home perfectly balances elegance with functionality, ensuring every room feels welcoming, open, and versatile for a variety of lifestyles.
PROPERTY INFORMATION
| MLS # | CV24191983 | Lot Size | 5,650 Sq. Ft. |
| HOA Fees | $0/Monthly | Property Type | Single Family Residence |
| Price | $ 1,130,000
Price Per SqFt: $ 628 |
DOM | 427 Days |
| Address | 25912 Evergreen Road | Type | Residential |
| City | Laguna Hills | Sq.Ft. | 1,799 Sq. Ft. |
| Postal Code | 92653 | Garage | 2 |
| County | Orange | Year Built | 1975 |
| Bed / Bath | 4 / 2.5 | Parking | 2 |
| Built In | 1975 | Status | Active |
INTERIOR FEATURES
| Has Laundry | Yes |
| Laundry Information | Individual Room, Inside |
| Has Fireplace | Yes |
| Fireplace Information | Living Room |
| Has Appliances | Yes |
| Kitchen Appliances | Double Oven, Disposal, Gas Range, Microwave, Refrigerator |
| Kitchen Area | Dining Ell |
| Has Heating | Yes |
| Heating Information | Central |
| Room Information | All Bedrooms Up, Family Room, Formal Entry, Kitchen, Laundry, Living Room, Primary Bathroom, Primary Bedroom, Separate Family Room |
| Has Cooling | Yes |
| Cooling Information | Central Air |
| Flooring Information | Carpet |
| InteriorFeatures Information | Ceiling Fan(s), Granite Counters, High Ceilings |
| EntryLocation | 1 |
| Entry Level | 1 |
| Has Spa | Yes |
| SpaDescription | Private |
| Bathroom Information | Shower, Walk-in shower |
| Main Level Bedrooms | 0 |
| Main Level Bathrooms | 1 |
EXTERIOR FEATURES
| Has Pool | No |
| Pool | None |
| Has Patio | Yes |
| Patio | Patio |
| Has Sprinklers | Yes |
WALKSCORE
MAP
MORTGAGE CALCULATOR
- Principal & Interest:
- Property Tax: $1,205
- Home Insurance:$119
- HOA Fees:$0
- Mortgage Insurance:
PRICE HISTORY
| Date | Event | Price |
| 10/21/2024 | Price Change (Relisted) | $1,130,000 (-8.13%) |
| 09/15/2024 | Listed | $1,230,000 |

Topfind Realty
REALTOR®
(844)-333-8033
Questions? Contact today.
Use a Topfind agent and receive a cash rebate of up to $11,300
Listing provided courtesy of Brenda Geraci, KELLER WILLIAMS REALTY COLLEGE PARK. Based on information from California Regional Multiple Listing Service, Inc. as of #Date#. This information is for your personal, non-commercial use and may not be used for any purpose other than to identify prospective properties you may be interested in purchasing. Display of MLS data is usually deemed reliable but is NOT guaranteed accurate by the MLS. Buyers are responsible for verifying the accuracy of all information and should investigate the data themselves or retain appropriate professionals. Information from sources other than the Listing Agent may have been included in the MLS data. Unless otherwise specified in writing, Broker/Agent has not and will not verify any information obtained from other sources. The Broker/Agent providing the information contained herein may or may not have been the Listing and/or Selling Agent.
