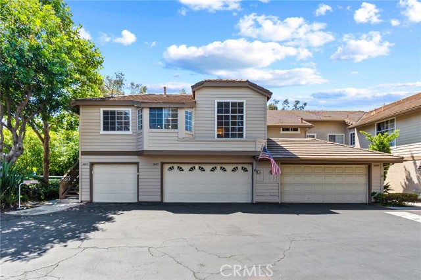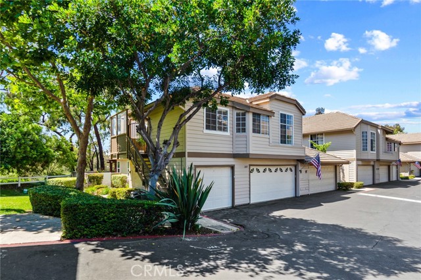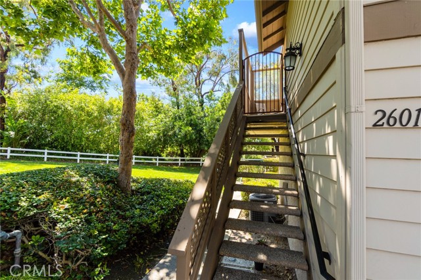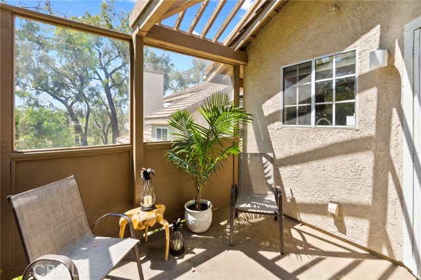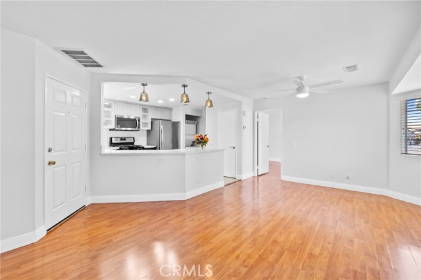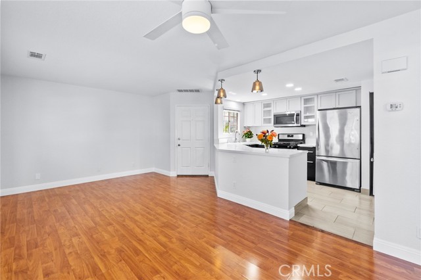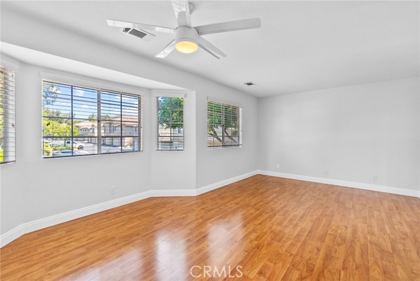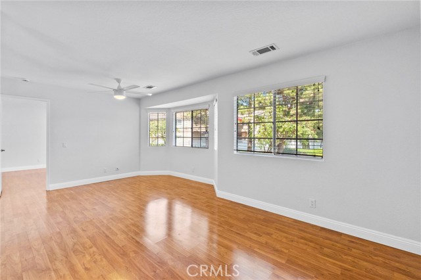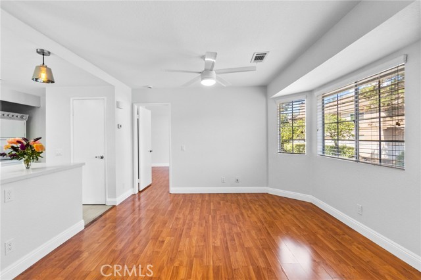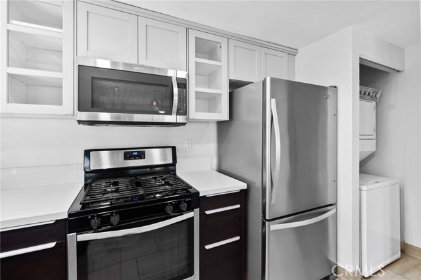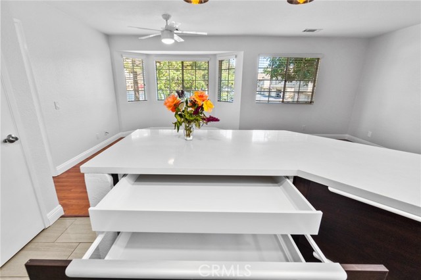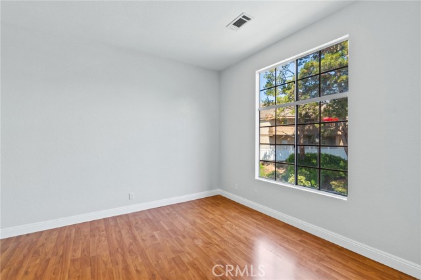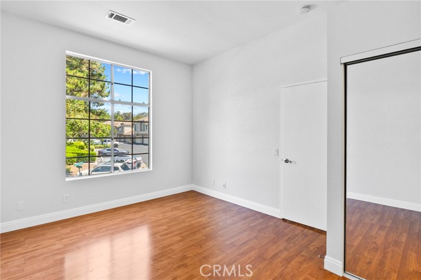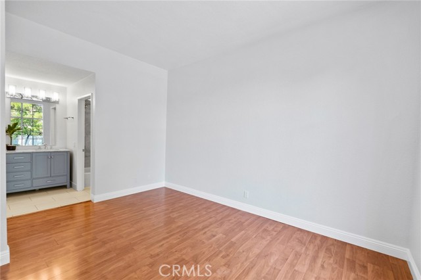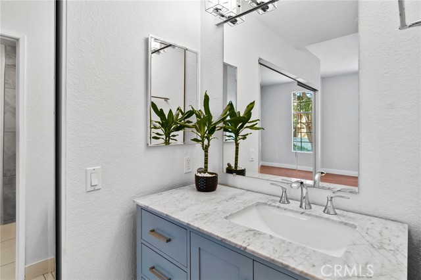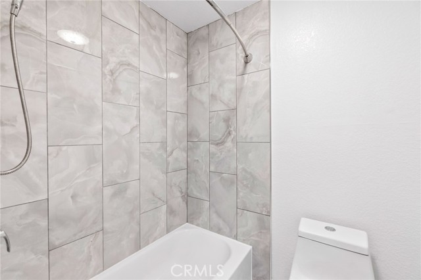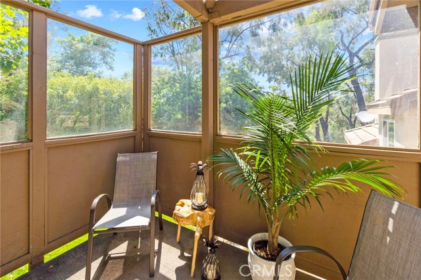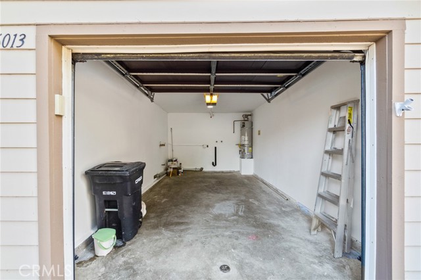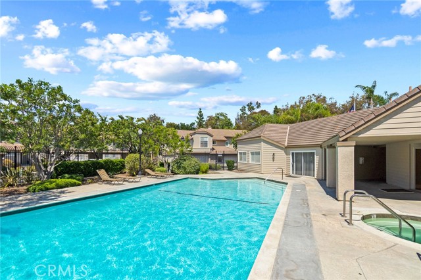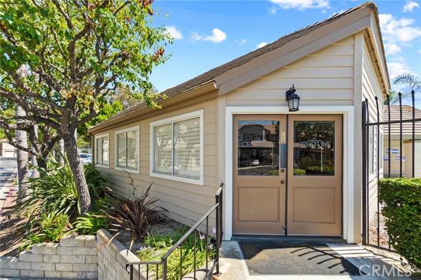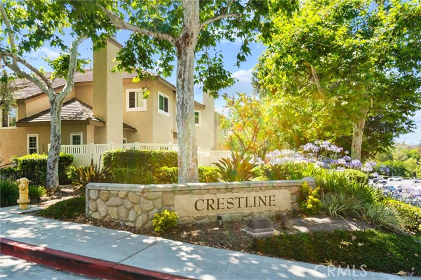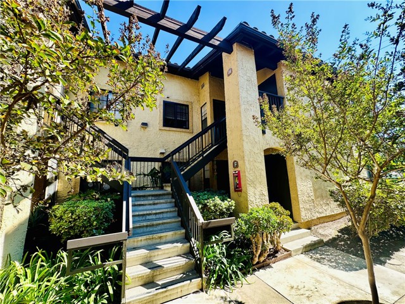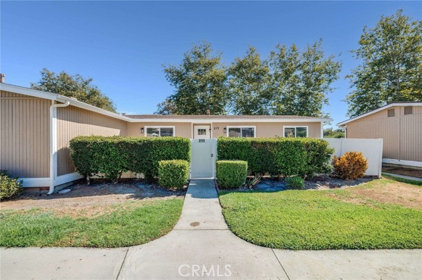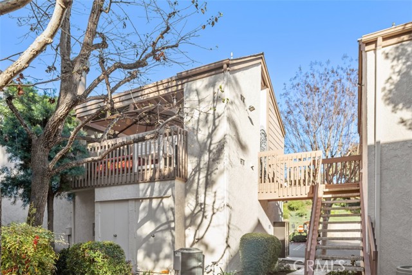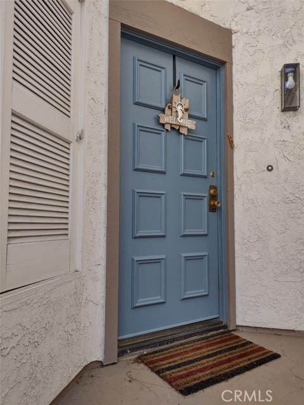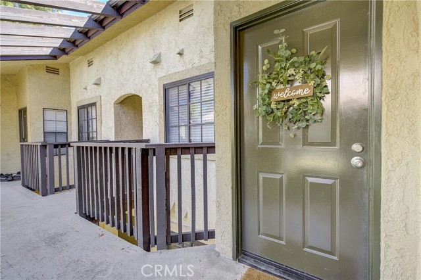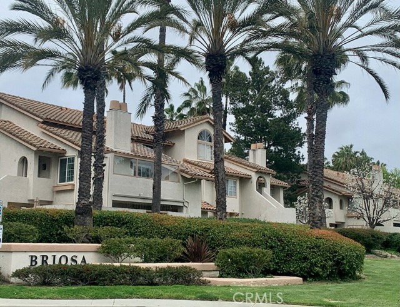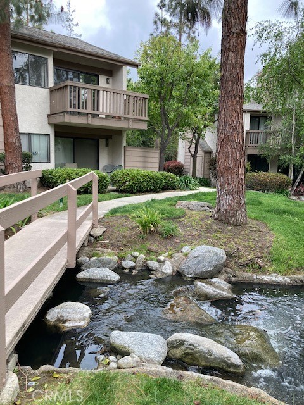26013 Atherton Avenue #46
Laguna Hills, CA 92653
Sold
26013 Atherton Avenue #46
Laguna Hills, CA 92653
Sold
This unit very Rarely comes on the market!!! A very private, 1 bedroom, end unit with a 1 car enclosed garage! This home is unattached on both sides with only one adjoining wall in the back of the unit at the bathroom and kitchen. The bedroom and living space walls are unattached to neighbors. The unit sits up above the garage and offers a nice view of the trees and neighborhood. A full wall of windows allows for the morning sun to greet you in every room! The kitchen has been beautifully remodeled and offers a nice open floorplan and plenty of storage. Bathroom is beautifully remodeled. The Bedroom is very large with extra tall ceilings and a lot of natural light thru a beautiful oversized window. You will be impressed with the beautiful mirrored wardrobe doors. Laundry is currently off the kitchen but additional hook ups are in the garage offering an alternative option for where to house the laundry. Spacious attached garage below unit and an additional parking space is also available. This is a beautiful, bright and airy and private home. The Community offers Pool, Jacuzzi, clubhouse and green spaces. It has been over a year since one of these one bedroom units has come on the market- back in early 2022. This is a GREAT location, conveniently close to several shopping centers, offers easy access to Freeway and the Toll Road. Community boarders Laguna Hills most coveted neighborhoods and Laguna Niguel. Hurry....you'll fall in love with the home and the location!
PROPERTY INFORMATION
| MLS # | OC23114701 | Lot Size | 2,178 Sq. Ft. |
| HOA Fees | $391/Monthly | Property Type | Condominium |
| Price | $ 500,000
Price Per SqFt: $ 759 |
DOM | 870 Days |
| Address | 26013 Atherton Avenue #46 | Type | Residential |
| City | Laguna Hills | Sq.Ft. | 659 Sq. Ft. |
| Postal Code | 92653 | Garage | 1 |
| County | Orange | Year Built | 1985 |
| Bed / Bath | 1 / 1 | Parking | 1 |
| Built In | 1985 | Status | Closed |
| Sold Date | 2023-08-04 |
INTERIOR FEATURES
| Has Laundry | Yes |
| Laundry Information | In Garage, In Kitchen |
| Has Fireplace | No |
| Fireplace Information | None |
| Has Appliances | Yes |
| Kitchen Appliances | Dishwasher, Free-Standing Range, Disposal, Gas Range, Microwave, Refrigerator |
| Has Heating | Yes |
| Heating Information | Forced Air |
| Room Information | All Bedrooms Up, Kitchen, Laundry, Living Room, Main Floor Bedroom, Main Floor Primary Bedroom, Primary Bathroom, Primary Bedroom |
| Has Cooling | Yes |
| Cooling Information | Central Air |
| InteriorFeatures Information | Ceiling Fan(s), Open Floorplan, Quartz Counters, Recessed Lighting |
| EntryLocation | front |
| Entry Level | 2 |
| WindowFeatures | Blinds |
| Bathroom Information | Bathtub, Shower in Tub, Main Floor Full Bath, Remodeled, Upgraded, Vanity area |
| Main Level Bedrooms | 1 |
| Main Level Bathrooms | 1 |
EXTERIOR FEATURES
| Has Pool | No |
| Pool | Association, Community, Fenced |
| Has Patio | Yes |
| Patio | Deck, Enclosed |
WALKSCORE
MAP
MORTGAGE CALCULATOR
- Principal & Interest:
- Property Tax: $533
- Home Insurance:$119
- HOA Fees:$391.23
- Mortgage Insurance:
PRICE HISTORY
| Date | Event | Price |
| 08/04/2023 | Sold | $505,000 |
| 07/11/2023 | Active Under Contract | $500,000 |
| 06/30/2023 | Listed | $500,000 |

Topfind Realty
REALTOR®
(844)-333-8033
Questions? Contact today.
Interested in buying or selling a home similar to 26013 Atherton Avenue #46?
Listing provided courtesy of Odile Romans, First Team Real Estate. Based on information from California Regional Multiple Listing Service, Inc. as of #Date#. This information is for your personal, non-commercial use and may not be used for any purpose other than to identify prospective properties you may be interested in purchasing. Display of MLS data is usually deemed reliable but is NOT guaranteed accurate by the MLS. Buyers are responsible for verifying the accuracy of all information and should investigate the data themselves or retain appropriate professionals. Information from sources other than the Listing Agent may have been included in the MLS data. Unless otherwise specified in writing, Broker/Agent has not and will not verify any information obtained from other sources. The Broker/Agent providing the information contained herein may or may not have been the Listing and/or Selling Agent.
