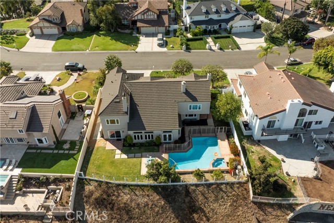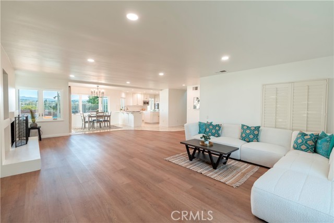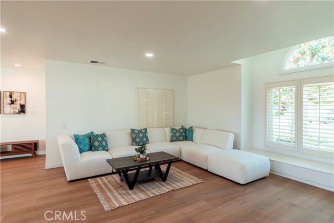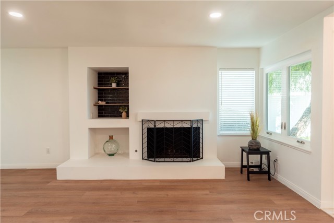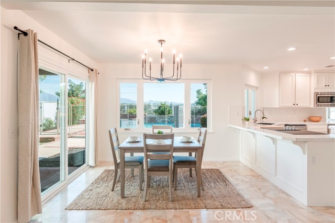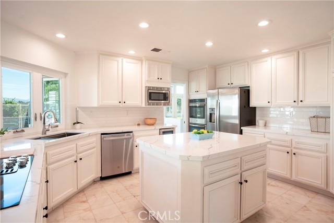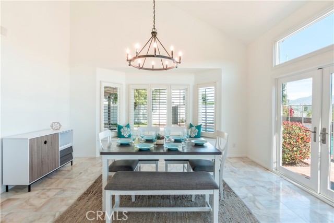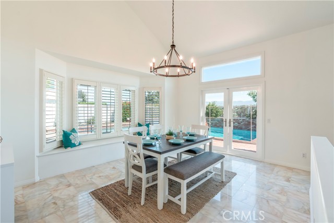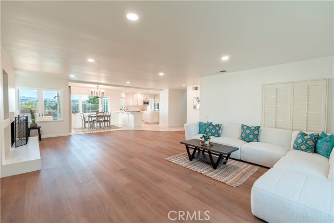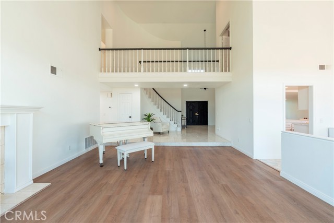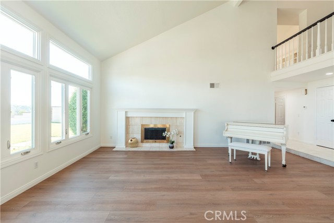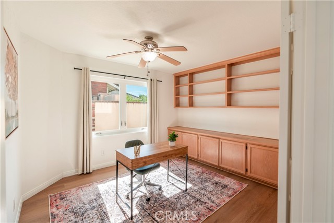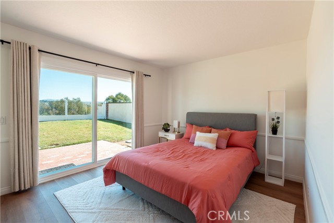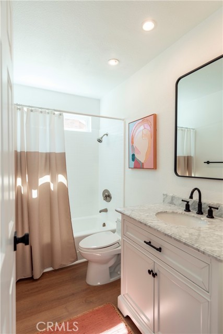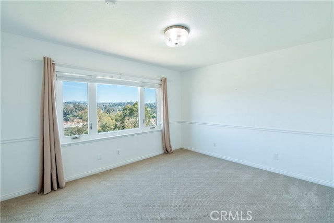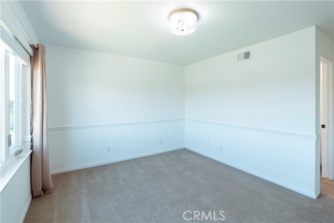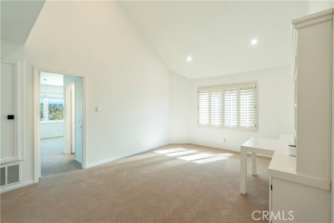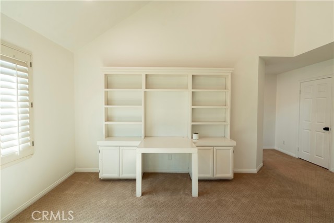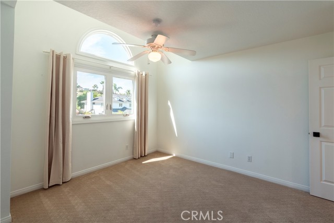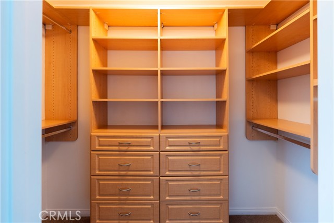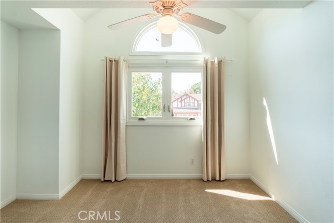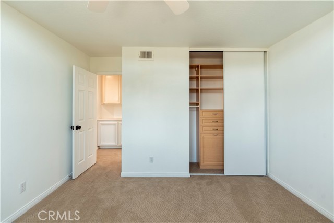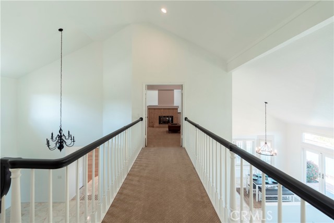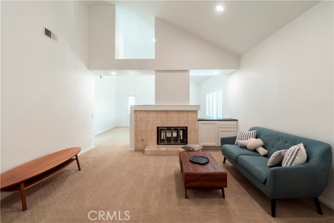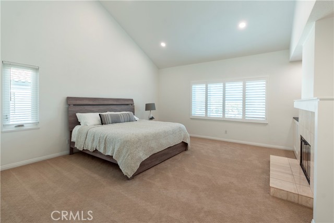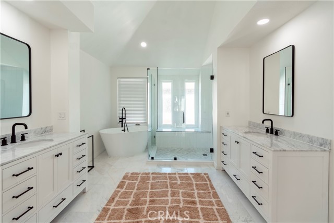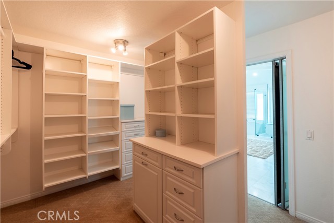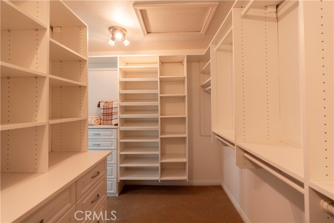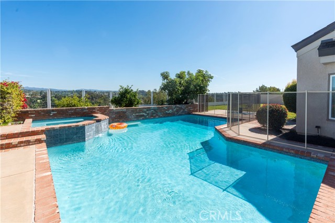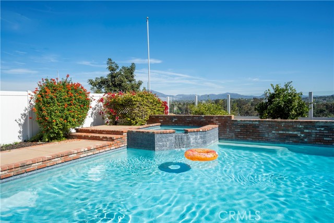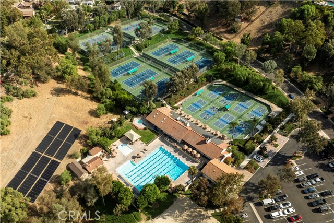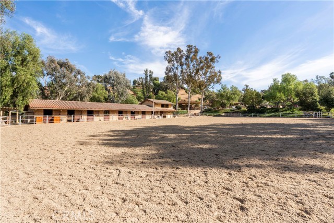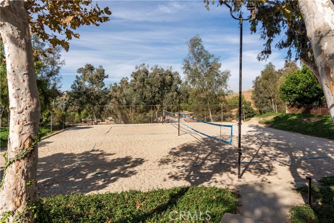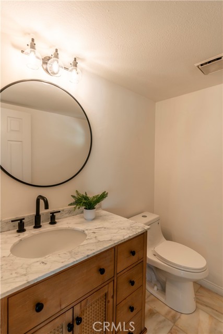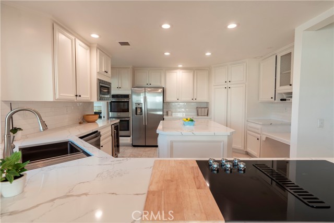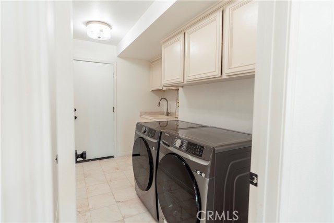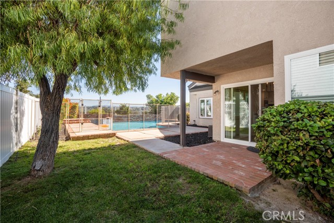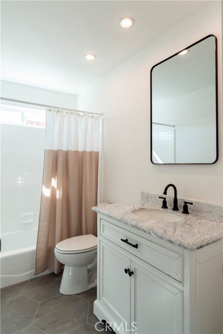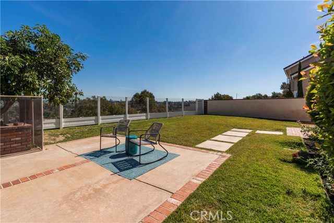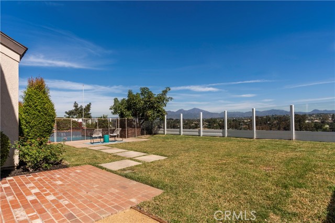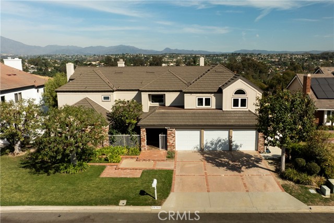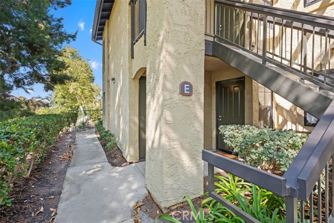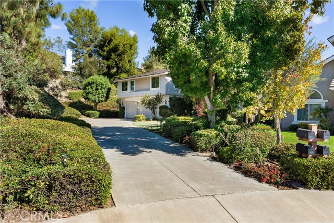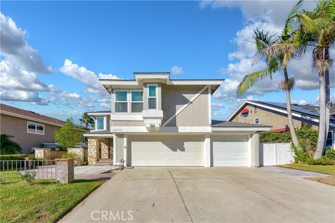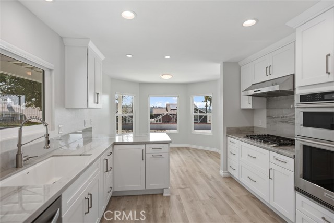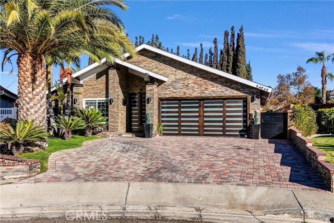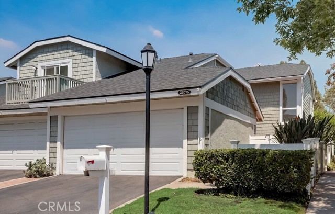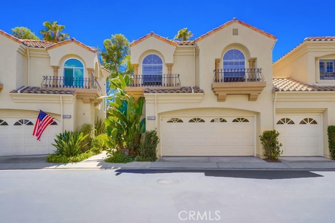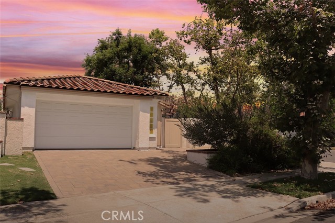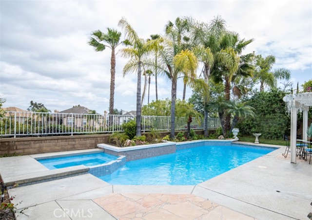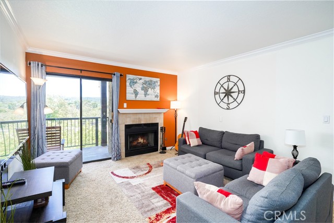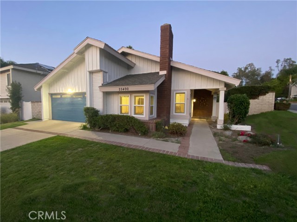26102 Spur Branch Lane
Laguna Hills, CA 92653
$13,000
Price
Price
5
Bed
Bed
4.5
Bath
Bath
4,493 Sq. Ft.
$3 / Sq. Ft.
$3 / Sq. Ft.
Welcome to the equestrian community of Nellie Gail. A luxurious 5 bedroom home with Saddleback Mountain views nestled in the picturesque hills of Laguna Hills, CA. Situated at nearly the end of a level cul-de-sac, this meticulously maintained property features a spacious layout, Including a Separate office (this is in addition to 5 bedrooms) And a versatile Bonus Room with built-in desk and shelves, perfect for work or play. The master suite is a true sanctuary, boasting a a generous walk-in closet and a spacious retreat for relaxation with a 2-way fireplace. The newly updated kitchen is an entertainer's delight with large center island, all new appliances, double oven and built-in desk area. With 4.5 beautifully appointed bathrooms, this home provides ample space for family and guests. Step outside to your private backyard oasis, where you’ll be captivated by breathtaking views of Saddleback Mountain. Enjoy sunny days by the sparkling saltwater pool or unwind in the soothing hot tub. Expansive grass areas front, back and sides. Enjoy the bounty of the avocado, lemon and orange trees. This home offers abundant storage space. Additional highlights include a 3-car garage and brand new 17 SEER dual AC units and furnaces, ensuring comfort year-round. Washer, Dryer and Refrigerator included! Don’t miss this opportunity to own a slice of paradise in Orange County!
PROPERTY INFORMATION
| MLS # | OC24222228 | Lot Size | 47,916 Sq. Ft. |
| HOA Fees | $0/Monthly | Property Type | Single Family Residence |
| Price | $ 13,000
Price Per SqFt: $ 3 |
DOM | 305 Days |
| Address | 26102 Spur Branch Lane | Type | Residential Lease |
| City | Laguna Hills | Sq.Ft. | 4,493 Sq. Ft. |
| Postal Code | 92653 | Garage | 3 |
| County | Orange | Year Built | 1985 |
| Bed / Bath | 5 / 4.5 | Parking | 3 |
| Built In | 1985 | Status | Active |
INTERIOR FEATURES
| Has Laundry | Yes |
| Laundry Information | Dryer Included, Individual Room, Inside, Washer Included |
| Has Fireplace | Yes |
| Fireplace Information | Family Room, Primary Bedroom, Primary Retreat |
| Has Appliances | Yes |
| Kitchen Appliances | Refrigerator |
| Kitchen Information | Kitchen Island, Kitchen Open to Family Room, Quartz Counters |
| Kitchen Area | Dining Room |
| Has Heating | Yes |
| Heating Information | Forced Air |
| Room Information | Main Floor Bedroom, Office, Walk-In Closet |
| Has Cooling | Yes |
| Cooling Information | Central Air, SEER Rated 16+ |
| InteriorFeatures Information | Ceiling Fan(s), Quartz Counters |
| EntryLocation | 1rst floor |
| Entry Level | 1 |
| Has Spa | Yes |
| SpaDescription | Private, Association, Heated, In Ground |
| Bathroom Information | Main Floor Full Bath, Remodeled, Soaking Tub |
| Main Level Bedrooms | 1 |
| Main Level Bathrooms | 2 |
EXTERIOR FEATURES
| Has Pool | Yes |
| Pool | Private, Association, Fenced, Heated, In Ground, Salt Water, Waterfall |
| Has Patio | Yes |
| Patio | Front Porch |
WALKSCORE
MAP
PRICE HISTORY
| Date | Event | Price |
| 11/02/2024 | Listed | $13,000 |

Topfind Realty
REALTOR®
(844)-333-8033
Questions? Contact today.
Go Tour This Home
Laguna Hills Similar Properties
Listing provided courtesy of Roberta Counts, Surterre Properties Inc. Based on information from California Regional Multiple Listing Service, Inc. as of #Date#. This information is for your personal, non-commercial use and may not be used for any purpose other than to identify prospective properties you may be interested in purchasing. Display of MLS data is usually deemed reliable but is NOT guaranteed accurate by the MLS. Buyers are responsible for verifying the accuracy of all information and should investigate the data themselves or retain appropriate professionals. Information from sources other than the Listing Agent may have been included in the MLS data. Unless otherwise specified in writing, Broker/Agent has not and will not verify any information obtained from other sources. The Broker/Agent providing the information contained herein may or may not have been the Listing and/or Selling Agent.
