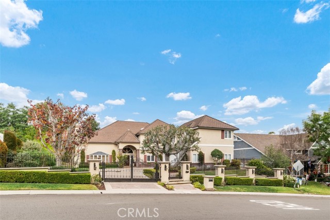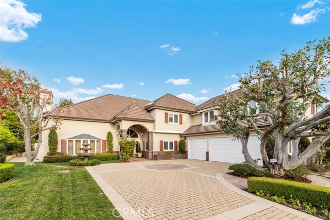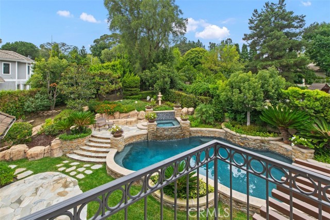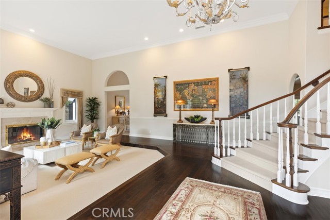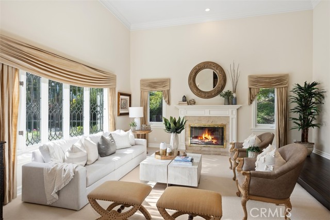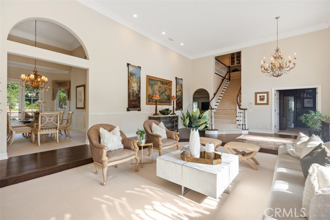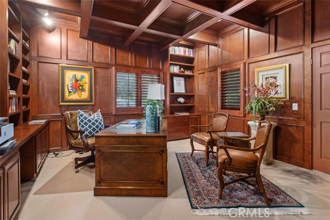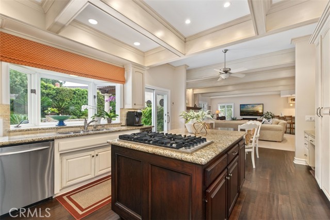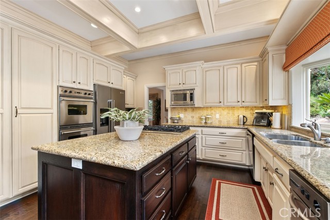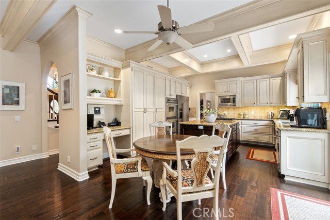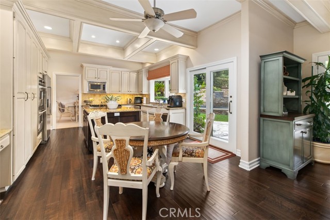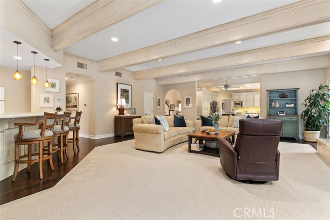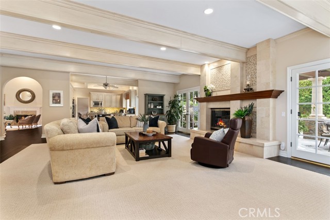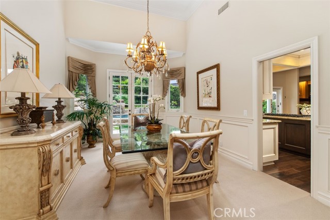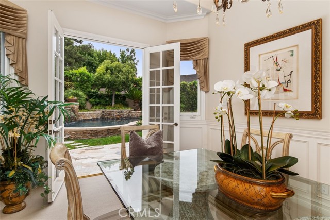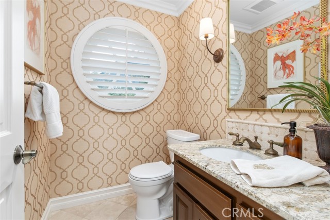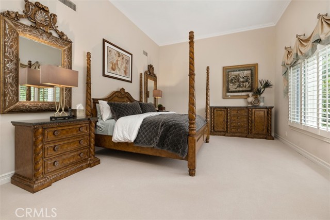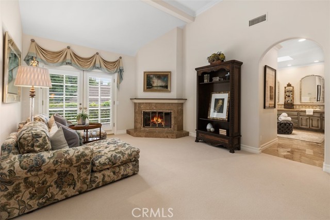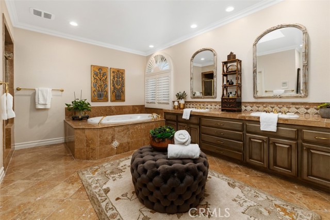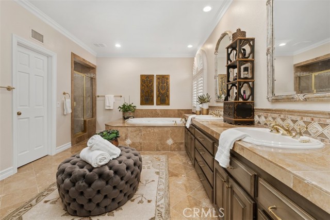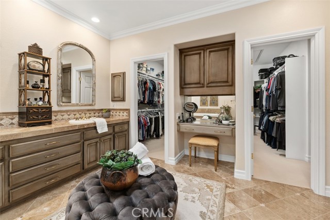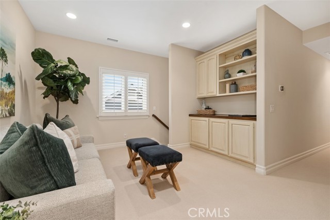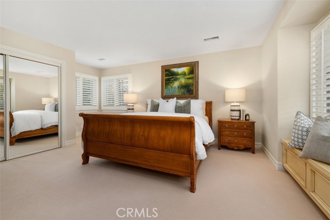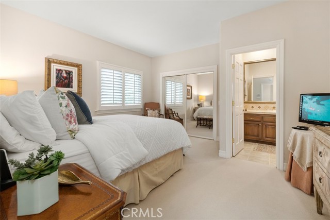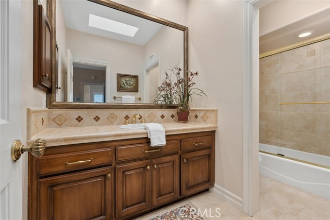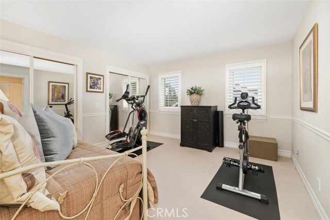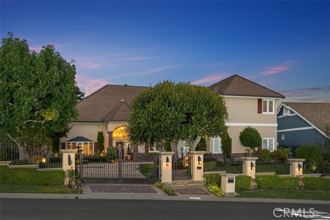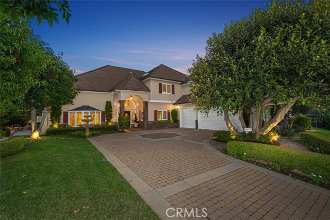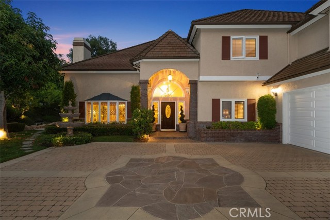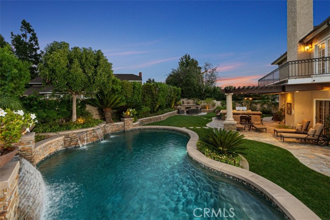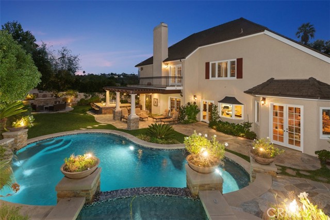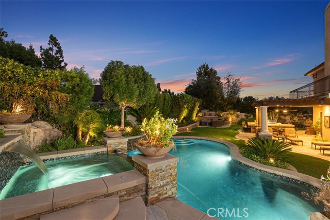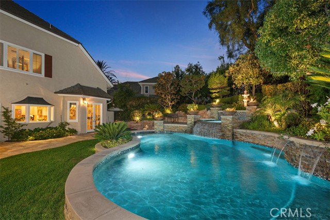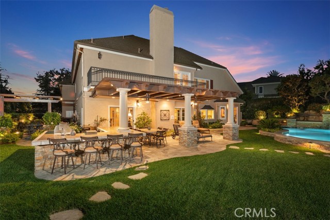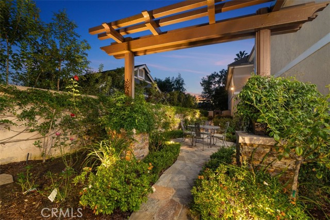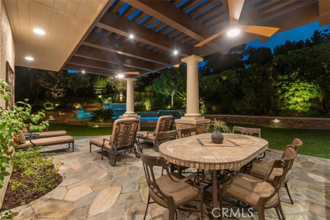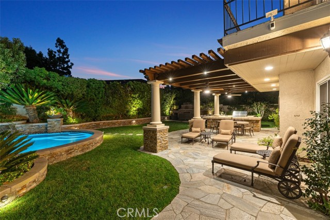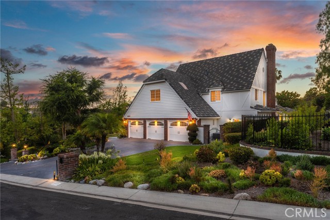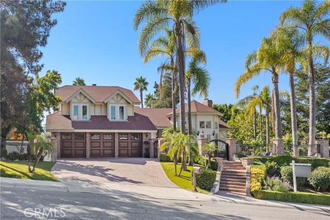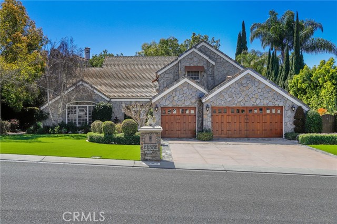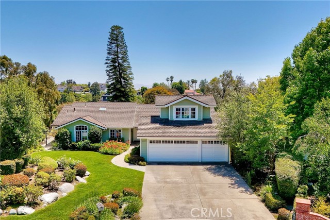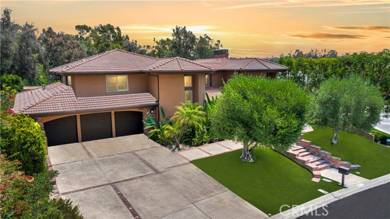26172 Bridlewood Drive
Laguna Hills, CA 92653
Sold
26172 Bridlewood Drive
Laguna Hills, CA 92653
Sold
Sophisticated and elegant custom estate in prestigious Nellie Gail Ranch community that is sure to impress even the most discerning buyers. Amazing curb appeal, boasting one of the most contemporary and functional floorplans, and one of the best backyards in recent memory. Large entry with sweeping ceilings, large kitchen that opens up to an oversized family room with high ceilings, accented with beautiful wood beams. Five bedrooms, 5 bath layout features large wood paneled study on lower level with en-suite bath that could also serve as the downstairs bedroom. Primary bedroom and 3 large guest bedrooms complete the upper level (also features high ceilings in every room). Recent upgrades include newer roof, new HVAC system downstairs and has been impeccably remodeled and maintained over the years. The backyard is a refreshing change, recently re-developed by removing slope, old hardscape and all structures and then was masterfully redesigned with the finest materials, and includes newly redesigned pool and spa, built in BBQ and custom wood pergola covering. Truly one of the finest custom homes in The Ranch!
PROPERTY INFORMATION
| MLS # | OC23187531 | Lot Size | 15,000 Sq. Ft. |
| HOA Fees | $182/Monthly | Property Type | Single Family Residence |
| Price | $ 3,200,000
Price Per SqFt: $ 630 |
DOM | 462 Days |
| Address | 26172 Bridlewood Drive | Type | Residential |
| City | Laguna Hills | Sq.Ft. | 5,082 Sq. Ft. |
| Postal Code | 92653 | Garage | 3 |
| County | Orange | Year Built | 1985 |
| Bed / Bath | 5 / 4.5 | Parking | 3 |
| Built In | 1985 | Status | Closed |
| Sold Date | 2024-01-23 |
INTERIOR FEATURES
| Has Laundry | Yes |
| Laundry Information | Individual Room, Inside |
| Has Fireplace | Yes |
| Fireplace Information | Family Room, Living Room, Primary Retreat |
| Has Appliances | Yes |
| Kitchen Appliances | Dishwasher, Disposal, Refrigerator |
| Kitchen Information | Kitchen Island |
| Kitchen Area | Breakfast Nook, Dining Room, In Kitchen |
| Has Heating | Yes |
| Heating Information | Forced Air |
| Room Information | Entry, Family Room, Jack & Jill, Kitchen, Laundry, Main Floor Bedroom, Primary Suite, Separate Family Room, Walk-In Closet |
| Has Cooling | Yes |
| Cooling Information | Central Air |
| EntryLocation | Entry |
| Entry Level | 1 |
| Has Spa | Yes |
| SpaDescription | Private |
| Main Level Bedrooms | 1 |
| Main Level Bathrooms | 2 |
EXTERIOR FEATURES
| Has Pool | Yes |
| Pool | Private |
WALKSCORE
MAP
MORTGAGE CALCULATOR
- Principal & Interest:
- Property Tax: $3,413
- Home Insurance:$119
- HOA Fees:$182
- Mortgage Insurance:
PRICE HISTORY
| Date | Event | Price |
| 01/23/2024 | Sold | $3,175,000 |
| 11/24/2023 | Pending | $3,200,000 |
| 11/01/2023 | Active Under Contract | $3,200,000 |
| 10/07/2023 | Sold | $3,200,000 |

Topfind Realty
REALTOR®
(844)-333-8033
Questions? Contact today.
Interested in buying or selling a home similar to 26172 Bridlewood Drive?
Listing provided courtesy of Ben Tate, Compass. Based on information from California Regional Multiple Listing Service, Inc. as of #Date#. This information is for your personal, non-commercial use and may not be used for any purpose other than to identify prospective properties you may be interested in purchasing. Display of MLS data is usually deemed reliable but is NOT guaranteed accurate by the MLS. Buyers are responsible for verifying the accuracy of all information and should investigate the data themselves or retain appropriate professionals. Information from sources other than the Listing Agent may have been included in the MLS data. Unless otherwise specified in writing, Broker/Agent has not and will not verify any information obtained from other sources. The Broker/Agent providing the information contained herein may or may not have been the Listing and/or Selling Agent.
