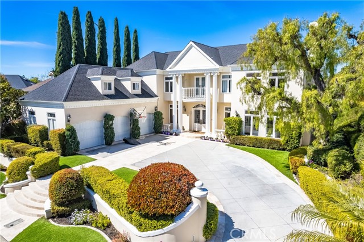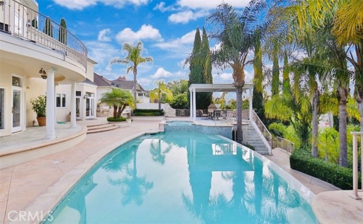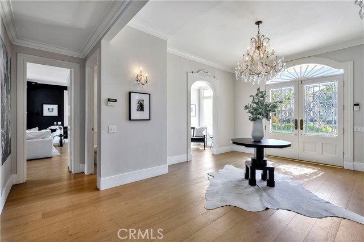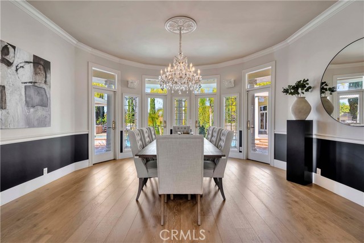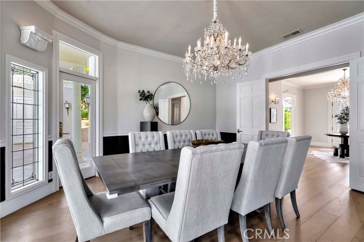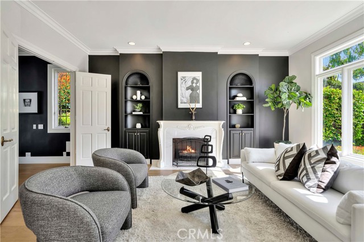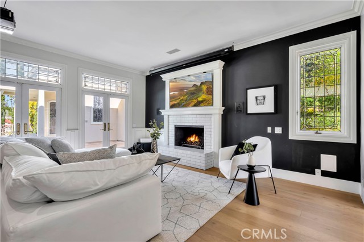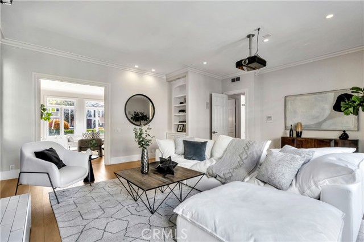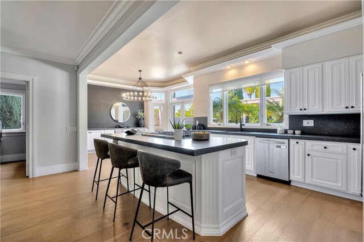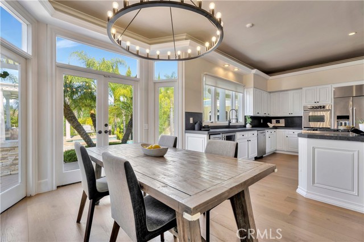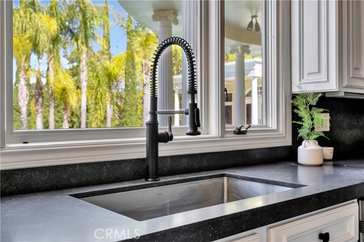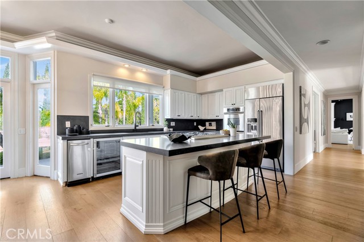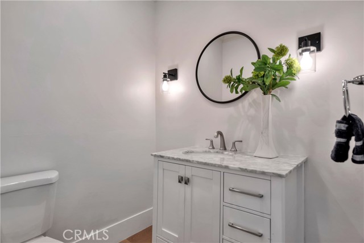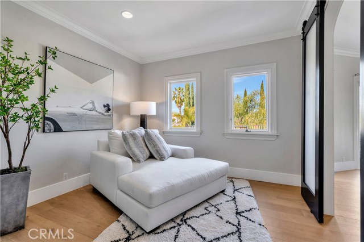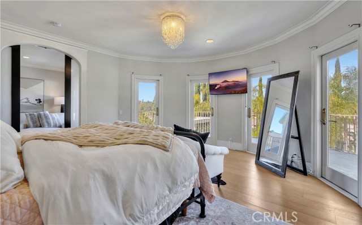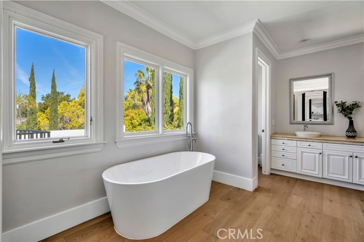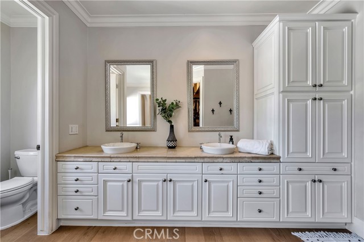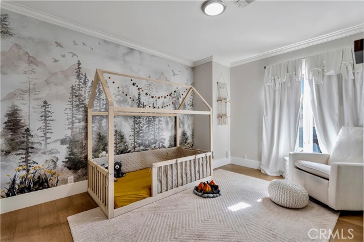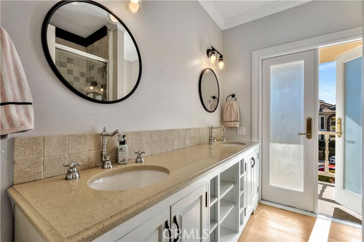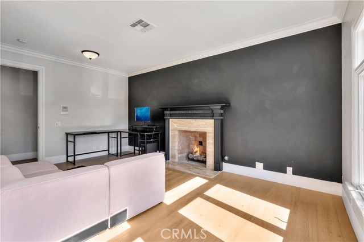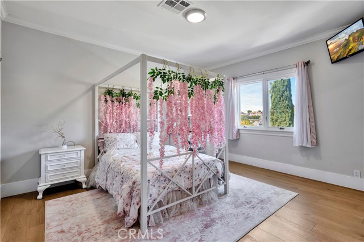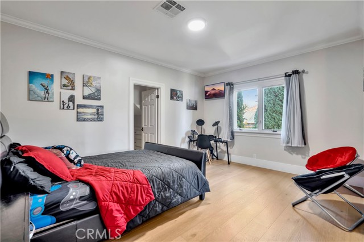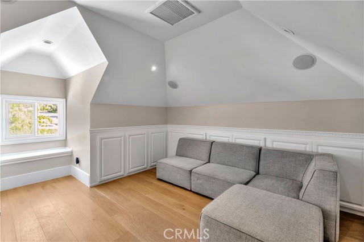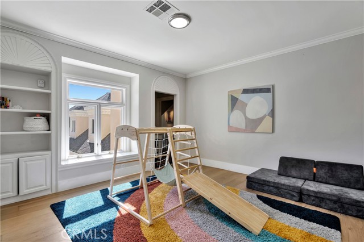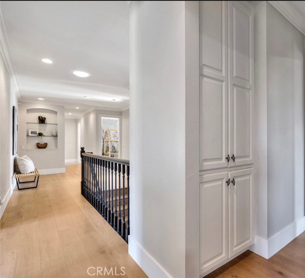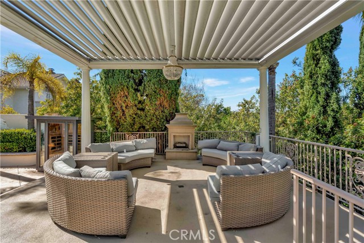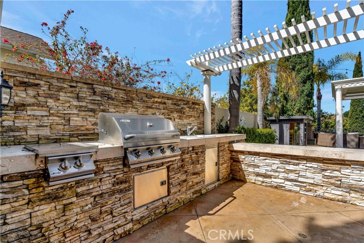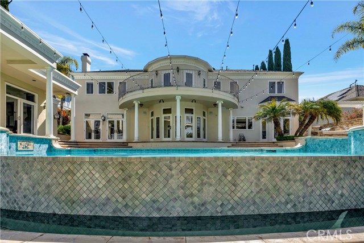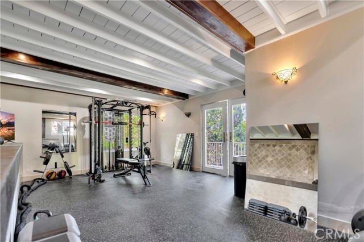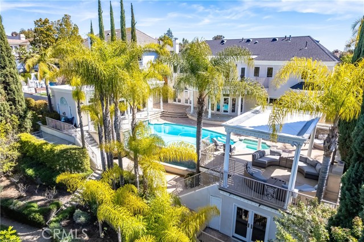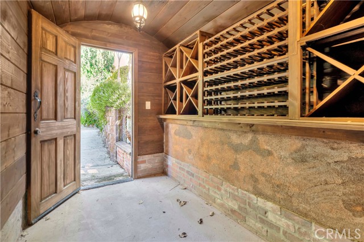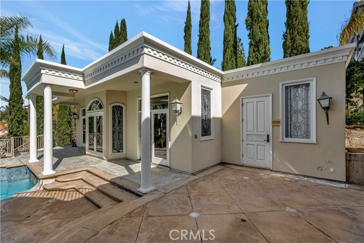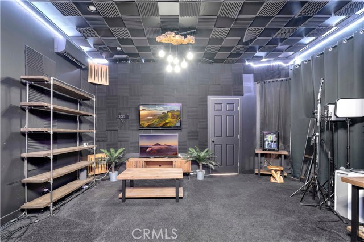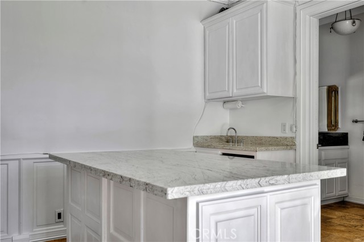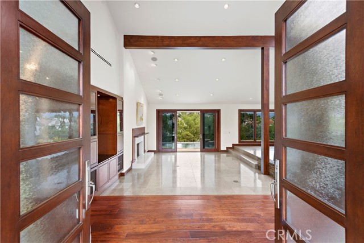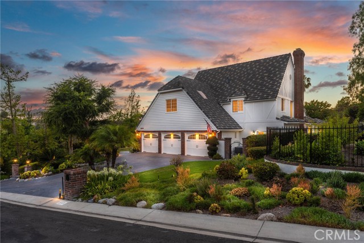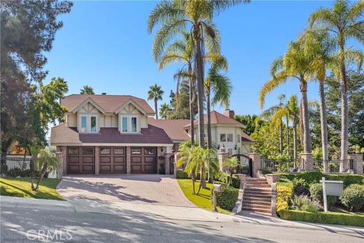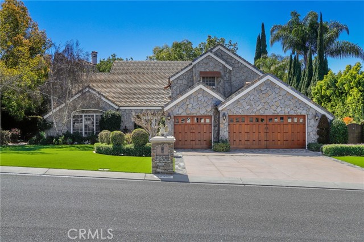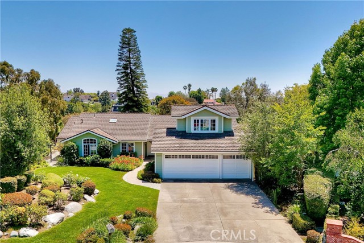26251 Mount Diablo Road
Laguna Hills, CA 92653
Sold
26251 Mount Diablo Road
Laguna Hills, CA 92653
Sold
Located on a quiet cul-de-sac in the desirable Nellie Gail Ranch this equestrian estate sits on .35 acres and boasts 5,526 square feet of livable space. It’s rare to find such a large property with over 7 bedrooms including one of them that is located on the first floor, often a desired feature for guests. Every inch of this home feels elegant and timeless, especially the formal entry with Chandeliers, vintage from the iconic Beverly Hills Hotel. Off of the formal entry is a beautiful living room with fireplace, and plenty of natural light. Opening with French doors to the cozy family room which also offers a fireplace, book shelves and views of the pool from a series of beautiful glass paneled French doors. A highlight of the home is the recently remodeled kitchen featuring stainless steel appliances, Viking stove, new black stone countertops with integrated sink, large island and a breakfast nook. On the main level you will also find a formal dinning room with panoramic views, a number of storage closets, a powder room, laundry room, and a full bath for the main level bedroom. Upstairs highlights include an elegant primary bedroom with retreat area, a balcony over looking the lush back yard, large walk in closet, spacious double vanity and a new free standing soaking tub. Additionally on the second level there is a Jack and Jill bedroom and bath set up great for families, a teen area with lots of storage, (not counted in the square footage), a bedroom that would make a great office as it has lots of natural light and a fireplace. This home checks all the boxes as it has new European White Oak flooring and high ceilings throughout. Outside is an amazing detached pool house or guest house, with room for a kitchen if needed and a full bathroom and shower. The backyard is an entertainers Paradise with infinity edge pool, spa, built in bbq, gazebo great for events, detached large gym, and wine cellar. From the back yard there is also direct access to the horse trails. Neighborhood amenities include parks, pool, equestrian center and club house.
PROPERTY INFORMATION
| MLS # | OC23045982 | Lot Size | 15,246 Sq. Ft. |
| HOA Fees | $145/Monthly | Property Type | Single Family Residence |
| Price | $ 3,195,000
Price Per SqFt: $ 578 |
DOM | 982 Days |
| Address | 26251 Mount Diablo Road | Type | Residential |
| City | Laguna Hills | Sq.Ft. | 5,526 Sq. Ft. |
| Postal Code | 92653 | Garage | 3 |
| County | Orange | Year Built | 1984 |
| Bed / Bath | 7 / 4 | Parking | 3 |
| Built In | 1984 | Status | Closed |
| Sold Date | 2023-04-07 |
INTERIOR FEATURES
| Has Laundry | Yes |
| Laundry Information | Gas & Electric Dryer Hookup, Individual Room, Laundry Chute |
| Has Fireplace | Yes |
| Fireplace Information | Den, Family Room, Guest House, Living Room, Gas, Wood Burning |
| Has Appliances | Yes |
| Kitchen Appliances | 6 Burner Stove, Barbecue, Convection Oven, Dishwasher, Double Oven, ENERGY STAR Qualified Water Heater, Disposal, Gas Cooktop, Ice Maker, Microwave, Refrigerator, Self Cleaning Oven, Trash Compactor |
| Kitchen Information | Granite Counters, Kitchen Island, Walk-In Pantry |
| Kitchen Area | Breakfast Counter / Bar, Dining Room, In Kitchen |
| Has Heating | Yes |
| Heating Information | Central, ENERGY STAR Qualified Equipment, Fireplace(s) |
| Room Information | Entry, Exercise Room, Family Room, Home Theatre, Jack & Jill, Kitchen, Laundry, Living Room, Main Floor Bedroom, Master Bathroom, Master Bedroom, Master Suite, Office, Retreat, Walk-In Closet, Walk-In Pantry, Wine Cellar, Workshop |
| Has Cooling | Yes |
| Cooling Information | Central Air, ENERGY STAR Qualified Equipment |
| Flooring Information | Carpet, Stone, Wood |
| InteriorFeatures Information | Balcony, Bar, Ceiling Fan(s), Crown Molding, Granite Counters, Intercom, Open Floorplan, Pantry, Unfurnished, Vacuum Central, Wired for Sound |
| Has Spa | Yes |
| SpaDescription | Private, Heated, In Ground |
| WindowFeatures | Double Pane Windows, Roller Shields, Shutters |
| SecuritySafety | Carbon Monoxide Detector(s), Smoke Detector(s), Wired for Alarm System |
| Bathroom Information | Bathtub, Shower, Double sinks in bath(s), Double Sinks In Master Bath, Granite Counters, Jetted Tub, Linen Closet/Storage, Privacy toilet door, Remodeled, Separate tub and shower, Soaking Tub, Upgraded, Vanity area, Walk-in shower |
| Main Level Bedrooms | 1 |
| Main Level Bathrooms | 4 |
EXTERIOR FEATURES
| ExteriorFeatures | Lighting, Rain Gutters |
| FoundationDetails | Slab |
| Roof | Composition, Shingle |
| Has Pool | Yes |
| Pool | Private, Fenced, Filtered, Heated, In Ground, Infinity, Salt Water |
| Has Patio | Yes |
| Patio | Covered, Deck, Patio, Front Porch, Rear Porch, Stone |
| Has Fence | Yes |
| Fencing | Wrought Iron |
| Has Sprinklers | Yes |
WALKSCORE
MAP
MORTGAGE CALCULATOR
- Principal & Interest:
- Property Tax: $3,408
- Home Insurance:$119
- HOA Fees:$145
- Mortgage Insurance:
PRICE HISTORY
| Date | Event | Price |
| 04/07/2023 | Sold | $3,155,000 |
| 03/31/2023 | Active Under Contract | $3,195,000 |
| 03/20/2023 | Listed | $3,195,000 |

Topfind Realty
REALTOR®
(844)-333-8033
Questions? Contact today.
Interested in buying or selling a home similar to 26251 Mount Diablo Road?
Listing provided courtesy of Melanie Greiner, RE/MAX One. Based on information from California Regional Multiple Listing Service, Inc. as of #Date#. This information is for your personal, non-commercial use and may not be used for any purpose other than to identify prospective properties you may be interested in purchasing. Display of MLS data is usually deemed reliable but is NOT guaranteed accurate by the MLS. Buyers are responsible for verifying the accuracy of all information and should investigate the data themselves or retain appropriate professionals. Information from sources other than the Listing Agent may have been included in the MLS data. Unless otherwise specified in writing, Broker/Agent has not and will not verify any information obtained from other sources. The Broker/Agent providing the information contained herein may or may not have been the Listing and/or Selling Agent.

