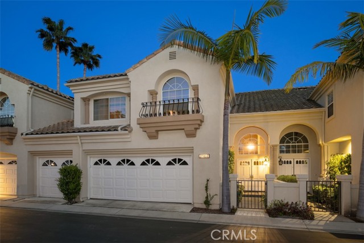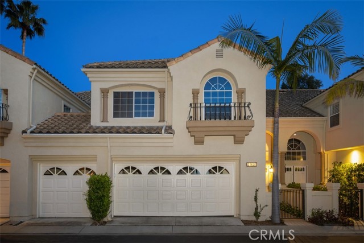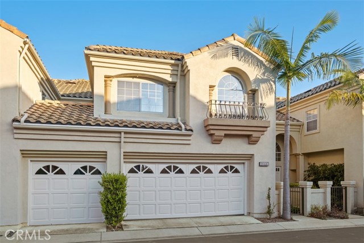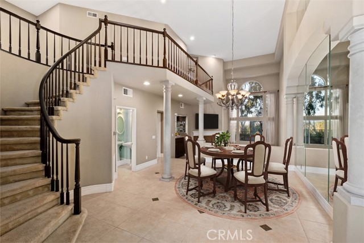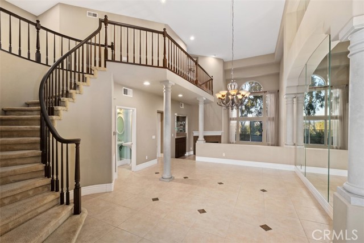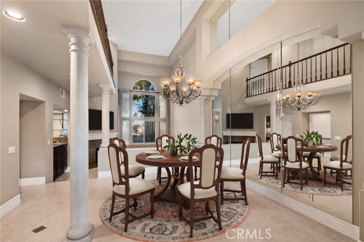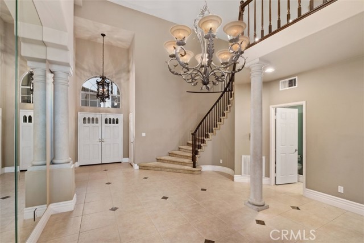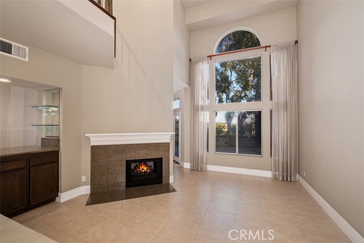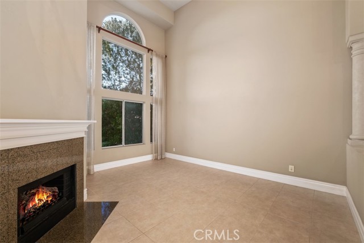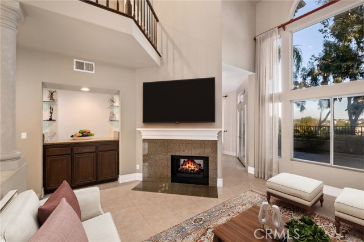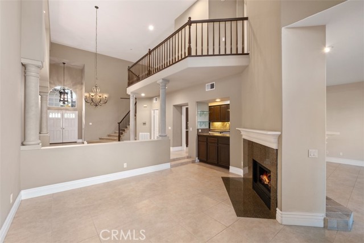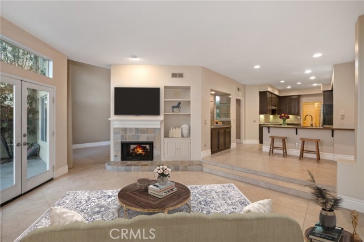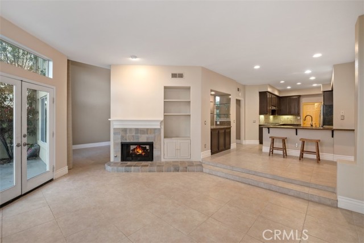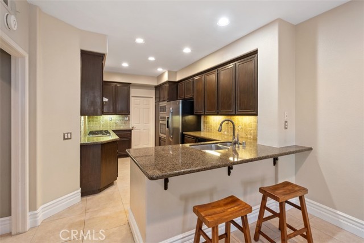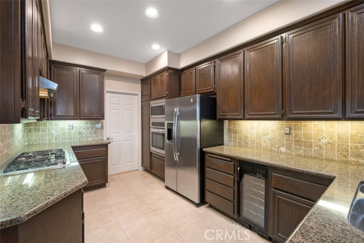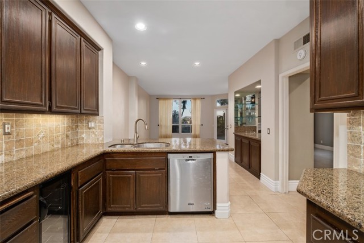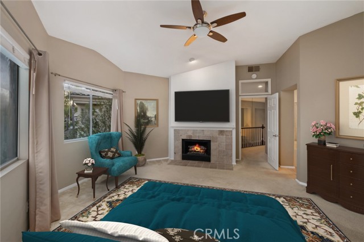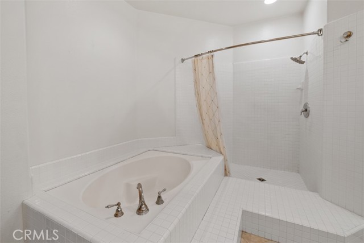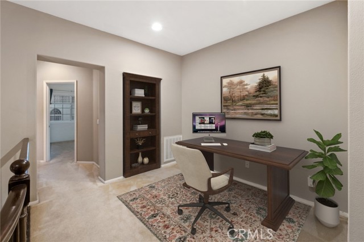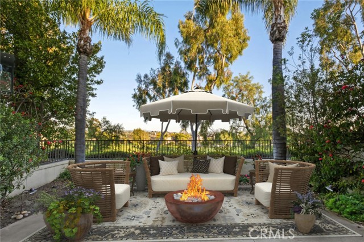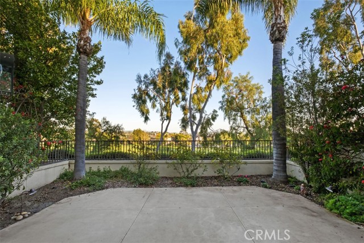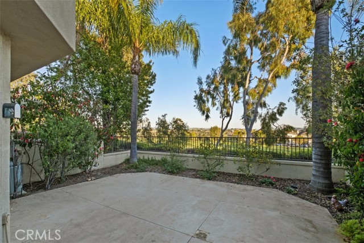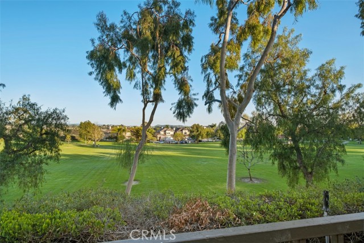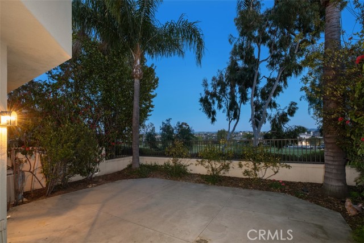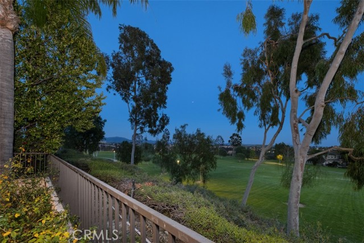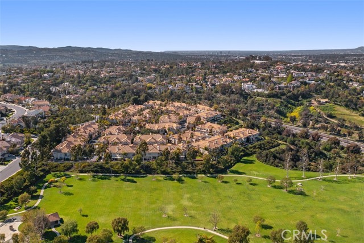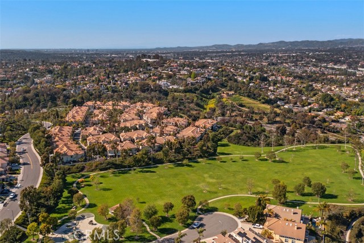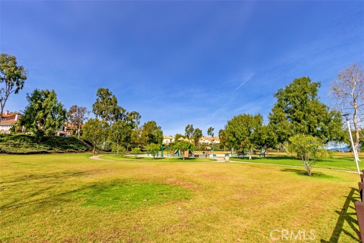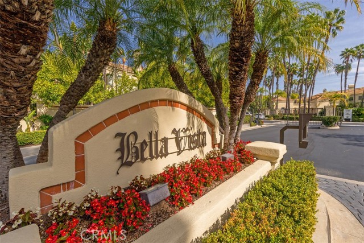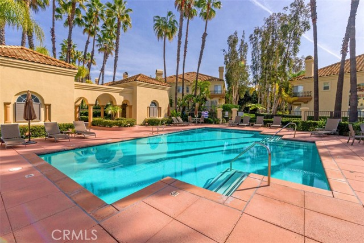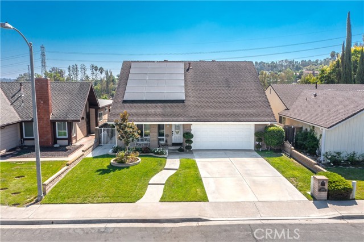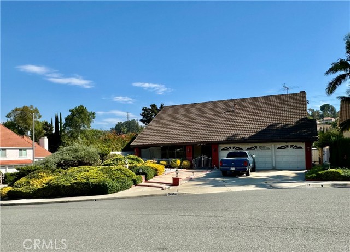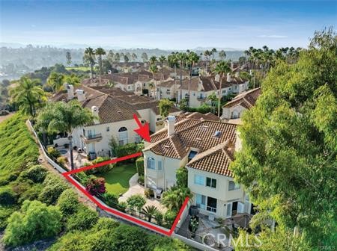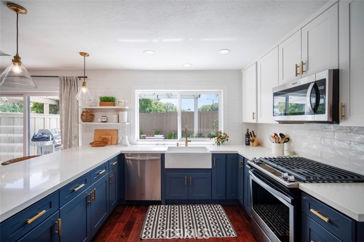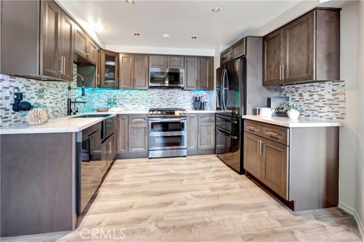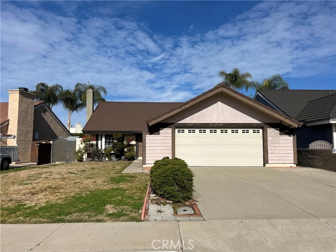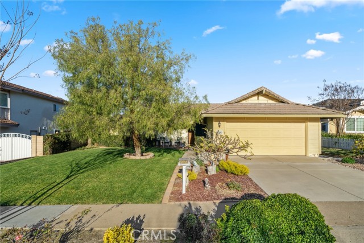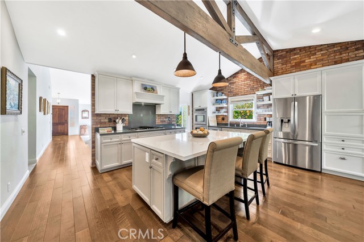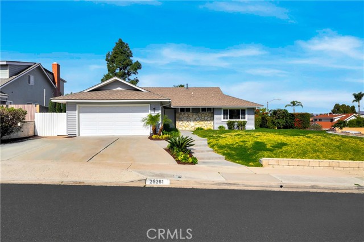26456 La Scala
Laguna Hills, CA 92653
Sold
Hard to find Luxury VIEW Home Nestled on the hills in the heart of Nellie Gail Ranch and Moulton Ranch is the highly sought after Bella Vista Gated Community. A luxurious Mediterranean style two story home with a unique architectural charm. Over 2500 SQFT with 3 bedrooms and a loft, 2.5 Baths, and don’t forget the 3 car garage! Gated front courtyard leads to the double door entry welcoming you to an expansive light and bright living room and dining room with dramatic 18 feet soaring ceilings and gorgeous columns. Double sided fireplace and big beautiful windows to bring in all the natural light. Kitchen has granite counters stainless steel appliances, double oven, wine cooler and bar area. Breakfast nook area. The sweeping wrought iron staircase leads to a spacious hallway/loft that can be used as an office. Gorgeous master suite with fireplace, and window views, bathroom with abundant natural light from skylight, complete with dual sinks, huge shower, separate tub and spacious walk-in closet. Two additional great size bedrooms and a full bath are located at the other end of the landing. Enjoy a peaceful and private big backyard patio with sweeping views of park and adjoining areas. Walk to Resort style community pool and spa. Minutes away to freeway, shopping, theaters, restaurants, hiking and walking trails and world class beaches. Don’t miss this great opportunity to own a spectacular VIEW home in a quiet gated complex.
PROPERTY INFORMATION
| MLS # | OC23062166 | Lot Size | N/A |
| HOA Fees | $475/Monthly | Property Type | Townhouse |
| Price | $ 1,185,000
Price Per SqFt: $ 465 |
DOM | 636 Days |
| Address | 26456 La Scala | Type | Residential |
| City | Laguna Hills | Sq.Ft. | 2,549 Sq. Ft. |
| Postal Code | 92653 | Garage | 3 |
| County | Orange | Year Built | 1989 |
| Bed / Bath | 3 / 2 | Parking | 3 |
| Built In | 1989 | Status | Closed |
| Sold Date | 2023-05-25 |
INTERIOR FEATURES
| Has Laundry | Yes |
| Laundry Information | Individual Room |
| Has Fireplace | Yes |
| Fireplace Information | Family Room, Living Room, See Through |
| Has Appliances | Yes |
| Kitchen Appliances | Dishwasher, Disposal, Range Hood |
| Kitchen Information | Granite Counters, Kitchen Open to Family Room |
| Kitchen Area | Breakfast Nook, Dining Room |
| Has Heating | Yes |
| Heating Information | Forced Air |
| Room Information | All Bedrooms Up, Entry, Kitchen, Laundry, Living Room, Master Bathroom, Master Bedroom, Master Suite, Walk-In Closet |
| Has Cooling | Yes |
| Cooling Information | Central Air |
| Flooring Information | Carpet |
| InteriorFeatures Information | Ceiling Fan(s), Granite Counters, High Ceilings, Open Floorplan, Two Story Ceilings |
| DoorFeatures | Double Door Entry |
| EntryLocation | Front |
| Entry Level | 1 |
| Has Spa | Yes |
| SpaDescription | Association |
| SecuritySafety | Gated Community |
| Bathroom Information | Bathtub, Shower, Double Sinks In Master Bath |
| Main Level Bedrooms | 0 |
| Main Level Bathrooms | 1 |
EXTERIOR FEATURES
| Roof | Tile |
| Has Pool | No |
| Pool | Association |
| Has Patio | Yes |
| Patio | Patio, Patio Open |
WALKSCORE
MAP
MORTGAGE CALCULATOR
- Principal & Interest:
- Property Tax: $1,264
- Home Insurance:$119
- HOA Fees:$475
- Mortgage Insurance:
PRICE HISTORY
| Date | Event | Price |
| 05/15/2023 | Active Under Contract | $1,185,000 |
| 05/08/2023 | Active Under Contract | $1,185,000 |
| 05/05/2023 | Relisted | $1,185,000 |
| 05/05/2023 | Active Under Contract | $1,185,000 |
| 04/15/2023 | Listed | $1,185,000 |

Topfind Realty
REALTOR®
(844)-333-8033
Questions? Contact today.
Interested in buying or selling a home similar to 26456 La Scala?
Listing provided courtesy of Carole Sturim, Coldwell Banker Realty. Based on information from California Regional Multiple Listing Service, Inc. as of #Date#. This information is for your personal, non-commercial use and may not be used for any purpose other than to identify prospective properties you may be interested in purchasing. Display of MLS data is usually deemed reliable but is NOT guaranteed accurate by the MLS. Buyers are responsible for verifying the accuracy of all information and should investigate the data themselves or retain appropriate professionals. Information from sources other than the Listing Agent may have been included in the MLS data. Unless otherwise specified in writing, Broker/Agent has not and will not verify any information obtained from other sources. The Broker/Agent providing the information contained herein may or may not have been the Listing and/or Selling Agent.
