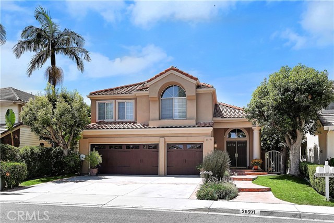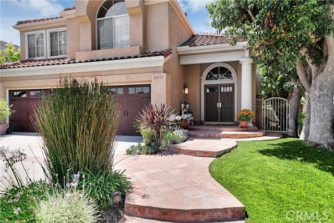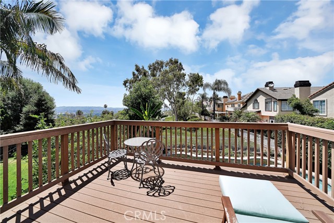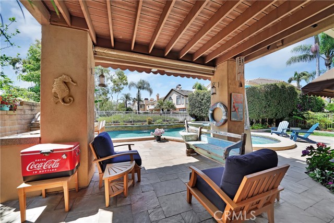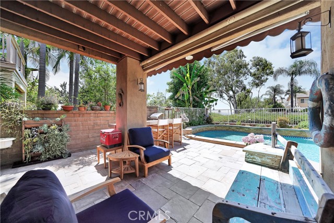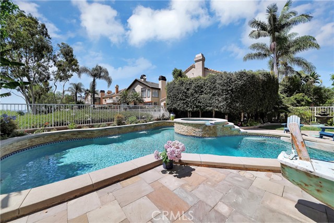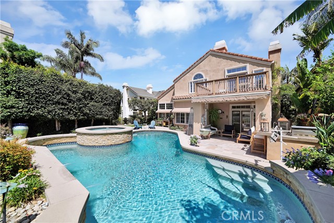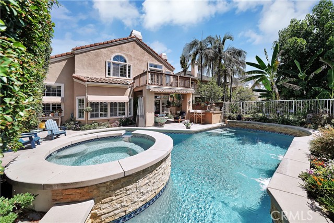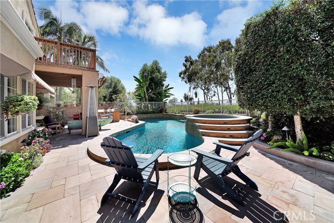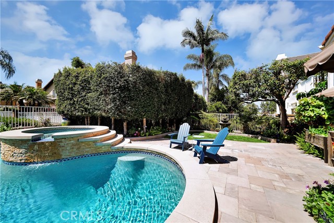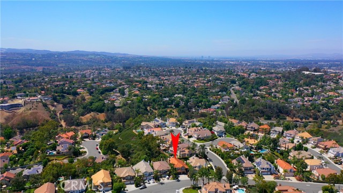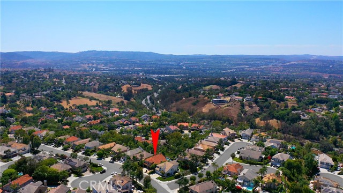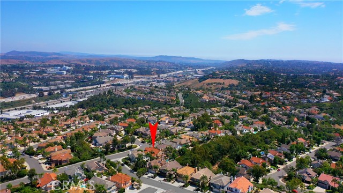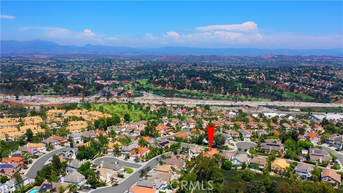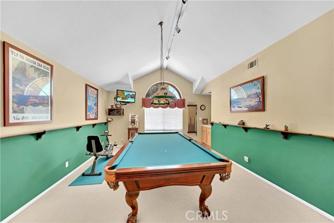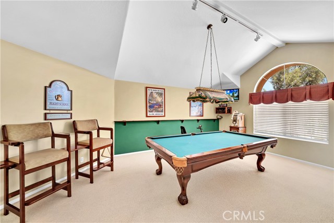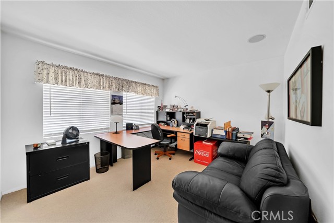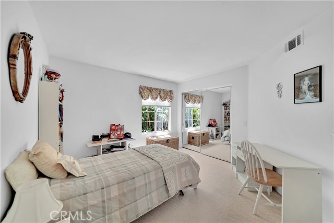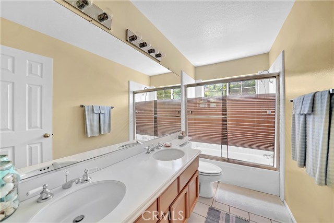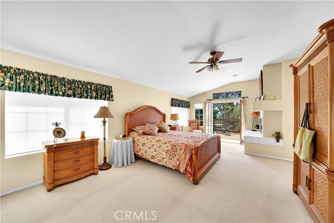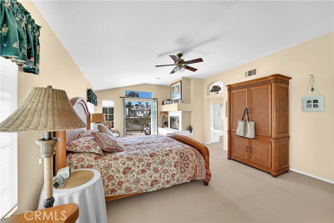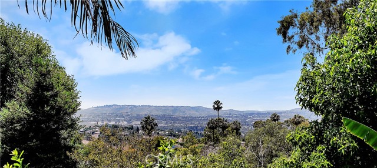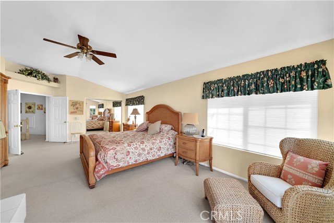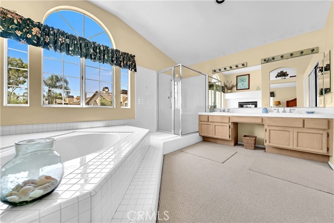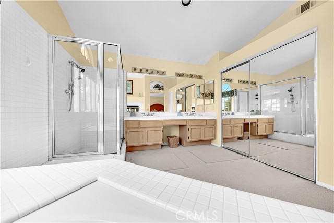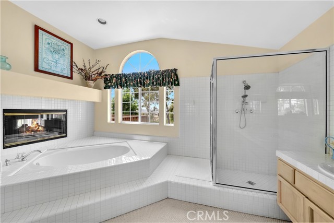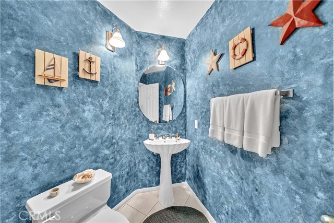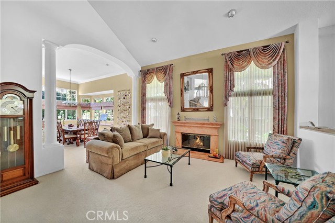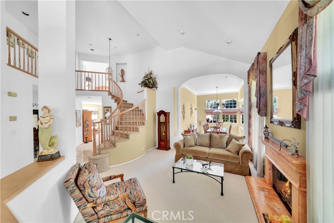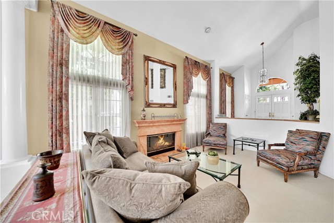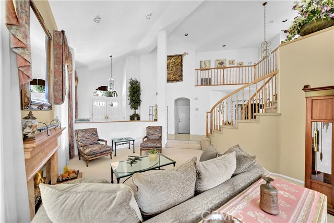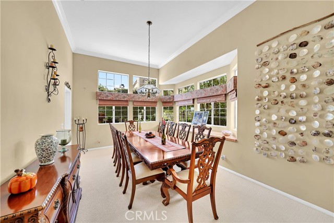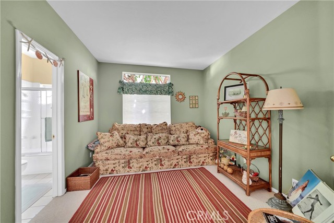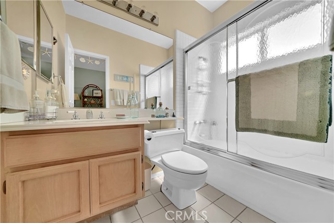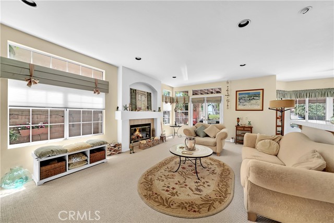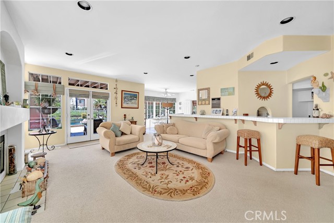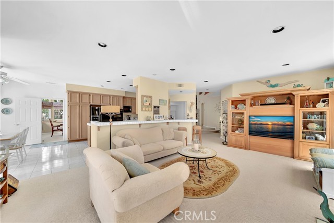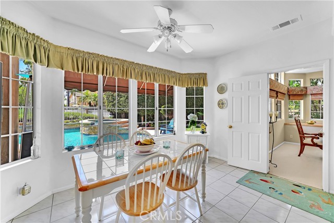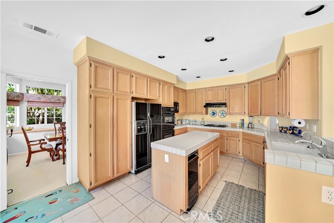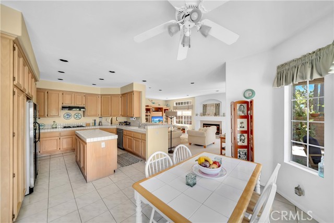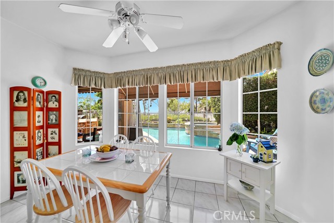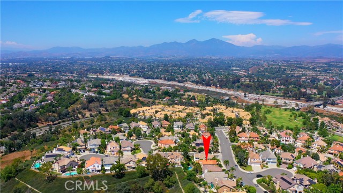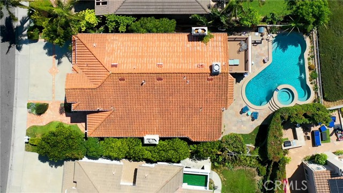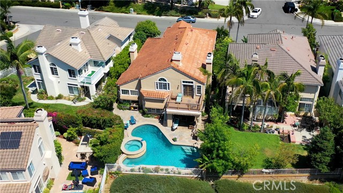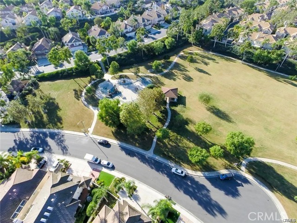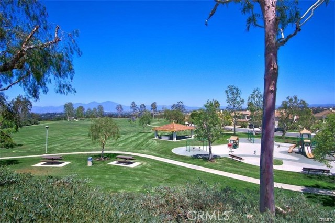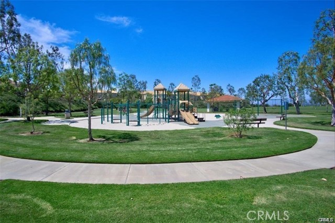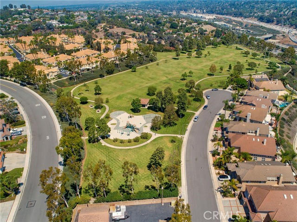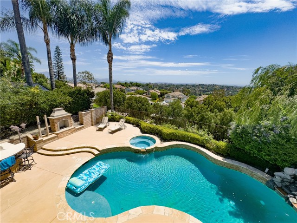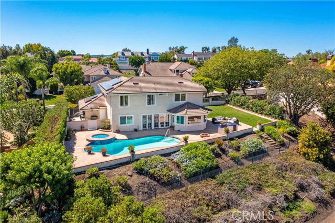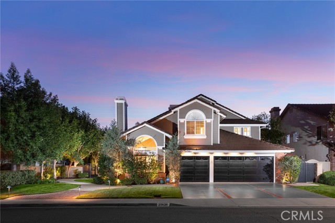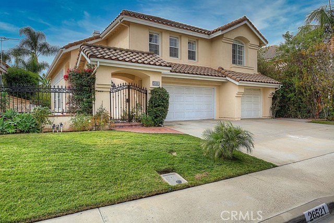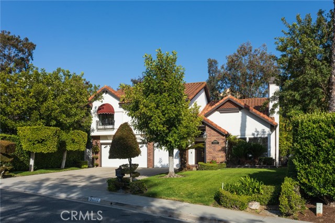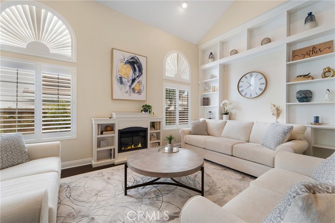26591 Laurel Crest Drive
Laguna Hills, CA 92653
Sold
26591 Laurel Crest Drive
Laguna Hills, CA 92653
Sold
HUGE PRICE IMPROVEMENT! OPPORTUNITY KNOCKS!!! BEST PRICE! GREAT VALUE! GREAT LOCATION! Nestled in the rolling hills of MOULTON RANCH in Laguna Hills is this LARGEST BROCK COLLECTION home. Currently configured as 4 bedrooms with LARGE bonus room/ game room; 3.5 baths encompassing approximately 3,299 sqft. Main level bedroom with ensuite bath, RARE additional half bath downstairs for guests. Great location with POOL and SPA and VIEWS. Large entertainers' backyard with CITY LIGHTS and MOUNTAIN VIEWS. Recently updated POOL and SPA and BBQ area with GRANITE serving COUNTER complete with GAS COOKTOP and REFRIGERATOR and SINK with faucet. READY FOR YOUR SUMMER COOK-OUT!! Large BALCONY at master bedroom to VIEW CITY LIGHTS and MOUNTAIN VIEWS! Dramatic entry with porcelain tiles, spiral staircase and cathedral ceilings. Great floor plan with lots of possibilities. Close to shopping, parks, and the beach. BLUE RIBBON schools in the Saddleback Valley Unified School District. Low association dues and low, low taxes and no Mello-Roos. Easy access to Freeway 5 and The Toll Roads. Come and visit us and you will not be disappointed. HUGE PRICE REDUCTION !!!
PROPERTY INFORMATION
| MLS # | OC23138648 | Lot Size | 6,600 Sq. Ft. |
| HOA Fees | $140/Monthly | Property Type | Single Family Residence |
| Price | $ 1,890,000
Price Per SqFt: $ 573 |
DOM | 847 Days |
| Address | 26591 Laurel Crest Drive | Type | Residential |
| City | Laguna Hills | Sq.Ft. | 3,299 Sq. Ft. |
| Postal Code | 92653 | Garage | 3 |
| County | Orange | Year Built | 1989 |
| Bed / Bath | 5 / 3.5 | Parking | 3 |
| Built In | 1989 | Status | Closed |
| Sold Date | 2023-10-02 |
INTERIOR FEATURES
| Has Laundry | Yes |
| Laundry Information | Gas Dryer Hookup, Individual Room, Inside |
| Has Fireplace | Yes |
| Fireplace Information | Family Room, Living Room, Primary Bedroom |
| Has Appliances | Yes |
| Kitchen Appliances | Dishwasher, Disposal, Gas Cooktop |
| Kitchen Area | Breakfast Nook, Dining Room |
| Room Information | Bonus Room, Family Room, Kitchen, Laundry, Main Floor Bedroom, Primary Bedroom, Walk-In Closet |
| Has Cooling | Yes |
| Cooling Information | Central Air, SEER Rated 16+ |
| Flooring Information | Carpet, Tile |
| InteriorFeatures Information | Balcony, Bar, Cathedral Ceiling(s), Ceiling Fan(s) |
| EntryLocation | 1 |
| Entry Level | 1 |
| Has Spa | Yes |
| SpaDescription | Private, Gunite |
| SecuritySafety | Carbon Monoxide Detector(s), Security System, Smoke Detector(s) |
| Bathroom Information | Shower, Walk-in shower |
| Main Level Bedrooms | 1 |
| Main Level Bathrooms | 2 |
EXTERIOR FEATURES
| ExteriorFeatures | Awning(s), Rain Gutters |
| FoundationDetails | Slab |
| Has Pool | Yes |
| Pool | Private, Gunite |
| Has Patio | Yes |
| Patio | Covered |
WALKSCORE
MAP
MORTGAGE CALCULATOR
- Principal & Interest:
- Property Tax: $2,016
- Home Insurance:$119
- HOA Fees:$140
- Mortgage Insurance:
PRICE HISTORY
| Date | Event | Price |
| 07/28/2023 | Listed | $1,940,000 |

Topfind Realty
REALTOR®
(844)-333-8033
Questions? Contact today.
Interested in buying or selling a home similar to 26591 Laurel Crest Drive?
Laguna Hills Similar Properties
Listing provided courtesy of Edgardo Maguyon, Berkshire Hathaway HomeService. Based on information from California Regional Multiple Listing Service, Inc. as of #Date#. This information is for your personal, non-commercial use and may not be used for any purpose other than to identify prospective properties you may be interested in purchasing. Display of MLS data is usually deemed reliable but is NOT guaranteed accurate by the MLS. Buyers are responsible for verifying the accuracy of all information and should investigate the data themselves or retain appropriate professionals. Information from sources other than the Listing Agent may have been included in the MLS data. Unless otherwise specified in writing, Broker/Agent has not and will not verify any information obtained from other sources. The Broker/Agent providing the information contained herein may or may not have been the Listing and/or Selling Agent.
