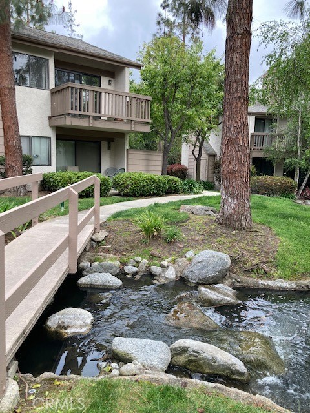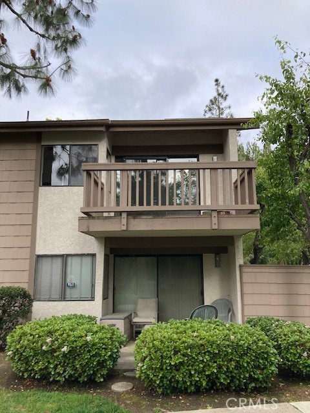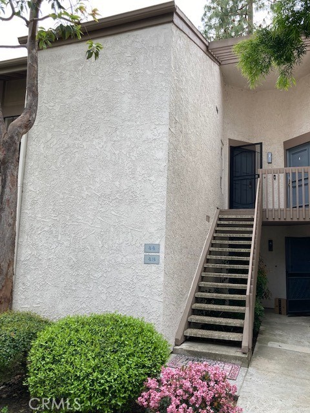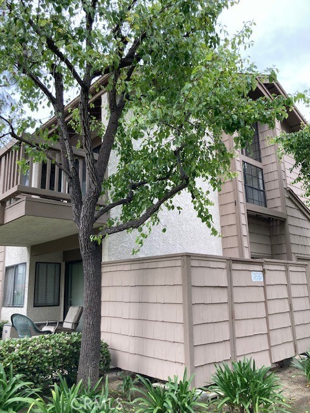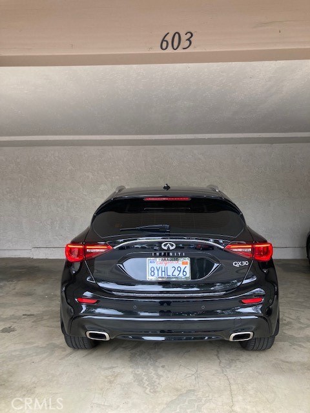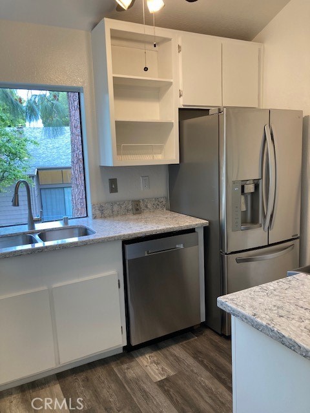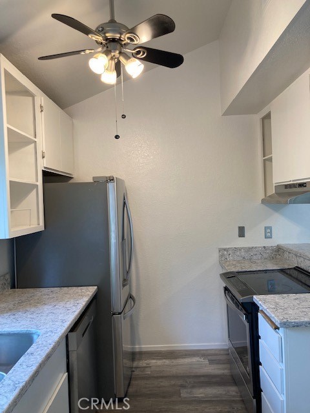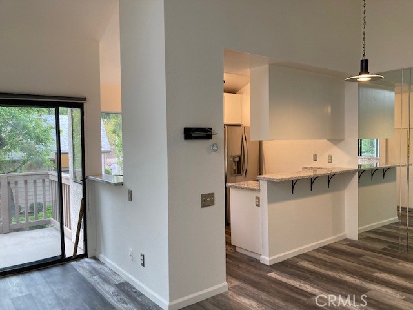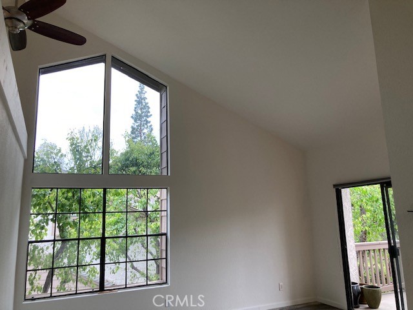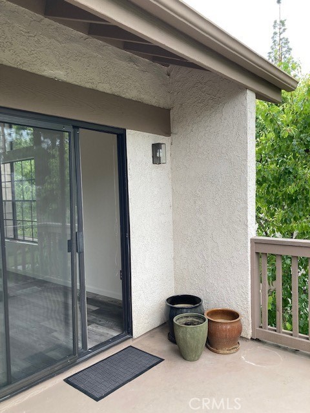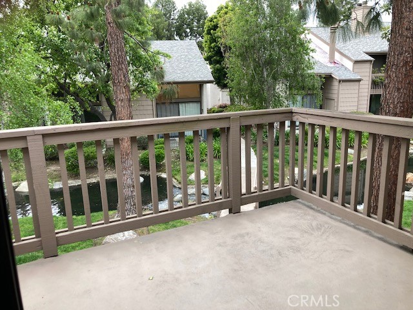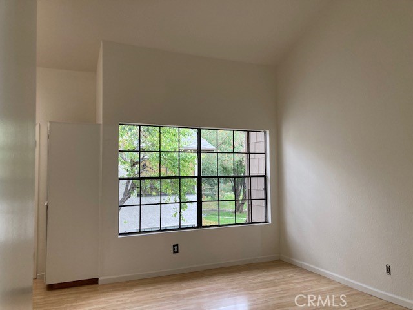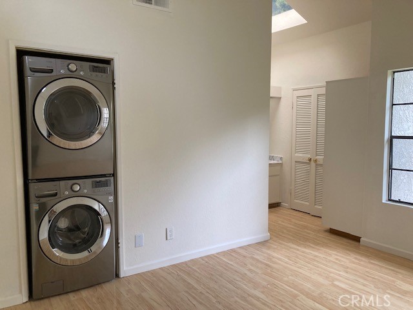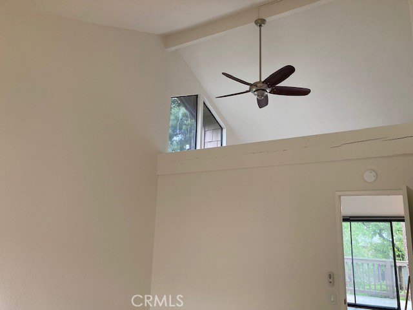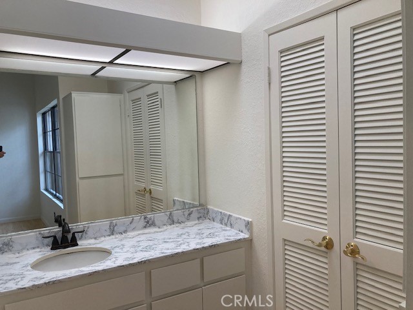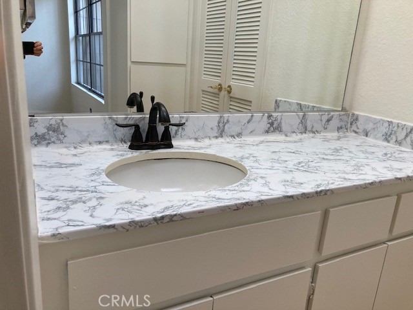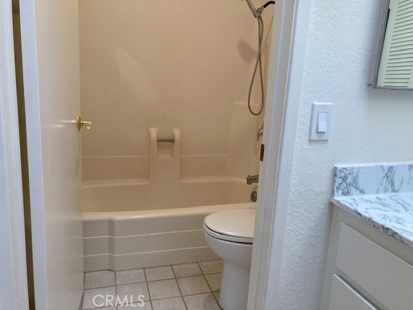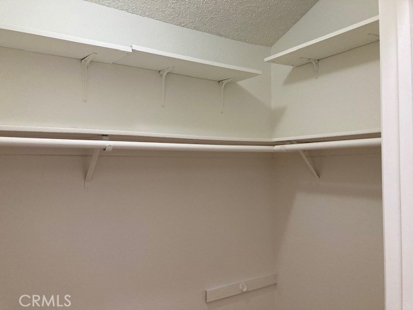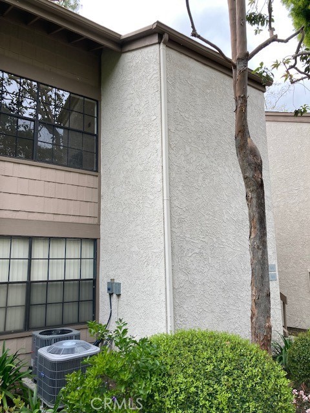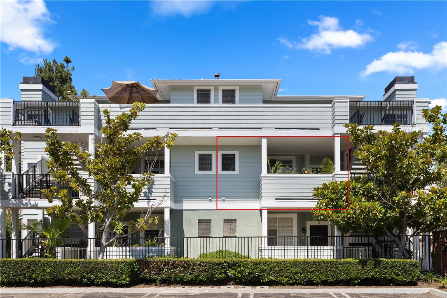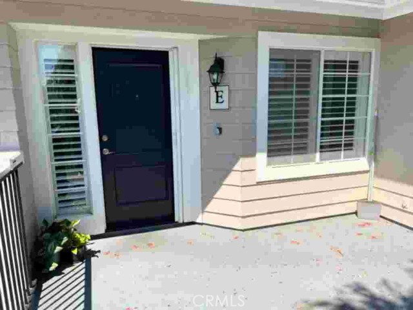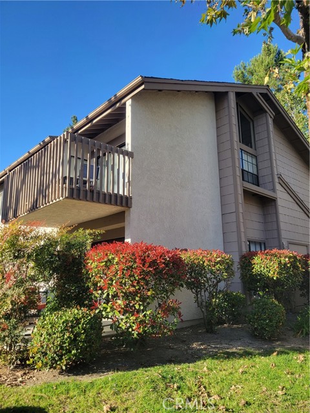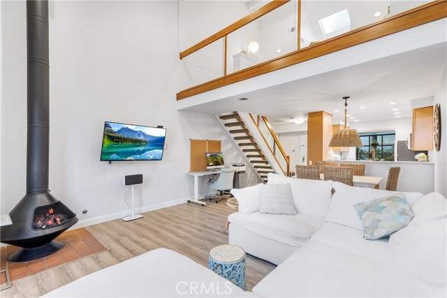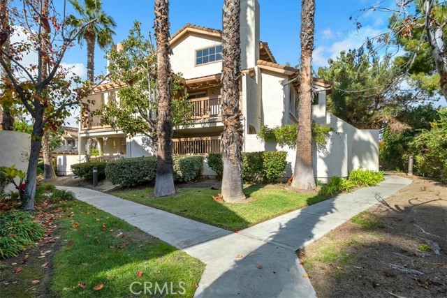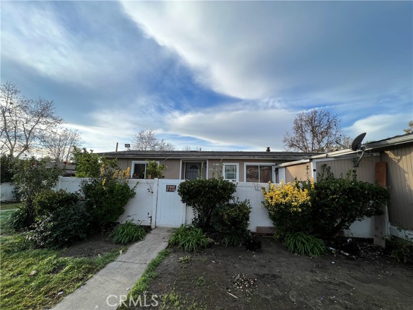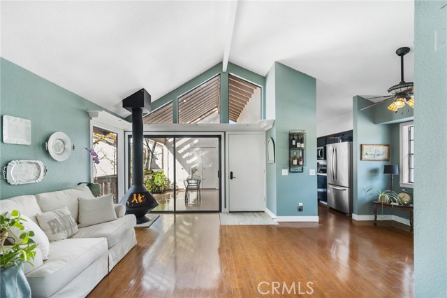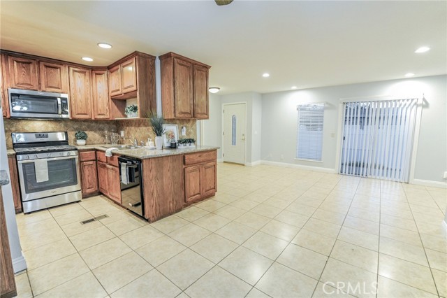26701 Quail Creek #44
Laguna Hills, CA 92656
Sold
26701 Quail Creek #44
Laguna Hills, CA 92656
Sold
This light, bright, upper end, 1 bedroom/1 bathroom condo with assigned covered carport in the centrally located Quail Creek community is waiting for you to enjoy either working from home or if at the office to return to. The central air conditioning and furnace are near new from 2022, the stove, refrigerator, dishwasher, kitchen sink and washer/dryer are stainless steel, ceilings were scraped and fresh paint applied this April. The flooring is laminated wood throughout, and a walk-in closet. You will enjoy the nice viewing deck looking out on the babbling stream and green lawns with trees and flowering plantings--exceptional opportunities for long strolls, tennis, swimming, community laundromat, and pool side chats with friends and neighbors. Shopping and restaurants are across the street which is terrific for nondrivers. This condo is located close to carport parking thus close from vehicle to home. Beaches, schools, shopping, business buildings, hiking, toll way & freeway are all close at hand. Come on in and decide this is the home for you.
PROPERTY INFORMATION
| MLS # | OC23062136 | Lot Size | N/A |
| HOA Fees | $466/Monthly | Property Type | Condominium |
| Price | $ 439,000
Price Per SqFt: $ 649 |
DOM | 635 Days |
| Address | 26701 Quail Creek #44 | Type | Residential |
| City | Laguna Hills | Sq.Ft. | 676 Sq. Ft. |
| Postal Code | 92656 | Garage | N/A |
| County | Orange | Year Built | 1980 |
| Bed / Bath | 1 / 1 | Parking | 1 |
| Built In | 1980 | Status | Closed |
| Sold Date | 2023-05-11 |
INTERIOR FEATURES
| Has Laundry | Yes |
| Laundry Information | Inside, Stackable |
| Has Fireplace | No |
| Fireplace Information | None |
| Has Appliances | Yes |
| Kitchen Appliances | Dishwasher, Electric Oven, Electric Cooktop, Free-Standing Range, Disposal, Range Hood, Refrigerator, Water Heater Central |
| Kitchen Information | Granite Counters |
| Kitchen Area | Area, Breakfast Counter / Bar |
| Has Heating | Yes |
| Heating Information | Forced Air |
| Room Information | All Bedrooms Up, Kitchen, Living Room, Master Bathroom, Master Bedroom, Walk-In Closet |
| Has Cooling | Yes |
| Cooling Information | Central Air |
| Flooring Information | Laminate |
| InteriorFeatures Information | Built-in Features, Cathedral Ceiling(s), Ceiling Fan(s), Granite Counters, Living Room Deck Attached, Open Floorplan |
| DoorFeatures | Sliding Doors |
| EntryLocation | front |
| Entry Level | 2 |
| Has Spa | No |
| SpaDescription | None |
| WindowFeatures | Skylight(s) |
| Bathroom Information | Low Flow Toilet(s), Shower in Tub, Exhaust fan(s), Linen Closet/Storage |
| Main Level Bedrooms | 1 |
| Main Level Bathrooms | 1 |
EXTERIOR FEATURES
| Roof | Composition |
| Has Pool | No |
| Pool | Community, Gunite |
| Has Patio | Yes |
| Patio | Deck |
| Has Fence | No |
| Fencing | None |
WALKSCORE
MAP
MORTGAGE CALCULATOR
- Principal & Interest:
- Property Tax: $468
- Home Insurance:$119
- HOA Fees:$465.5
- Mortgage Insurance:
PRICE HISTORY
| Date | Event | Price |
| 05/05/2023 | Pending | $439,000 |
| 04/21/2023 | Active Under Contract | $439,000 |
| 04/14/2023 | Listed | $439,000 |

Topfind Realty
REALTOR®
(844)-333-8033
Questions? Contact today.
Interested in buying or selling a home similar to 26701 Quail Creek #44?
Listing provided courtesy of Judy Whitelock, RE/MAX Select One. Based on information from California Regional Multiple Listing Service, Inc. as of #Date#. This information is for your personal, non-commercial use and may not be used for any purpose other than to identify prospective properties you may be interested in purchasing. Display of MLS data is usually deemed reliable but is NOT guaranteed accurate by the MLS. Buyers are responsible for verifying the accuracy of all information and should investigate the data themselves or retain appropriate professionals. Information from sources other than the Listing Agent may have been included in the MLS data. Unless otherwise specified in writing, Broker/Agent has not and will not verify any information obtained from other sources. The Broker/Agent providing the information contained herein may or may not have been the Listing and/or Selling Agent.
