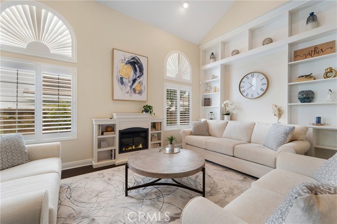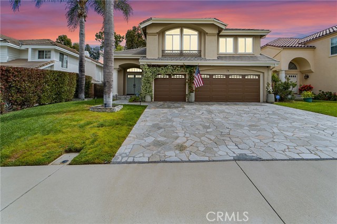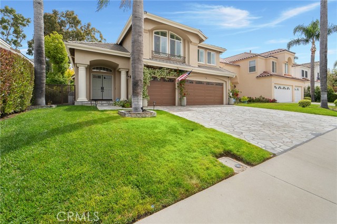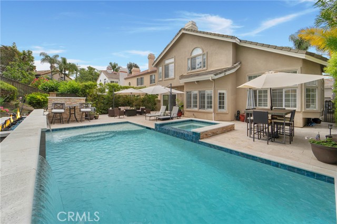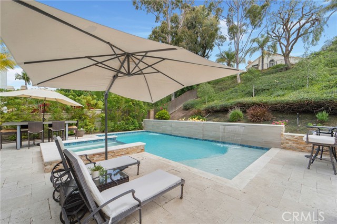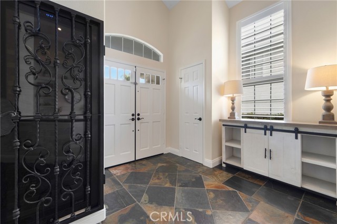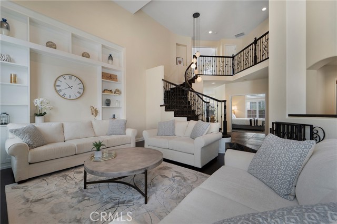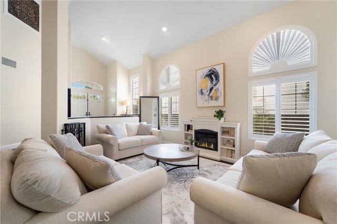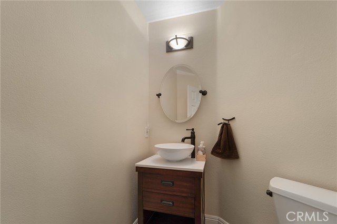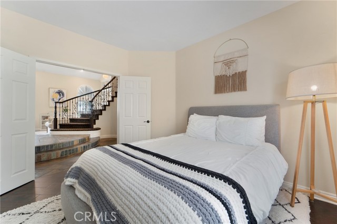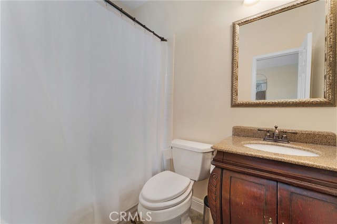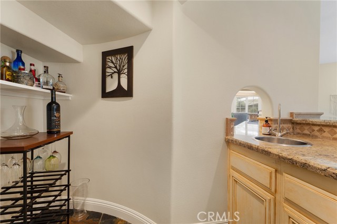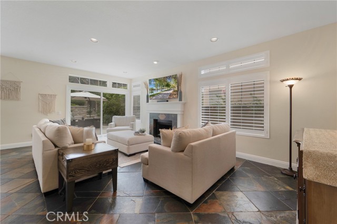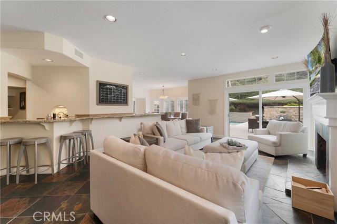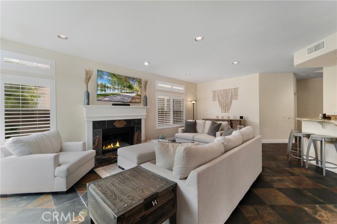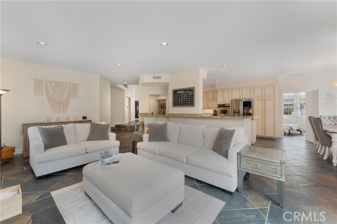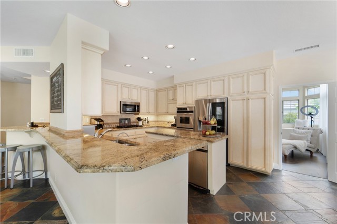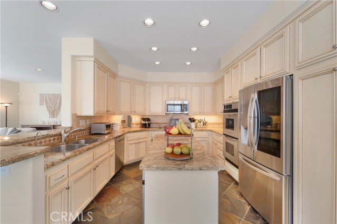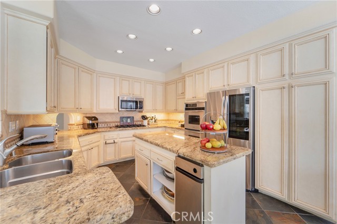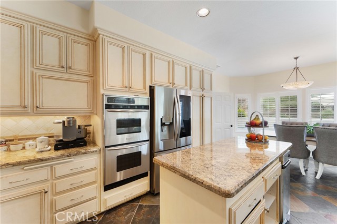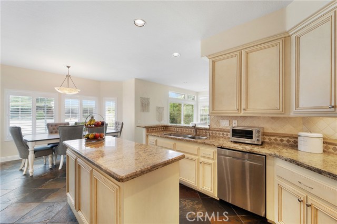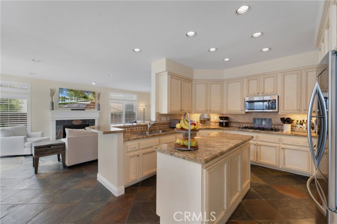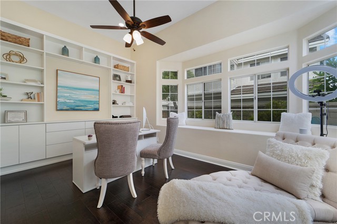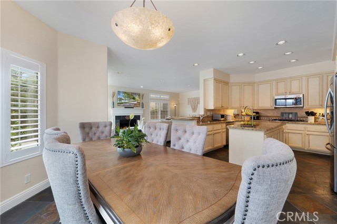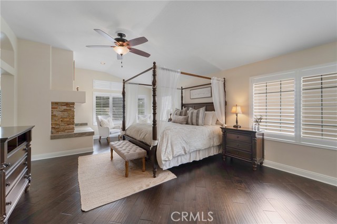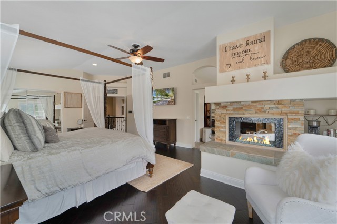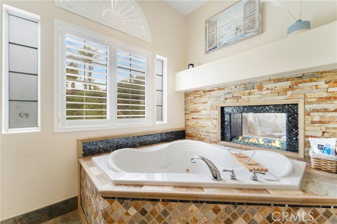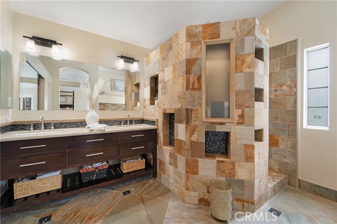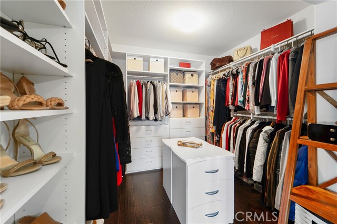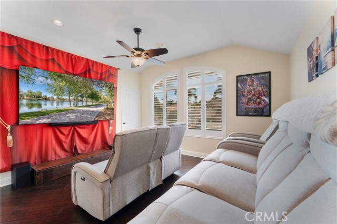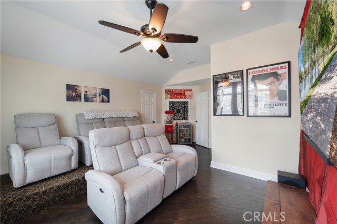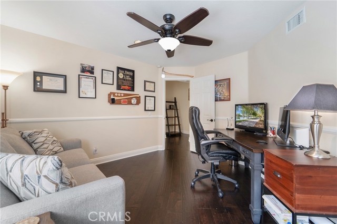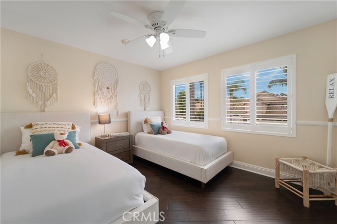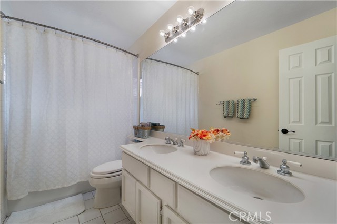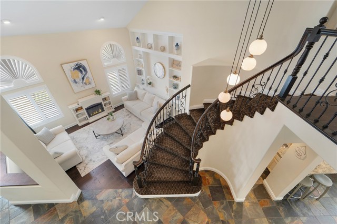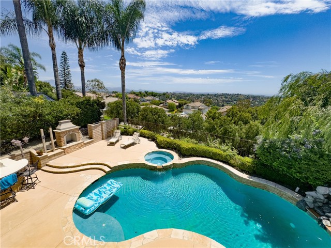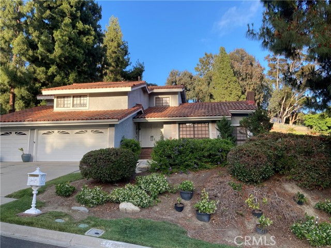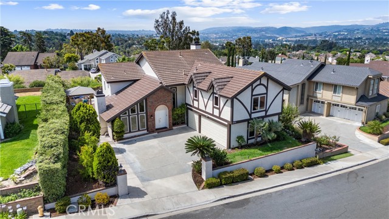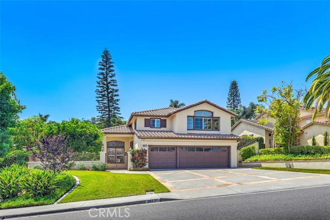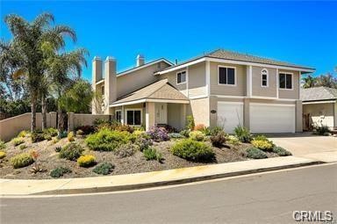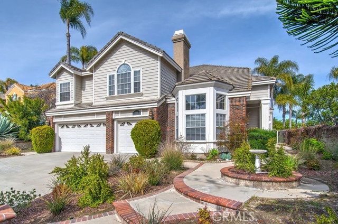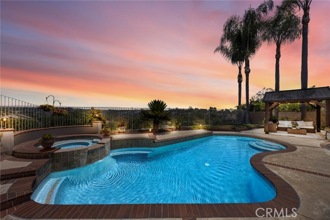26796 Devonshire Rd
Laguna Hills, CA 92653
Sold
26796 Devonshire Rd
Laguna Hills, CA 92653
Sold
Lovely, stylish executive home with a main floor bedroom and en-suite bath as well as a main floor office. The entry offers soaring ceilings and a grand staircase that surrounds a warm living room that has a built-in wall of shelving and display space. In that hallway that leads to the open kitchen and family room is a wet bar area that has a little hidden entry to the kitchen for empty popcorn dishes and ice cream bowls. The family room has a warm fireplace and opens to the French Country kitchen, with stainless steel appliances, a spacious island, and dining area. Upstairs are 3 guest rooms that are being used as 1) an AWESOME movie theater room, complete with movie screen and elevated seating, 2) an office, and 3) a true guest room, along with the generous hallway bathroom. The Master Suite is next, with a fireplace, two huge separate walk-in closets, and a grand en-suite bath. Just in time for summer is the backyard with pool, spa, waterfalls, and a fire feature. Additional features include a full repipe, whole house fan, water softener and purification system, electric car charger, solar panels, and smart home features. Nearby are award-winning schools, shopping and restaurants, parks, sports and recreation facilities, and easy commuter access. Low HOA dues and tax rate, no Mello Roos.
PROPERTY INFORMATION
| MLS # | OC23102660 | Lot Size | 9,250 Sq. Ft. |
| HOA Fees | $140/Monthly | Property Type | Single Family Residence |
| Price | $ 1,900,000
Price Per SqFt: $ 590 |
DOM | 897 Days |
| Address | 26796 Devonshire Rd | Type | Residential |
| City | Laguna Hills | Sq.Ft. | 3,221 Sq. Ft. |
| Postal Code | 92653 | Garage | 3 |
| County | Orange | Year Built | 1989 |
| Bed / Bath | 5 / 3.5 | Parking | 6 |
| Built In | 1989 | Status | Closed |
| Sold Date | 2023-10-24 |
INTERIOR FEATURES
| Has Laundry | Yes |
| Laundry Information | Individual Room, Inside |
| Has Fireplace | Yes |
| Fireplace Information | Family Room, Living Room, Primary Bedroom |
| Kitchen Information | Granite Counters, Kitchen Open to Family Room, Walk-In Pantry |
| Kitchen Area | Dining Room |
| Has Heating | Yes |
| Heating Information | Central |
| Room Information | Kitchen, Laundry, Living Room, Main Floor Bedroom, Primary Suite, Office, Separate Family Room, Walk-In Closet, Walk-In Pantry |
| Has Cooling | Yes |
| Cooling Information | Central Air |
| Flooring Information | Carpet, Stone |
| InteriorFeatures Information | Built-in Features, Ceiling Fan(s), Granite Counters, High Ceilings, Recessed Lighting, Two Story Ceilings |
| EntryLocation | 1 |
| Entry Level | 1 |
| Has Spa | Yes |
| SpaDescription | Private, In Ground |
| WindowFeatures | Double Pane Windows |
| Bathroom Information | Bathtub, Low Flow Shower, Shower, Shower in Tub, Double sinks in bath(s), Main Floor Full Bath, Separate tub and shower |
| Main Level Bedrooms | 1 |
| Main Level Bathrooms | 2 |
EXTERIOR FEATURES
| FoundationDetails | Slab |
| Has Pool | Yes |
| Pool | Private, In Ground |
| Has Sprinklers | Yes |
WALKSCORE
MAP
MORTGAGE CALCULATOR
- Principal & Interest:
- Property Tax: $2,027
- Home Insurance:$119
- HOA Fees:$140
- Mortgage Insurance:
PRICE HISTORY
| Date | Event | Price |
| 06/22/2023 | Active Under Contract | $1,950,000 |
| 06/10/2023 | Listed | $1,950,000 |

Topfind Realty
REALTOR®
(844)-333-8033
Questions? Contact today.
Interested in buying or selling a home similar to 26796 Devonshire Rd?
Laguna Hills Similar Properties
Listing provided courtesy of Bram Klein, Keller Williams Realty. Based on information from California Regional Multiple Listing Service, Inc. as of #Date#. This information is for your personal, non-commercial use and may not be used for any purpose other than to identify prospective properties you may be interested in purchasing. Display of MLS data is usually deemed reliable but is NOT guaranteed accurate by the MLS. Buyers are responsible for verifying the accuracy of all information and should investigate the data themselves or retain appropriate professionals. Information from sources other than the Listing Agent may have been included in the MLS data. Unless otherwise specified in writing, Broker/Agent has not and will not verify any information obtained from other sources. The Broker/Agent providing the information contained herein may or may not have been the Listing and/or Selling Agent.
