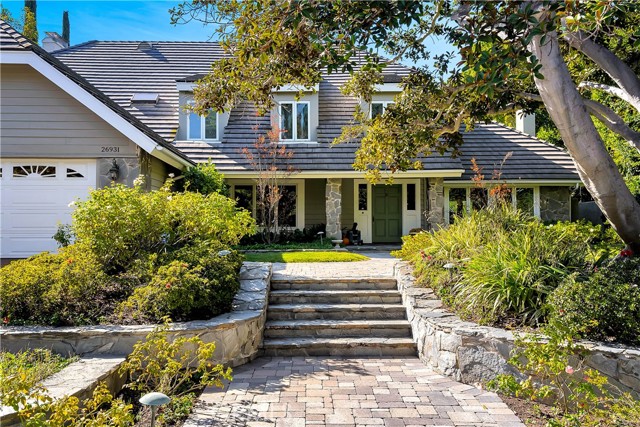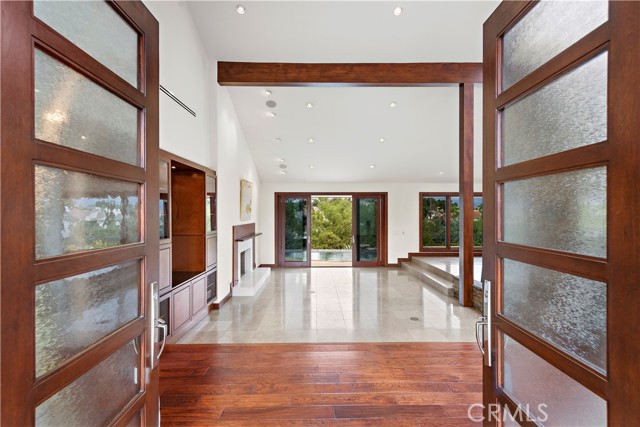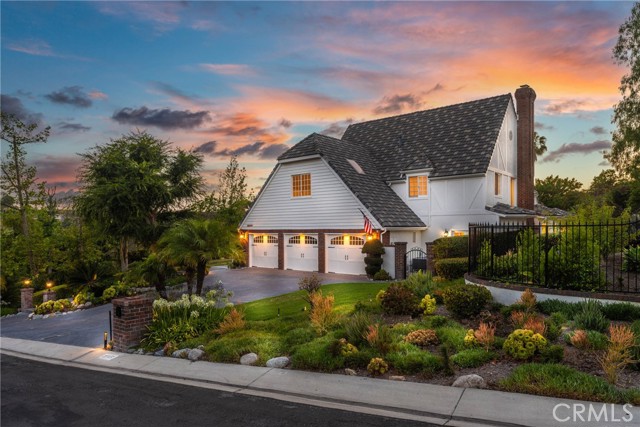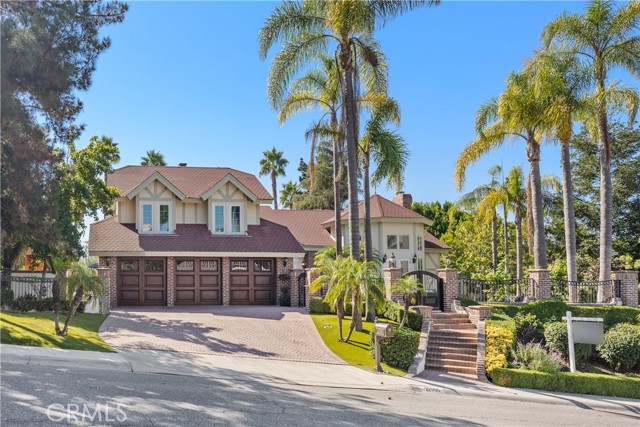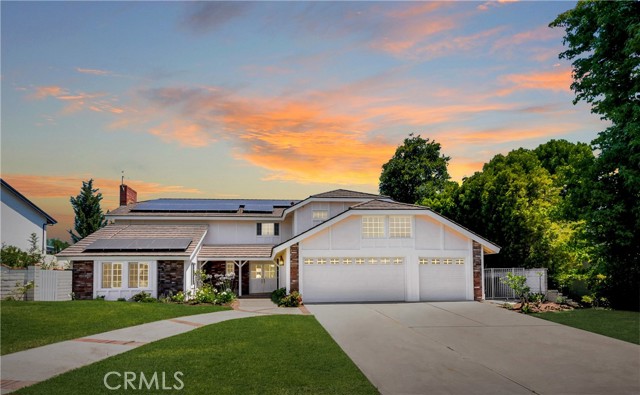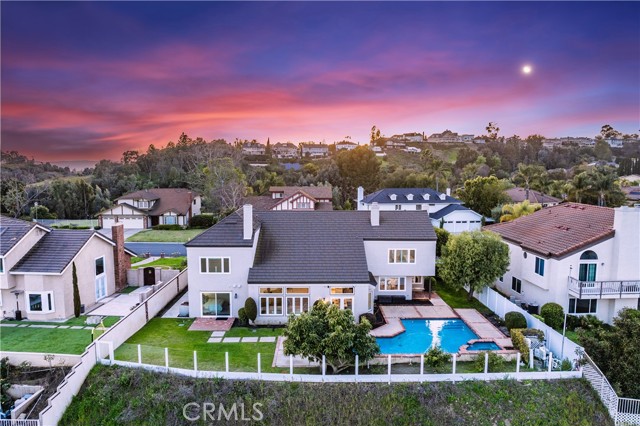26931 Highwood Circle
Laguna Hills, CA 92653
Sold
26931 Highwood Circle
Laguna Hills, CA 92653
Sold
Experience and enjoy luxury living at its finest through this beautiful, custom-built, view estate situated on a 34,000 square foot, cul-de-sac lot, in the prestigious equestrian community of Nellie Gail Ranch. This magnificent home features five spacious bedrooms, and four and a half baths. On the main floor you will find a welcoming two-story foyer, formal living room, family room, main floor, en-suite bedroom and generous separate office. A beautifully appointed gourmet kitchen opens to the dining room, which overlooks the amazing backyard and the vista beyond. Upstairs the primary suite provides a luxurious retreat complete with fireplace, sitting area and a recently remodeled bathroom with a large walk-in shower and decadent soaking tub. Three additional generously sized bedrooms complete the upstairs. Enjoy breathtaking sunsets from the amazing fairytale backyard with a salt-water pool with Baja deck and slide, a California room with fireplace and heaters, built-in BBQ and giant outdoor chess set. Additional amenities include paid solar, water filtration system, surround sound and so much more. This estate is equestrian zoned, has numerous mature fruit trees, including peach, grapefruit, apple, lemon, lime, macadamia nut, dragon fruit and borders one of Nellie Gail’s numerous equestrian trials.
PROPERTY INFORMATION
| MLS # | OC22242337 | Lot Size | 34,144 Sq. Ft. |
| HOA Fees | $157/Monthly | Property Type | Single Family Residence |
| Price | $ 2,998,000
Price Per SqFt: $ 702 |
DOM | 784 Days |
| Address | 26931 Highwood Circle | Type | Residential |
| City | Laguna Hills | Sq.Ft. | 4,271 Sq. Ft. |
| Postal Code | 92653 | Garage | 3 |
| County | Orange | Year Built | 1980 |
| Bed / Bath | 5 / 4.5 | Parking | 3 |
| Built In | 1980 | Status | Closed |
| Sold Date | 2023-01-30 |
INTERIOR FEATURES
| Has Laundry | Yes |
| Laundry Information | Individual Room, Inside |
| Has Fireplace | Yes |
| Fireplace Information | Family Room, Living Room, Master Retreat, Outside |
| Has Appliances | Yes |
| Kitchen Appliances | 6 Burner Stove, Dishwasher, Double Oven, Microwave, Refrigerator, Vented Exhaust Fan |
| Kitchen Information | Granite Counters, Kitchen Island, Utility sink |
| Has Heating | Yes |
| Heating Information | Central |
| Room Information | Den, Dressing Area, Entry, Formal Entry, Kitchen, Laundry, Library, Living Room, Main Floor Bedroom, Office, Separate Family Room, Walk-In Closet |
| Has Cooling | Yes |
| Cooling Information | Central Air |
| InteriorFeatures Information | Ceiling Fan(s), Granite Counters, High Ceilings, Open Floorplan, Recessed Lighting, Vacuum Central, Wired for Sound |
| Has Spa | Yes |
| SpaDescription | Private |
| Bathroom Information | Bathtub, Double Sinks In Master Bath, Main Floor Full Bath, Remodeled, Soaking Tub, Vanity area, Walk-in shower |
| Main Level Bedrooms | 1 |
| Main Level Bathrooms | 2 |
EXTERIOR FEATURES
| Has Pool | Yes |
| Pool | Private, Heated, In Ground, Waterfall |
| Has Patio | Yes |
| Patio | Covered |
WALKSCORE
MAP
MORTGAGE CALCULATOR
- Principal & Interest:
- Property Tax: $3,198
- Home Insurance:$119
- HOA Fees:$157
- Mortgage Insurance:
PRICE HISTORY
| Date | Event | Price |
| 01/30/2023 | Sold | $2,950,000 |
| 11/28/2022 | Relisted | $2,998,000 |
| 11/19/2022 | Listed | $2,998,000 |

Topfind Realty
REALTOR®
(844)-333-8033
Questions? Contact today.
Interested in buying or selling a home similar to 26931 Highwood Circle?
Listing provided courtesy of Melody Smith, Anvil Real Estate. Based on information from California Regional Multiple Listing Service, Inc. as of #Date#. This information is for your personal, non-commercial use and may not be used for any purpose other than to identify prospective properties you may be interested in purchasing. Display of MLS data is usually deemed reliable but is NOT guaranteed accurate by the MLS. Buyers are responsible for verifying the accuracy of all information and should investigate the data themselves or retain appropriate professionals. Information from sources other than the Listing Agent may have been included in the MLS data. Unless otherwise specified in writing, Broker/Agent has not and will not verify any information obtained from other sources. The Broker/Agent providing the information contained herein may or may not have been the Listing and/or Selling Agent.
