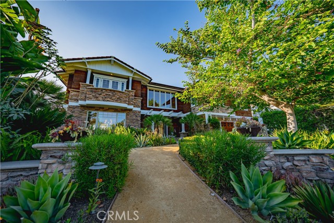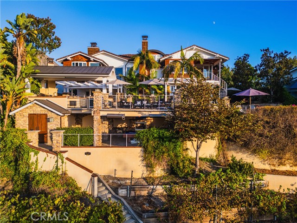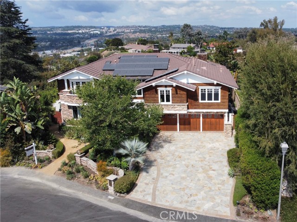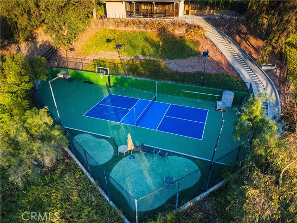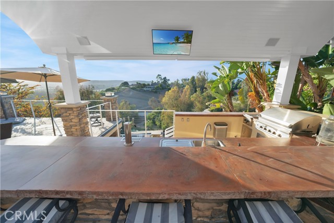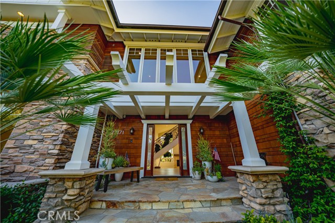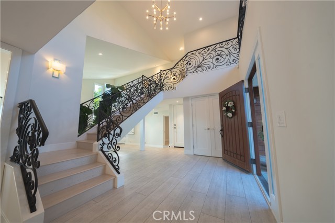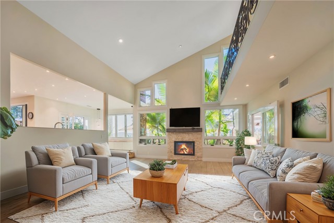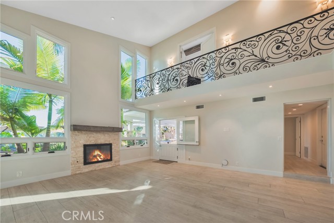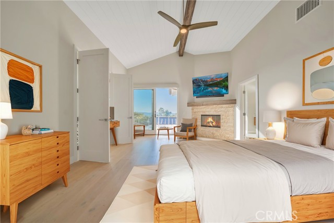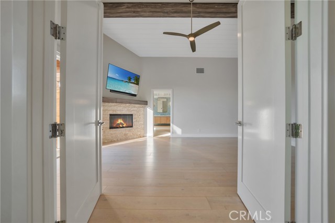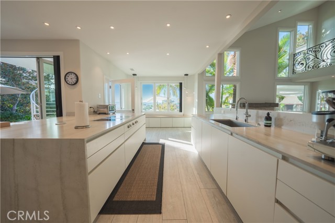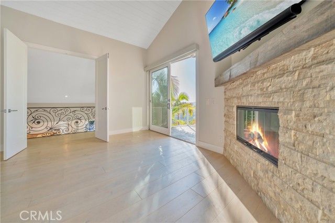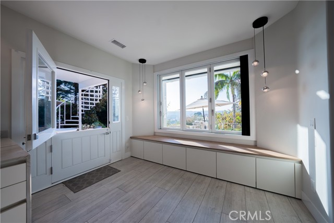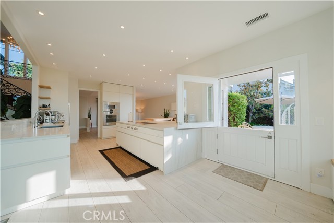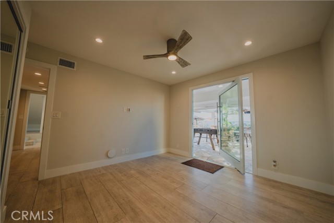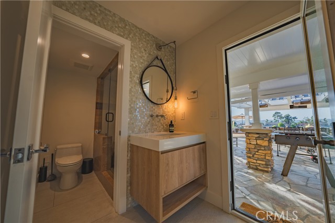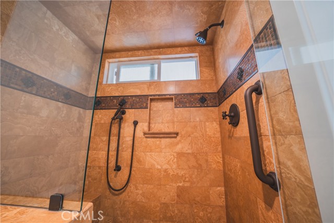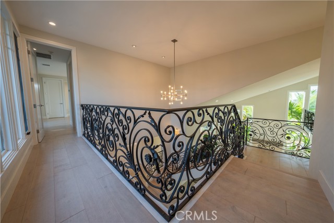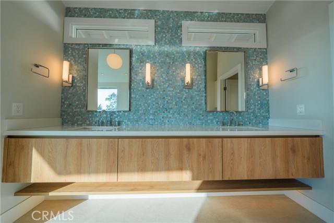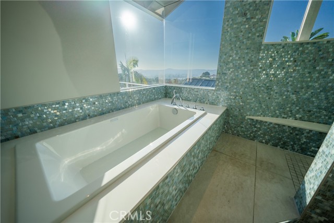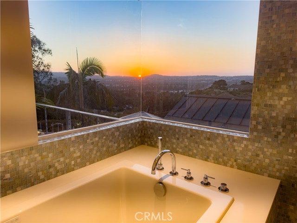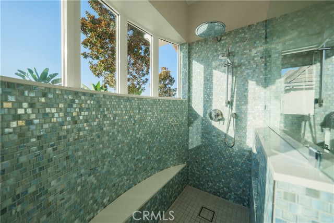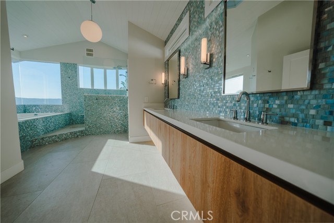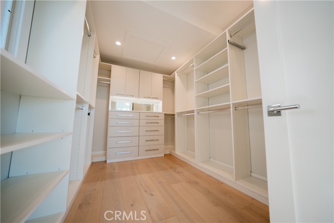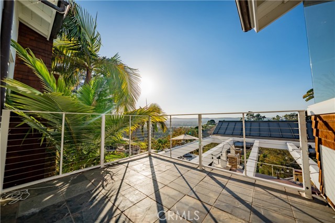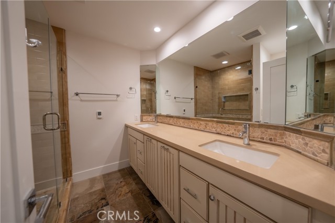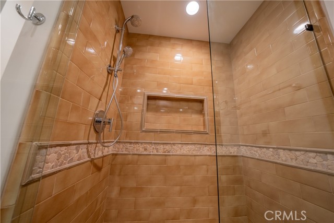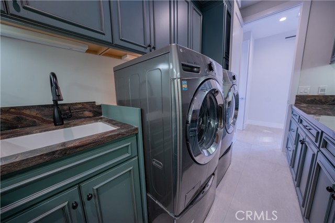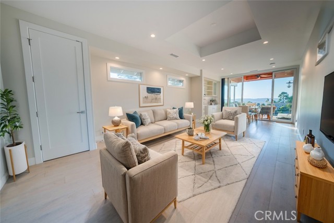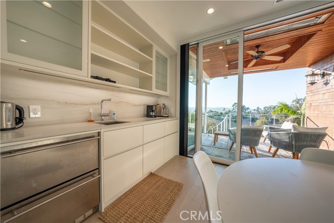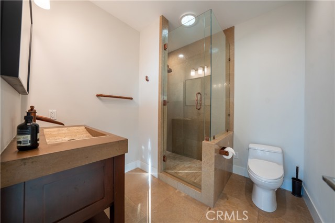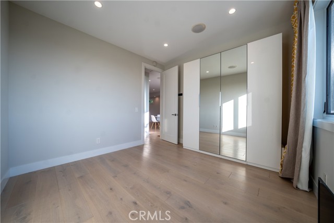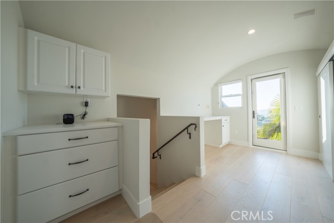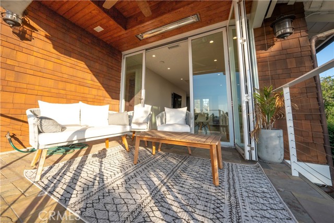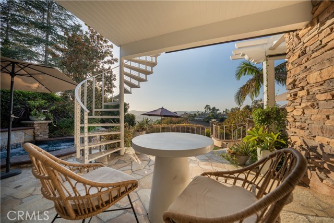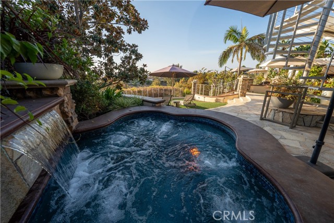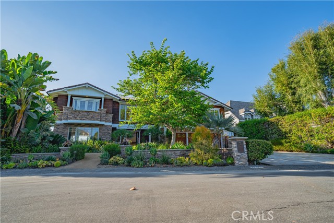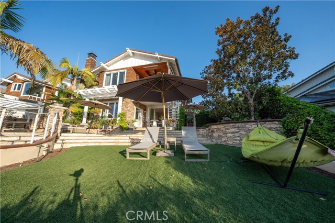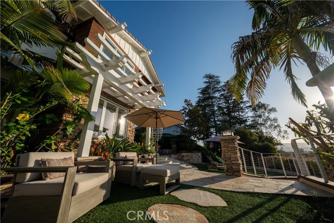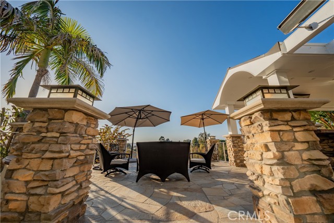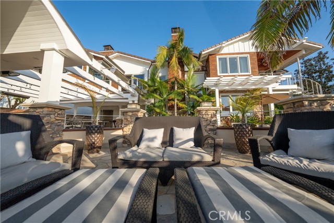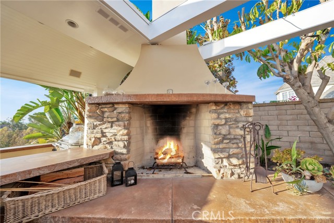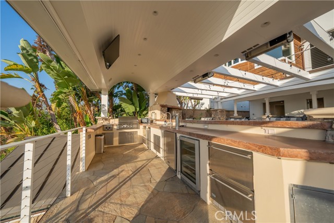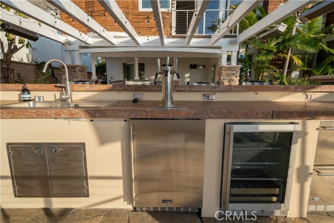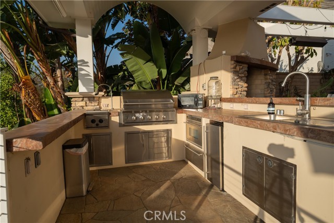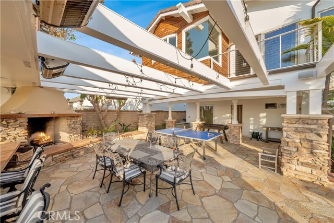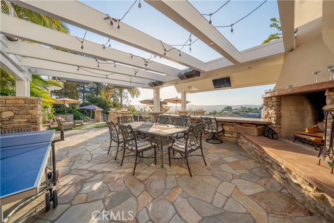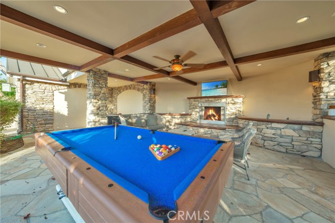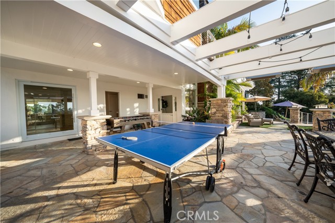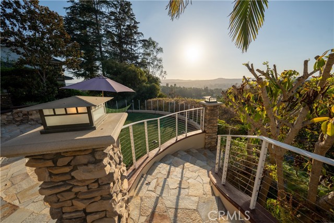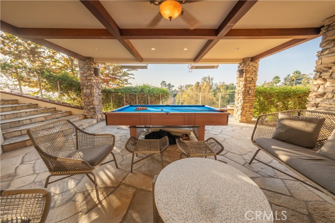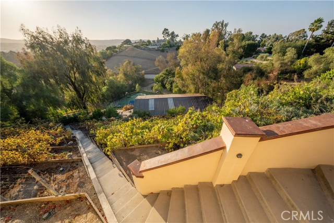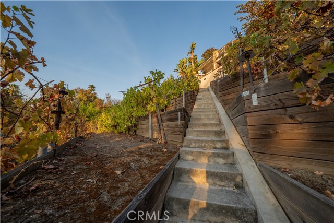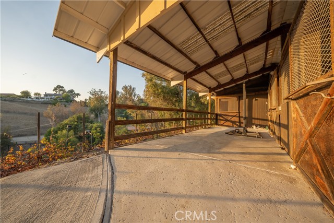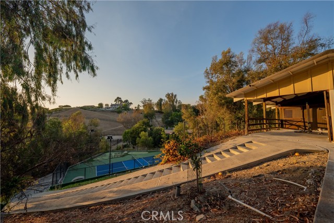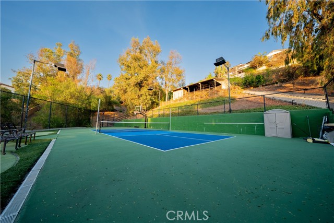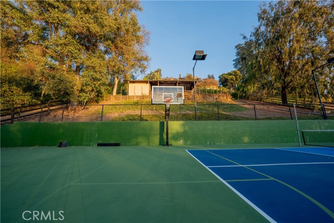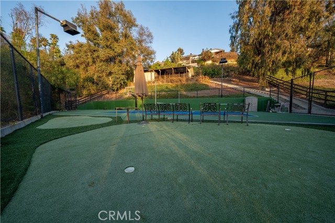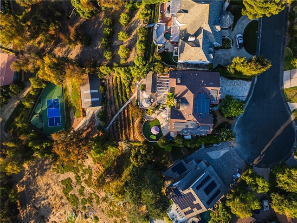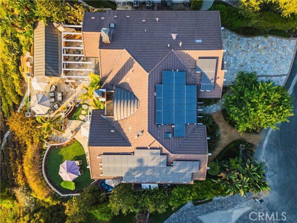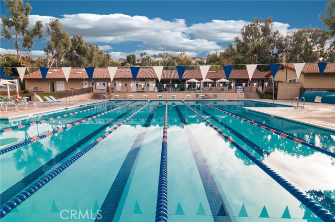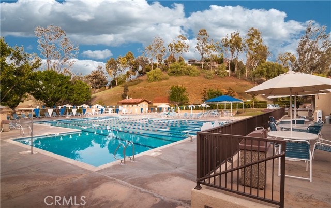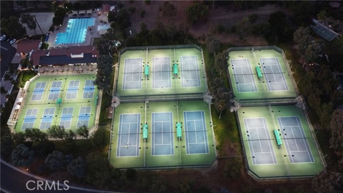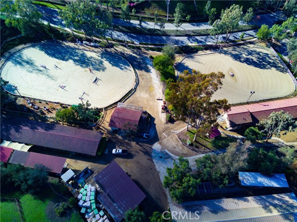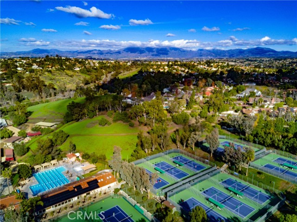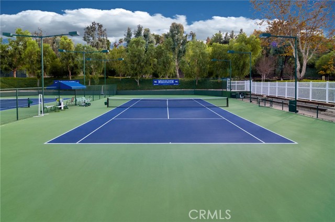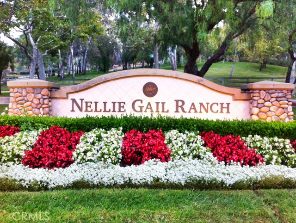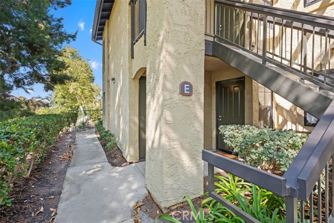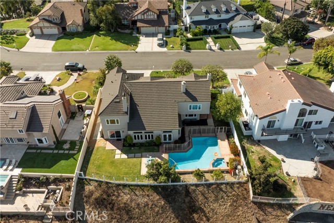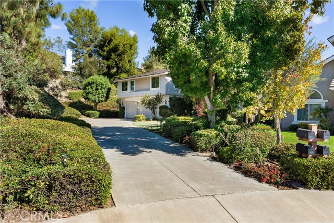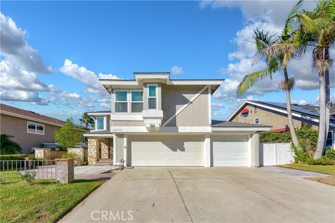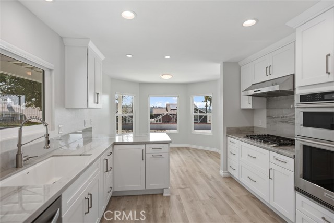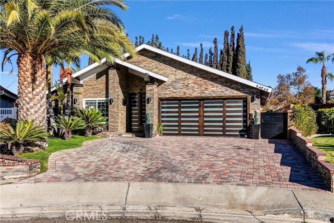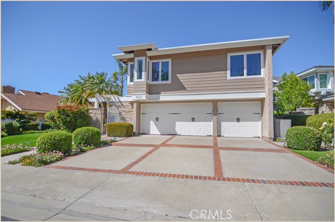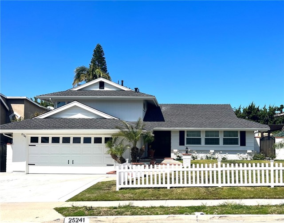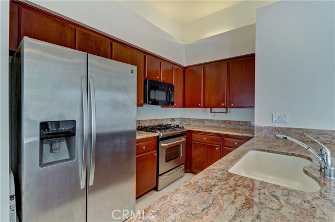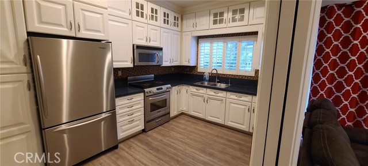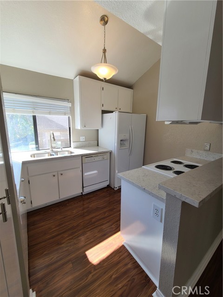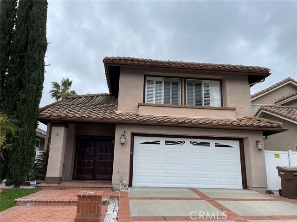27171 Shenandoah Drive
Laguna Hills, CA 92653
$15,000
Price
Price
6
Bed
Bed
2
Bath
Bath
4,300 Sq. Ft.
$3 / Sq. Ft.
$3 / Sq. Ft.
Nestled at the end of a serene cul-de-sac in Laguna Hills’ exclusive Nellie Gail Ranch, this remarkable custom estate offers sweeping panoramic views that rival any in the neighborhood. The yard offers unmatched entertainment possibilities, including a private Pickleball Court & much more. The home includes a beautifully renovated, designer-quality interior w/cathedral ceilings, newer flooring & a custom wrought iron staircase. Casement windows enhance the home’s airy feel, while the upstairs landing creates a dramatic visual impact that unifies the space. Save $ w/67 Solar panels. The Kitchen boasts modern cabinetry & unique quartz countertops w/an adjacent breakfast bar, complete w/a breakfast nook & window seat that provides a cozy spot to enjoy breathtaking views to start, or end your day. Dutch doors lead out to the first level patio into an open concept living space. Like a luxurious resort, the Primary Suite offers every indulgence w/its vaulted ceilings, adding extra volume to your private sanctuary. The ensuite Bath features a spacious walk-in closet. Additional amenities include a fireplace & opens to a view deck overlooking the backyard where you can sit & enjoy your favorite beverage, or a good book while enjoying breathtaking views. Every level offers unique spaces to socialize, relax or create enjoyable experiences. Everything you could ever need for entertaining w/expansive stonework in spacious patios that includes an outdoor Kitchen & Bar w/three taps & two stone fireplaces. Enjoy ping pong, foosball, air hockey & a billiards table that bring a whole new level of fun. A private spa w/fountain, stunning lighting, & distributed speakers set the scene for an entertainer’s dream. The home is complemented by lush, manicured landscaping, including a vineyard gracing the terraced grounds. A barn offers options for storage or a great outdoor home gym. Pickleball or Tennis can be enjoyed year-round w/a lighted court & even a putting green. The Nellie Gail facilities are nearby, including the newly renovated Club & Nellie Gail’s own Watering Hole, a perfect place to grab a meal or a drink. The club also features a lap Pool, splash Pool, Spa, Tennis & Pickleball Courts, Sand Volleyball, & the Equestrian Center. Over 20 miles of trails meander throughout the community, perfect for a horseback ride, peaceful walk or challenging jog. Nellie Gail is close to additional Hiking & Biking trails & world-famous beaches, shopping, restaurants.
PROPERTY INFORMATION
| MLS # | OC24189125 | Lot Size | 32,500 Sq. Ft. |
| HOA Fees | $0/Monthly | Property Type | Single Family Residence |
| Price | $ 15,000
Price Per SqFt: $ 3 |
DOM | 353 Days |
| Address | 27171 Shenandoah Drive | Type | Residential Lease |
| City | Laguna Hills | Sq.Ft. | 4,300 Sq. Ft. |
| Postal Code | 92653 | Garage | 3 |
| County | Orange | Year Built | 1978 |
| Bed / Bath | 6 / 2 | Parking | 3 |
| Built In | 1978 | Status | Active |
INTERIOR FEATURES
| Has Laundry | Yes |
| Laundry Information | Gas & Electric Dryer Hookup, Individual Room, Inside, Upper Level, Washer Hookup |
| Has Fireplace | Yes |
| Fireplace Information | Family Room, Primary Retreat, Outside, Patio, Gas, Gas Starter, Wood Burning, Blower Fan |
| Has Appliances | Yes |
| Kitchen Appliances | Barbecue, Dishwasher, Double Oven, Electric Range, Disposal, Refrigerator, Tankless Water Heater |
| Kitchen Information | Kitchen Open to Family Room, Quartz Counters, Remodeled Kitchen, Self-closing cabinet doors, Self-closing drawers |
| Kitchen Area | Breakfast Counter / Bar, Breakfast Nook, Dining Room, In Kitchen |
| Has Heating | Yes |
| Heating Information | Fireplace(s), Forced Air, Zoned |
| Room Information | Art Studio, Bonus Room, Entry, Family Room, Kitchen, Laundry, Living Room, Loft, Main Floor Bedroom, Primary Bathroom, Primary Bedroom, Primary Suite, Office, Recreation, Walk-In Closet |
| Has Cooling | Yes |
| Cooling Information | Central Air, Zoned |
| Flooring Information | Laminate, Tile |
| InteriorFeatures Information | Balcony, Cathedral Ceiling(s), Ceiling Fan(s), Crown Molding, Granite Counters, High Ceilings, Quartz Counters, Recessed Lighting, Stone Counters, Storage, Two Story Ceilings, Wet Bar |
| DoorFeatures | Mirror Closet Door(s), Sliding Doors |
| EntryLocation | Ground level |
| Entry Level | 1 |
| Has Spa | Yes |
| SpaDescription | Private, Association, Community, Gunite, Heated, In Ground |
| WindowFeatures | Casement Windows, Custom Covering, Double Pane Windows, Drapes, Roller Shields, Screens |
| SecuritySafety | Carbon Monoxide Detector(s), Security System |
| Bathroom Information | Bathtub, Shower, Double sinks in bath(s), Double Sinks in Primary Bath, Exhaust fan(s), Privacy toilet door, Quartz Counters, Remodeled, Separate tub and shower, Soaking Tub, Upgraded, Walk-in shower |
| Main Level Bedrooms | 1 |
| Main Level Bathrooms | 1 |
EXTERIOR FEATURES
| ExteriorFeatures | Awning(s), Barbecue Private, Lighting, Rain Gutters |
| FoundationDetails | Slab |
| Roof | Concrete, Tile |
| Has Pool | No |
| Pool | Association, Community |
| Has Patio | Yes |
| Patio | Covered, Deck, Lanai, Patio, Patio Open, Roof Top, Stone, Terrace |
| Has Fence | Yes |
| Fencing | Block, Chain Link |
| Has Sprinklers | Yes |
WALKSCORE
MAP
PRICE HISTORY
| Date | Event | Price |
| 09/19/2024 | Listed | $15,000 |

Topfind Realty
REALTOR®
(844)-333-8033
Questions? Contact today.
Go Tour This Home
Laguna Hills Similar Properties
Listing provided courtesy of Jim Bishop, Berkshire Hathaway HomeService. Based on information from California Regional Multiple Listing Service, Inc. as of #Date#. This information is for your personal, non-commercial use and may not be used for any purpose other than to identify prospective properties you may be interested in purchasing. Display of MLS data is usually deemed reliable but is NOT guaranteed accurate by the MLS. Buyers are responsible for verifying the accuracy of all information and should investigate the data themselves or retain appropriate professionals. Information from sources other than the Listing Agent may have been included in the MLS data. Unless otherwise specified in writing, Broker/Agent has not and will not verify any information obtained from other sources. The Broker/Agent providing the information contained herein may or may not have been the Listing and/or Selling Agent.
