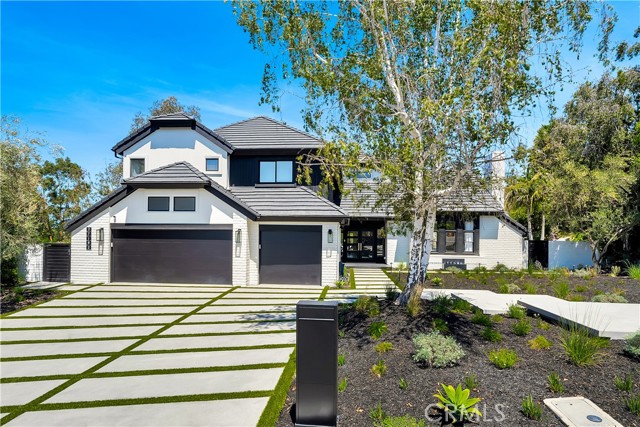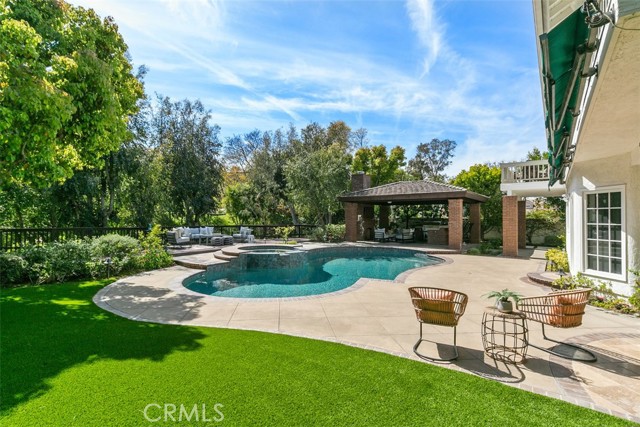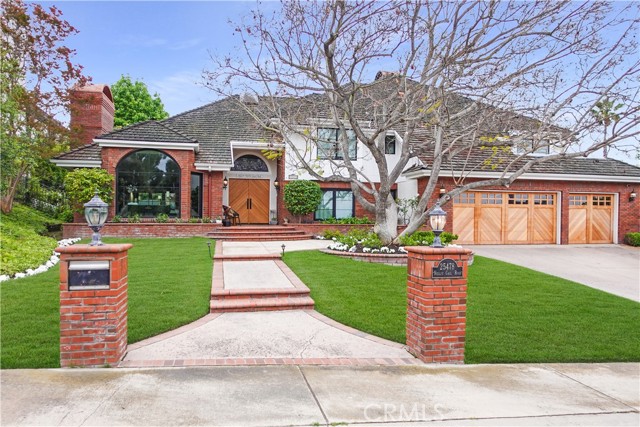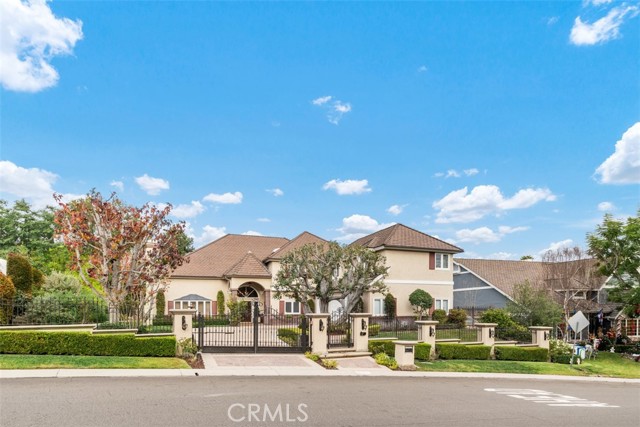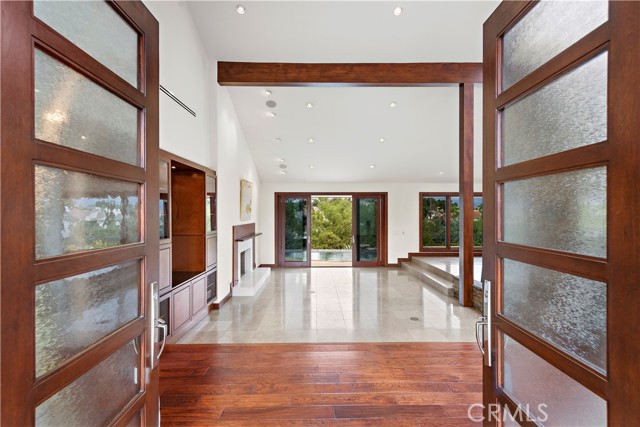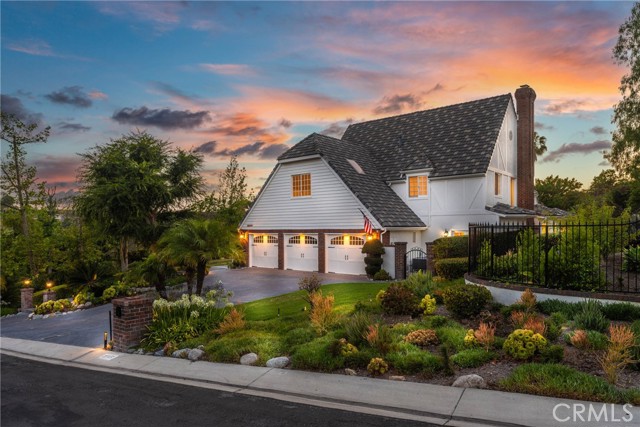27182 Westridge Lane
Laguna Hills, CA 92653
Sold
27182 Westridge Lane
Laguna Hills, CA 92653
Sold
Exquisite Poolside Retreat with Upgrades and Spectacular Views in Nellie Gail Ranch. This exceptional home in Nellie Gail Ranch combines modern upgrades with a functional layout for both relaxation and entertaining. Set on a sprawling half-acre lot, the property boasts a saltwater pool and spa, offering a serene outdoor oasis just steps away from Moulton Park and convenient access to extensive trails. The open-concept design includes a main-level bedroom suite, remodeled kitchen, and primary bath with engineered hardwood floors. The gourmet kitchen boasts marble countertops, a large island, and top-tier appliances. A custom bar/dining area opens to a resort-style pool and spa, while the upper level offers four bedrooms and a bonus room with new carpets and stunning views. The primary suite features a remodeled bath with quartz counters and modern touches. Additional highlights include a whole-house re-pipe, office nook, modern stair railing, and newer HVAC. Enjoy community amenities and convenient access to the 73 freeway, dining, shopping, and more. Live the California dream in style.
PROPERTY INFORMATION
| MLS # | OC23156989 | Lot Size | 20,000 Sq. Ft. |
| HOA Fees | $157/Monthly | Property Type | Single Family Residence |
| Price | $ 3,248,000
Price Per SqFt: $ 830 |
DOM | 823 Days |
| Address | 27182 Westridge Lane | Type | Residential |
| City | Laguna Hills | Sq.Ft. | 3,912 Sq. Ft. |
| Postal Code | 92653 | Garage | 3 |
| County | Orange | Year Built | 1988 |
| Bed / Bath | 5 / 4.5 | Parking | 3 |
| Built In | 1988 | Status | Closed |
| Sold Date | 2023-09-27 |
INTERIOR FEATURES
| Has Laundry | Yes |
| Laundry Information | Individual Room, Inside |
| Has Fireplace | Yes |
| Fireplace Information | Family Room, Living Room |
| Has Appliances | Yes |
| Kitchen Appliances | 6 Burner Stove, Barbecue, Built-In Range, Dishwasher, Double Oven, Freezer, Gas Range, Microwave, Range Hood, Refrigerator, Water Purifier |
| Kitchen Information | Kitchen Island, Kitchen Open to Family Room, Remodeled Kitchen, Stone Counters, Walk-In Pantry |
| Has Heating | Yes |
| Heating Information | Central |
| Room Information | Bonus Room, Den, Family Room, Guest/Maid's Quarters, Kitchen, Laundry, Living Room, Loft, Main Floor Bedroom, Primary Suite, Office, Walk-In Closet, Walk-In Pantry |
| Has Cooling | Yes |
| Cooling Information | Central Air |
| InteriorFeatures Information | Bar, Ceiling Fan(s), Dry Bar, High Ceilings, Open Floorplan, Pantry, Recessed Lighting |
| EntryLocation | front door |
| Entry Level | 1 |
| Has Spa | Yes |
| SpaDescription | Private |
| Bathroom Information | Double Sinks in Primary Bath, Remodeled, Soaking Tub, Upgraded |
| Main Level Bedrooms | 1 |
| Main Level Bathrooms | 2 |
EXTERIOR FEATURES
| Has Pool | Yes |
| Pool | Private, Heated, Pebble, Salt Water |
WALKSCORE
MAP
MORTGAGE CALCULATOR
- Principal & Interest:
- Property Tax: $3,465
- Home Insurance:$119
- HOA Fees:$157
- Mortgage Insurance:
PRICE HISTORY
| Date | Event | Price |
| 09/27/2023 | Sold | $3,297,850 |
| 08/22/2023 | Sold | $3,248,000 |

Topfind Realty
REALTOR®
(844)-333-8033
Questions? Contact today.
Interested in buying or selling a home similar to 27182 Westridge Lane?
Listing provided courtesy of Melody Smith, Anvil Real Estate. Based on information from California Regional Multiple Listing Service, Inc. as of #Date#. This information is for your personal, non-commercial use and may not be used for any purpose other than to identify prospective properties you may be interested in purchasing. Display of MLS data is usually deemed reliable but is NOT guaranteed accurate by the MLS. Buyers are responsible for verifying the accuracy of all information and should investigate the data themselves or retain appropriate professionals. Information from sources other than the Listing Agent may have been included in the MLS data. Unless otherwise specified in writing, Broker/Agent has not and will not verify any information obtained from other sources. The Broker/Agent providing the information contained herein may or may not have been the Listing and/or Selling Agent.
