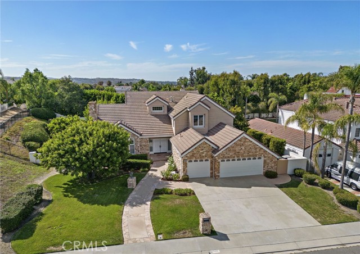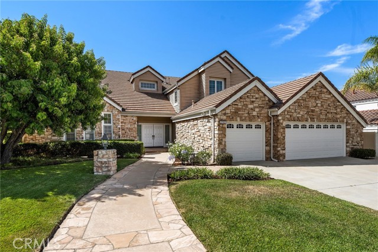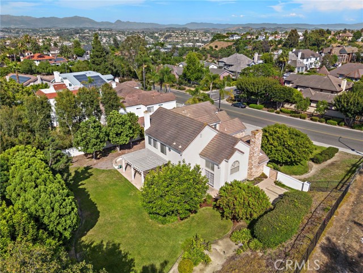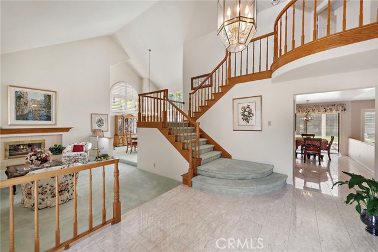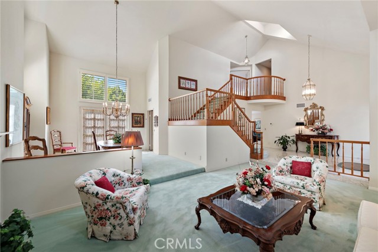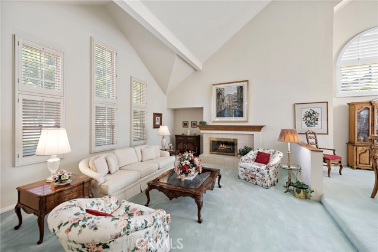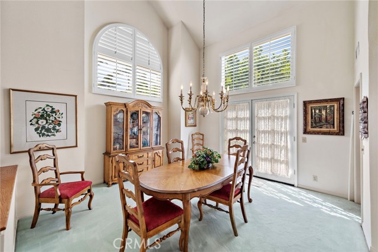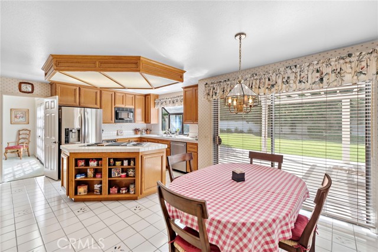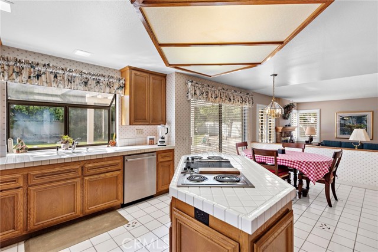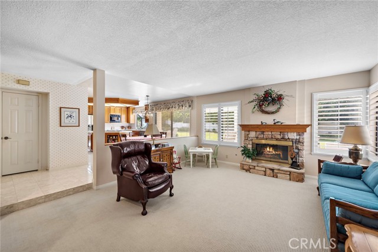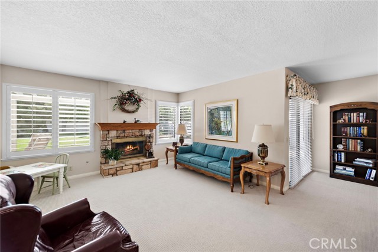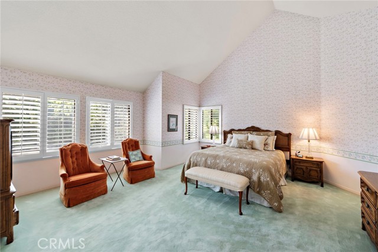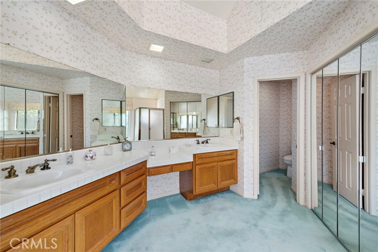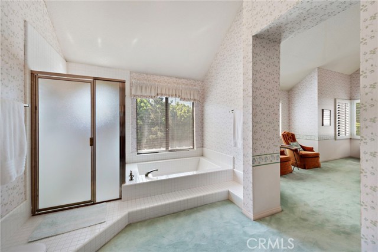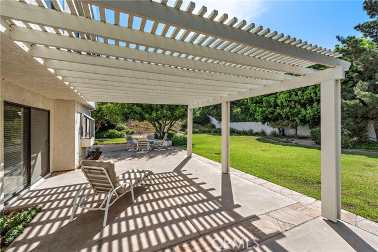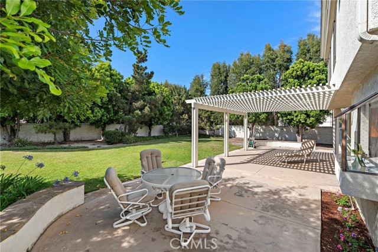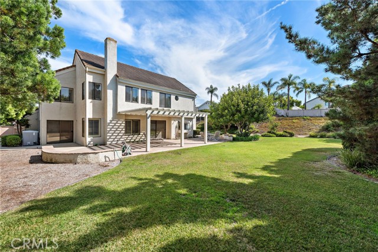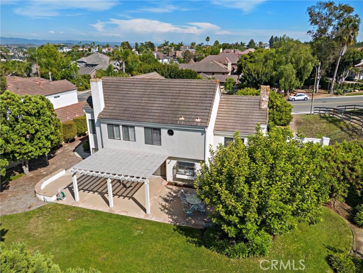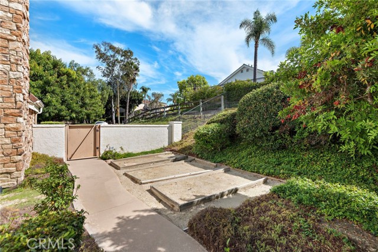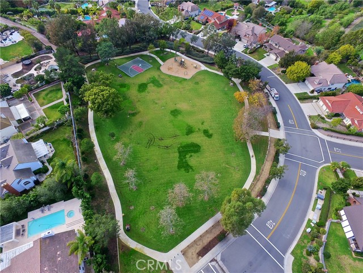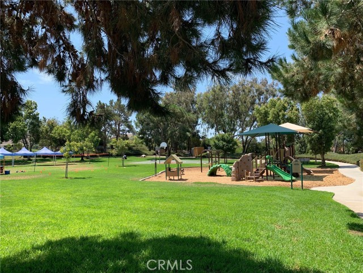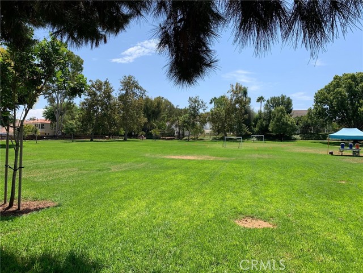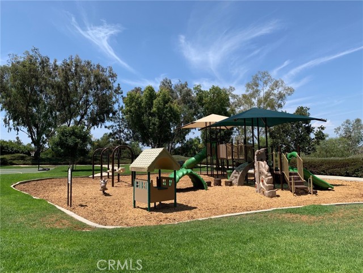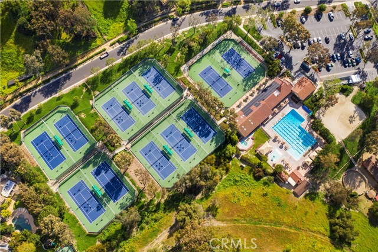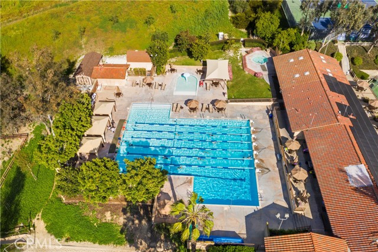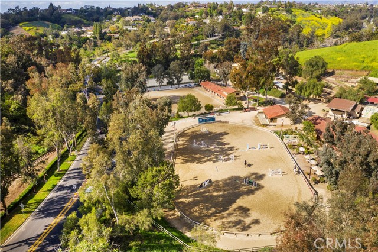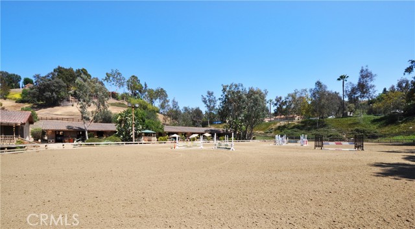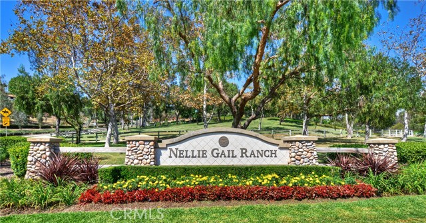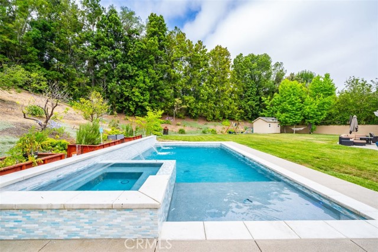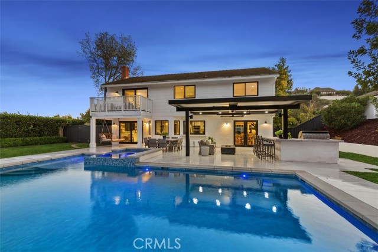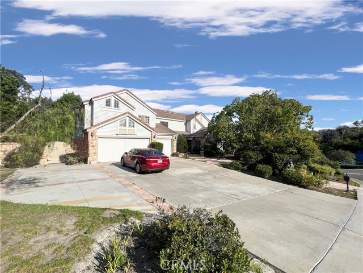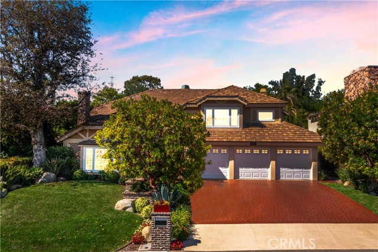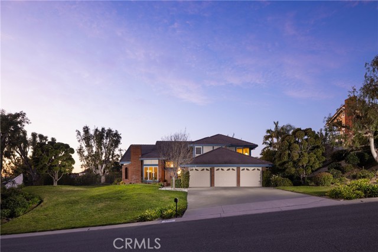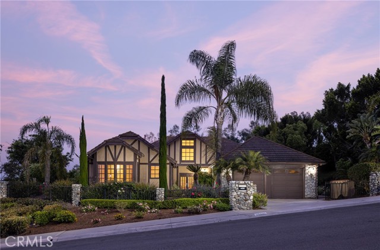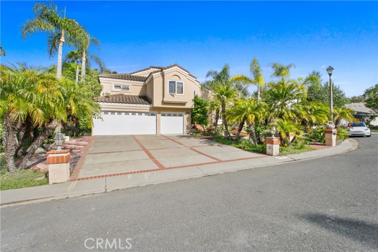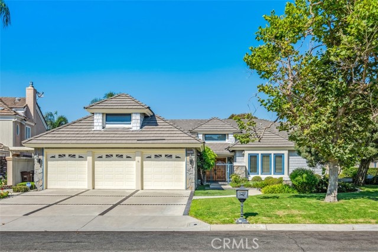27401 Hidden Trail Road
Laguna Hills, CA 92653
Sold
27401 Hidden Trail Road
Laguna Hills, CA 92653
Sold
Great opportunity to experience the huge, private back yard you have been looking for. Popular Monet floorplan perfectly located on a fabulous 19,500 sqft lot that is large, flat, usable, and private. Plenty of room for a pool and sport court plus potential for RV access and an Accessory Dwelling Unit (ADU), The double door entry opens to a grand 2-story foyer which overlooks the elegant living room and dining room, and leads to a bright, sunny kitchen. The home is flooded with natural light throughout. The kitchen is open to a large family room with romantic fireplace, and both rooms overlook the beautiful back yard. Four spacious bedrooms and four-and-a-half baths in approximately 3422 sqft. Each bedroom, including one downstairs, has a private bath. Inside laundry room with wet sink, and of course, a 3-car garage. the home has been re-piped with PEX. Enjoy all the ambiance of Nellie Gail Ranch, including beautiful Hidden Trail Park which is just a short distance up the street. With a little updating, this home can be your forever paradise . . .welcome home !!!
PROPERTY INFORMATION
| MLS # | OC24162528 | Lot Size | 19,500 Sq. Ft. |
| HOA Fees | $191/Monthly | Property Type | Single Family Residence |
| Price | $ 2,695,000
Price Per SqFt: $ 788 |
DOM | 473 Days |
| Address | 27401 Hidden Trail Road | Type | Residential |
| City | Laguna Hills | Sq.Ft. | 3,422 Sq. Ft. |
| Postal Code | 92653 | Garage | 3 |
| County | Orange | Year Built | 1987 |
| Bed / Bath | 4 / 4.5 | Parking | 3 |
| Built In | 1987 | Status | Closed |
| Sold Date | 2024-10-16 |
INTERIOR FEATURES
| Has Laundry | Yes |
| Laundry Information | Individual Room |
| Has Fireplace | Yes |
| Fireplace Information | Family Room, Living Room |
| Has Appliances | Yes |
| Kitchen Appliances | Electric Oven, Electric Cooktop |
| Kitchen Information | Kitchen Island, Kitchen Open to Family Room |
| Kitchen Area | Area, Dining Room |
| Has Heating | Yes |
| Heating Information | Central, Forced Air |
| Room Information | Family Room, Laundry, Living Room, Main Floor Bedroom, Walk-In Closet |
| Has Cooling | Yes |
| Cooling Information | Central Air |
| Flooring Information | Carpet, Tile |
| InteriorFeatures Information | Cathedral Ceiling(s), High Ceilings |
| EntryLocation | Ground level |
| Entry Level | 1 |
| Has Spa | No |
| SpaDescription | None |
| Bathroom Information | Bathtub, Shower, Shower in Tub, Double Sinks in Primary Bath, Tile Counters |
| Main Level Bedrooms | 1 |
| Main Level Bathrooms | 2 |
EXTERIOR FEATURES
| Has Pool | No |
| Pool | Association |
| Has Patio | Yes |
| Patio | Concrete |
WALKSCORE
MAP
MORTGAGE CALCULATOR
- Principal & Interest:
- Property Tax: $2,875
- Home Insurance:$119
- HOA Fees:$0
- Mortgage Insurance:
PRICE HISTORY
| Date | Event | Price |
| 10/16/2024 | Sold | $2,525,000 |
| 10/13/2024 | Pending | $2,695,000 |
| 09/22/2024 | Active Under Contract | $2,695,000 |
| 09/04/2024 | Price Change | $2,695,000 (-3.58%) |
| 08/07/2024 | Listed | $2,795,000 |

Topfind Realty
REALTOR®
(844)-333-8033
Questions? Contact today.
Interested in buying or selling a home similar to 27401 Hidden Trail Road?
Listing provided courtesy of Marty Samuel, Realty One Group West. Based on information from California Regional Multiple Listing Service, Inc. as of #Date#. This information is for your personal, non-commercial use and may not be used for any purpose other than to identify prospective properties you may be interested in purchasing. Display of MLS data is usually deemed reliable but is NOT guaranteed accurate by the MLS. Buyers are responsible for verifying the accuracy of all information and should investigate the data themselves or retain appropriate professionals. Information from sources other than the Listing Agent may have been included in the MLS data. Unless otherwise specified in writing, Broker/Agent has not and will not verify any information obtained from other sources. The Broker/Agent providing the information contained herein may or may not have been the Listing and/or Selling Agent.
