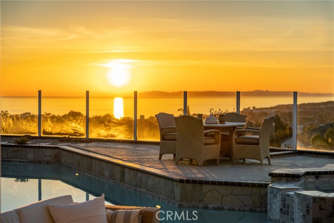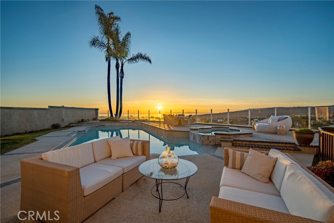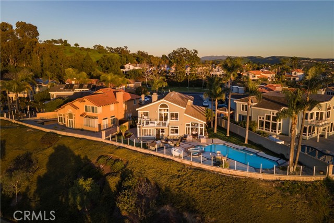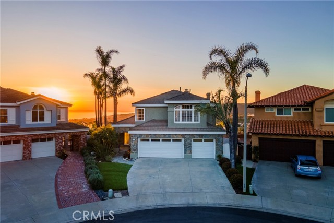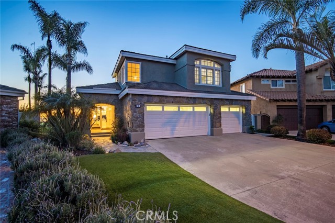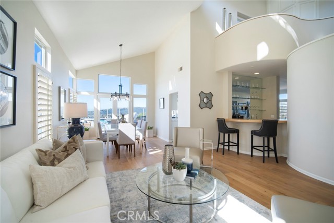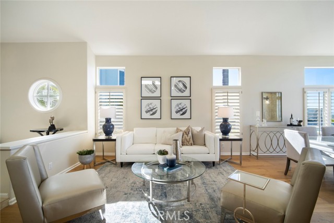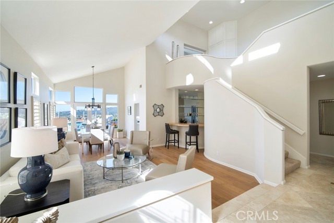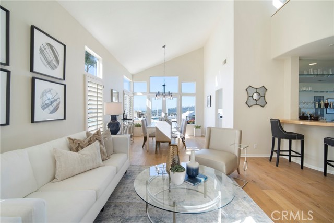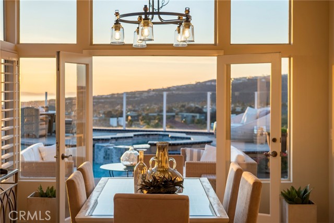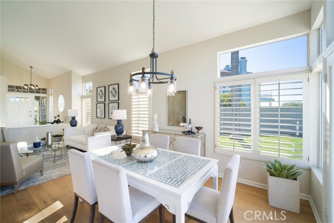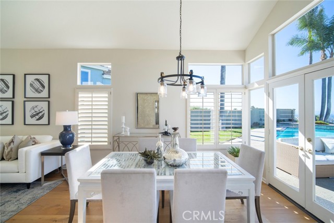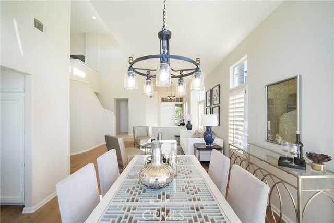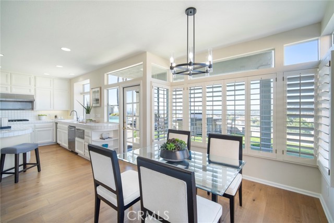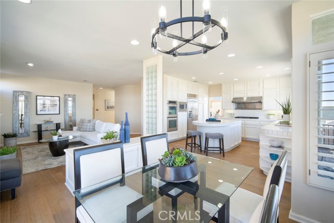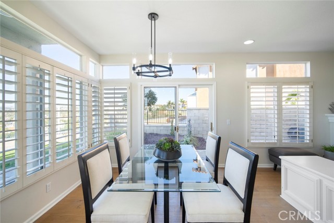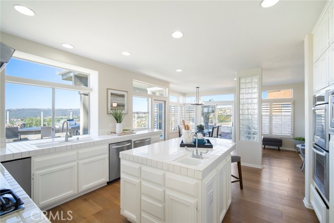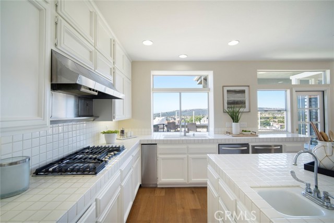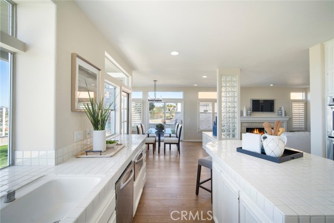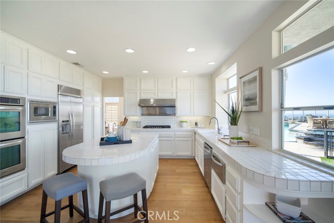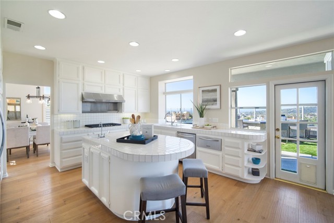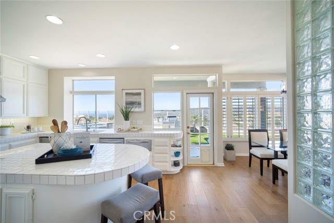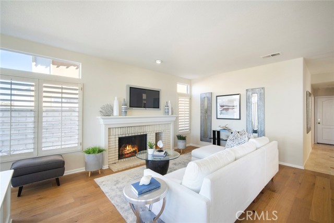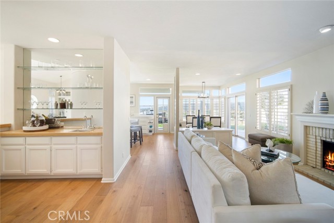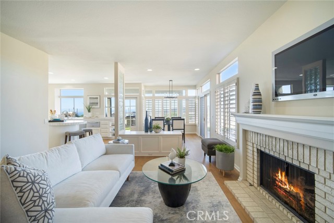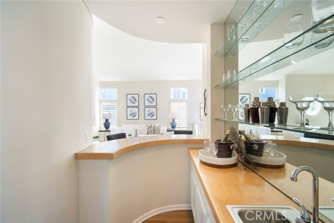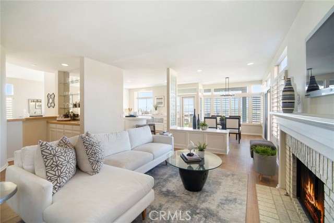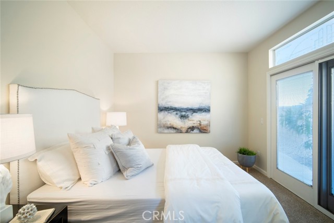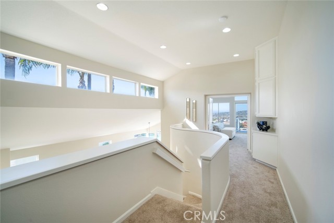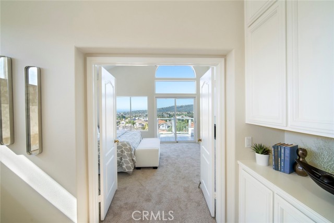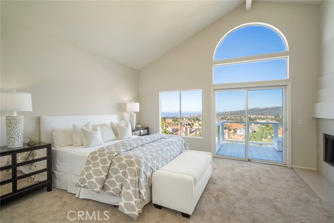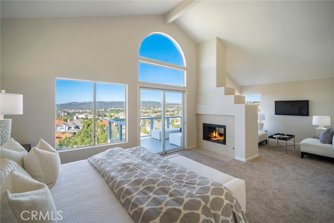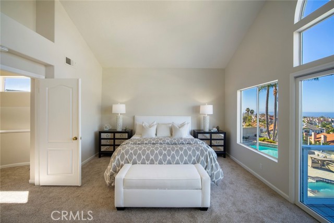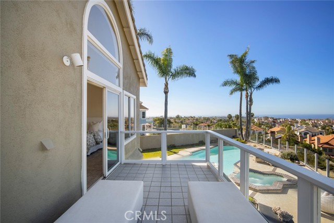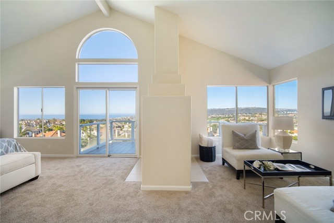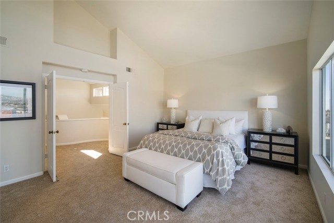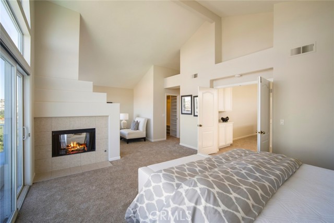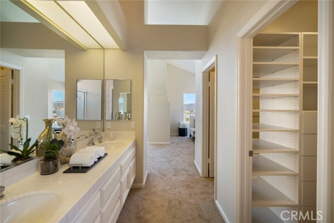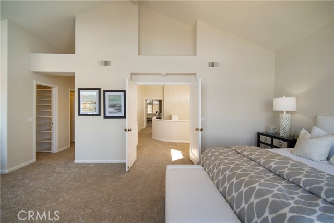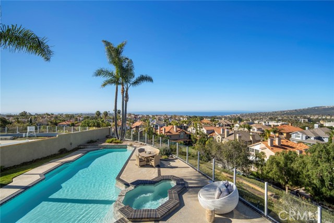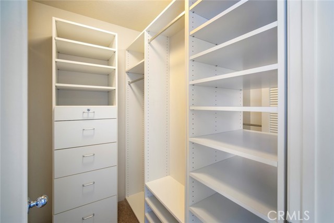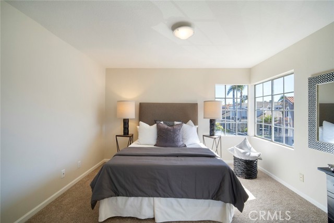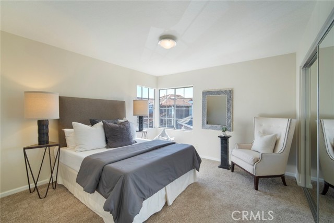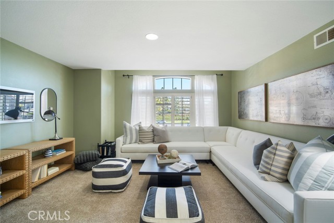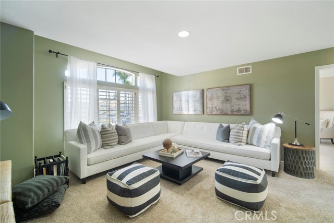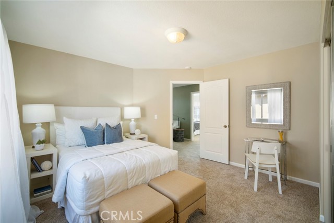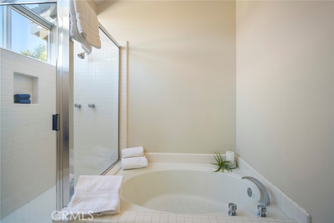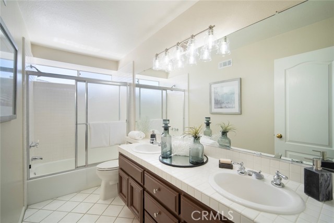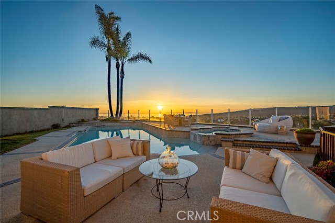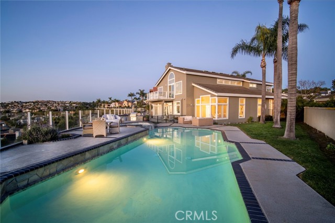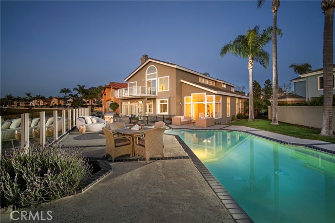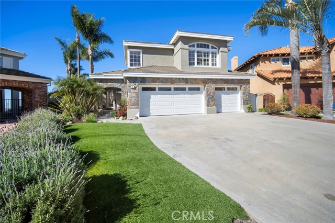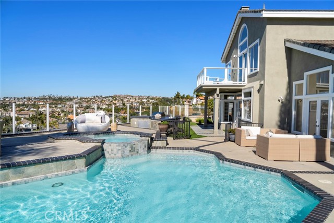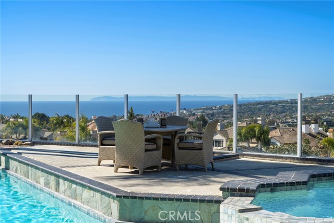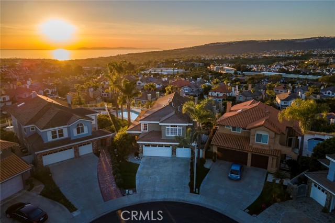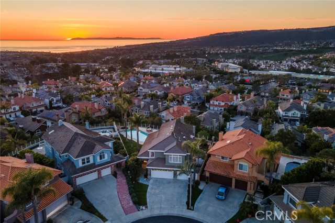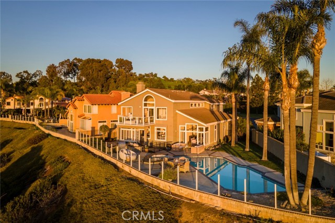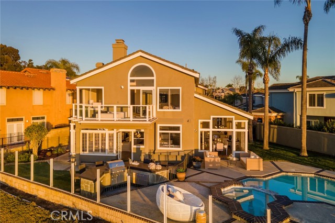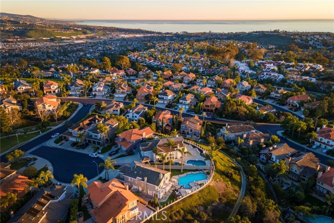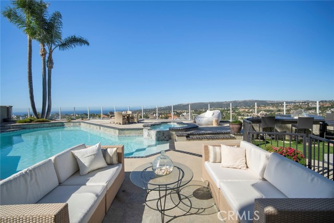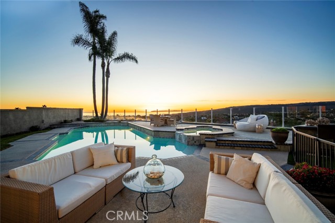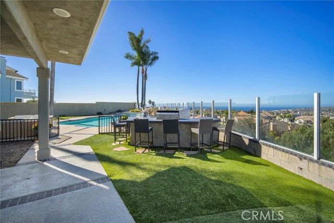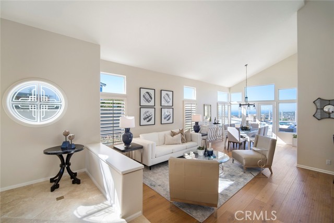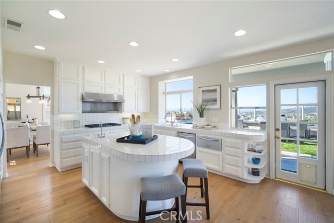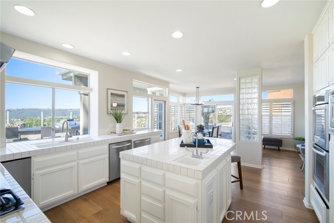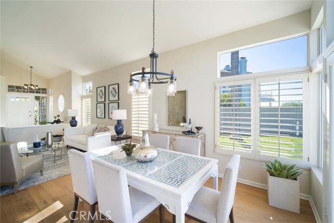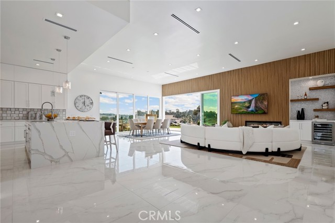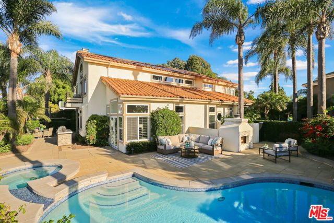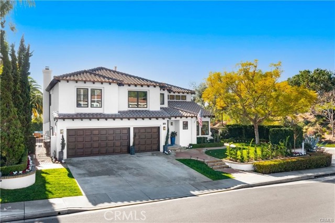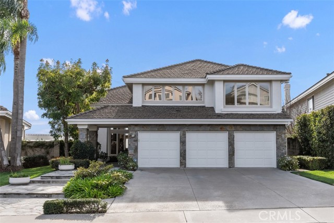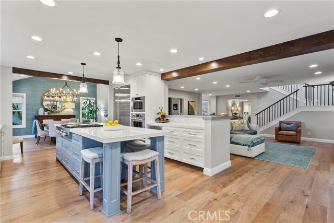1 Cobblestone Court
Laguna Niguel, CA 92677
Sold
1 Cobblestone Court
Laguna Niguel, CA 92677
Sold
BEYOND BREATHTAKING!! PANORAMIC OCEAN, CATALINA, SAN CLEMENTE ISLAND AND CITY LIGHT VIEWS. POSSIBLY ONE OF THE FINEST LOCATIONS IN LAGUNA NIGUEL. This forever home is perfectly positioned on a premier cul-de-sac atop one of the finest neighborhoods of Bear Brand Ranch, offering panoramic ocean and sunset views! Designed for entertaining and family living, a rare, oversized private backyard with inviting pool and spa opens to the expansive, endless views. This spacious floor plan flows beautifully with high ceilings and ample natural light shining through each room - 4 bedrooms, 3.5 baths with over 3,100 square feet. The upstairs bonus space could convert to a home office, exercise room or a possible 5th bedroom. The primary suite delivers equally impressive ocean, hills and city lights views with a view deck, separate retreat and walk-in closet. The gourmet kitchen with center island and stainless-steel appliances opens to the great room and back gardens, pool & spa. Inside laundry room with sink and the 3-car garage offer plenty of space for storage. Bear Brand Ridge is a gated community with lovely amenities - community park, tot lot, volleyball, basketball, hiking trails and Blue-Ribbon schools. Move in and enjoy a permanent vacation in your own coastal retreat. Enjoy the picturesque "South County Riviera" area of Orange County with nearby beaches, world class luxury resorts, Dana Point Harbor, wonderful restaurants, theatres and shopping all just minutes away. LOVE WHERE YOU LIVE!
PROPERTY INFORMATION
| MLS # | OC23018070 | Lot Size | 8,125 Sq. Ft. |
| HOA Fees | $205/Monthly | Property Type | Single Family Residence |
| Price | $ 3,195,000
Price Per SqFt: $ 1,020 |
DOM | 872 Days |
| Address | 1 Cobblestone Court | Type | Residential |
| City | Laguna Niguel | Sq.Ft. | 3,131 Sq. Ft. |
| Postal Code | 92677 | Garage | 2 |
| County | Orange | Year Built | 1989 |
| Bed / Bath | 4 / 3.5 | Parking | 2 |
| Built In | 1989 | Status | Closed |
| Sold Date | 2023-03-01 |
INTERIOR FEATURES
| Has Laundry | Yes |
| Laundry Information | Individual Room, Inside |
| Has Fireplace | Yes |
| Fireplace Information | Family Room, Primary Bedroom |
| Has Appliances | Yes |
| Kitchen Appliances | Dishwasher, Double Oven, Disposal, Gas Range, Microwave |
| Kitchen Information | Kitchen Island, Kitchen Open to Family Room |
| Has Heating | Yes |
| Heating Information | Forced Air |
| Room Information | Family Room, Kitchen, Laundry, Living Room |
| Has Cooling | Yes |
| Cooling Information | Central Air |
| Flooring Information | Carpet, Wood |
| InteriorFeatures Information | Built-in Features, Cathedral Ceiling(s), High Ceilings, Open Floorplan |
| DoorFeatures | Double Door Entry, French Doors |
| EntryLocation | 1 |
| Entry Level | 1 |
| Has Spa | Yes |
| SpaDescription | Private |
| SecuritySafety | Gated Community |
| Bathroom Information | Bathtub |
| Main Level Bedrooms | 1 |
| Main Level Bathrooms | 2 |
EXTERIOR FEATURES
| FoundationDetails | Slab |
| Has Pool | Yes |
| Pool | Private, Gunite, Heated |
| Has Fence | Yes |
| Fencing | Average Condition |
WALKSCORE
MAP
MORTGAGE CALCULATOR
- Principal & Interest:
- Property Tax: $3,408
- Home Insurance:$119
- HOA Fees:$205
- Mortgage Insurance:
PRICE HISTORY
| Date | Event | Price |
| 03/01/2023 | Sold | $3,195,000 |
| 02/15/2023 | Active Under Contract | $3,195,000 |
| 02/05/2023 | Listed | $3,195,000 |

Topfind Realty
REALTOR®
(844)-333-8033
Questions? Contact today.
Interested in buying or selling a home similar to 1 Cobblestone Court?
Listing provided courtesy of Danielle Wilson, Compass. Based on information from California Regional Multiple Listing Service, Inc. as of #Date#. This information is for your personal, non-commercial use and may not be used for any purpose other than to identify prospective properties you may be interested in purchasing. Display of MLS data is usually deemed reliable but is NOT guaranteed accurate by the MLS. Buyers are responsible for verifying the accuracy of all information and should investigate the data themselves or retain appropriate professionals. Information from sources other than the Listing Agent may have been included in the MLS data. Unless otherwise specified in writing, Broker/Agent has not and will not verify any information obtained from other sources. The Broker/Agent providing the information contained herein may or may not have been the Listing and/or Selling Agent.
