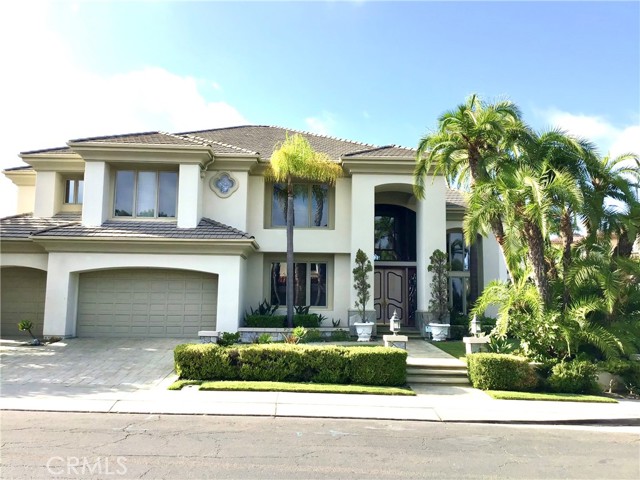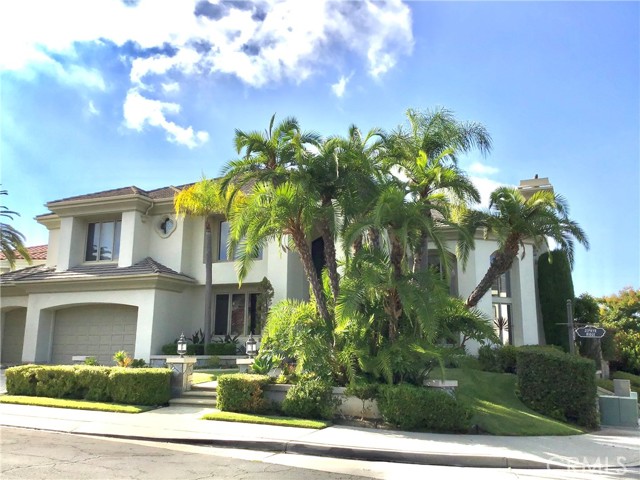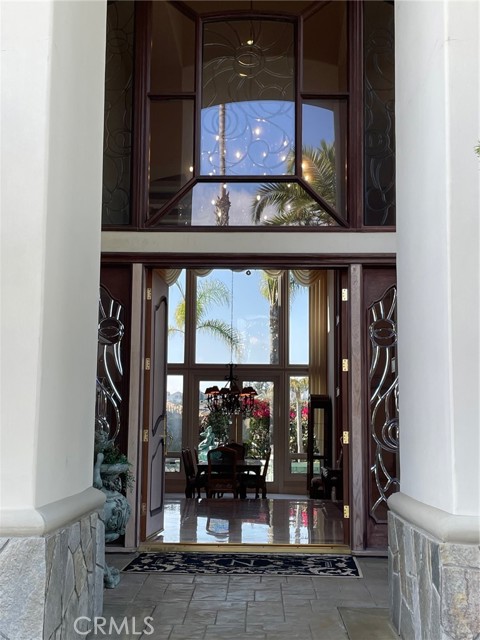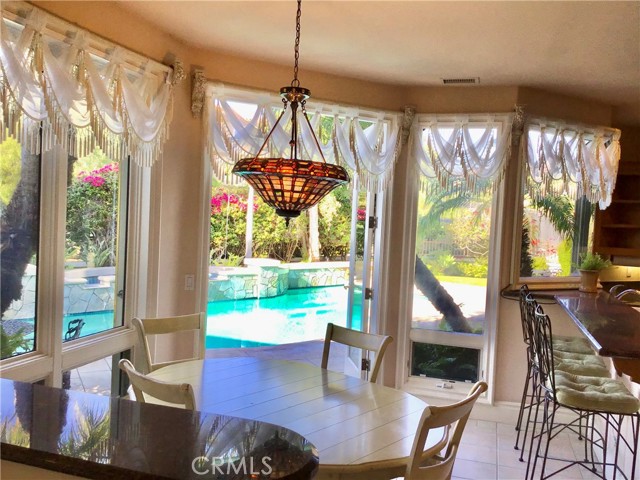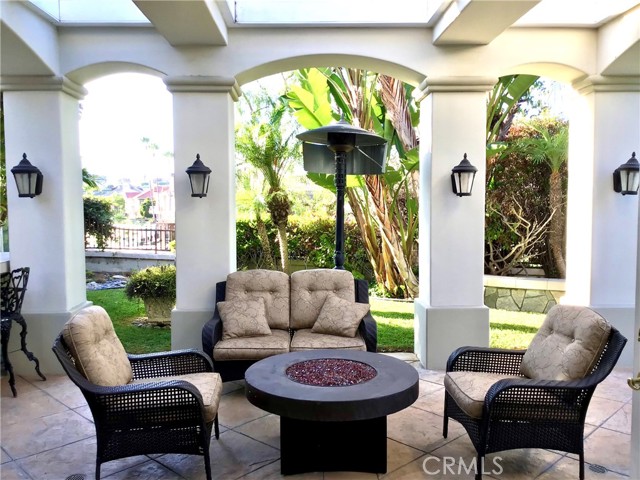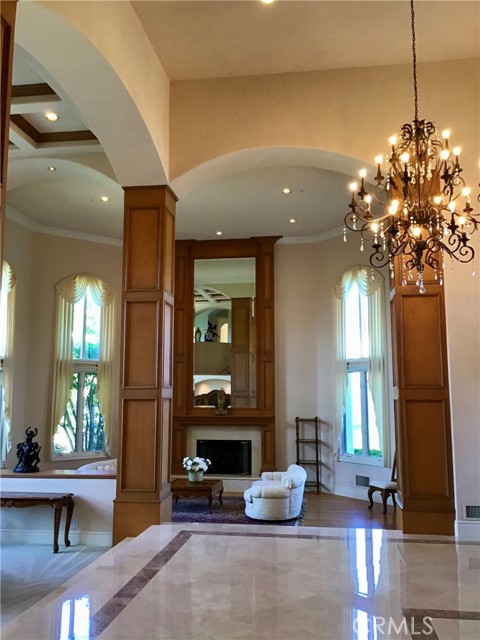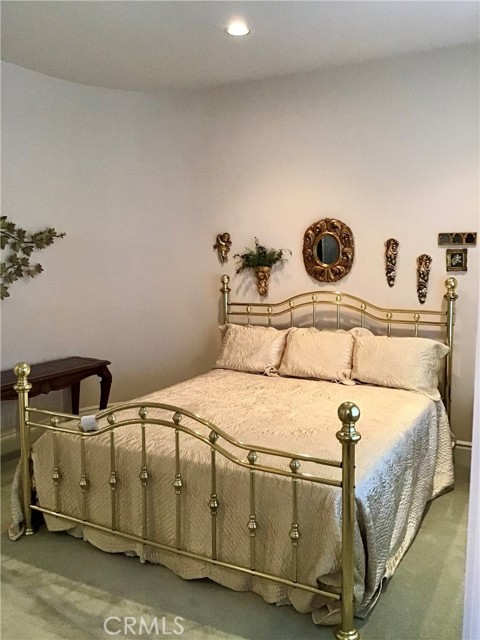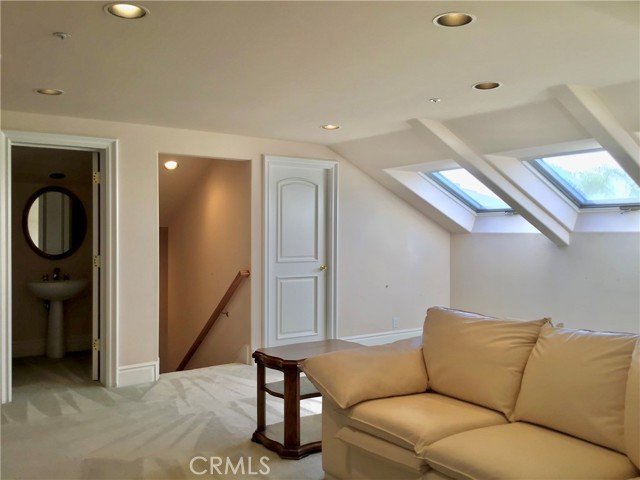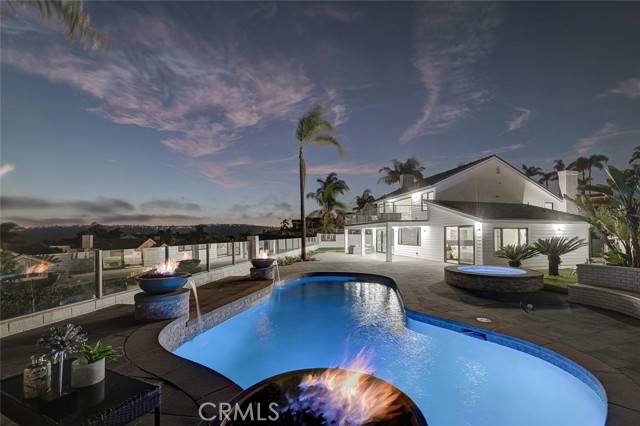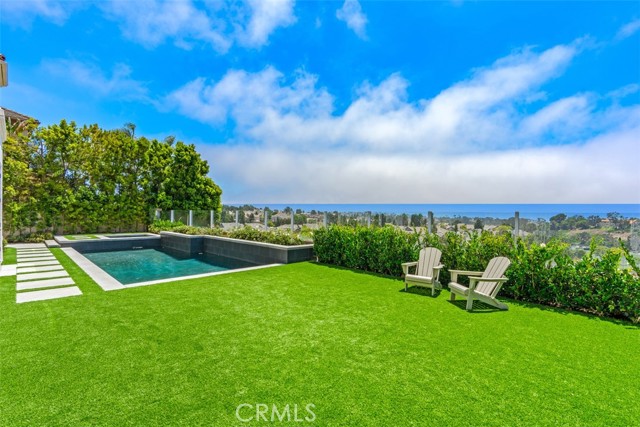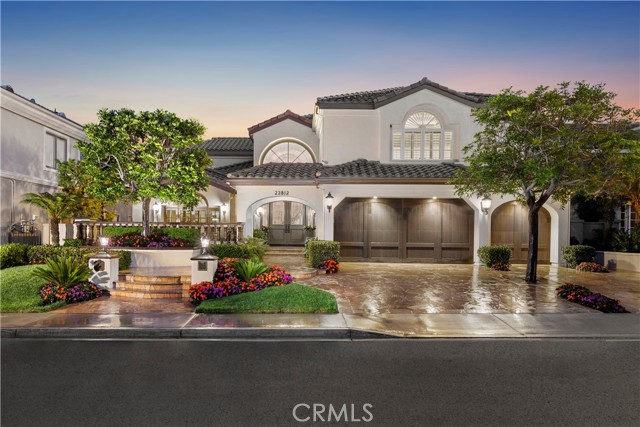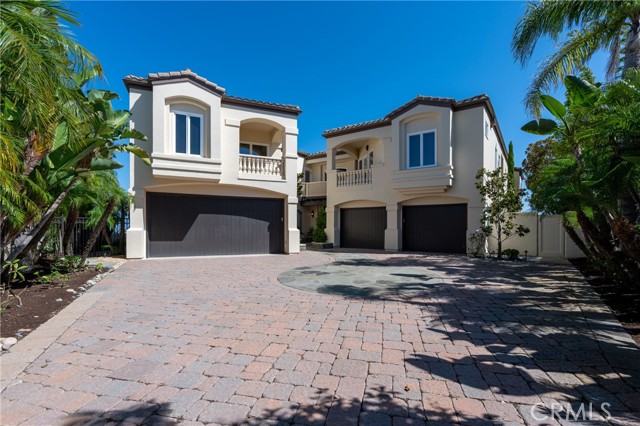1 Zephyr
Laguna Niguel, CA 92677
Welcome, be greeted with a grand entryway and create memories in this custom Estate, located within Bear Brand in the highly desired guard-gated community of Ocean Ranch, situated on a lovely quiet cut-de-sac, corner lot. This exceptional 4-bedroom, 6-bath estate features an expansive Living Room w/fireplace, large Dining Room, Kitchen with ample cabinet storage, walk-in pantry, dual dishwashers, double oven. Family Room w/fireplace, wet bar, French doors lead to backyard with spa, pool and BBQ seating counter. Downstairs-beautiful wood paneled Office, Guest Room w/en-suite bath (leads to outdoors) and Laundry Room, Central Vac System. Second floor, features, a Piano/Sitting Room with walk-in closet and balcony, two other bedrooms, one with en-suite bath. Primary bedroom w/fireplace, retreat, grand bath, and large shower. Third level Bonus Room w/Powder Room and an abundant amount of storage in Attic Space. Ocean Ranch Community offers a community pool, playground and sports court. Close proximity to Dana Point Harbor, beaches, schools, shopping, and Resorts. ENJOY LIVING AMONGST ONE OF THE HIGHLY DESIRED GUARD-GATED COMMUNITIES. Ideal for entertaining, comfort, fun and privacy.
PROPERTY INFORMATION
| MLS # | OC24198817 | Lot Size | 13,041 Sq. Ft. |
| HOA Fees | $510/Monthly | Property Type | Single Family Residence |
| Price | $ 4,380,000
Price Per SqFt: $ 753 |
DOM | 274 Days |
| Address | 1 Zephyr | Type | Residential |
| City | Laguna Niguel | Sq.Ft. | 5,820 Sq. Ft. |
| Postal Code | 92677 | Garage | 3 |
| County | Orange | Year Built | 1994 |
| Bed / Bath | 4 / 4 | Parking | 3 |
| Built In | 1994 | Status | Active |
INTERIOR FEATURES
| Has Laundry | Yes |
| Laundry Information | Individual Room, Laundry Chute |
| Has Fireplace | Yes |
| Fireplace Information | Family Room, Living Room, Primary Bedroom |
| Has Appliances | Yes |
| Kitchen Appliances | Double Oven, Disposal, Gas Cooktop, Gas Water Heater, Microwave |
| Kitchen Information | Granite Counters, Kitchen Island, Kitchenette, Walk-In Pantry |
| Kitchen Area | Breakfast Counter / Bar, Family Kitchen, Dining Room |
| Has Heating | Yes |
| Heating Information | Central |
| Room Information | Bonus Room, Dressing Area, Entry, Family Room, Formal Entry, Kitchen, Laundry, Living Room, Main Floor Bedroom, Office, Retreat, Walk-In Closet, Walk-In Pantry |
| Has Cooling | Yes |
| Cooling Information | Central Air, Dual |
| Flooring Information | Carpet, Stone, Wood |
| InteriorFeatures Information | Bar, Cathedral Ceiling(s), Granite Counters, Vacuum Central, Wet Bar |
| DoorFeatures | Double Door Entry, French Doors, Panel Doors |
| EntryLocation | 1 |
| Entry Level | 1 |
| Has Spa | Yes |
| SpaDescription | Private |
| SecuritySafety | 24 Hour Security, Gated with Attendant, Fire Sprinkler System, Gated Community, Gated with Guard, Wired for Alarm System |
| Bathroom Information | Bathtub, Bidet, Shower, Shower in Tub, Double Sinks in Primary Bath, Soaking Tub |
| Main Level Bedrooms | 1 |
| Main Level Bathrooms | 2 |
EXTERIOR FEATURES
| ExteriorFeatures | Barbecue Private |
| Roof | Tile |
| Has Pool | Yes |
| Pool | Private, Association, In Ground |
| Has Patio | Yes |
| Patio | Patio Open, Front Porch |
| Has Fence | Yes |
| Fencing | Block, Wrought Iron |
| Has Sprinklers | Yes |
WALKSCORE
MAP
MORTGAGE CALCULATOR
- Principal & Interest:
- Property Tax: $4,672
- Home Insurance:$119
- HOA Fees:$510
- Mortgage Insurance:
PRICE HISTORY
| Date | Event | Price |
| 10/29/2024 | Relisted | $4,380,000 |
| 10/18/2024 | Relisted | $4,380,000 |
| 09/25/2024 | Listed | $4,580,000 |

Topfind Realty
REALTOR®
(844)-333-8033
Questions? Contact today.
Use a Topfind agent and receive a cash rebate of up to $43,800
Listing provided courtesy of Leza Nazaroff, Z PROPERTIES. Based on information from California Regional Multiple Listing Service, Inc. as of #Date#. This information is for your personal, non-commercial use and may not be used for any purpose other than to identify prospective properties you may be interested in purchasing. Display of MLS data is usually deemed reliable but is NOT guaranteed accurate by the MLS. Buyers are responsible for verifying the accuracy of all information and should investigate the data themselves or retain appropriate professionals. Information from sources other than the Listing Agent may have been included in the MLS data. Unless otherwise specified in writing, Broker/Agent has not and will not verify any information obtained from other sources. The Broker/Agent providing the information contained herein may or may not have been the Listing and/or Selling Agent.
