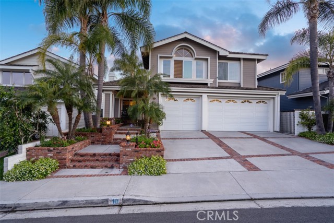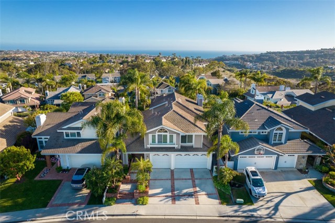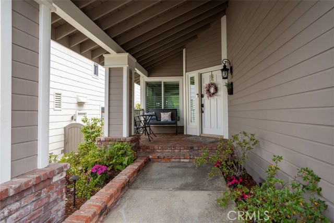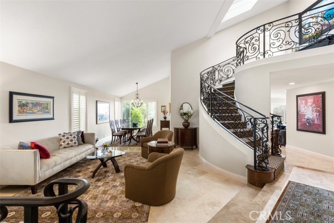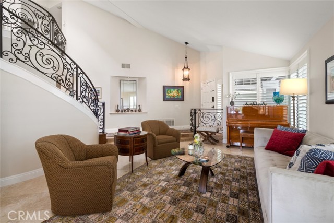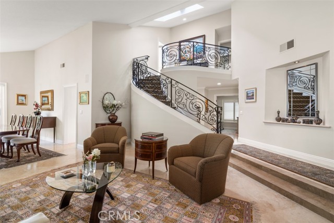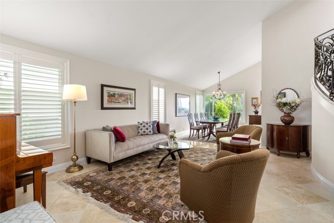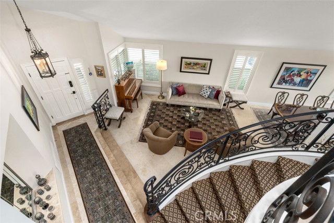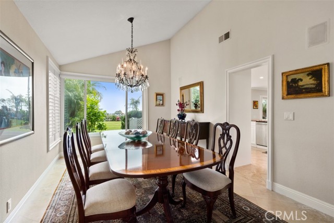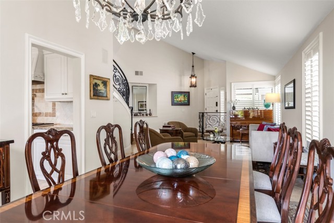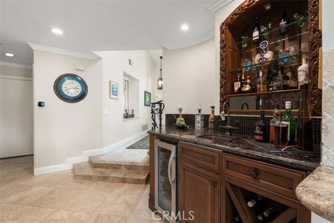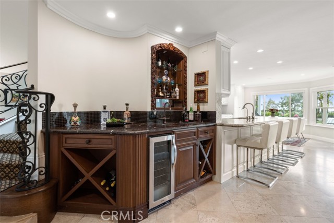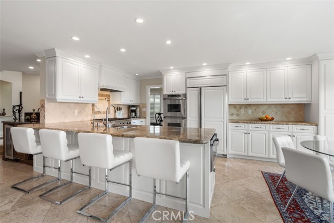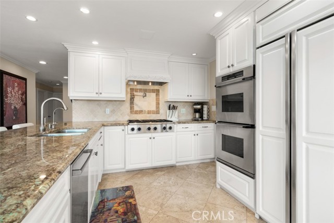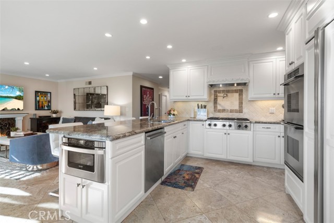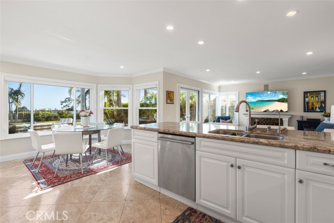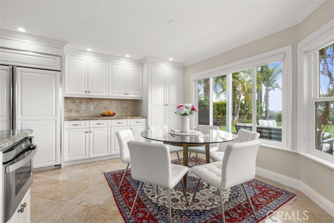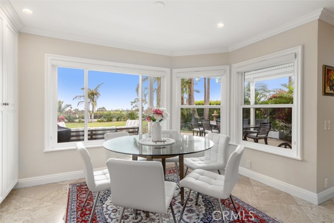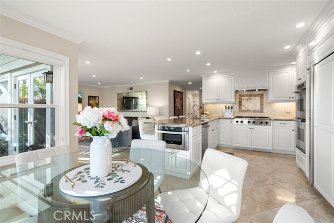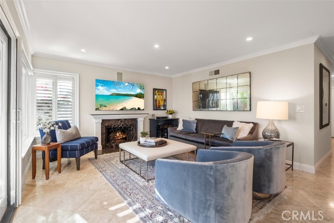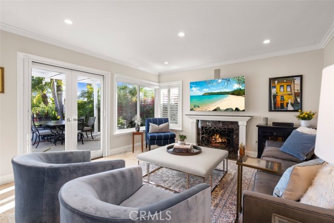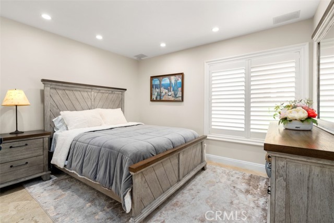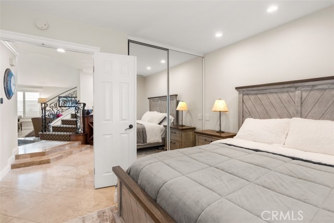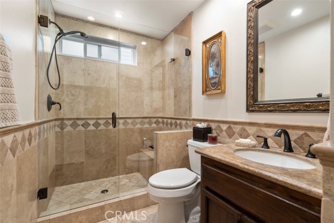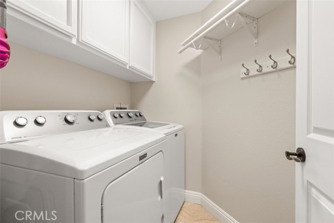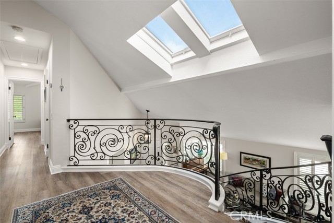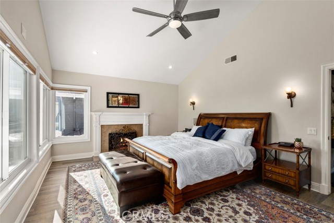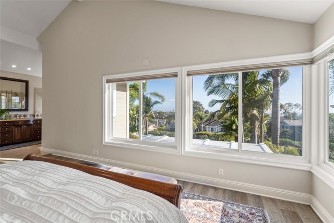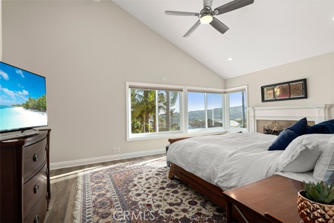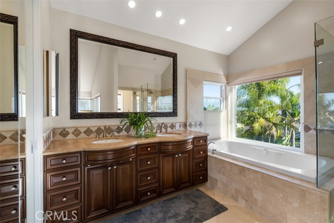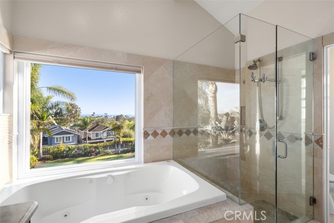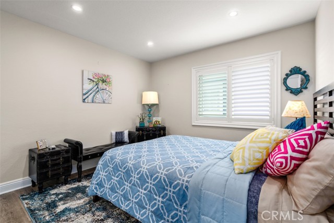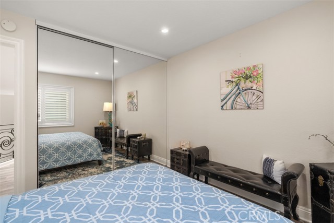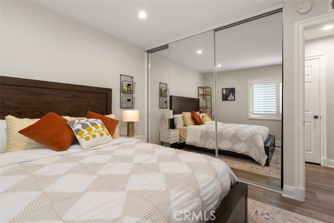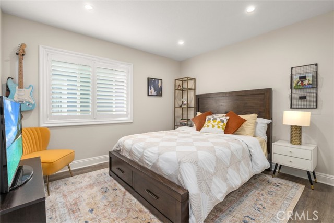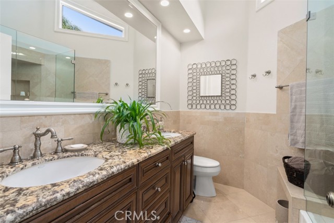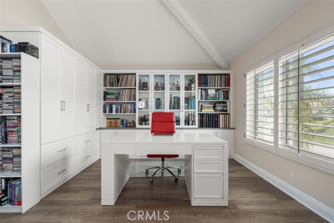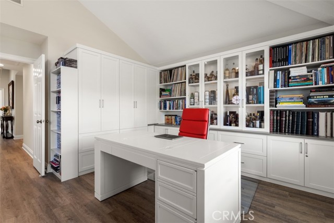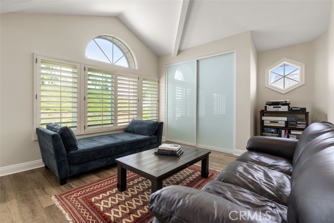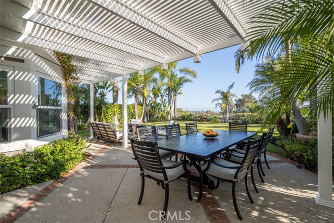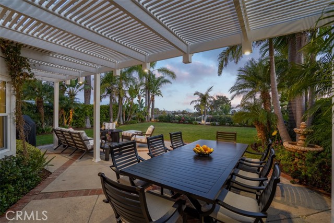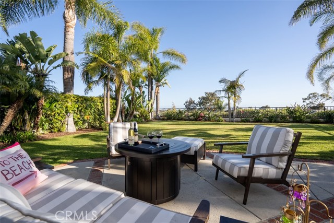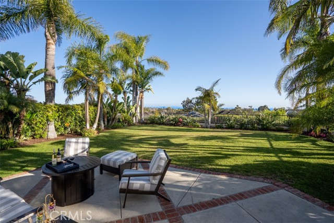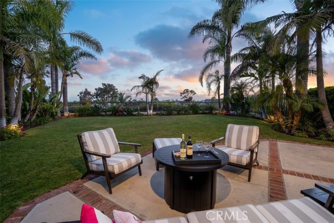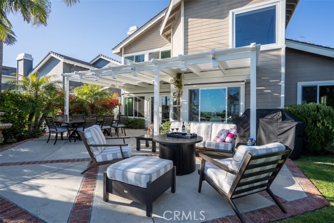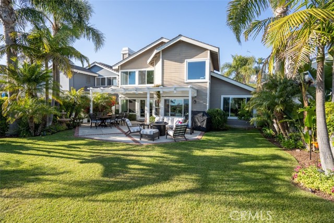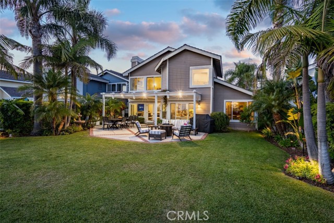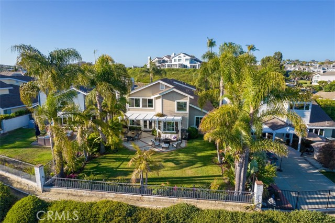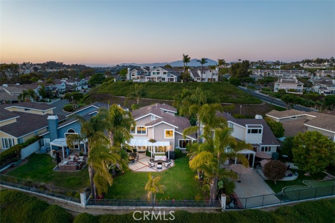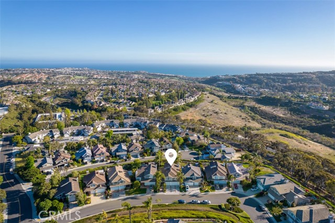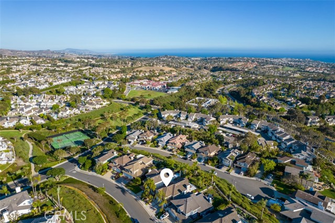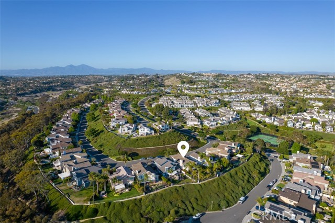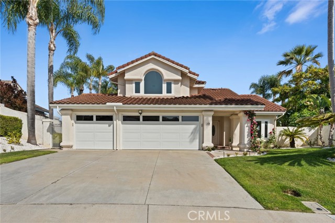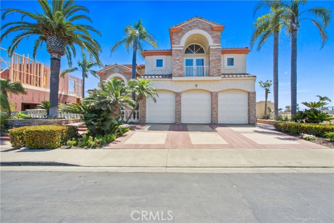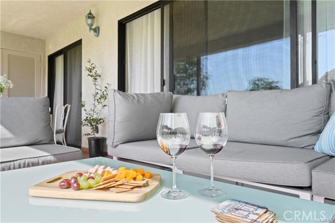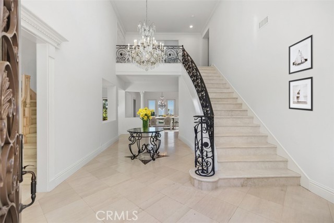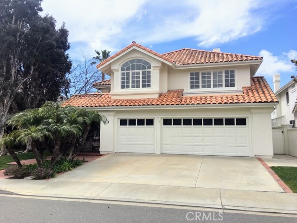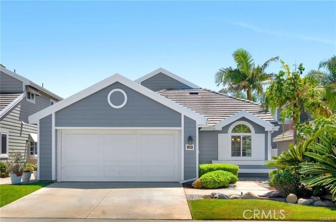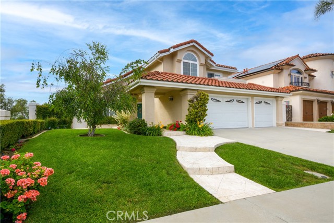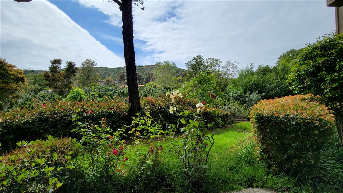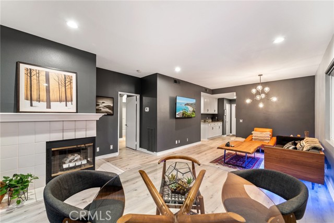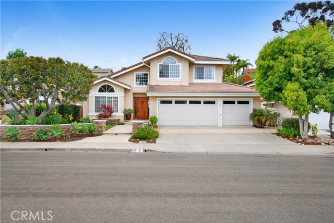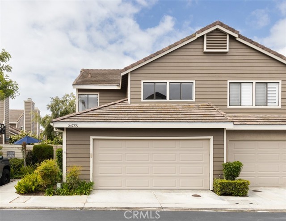10 Revere Street
Laguna Niguel, CA 92677
$8,500
Price
Price
4
Bed
Bed
3
Bath
Bath
2,847 Sq. Ft.
$3 / Sq. Ft.
$3 / Sq. Ft.
Sold
10 Revere Street
Laguna Niguel, CA 92677
Sold
$8,500
Price
Price
4
Bed
Bed
3
Bath
Bath
2,847
Sq. Ft.
Sq. Ft.
Beautifully updated and remodeled home in sought after Beacon Hills area. Entertainers delight! Panoramic View Home, Incredible home on a single loaded street with beautiful views of the ocean, city lights. Enjoy amazing sunset views from very large yard that is perfect for entertaining family and friends. Right off formal entry there is living room and formal dining room, this home offers bedroom downstairs and full bathroom, perfect for your guests. Custom cabinetry, wet bar with granite counter top, beautiful custom white kitchen cabinets. Kitchen opens to family room with access to backyard. Upstairs there are three bedrooms, main suite offers spectacular views that can see seen form the bed and main bathroom. Secondary bedrooms are quite good size with custom mirror wardrobe's. The house is very bright due to the skylights on the second floor of the landing. Bonus room is currently use as an office with custom cabinets and desk plus built in closet, it can be use as an extra bedroom for your extended family during their stay. Three car garage has a plenty of storage in custom built cabinets.
PROPERTY INFORMATION
| MLS # | OC23095456 | Lot Size | 9,000 Sq. Ft. |
| HOA Fees | $0/Monthly | Property Type | Single Family Residence |
| Price | $ 8,500
Price Per SqFt: $ 3 |
DOM | 812 Days |
| Address | 10 Revere Street | Type | Residential Lease |
| City | Laguna Niguel | Sq.Ft. | 2,847 Sq. Ft. |
| Postal Code | 92677 | Garage | 3 |
| County | Orange | Year Built | 1985 |
| Bed / Bath | 4 / 3 | Parking | 3 |
| Built In | 1985 | Status | Closed |
| Rented Date | 2023-06-27 |
INTERIOR FEATURES
| Has Laundry | Yes |
| Laundry Information | Dryer Included, Individual Room, Inside, Washer Included |
| Has Fireplace | Yes |
| Fireplace Information | Family Room, Master Bedroom |
| Kitchen Information | Corian Counters, Kitchen Island, Kitchen Open to Family Room, Remodeled Kitchen |
| Has Heating | Yes |
| Heating Information | Central |
| Room Information | Bonus Room, Dressing Area, Entry, Family Room, Formal Entry, Kitchen, Laundry, Living Room, Main Floor Bedroom, Master Bathroom, Master Bedroom, Master Suite, Office, Walk-In Closet |
| Has Cooling | Yes |
| Cooling Information | Central Air |
| Flooring Information | Laminate, Stone |
| InteriorFeatures Information | Built-in Features, Ceiling Fan(s), Corian Counters, Dry Bar, High Ceilings, Open Floorplan, Storage, Two Story Ceilings |
| DoorFeatures | Mirror Closet Door(s), Panel Doors, Sliding Doors |
| EntryLocation | with stairs |
| Entry Level | 1 |
| Has Spa | Yes |
| SpaDescription | Community |
| WindowFeatures | Blinds, Custom Covering, Double Pane Windows, Shutters, Skylight(s) |
| Bathroom Information | Shower, Double Sinks In Master Bath, Granite Counters, Main Floor Full Bath, Upgraded, Walk-in shower |
| Main Level Bedrooms | 1 |
| Main Level Bathrooms | 1 |
EXTERIOR FEATURES
| ExteriorFeatures | Lighting |
| FoundationDetails | Slab |
| Roof | Tile |
| Has Pool | No |
| Pool | Association |
| Has Patio | Yes |
| Patio | Concrete, Covered, Patio, Patio Open, Front Porch |
| Has Fence | Yes |
| Fencing | Block, Good Condition, Wrought Iron |
| Has Sprinklers | Yes |
WALKSCORE
MAP
PRICE HISTORY
| Date | Event | Price |
| 06/27/2023 | Sold | $8,500 |
| 06/01/2023 | Listed | $8,500 |

Topfind Realty
REALTOR®
(844)-333-8033
Questions? Contact today.
Interested in buying or selling a home similar to 10 Revere Street?
Laguna Niguel Similar Properties
Listing provided courtesy of Gosia Kawczynski, Coldwell Banker Realty. Based on information from California Regional Multiple Listing Service, Inc. as of #Date#. This information is for your personal, non-commercial use and may not be used for any purpose other than to identify prospective properties you may be interested in purchasing. Display of MLS data is usually deemed reliable but is NOT guaranteed accurate by the MLS. Buyers are responsible for verifying the accuracy of all information and should investigate the data themselves or retain appropriate professionals. Information from sources other than the Listing Agent may have been included in the MLS data. Unless otherwise specified in writing, Broker/Agent has not and will not verify any information obtained from other sources. The Broker/Agent providing the information contained herein may or may not have been the Listing and/or Selling Agent.
