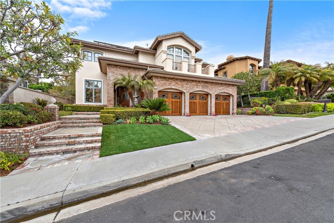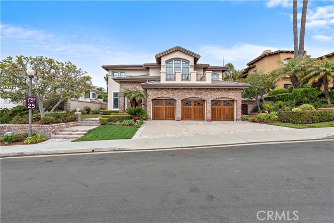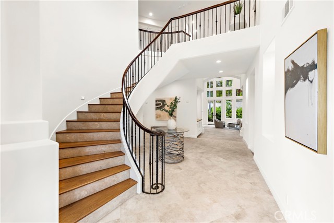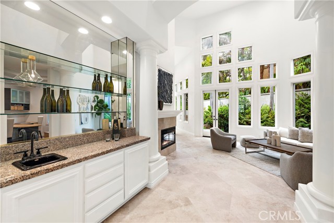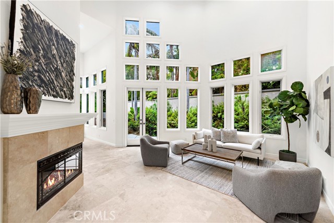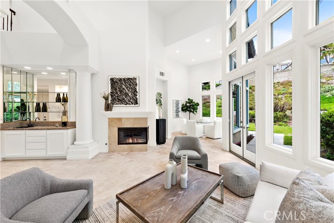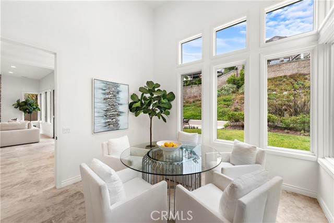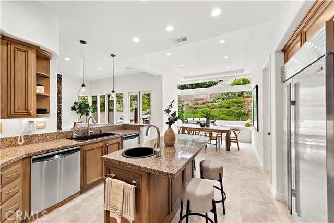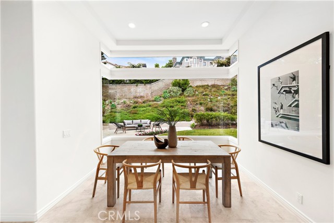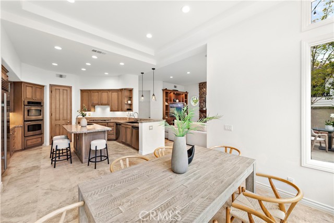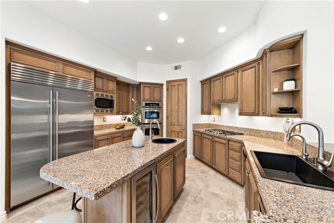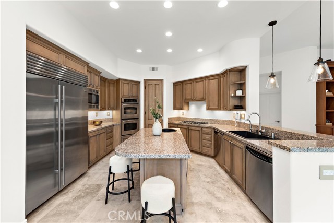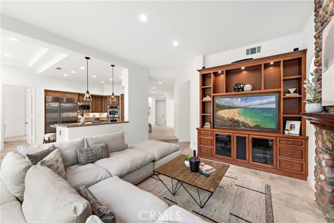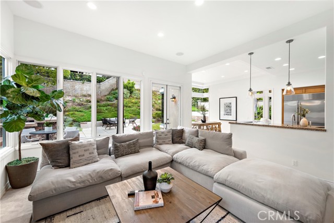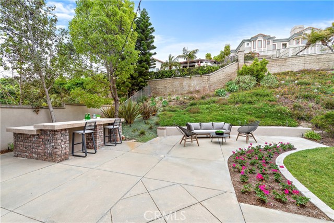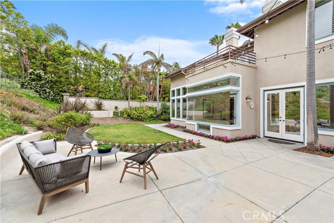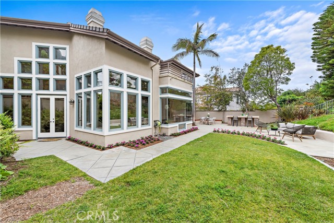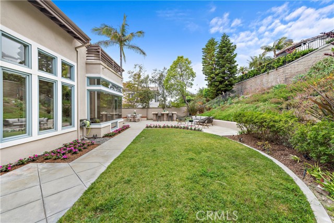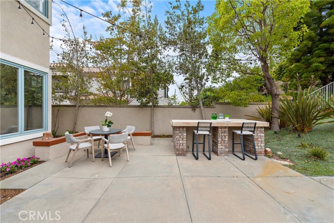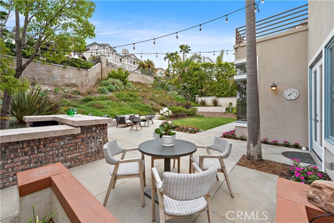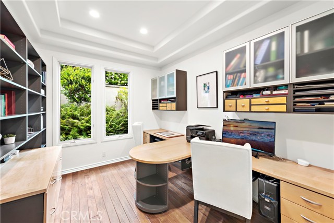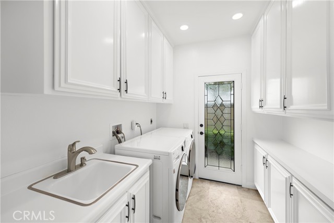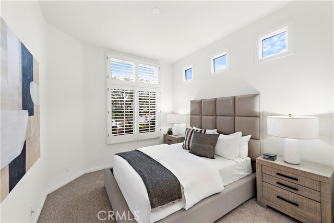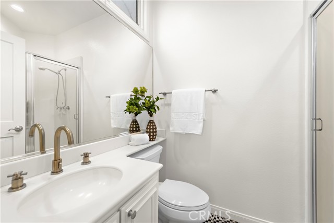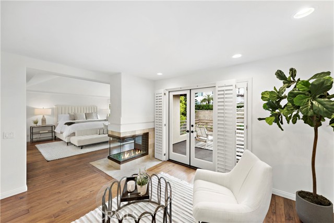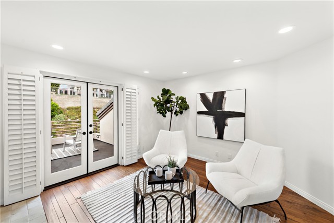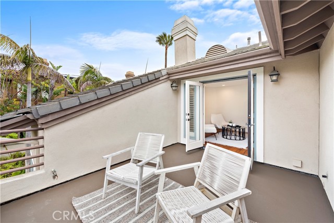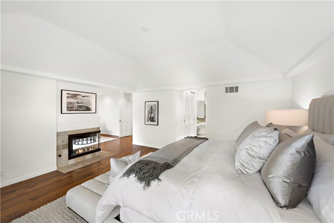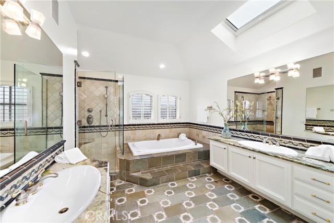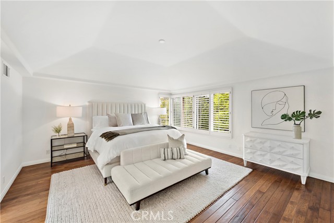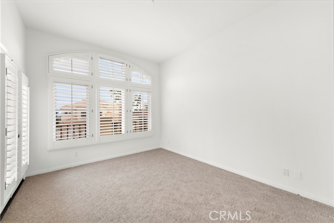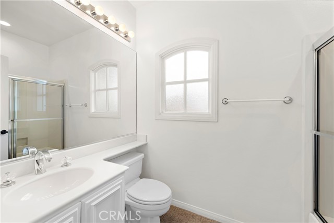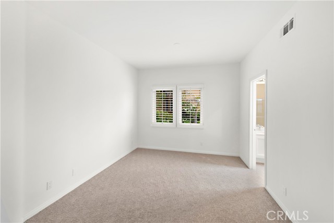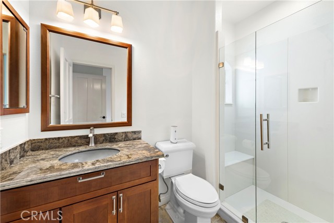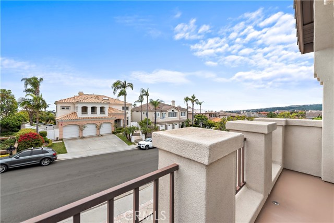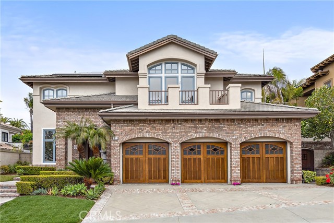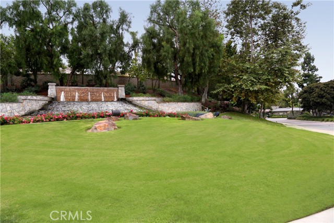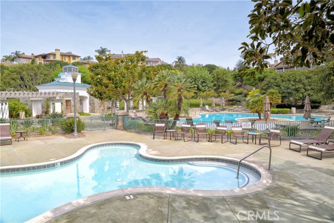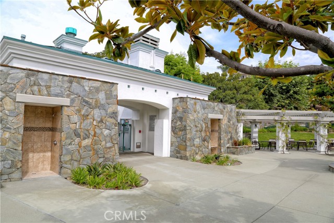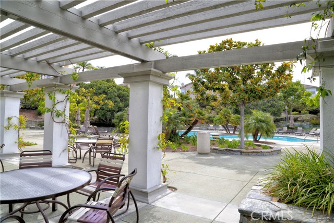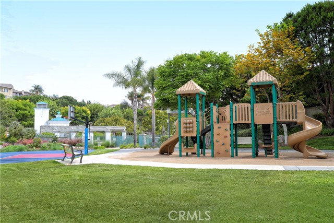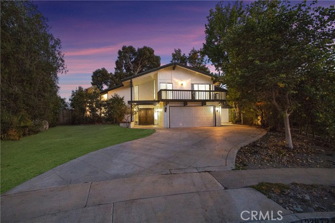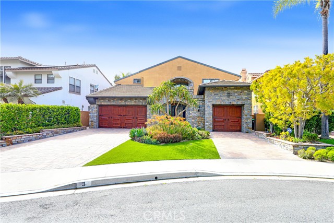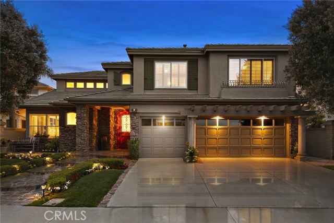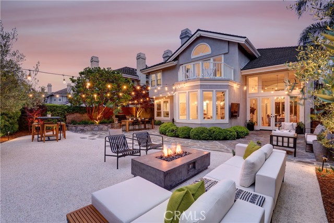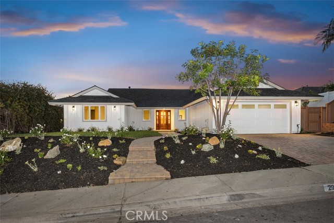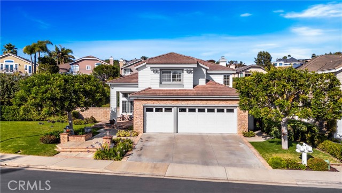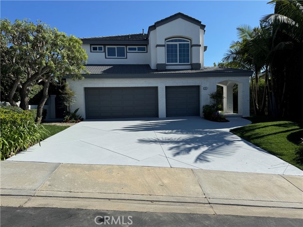11 Gray Stone Way
Laguna Niguel, CA 92677
Sold
11 Gray Stone Way
Laguna Niguel, CA 92677
Sold
Welcome to 11 Gray Stone Way| a magnificent residence nestled within the guard-gated community of Ocean Ranch. This exceptional property offers a luxurious lifestyle, accompanied by an array of desirable features and amenities including solar. Step inside and you will discover a thoughtfully designed layout which includes three guest bedrooms, each with its own ensuite bathroom. For added convenience, one of the guest bedrooms is located on the main level. Also located on the main level is the office with built-in cabinetry offering a quiet space for work or study. The formal living room and dining room impresses with its voluminous ceilings, creating an atmosphere of grandeur. At the heart of the home lies a beautifully designed kitchen adorned with a center island, stone slab countertops, a walk-in pantry and stainless-steel built-in appliances, this culinary haven is a delight for chefs or food enthusiasts alike. Pendant lighting enhances the peninsula bar, adding a touch of elegance. The kitchen effortlessly flows into the breakfast room, accentuated by a mitered glass picture window that frames the backyard. Just steps away, the family room boasts built-in cabinetry and a warm fireplace, providing an ideal space for both relaxation and entertainment. The main level exudes sophistication with its recently honed stone floors, creating an elegant ambiance that is enhanced by the abundant natural light. With fresh paint throughout, LED lighting and brand-new carpet in the guest bedrooms, these updates add a fresh modern touch. Upstairs, the primary suite awaits, encompassing a retreat area, fireplace, and a private view deck. Wood shutters, beautiful wood floors, and high ceilings contribute to an atmosphere of serenity and refinement. The primary bathroom features mosaic tile flooring, slab countertops, his and her vanities, a walk-in shower and a separate soaking tub. Completing the primary suite is a spacious walk-in closet, offering ample storage space. Outside, the private backyard presents a canvas, providing the opportunity for future pool installation, firepit, BBQ facility and much more. Home to a community pool, sports court and play ground, Ocean Ranch is moments from highly respected private schools, while many top-rated public schools are just a short drive away. This prime location provides convenient proximity to the numerous restaurants, beaches, hiking trails, luxury resorts, Dana Point Harbor, and the Monarch Beach Golf Links.
PROPERTY INFORMATION
| MLS # | OC23094747 | Lot Size | 10,080 Sq. Ft. |
| HOA Fees | $450/Monthly | Property Type | Single Family Residence |
| Price | $ 2,500,000
Price Per SqFt: $ 705 |
DOM | 744 Days |
| Address | 11 Gray Stone Way | Type | Residential |
| City | Laguna Niguel | Sq.Ft. | 3,548 Sq. Ft. |
| Postal Code | 92677 | Garage | 3 |
| County | Orange | Year Built | 1991 |
| Bed / Bath | 4 / 4.5 | Parking | 6 |
| Built In | 1991 | Status | Closed |
| Sold Date | 2023-07-10 |
INTERIOR FEATURES
| Has Laundry | Yes |
| Laundry Information | Individual Room, Inside |
| Has Fireplace | Yes |
| Fireplace Information | Dining Room, Family Room, Living Room, Master Bedroom, Master Retreat, Gas |
| Has Appliances | Yes |
| Kitchen Appliances | 6 Burner Stove, Dishwasher, Double Oven, Gas Cooktop, Microwave, Range Hood, Refrigerator |
| Kitchen Information | Kitchen Island, Kitchen Open to Family Room, Remodeled Kitchen, Stone Counters, Walk-In Pantry |
| Kitchen Area | Breakfast Nook, Dining Room |
| Has Heating | Yes |
| Heating Information | Central, Forced Air, Zoned |
| Room Information | Entry, Family Room, Formal Entry, Kitchen, Laundry, Living Room, Main Floor Bedroom, Office, Walk-In Closet, Walk-In Pantry |
| Has Cooling | Yes |
| Cooling Information | Central Air, Dual |
| Flooring Information | Carpet, Stone, Wood |
| InteriorFeatures Information | Built-in Features, Cathedral Ceiling(s), High Ceilings, Open Floorplan, Pantry, Recessed Lighting, Stone Counters, Two Story Ceilings |
| EntryLocation | Ground Level |
| Entry Level | 1 |
| Has Spa | Yes |
| SpaDescription | Community |
| WindowFeatures | Double Pane Windows, Screens, Shutters |
| SecuritySafety | Gated with Attendant, Carbon Monoxide Detector(s), Gated Community, Gated with Guard, Guarded, Smoke Detector(s) |
| Bathroom Information | Bathtub, Shower, Shower in Tub, Double Sinks In Master Bath, Exhaust fan(s), Jetted Tub, Main Floor Full Bath, Privacy toilet door, Separate tub and shower, Soaking Tub, Walk-in shower |
| Main Level Bedrooms | 1 |
| Main Level Bathrooms | 1 |
EXTERIOR FEATURES
| ExteriorFeatures | Rain Gutters |
| Roof | Tile |
| Has Pool | No |
| Pool | Community |
| Has Patio | Yes |
| Patio | Concrete, Patio |
| Has Fence | Yes |
| Fencing | Masonry, Wrought Iron |
| Has Sprinklers | Yes |
WALKSCORE
MAP
MORTGAGE CALCULATOR
- Principal & Interest:
- Property Tax: $2,667
- Home Insurance:$119
- HOA Fees:$450
- Mortgage Insurance:
PRICE HISTORY
| Date | Event | Price |
| 06/30/2023 | Pending | $2,500,000 |
| 06/21/2023 | Active Under Contract | $2,500,000 |
| 06/13/2023 | Listed | $2,500,000 |

Topfind Realty
REALTOR®
(844)-333-8033
Questions? Contact today.
Interested in buying or selling a home similar to 11 Gray Stone Way?
Listing provided courtesy of Giulietta Wilson, Pacific Sotheby's Int'l Realty. Based on information from California Regional Multiple Listing Service, Inc. as of #Date#. This information is for your personal, non-commercial use and may not be used for any purpose other than to identify prospective properties you may be interested in purchasing. Display of MLS data is usually deemed reliable but is NOT guaranteed accurate by the MLS. Buyers are responsible for verifying the accuracy of all information and should investigate the data themselves or retain appropriate professionals. Information from sources other than the Listing Agent may have been included in the MLS data. Unless otherwise specified in writing, Broker/Agent has not and will not verify any information obtained from other sources. The Broker/Agent providing the information contained herein may or may not have been the Listing and/or Selling Agent.
