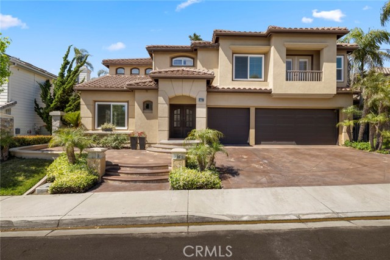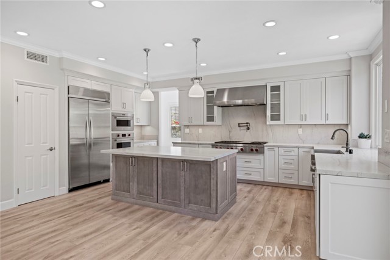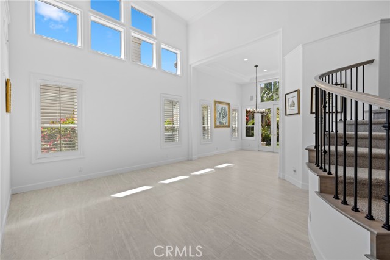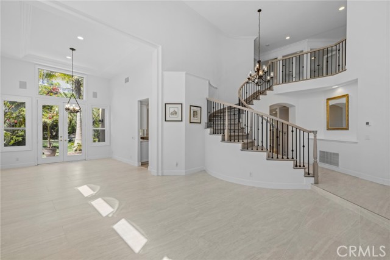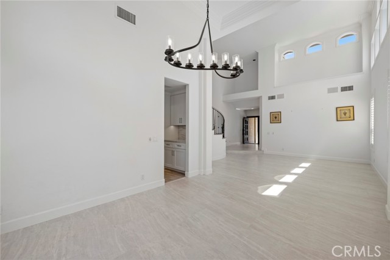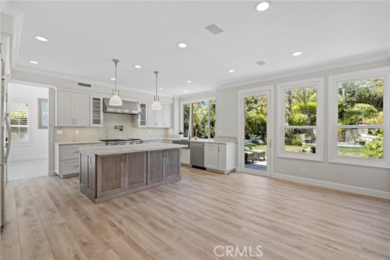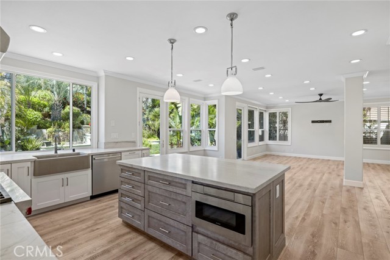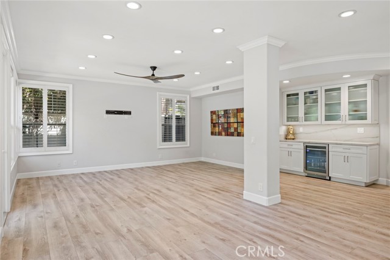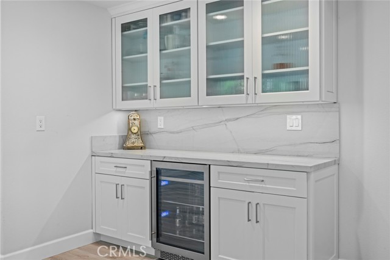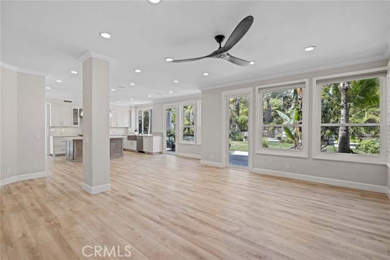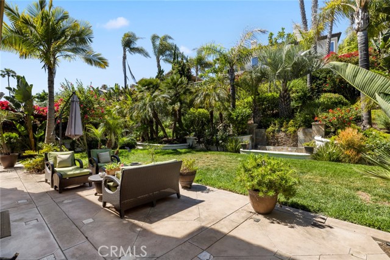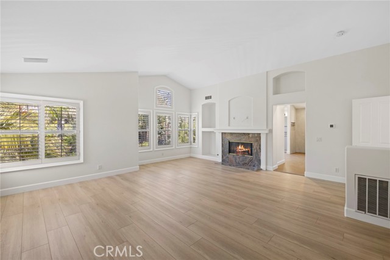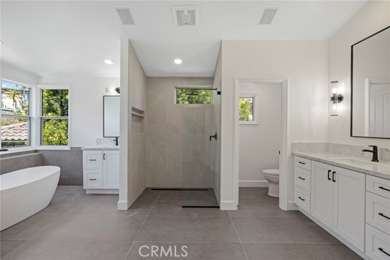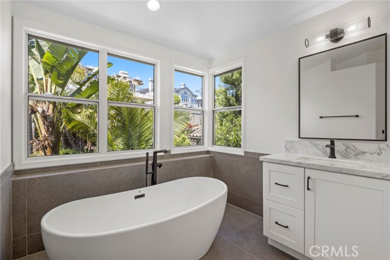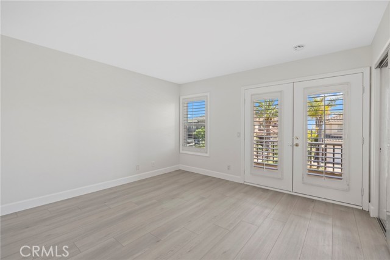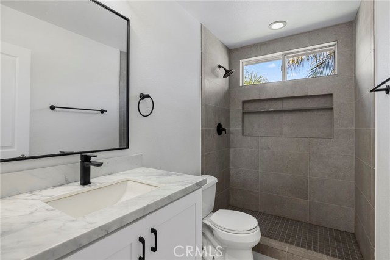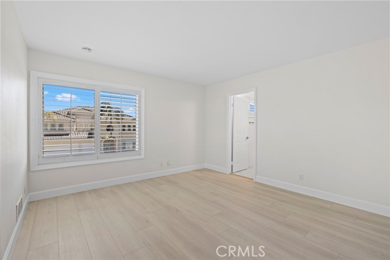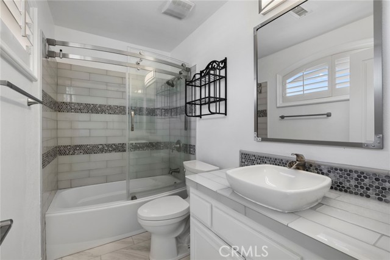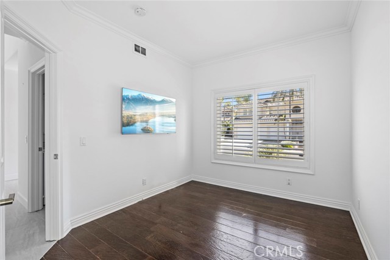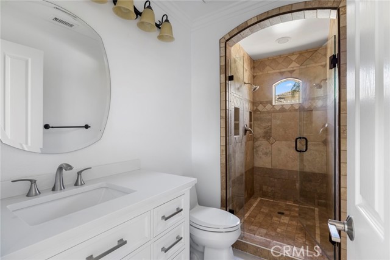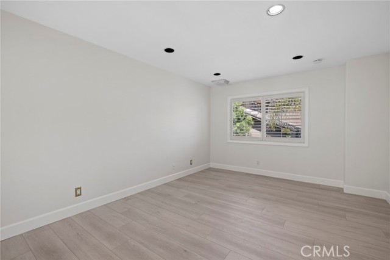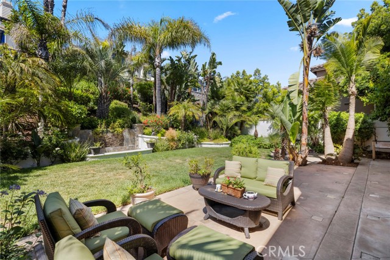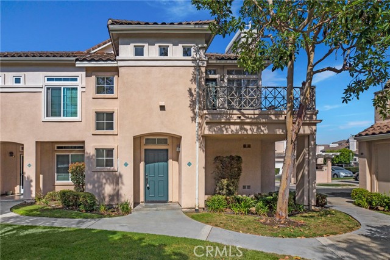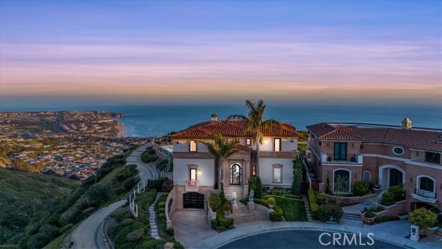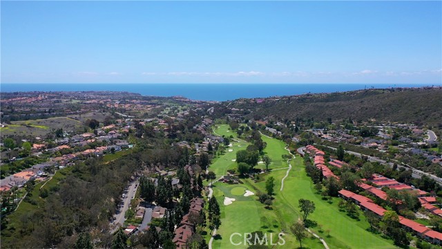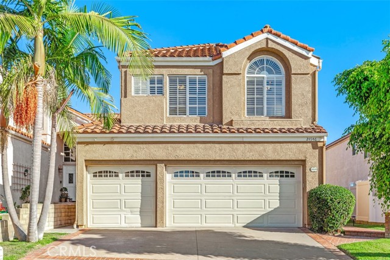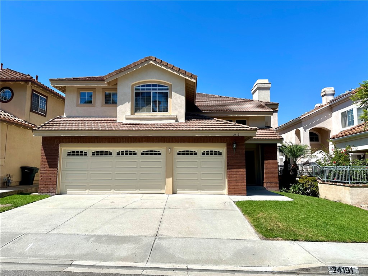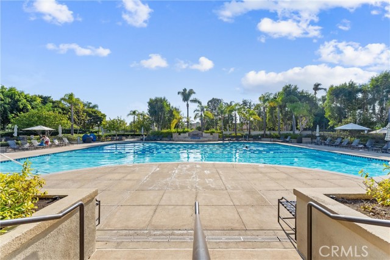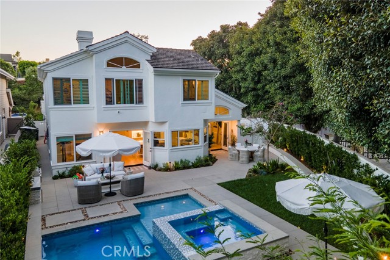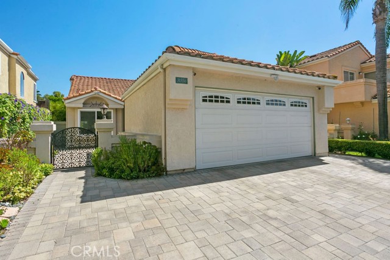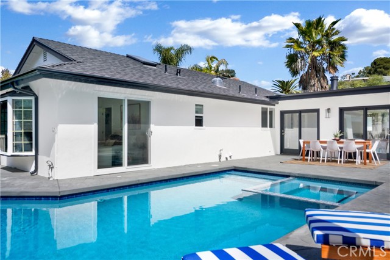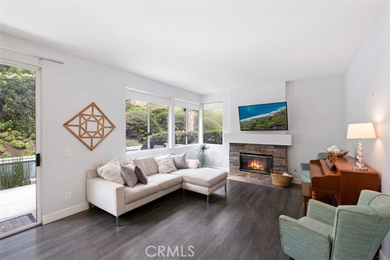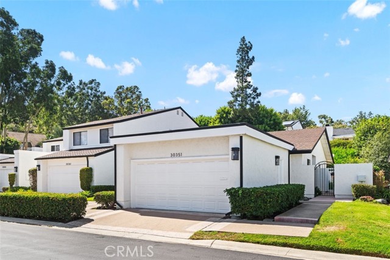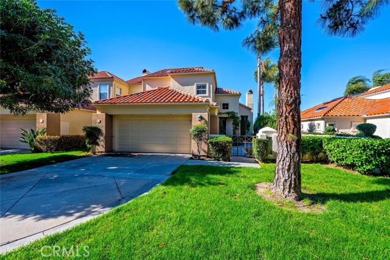11 Leicester Ct
Laguna Niguel, CA 92677
$12,000
Price
Price
4
Bed
Bed
2
Bath
Bath
3,454 Sq. Ft.
$3 / Sq. Ft.
$3 / Sq. Ft.
Sold
11 Leicester Ct
Laguna Niguel, CA 92677
Sold
$12,000
Price
Price
4
Bed
Bed
2
Bath
Bath
3,454
Sq. Ft.
Sq. Ft.
Showcasing unparalleled craftsmanship and a virtually endless list of opulent upgrades, this stunning, freshly remodeled residence on a prime cul-de-sac homesite exudes luxury behind the guarded gates of the exclusive enclave Ocean Ranch. With a chic floorplan and approximately 3,454 square feet of living space, the light and bright home provides generous spaces for gatherings of any size. Vaulted ceilings soar over an entry with a magnificent circular staircase, a living room and a spacious dining room, where grand-scale entertaining is a breeze. These elegant rooms open to a private oasis of a backyard with lush vegetation and ample room for relaxation. The family room and kitchen also offer outdoor access and present a bar with beverage refrigerator, and a completely remodeled kitchen with custom cabinetry, generous storage, a large island for mealtime preparations and socializing, as well as stainless steel Wolf appliances. Four bedrooms and Four bathrooms ensure comfort, with one bedroom located on the main level, making it perfect for use as an office or guest suite, while a dedicated media room on the upper level offers a multifunctional purpose or fifth bedroom. The spacious primary suite boasts a sitting area with a fire place , dual walk-in closets, and a spa-inspired bath with walk-in shower and dual vanities. Romantic Beaches, world class shopping, and top schools are all nearby, ensuring a incomparable lifestyle.
PROPERTY INFORMATION
| MLS # | LG23109580 | Lot Size | 8,060 Sq. Ft. |
| HOA Fees | $485/Monthly | Property Type | Single Family Residence |
| Price | $ 12,000
Price Per SqFt: $ 3 |
DOM | 829 Days |
| Address | 11 Leicester Ct | Type | Residential Lease |
| City | Laguna Niguel | Sq.Ft. | 3,454 Sq. Ft. |
| Postal Code | 92677 | Garage | 3 |
| County | Orange | Year Built | 1994 |
| Bed / Bath | 4 / 2 | Parking | 3 |
| Built In | 1994 | Status | Closed |
| Rented Date | 2023-07-03 |
INTERIOR FEATURES
| Has Laundry | Yes |
| Laundry Information | Dryer Included, Individual Room, Inside, Washer Included |
| Has Fireplace | Yes |
| Fireplace Information | Master Bedroom |
| Has Appliances | Yes |
| Kitchen Appliances | Dishwasher, Double Oven, Gas Cooktop, Microwave, Range Hood, Refrigerator, Tankless Water Heater |
| Kitchen Information | Kitchen Island, Kitchen Open to Family Room, Remodeled Kitchen, Stone Counters, Walk-In Pantry |
| Kitchen Area | Breakfast Counter / Bar, In Family Room, Dining Room |
| Has Heating | Yes |
| Heating Information | Central |
| Room Information | Bonus Room, Family Room, Foyer, Kitchen, Laundry, Living Room, Main Floor Bedroom, Master Suite, Walk-In Closet, Walk-In Pantry |
| Has Cooling | Yes |
| Cooling Information | Central Air |
| Flooring Information | Laminate, Tile |
| InteriorFeatures Information | Built-in Features, High Ceilings, Pantry, Recessed Lighting, Unfurnished |
| EntryLocation | Main Level |
| Entry Level | 1 |
| Has Spa | No |
| SpaDescription | None |
| SecuritySafety | Gated Community, Gated with Guard |
| Bathroom Information | Bathtub, Shower, Shower in Tub, Closet in bathroom, Double Sinks In Master Bath, Privacy toilet door, Remodeled, Soaking Tub, Upgraded, Walk-in shower |
| Main Level Bedrooms | 1 |
| Main Level Bathrooms | 1 |
EXTERIOR FEATURES
| Has Pool | No |
| Pool | Community |
| Has Patio | Yes |
| Patio | Patio |
WALKSCORE
MAP
PRICE HISTORY
| Date | Event | Price |
| 07/03/2023 | Sold | $12,000 |
| 06/26/2023 | Listed | $12,000 |

Topfind Realty
REALTOR®
(844)-333-8033
Questions? Contact today.
Interested in buying or selling a home similar to 11 Leicester Ct?
Laguna Niguel Similar Properties
Listing provided courtesy of Meital Taub, Livel Real Estate. Based on information from California Regional Multiple Listing Service, Inc. as of #Date#. This information is for your personal, non-commercial use and may not be used for any purpose other than to identify prospective properties you may be interested in purchasing. Display of MLS data is usually deemed reliable but is NOT guaranteed accurate by the MLS. Buyers are responsible for verifying the accuracy of all information and should investigate the data themselves or retain appropriate professionals. Information from sources other than the Listing Agent may have been included in the MLS data. Unless otherwise specified in writing, Broker/Agent has not and will not verify any information obtained from other sources. The Broker/Agent providing the information contained herein may or may not have been the Listing and/or Selling Agent.
