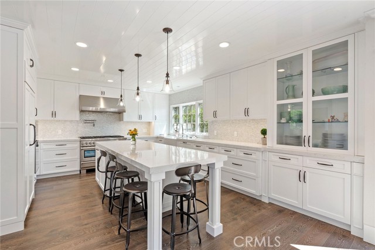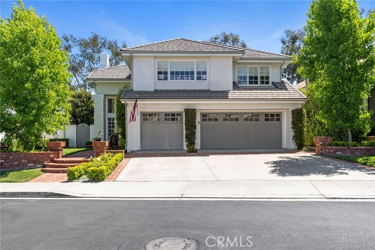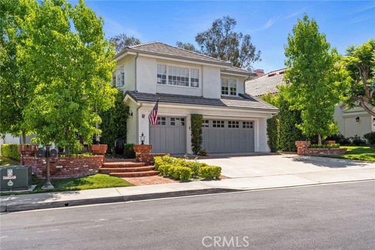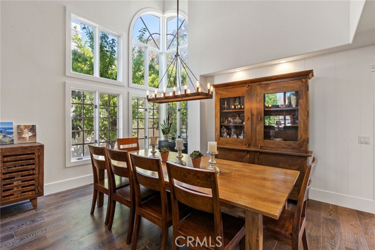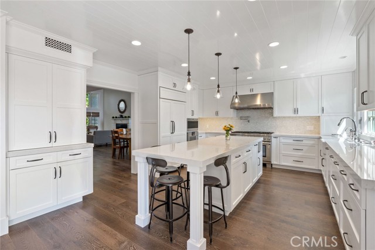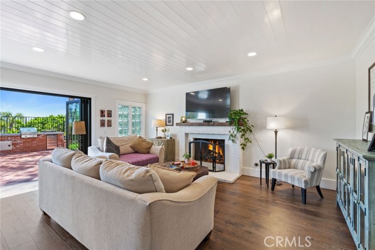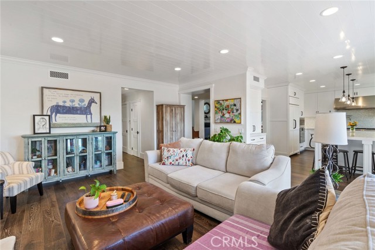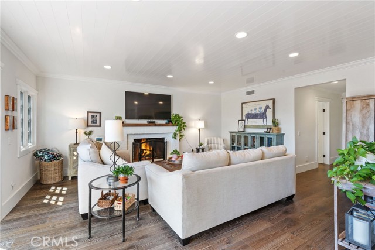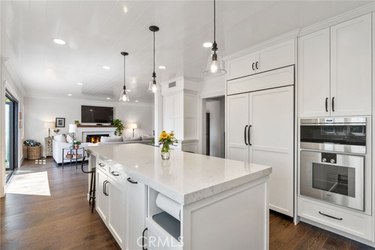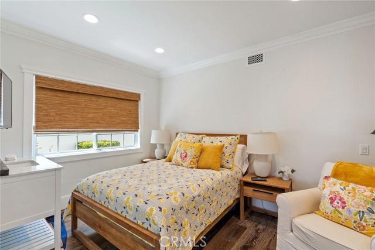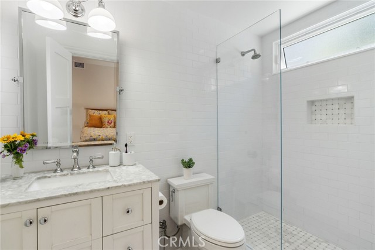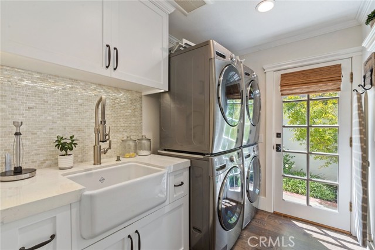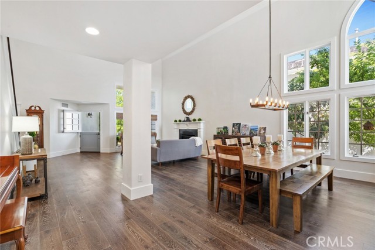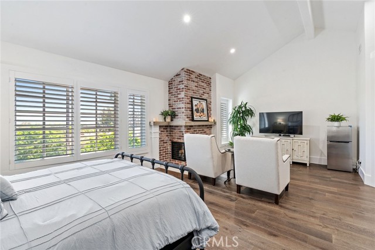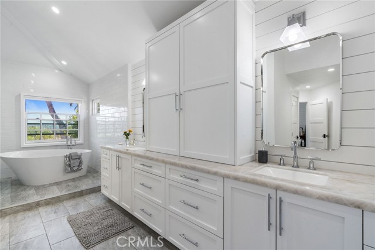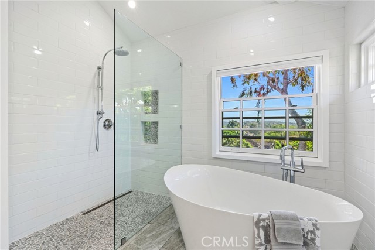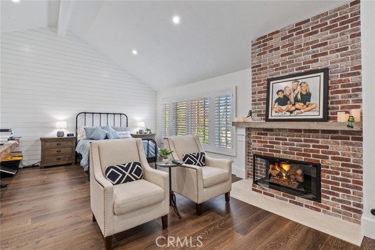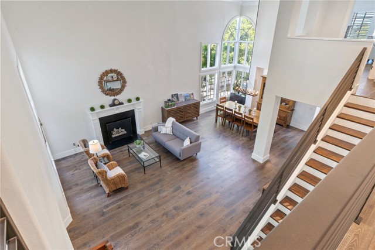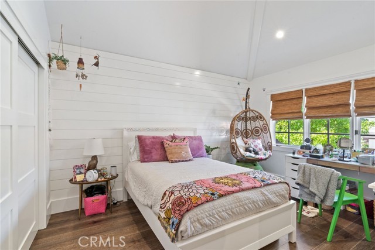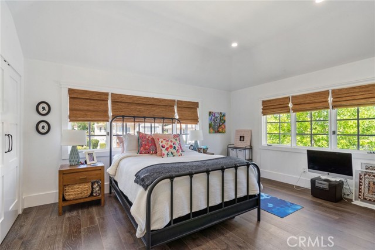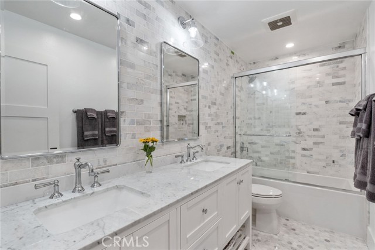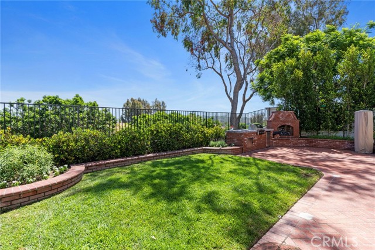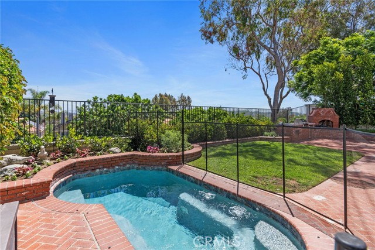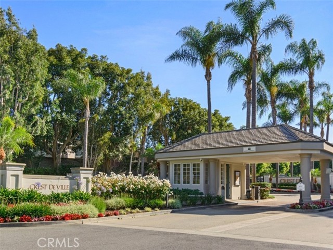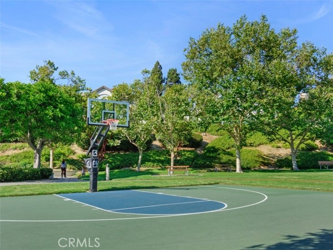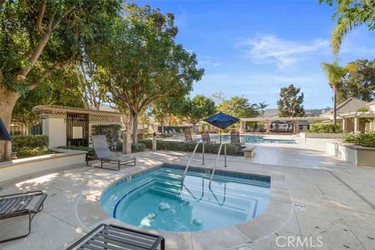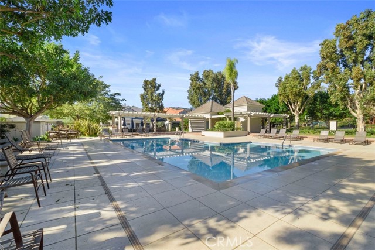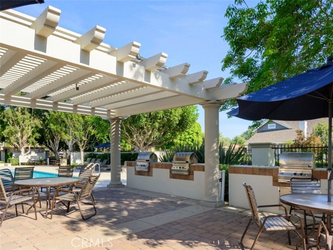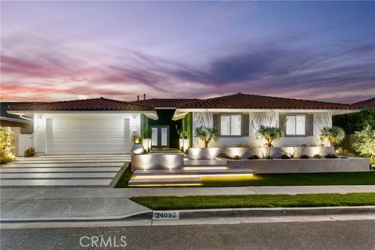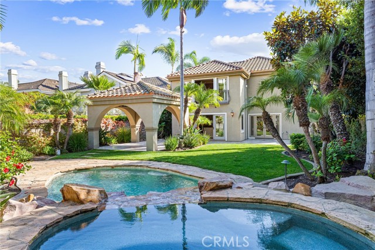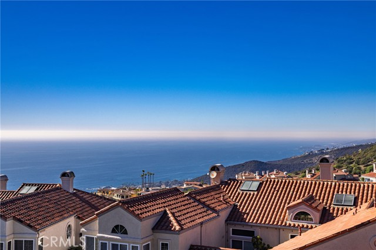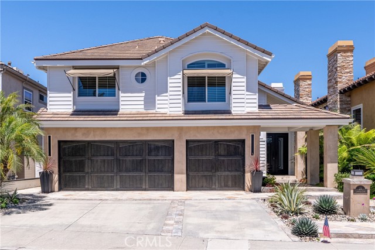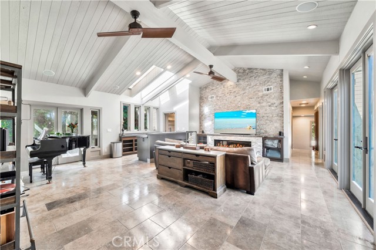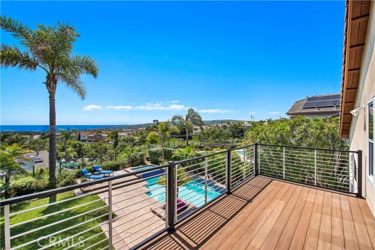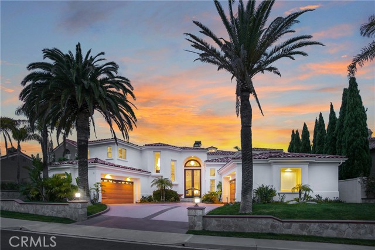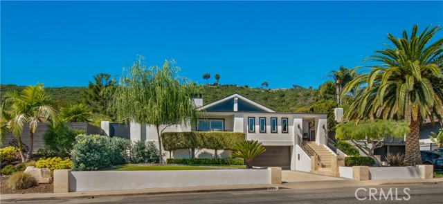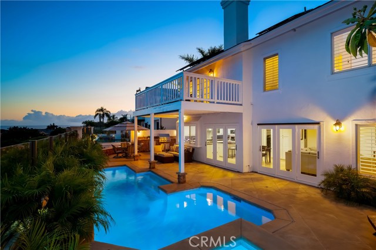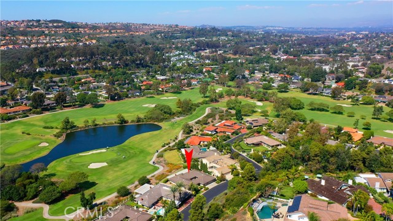12 Belcrest
Laguna Niguel, CA 92677
Sold
Discover your new lifestyle in the 24 hour guard gated community of Crest de Ville. This property has been meticulously remodeled throughout with dramatic open living and dining room areas with hardwood floors throughout, custom cabinetry, custom stairwell, main floor bedroom with ensuite, double washer and dryer laundryroom with farmhouse sink, beautifully designed spacious kitchen with custom cabinetry with Quartz countertops, top of the line stainless steel appliances and extensive island for entertaining, master suite incorporates a sitting room with fireplace which leads into the beautiful ensuite with custom cabinetry with gorgeous Cristallo Quartzite counters and new walk-in custom closet, new Pella windows, new roof, new smooth stucco, double tank water filtration system. The superior outdoor entertaining spaces includes a 6 jetted pool/jacuzzi, new barbeque, new refrigerator while you enjoy sitting next to an outdoor fireplace with hillside views. Community amenities include a pool, spa, barbeque area, sports court, playzone and park area with luscious greenbelts and bike path to Salt Creek Beach within minutes to 2 World Class Golf Courses, tennis clubs and Five-Star resorts. Come envision your new beginning while its still available!
PROPERTY INFORMATION
| MLS # | OC23130899 | Lot Size | 5,000 Sq. Ft. |
| HOA Fees | $350/Monthly | Property Type | Single Family Residence |
| Price | $ 2,997,000
Price Per SqFt: $ 888 |
DOM | 706 Days |
| Address | 12 Belcrest | Type | Residential |
| City | Laguna Niguel | Sq.Ft. | 3,376 Sq. Ft. |
| Postal Code | 92677 | Garage | 3 |
| County | Orange | Year Built | 1989 |
| Bed / Bath | 5 / 3.5 | Parking | 3 |
| Built In | 1989 | Status | Closed |
| Sold Date | 2023-12-04 |
INTERIOR FEATURES
| Has Laundry | Yes |
| Laundry Information | Common Area, Gas Dryer Hookup, Individual Room, Inside, Washer Hookup |
| Has Fireplace | Yes |
| Fireplace Information | Family Room, Living Room, Primary Bedroom, Primary Retreat, Gas |
| Has Appliances | Yes |
| Kitchen Appliances | 6 Burner Stove, Built-In Range, Convection Oven, Dishwasher, Double Oven, Freezer, Gas & Electric Range, High Efficiency Water Heater, Ice Maker, Instant Hot Water, Microwave, Refrigerator, Self Cleaning Oven, Vented Exhaust Fan, Warming Drawer, Water Line to Refrigerator, Water Purifier, Water Softener |
| Kitchen Information | Built-in Trash/Recycling, Granite Counters, Kitchen Island, Kitchen Open to Family Room, Pots & Pan Drawers, Remodeled Kitchen, Self-closing cabinet doors, Self-closing drawers |
| Kitchen Area | Area, Dining Room, In Kitchen |
| Has Heating | Yes |
| Heating Information | Fireplace(s), Forced Air |
| Room Information | Bonus Room, Converted Bedroom, Entry, Family Room, Formal Entry, Guest/Maid's Quarters, Kitchen, Laundry, Living Room, Main Floor Bedroom, Primary Bathroom, Primary Bedroom, Primary Suite, Separate Family Room, Utility Room, Walk-In Closet |
| Has Cooling | Yes |
| Cooling Information | Central Air |
| Flooring Information | Tile, Wood |
| InteriorFeatures Information | Built-in Features, Cathedral Ceiling(s), Crown Molding, High Ceilings, Open Floorplan, Pull Down Stairs to Attic, Quartz Counters, Recessed Lighting, Vacuum Central |
| EntryLocation | Main level |
| Entry Level | 1 |
| Has Spa | Yes |
| SpaDescription | Private, Association, Community, Gunite, Heated, In Ground, Permits |
| WindowFeatures | Casement Windows, Custom Covering, Double Pane Windows, ENERGY STAR Qualified Windows, Insulated Windows, Plantation Shutters, Screens |
| SecuritySafety | 24 Hour Security, Gated with Attendant, Carbon Monoxide Detector(s), Fire and Smoke Detection System, Gated Community, Gated with Guard |
| Bathroom Information | Bathtub, Low Flow Shower, Low Flow Toilet(s), Shower, Shower in Tub, Closet in bathroom, Double sinks in bath(s), Double Sinks in Primary Bath, Exhaust fan(s), Linen Closet/Storage, Main Floor Full Bath, Quartz Counters, Remodeled, Separate tub and shower, Soaking Tub, Upgraded, Walk-in shower |
| Main Level Bedrooms | 1 |
| Main Level Bathrooms | 2 |
EXTERIOR FEATURES
| ExteriorFeatures | Barbecue Private, Lighting, Rain Gutters |
| FoundationDetails | Slab |
| Roof | Concrete |
| Has Pool | Yes |
| Pool | Private, Association, Community, Fenced, Filtered, Gunite, Gas Heat, In Ground, Pebble, Permits, Tile |
| Has Patio | Yes |
| Patio | Brick, Concrete, Deck, Patio Open, Porch, Front Porch |
| Has Fence | Yes |
| Fencing | Block, Excellent Condition, Stucco Wall, Wrought Iron |
| Has Sprinklers | Yes |
WALKSCORE
MAP
MORTGAGE CALCULATOR
- Principal & Interest:
- Property Tax: $3,197
- Home Insurance:$119
- HOA Fees:$350
- Mortgage Insurance:
PRICE HISTORY
| Date | Event | Price |
| 12/04/2023 | Sold | $2,997,000 |
| 11/20/2023 | Active Under Contract | $2,997,000 |
| 10/17/2023 | Price Change | $2,997,000 (-3.32%) |
| 07/21/2023 | Listed | $3,195,000 |

Topfind Realty
REALTOR®
(844)-333-8033
Questions? Contact today.
Interested in buying or selling a home similar to 12 Belcrest?
Laguna Niguel Similar Properties
Listing provided courtesy of Tom Tomaiko, Berkshire Hathaway HomeService. Based on information from California Regional Multiple Listing Service, Inc. as of #Date#. This information is for your personal, non-commercial use and may not be used for any purpose other than to identify prospective properties you may be interested in purchasing. Display of MLS data is usually deemed reliable but is NOT guaranteed accurate by the MLS. Buyers are responsible for verifying the accuracy of all information and should investigate the data themselves or retain appropriate professionals. Information from sources other than the Listing Agent may have been included in the MLS data. Unless otherwise specified in writing, Broker/Agent has not and will not verify any information obtained from other sources. The Broker/Agent providing the information contained herein may or may not have been the Listing and/or Selling Agent.
