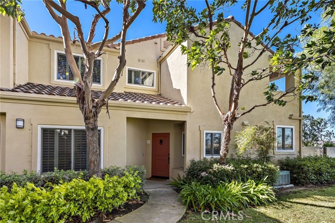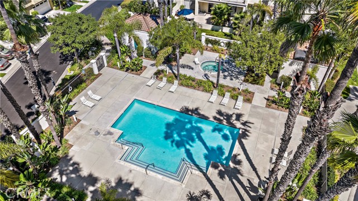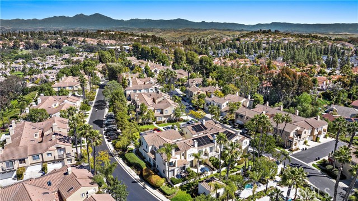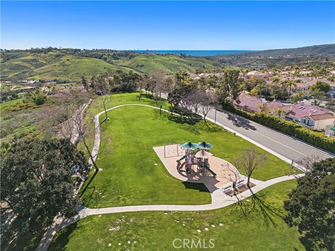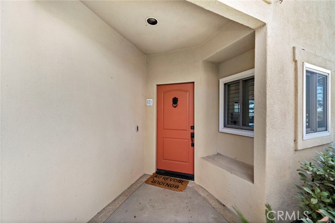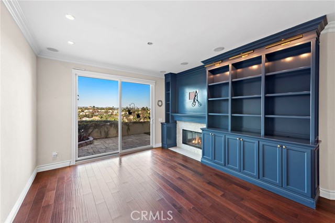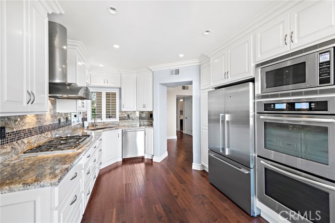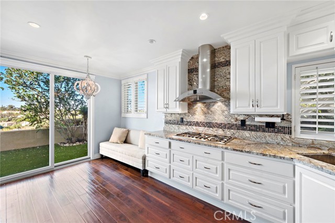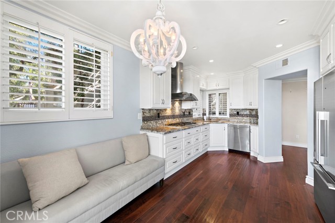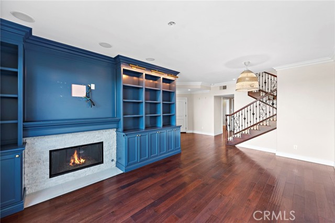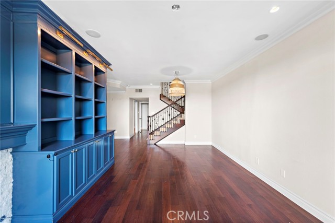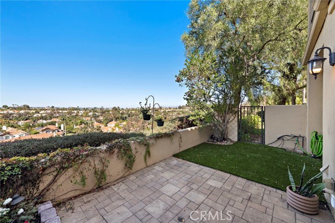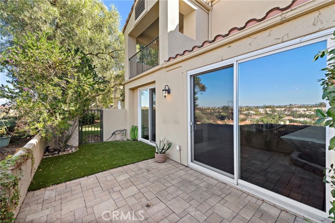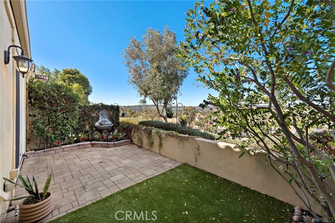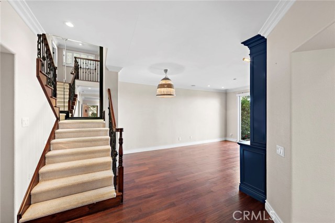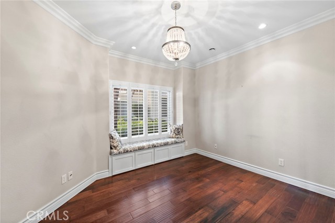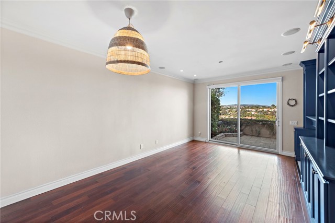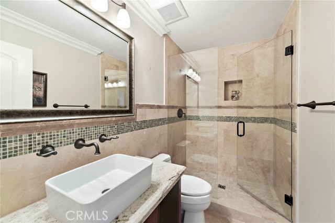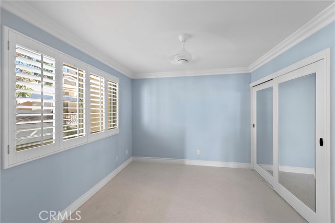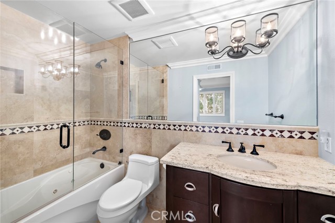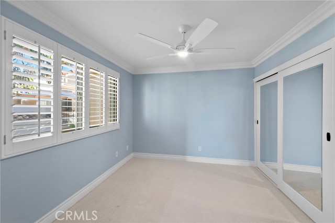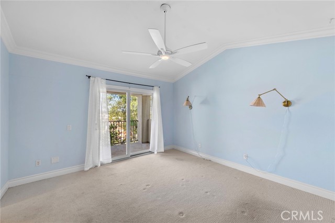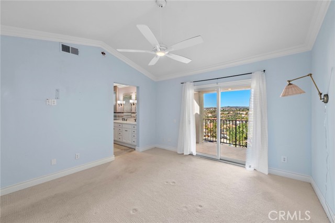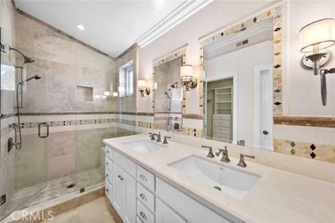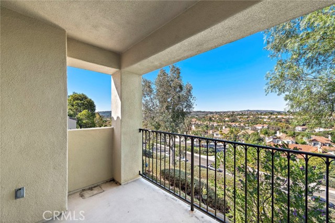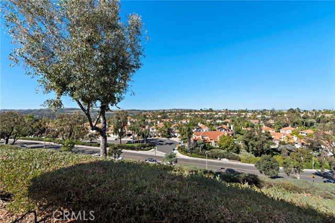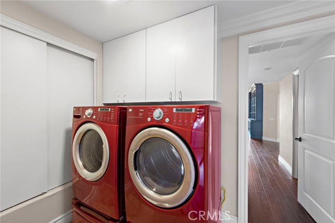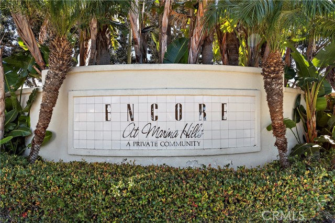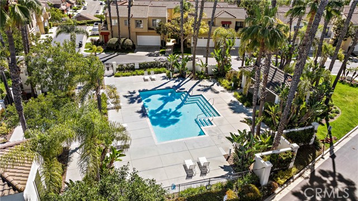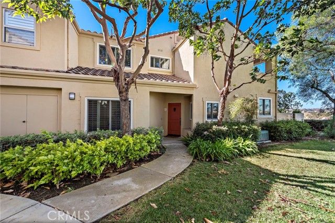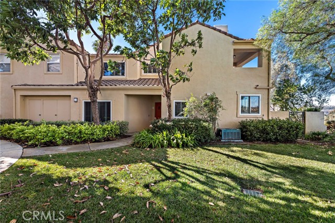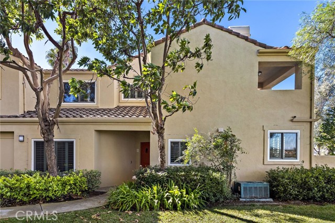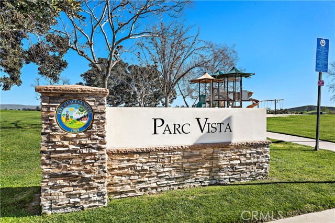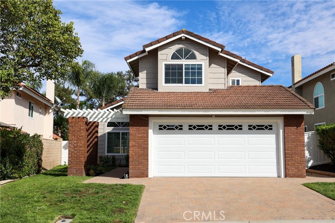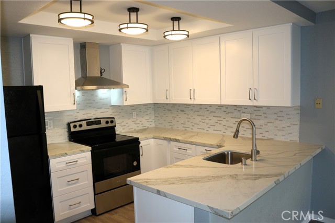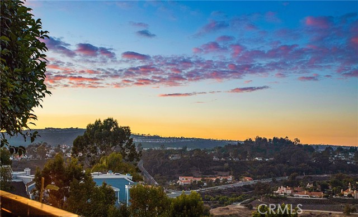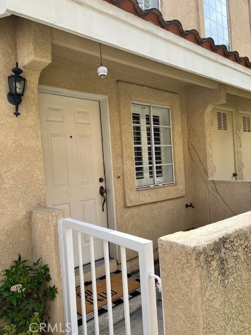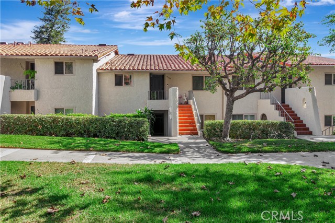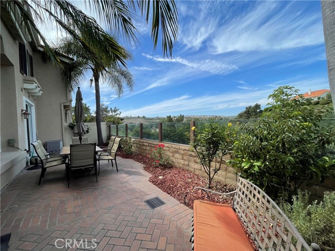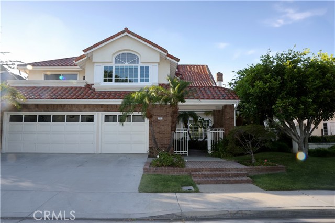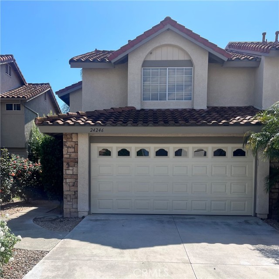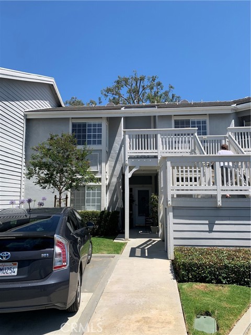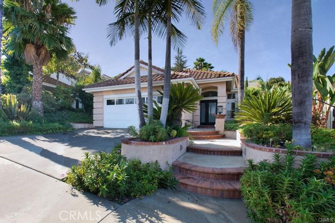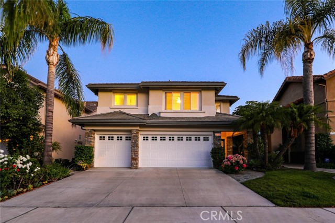121 Fleurance Street
Laguna Niguel, CA 92677
$4,200
Price
Price
3
Bed
Bed
3
Bath
Bath
1,535 Sq. Ft.
$3 / Sq. Ft.
$3 / Sq. Ft.
Enjoy sweeping panoramic views from this perfect end unit home with a fabulous floor plan. The home has been remodeled to perfection, with no expense spared. Upgrades include hard wood flooring, plantation shutters on all windows /doors, smooth ceilings, crown molding, high base moldings, and a stunning stair case that is a true architectural focal point of the home. The gourmet kitchen has granite counters, stainless steel appliances, gorgeous custom cabinets, 2 full size ovens, a large farm sink and a custom, sit-down bar. Two master suites are upstairs and a third bedroom (can be a den /office) with its own bathroom is downstairs. All bathrooms have been elegantly remodeled, with a Jacuzzi tub in the guest bathroom. All stonework in all 3 bathrooms is Travertine Stone accented by meticulous hand laid tiles forming unique decorative patterns Sweeping panoramic views of hills and city lights can be enjoyed from the living room, kitchen, master bedroom, patio and upstairs master bedroom balcony. The patio has beautiful flower beds, a water fountain and space for outdoor dining. The garage has loads of custom cabinets and an epoxy floor. This home is located in Encore, which is part of the highly-sought Marina Hills community. Encore is at the highest elevation in Marina Hills, which makes for the best views and cooling ocean breezes. Amenities include pools, tennis courts, club house and generous green belts.
PROPERTY INFORMATION
| MLS # | LG24219718 | Lot Size | N/A |
| HOA Fees | $0/Monthly | Property Type | Condominium |
| Price | $ 4,200
Price Per SqFt: $ 3 |
DOM | 357 Days |
| Address | 121 Fleurance Street | Type | Residential Lease |
| City | Laguna Niguel | Sq.Ft. | 1,535 Sq. Ft. |
| Postal Code | 92677 | Garage | 2 |
| County | Orange | Year Built | 1993 |
| Bed / Bath | 3 / 3 | Parking | 4 |
| Built In | 1993 | Status | Active |
INTERIOR FEATURES
| Has Laundry | Yes |
| Laundry Information | Gas & Electric Dryer Hookup, Individual Room, Inside, Washer Hookup |
| Has Fireplace | Yes |
| Fireplace Information | Living Room, Gas, Gas Starter, Decorative |
| Has Appliances | Yes |
| Kitchen Appliances | Built-In Range, Dishwasher, Double Oven, Freezer, Disposal, Gas Range, Gas Water Heater, Microwave, Range Hood, Refrigerator, Self Cleaning Oven, Water Heater |
| Kitchen Information | Pots & Pan Drawers, Remodeled Kitchen |
| Kitchen Area | Area |
| Has Heating | Yes |
| Heating Information | Fireplace(s), Forced Air, Natural Gas |
| Room Information | Kitchen, Laundry, Living Room, Main Floor Bedroom, Two Primaries, Utility Room, Walk-In Closet |
| Has Cooling | Yes |
| Cooling Information | Central Air |
| Flooring Information | Carpet, Stone, Wood |
| InteriorFeatures Information | Balcony, Built-in Features, Ceiling Fan(s), Granite Counters, Recessed Lighting, Stone Counters, Storage |
| EntryLocation | 1 |
| Entry Level | 1 |
| Has Spa | Yes |
| SpaDescription | Association, Community, In Ground |
| SecuritySafety | Carbon Monoxide Detector(s), Smoke Detector(s) |
| Bathroom Information | Shower, Linen Closet/Storage, Remodeled |
| Main Level Bedrooms | 1 |
| Main Level Bathrooms | 1 |
EXTERIOR FEATURES
| ExteriorFeatures | Lighting |
| Has Pool | No |
| Pool | Association, Community, In Ground |
| Has Patio | Yes |
| Patio | Covered, Deck, Patio, Stone |
| Has Sprinklers | Yes |
WALKSCORE
MAP
PRICE HISTORY
| Date | Event | Price |
| 11/05/2024 | Listed | $4,200 |

Topfind Realty
REALTOR®
(844)-333-8033
Questions? Contact today.
Go Tour This Home
Laguna Niguel Similar Properties
Listing provided courtesy of Danielle Purcell, Team Laguna Inc. Based on information from California Regional Multiple Listing Service, Inc. as of #Date#. This information is for your personal, non-commercial use and may not be used for any purpose other than to identify prospective properties you may be interested in purchasing. Display of MLS data is usually deemed reliable but is NOT guaranteed accurate by the MLS. Buyers are responsible for verifying the accuracy of all information and should investigate the data themselves or retain appropriate professionals. Information from sources other than the Listing Agent may have been included in the MLS data. Unless otherwise specified in writing, Broker/Agent has not and will not verify any information obtained from other sources. The Broker/Agent providing the information contained herein may or may not have been the Listing and/or Selling Agent.
