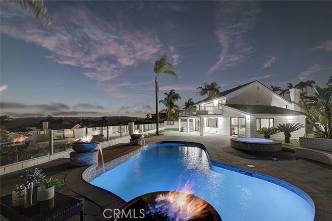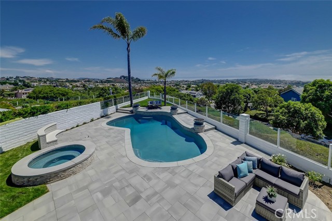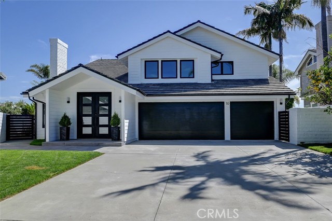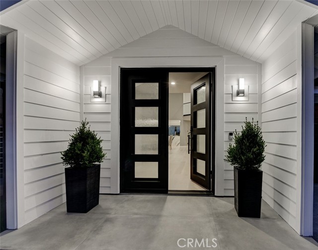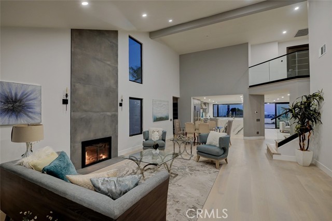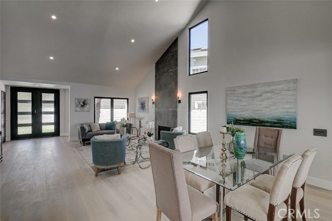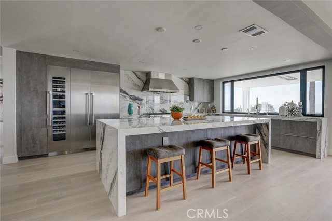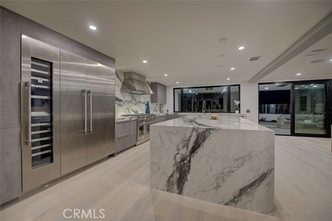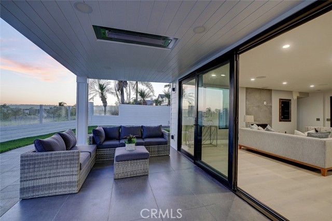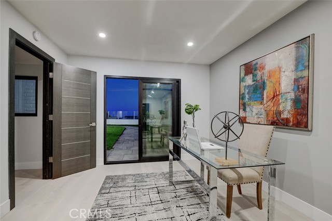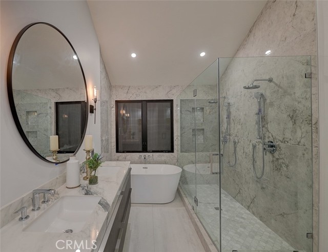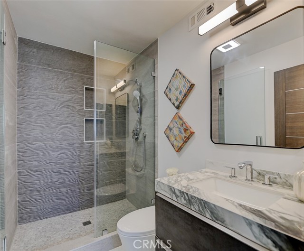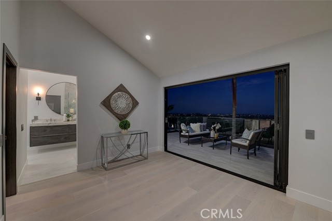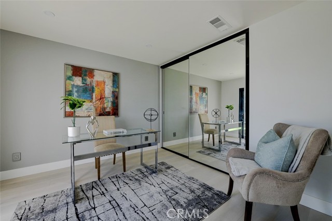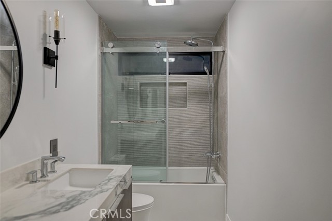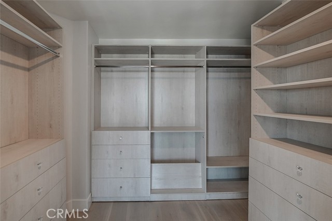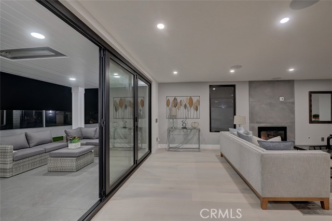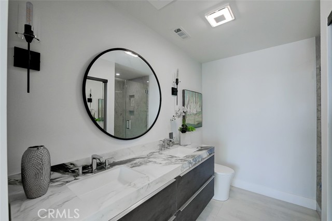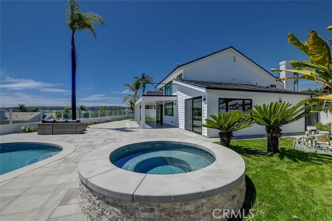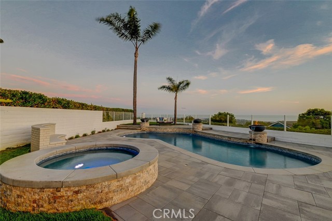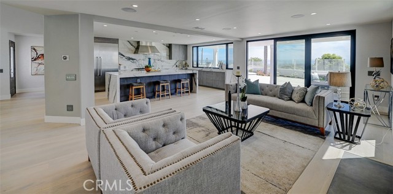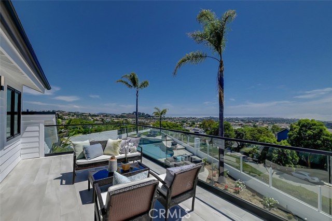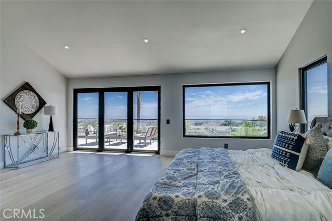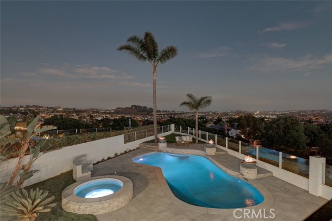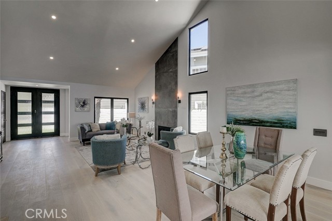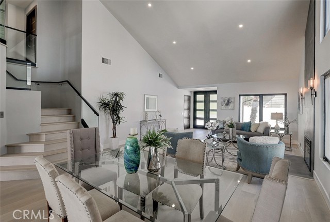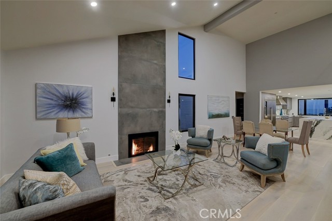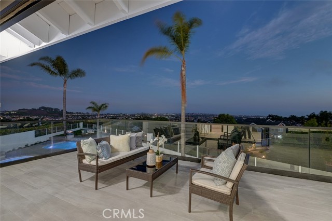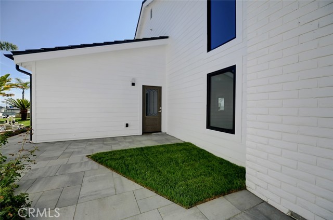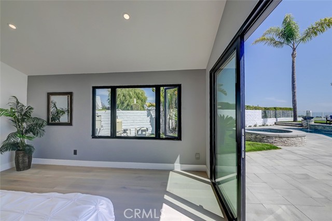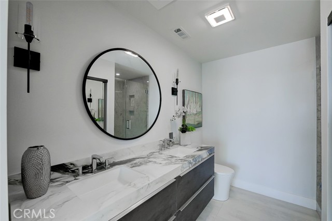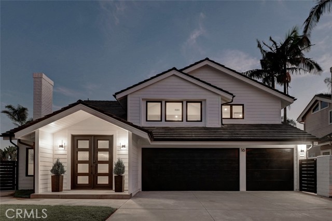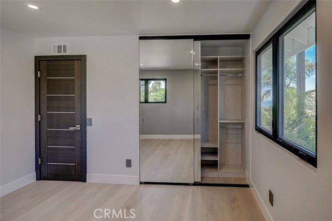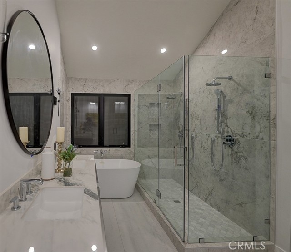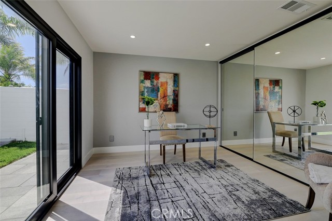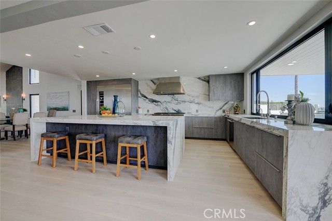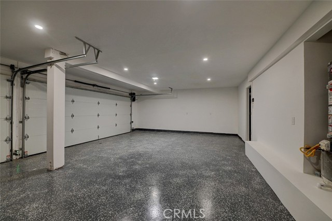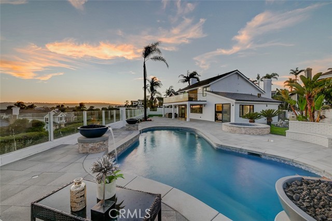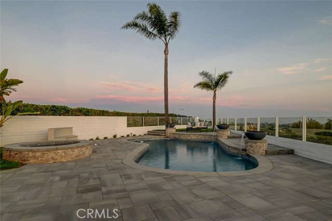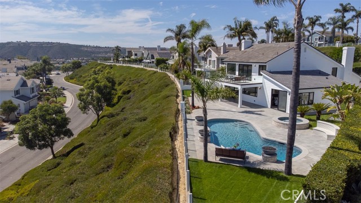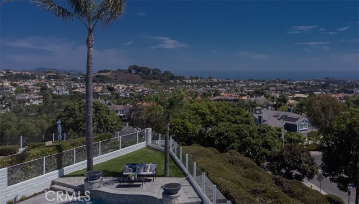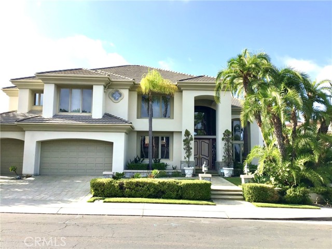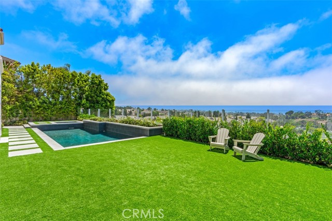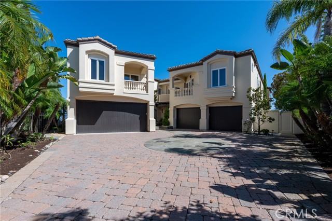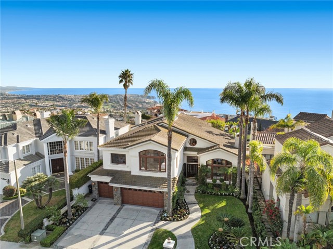16 Alcott Place
Laguna Niguel, CA 92677
Panoramic Ocean View, Sunsets and City Lights, Beautifully and tastefully redesigned with a Great room and open concept, Beacon Hill Summit-exceptional location on single loaded, Private Hilltop cul-de-sac street, 5 bedrooms including 2 master suites (one downstairs) plus large office and laundry room, Engineered wood flooring throughout, Modern custom doors and staircase, All new double paned windows, European style kitchen cabinets with high end appliances and oversized waterfall island, Indoor/outdoor living with large folding glass doors (both upstairs and downstairs), Beautiful backyard built for entertaining with a pool, hot tub, 3 water/fire bowls, and heated patio, Long driveway leads to a 3-car garage with brand new epoxy floors, Home has been completely repiped with pex, Beacon Hill Community enriches the ultimate lifestyle with 3 pools, 6 tennis courts, private parks and best hiking trails. Five Stars Hotels & Resorts close by as well as Laguna Beach, Dana Point, beaches, coves, shopping, fine dining & so much more.
PROPERTY INFORMATION
| MLS # | OC24157349 | Lot Size | 8,450 Sq. Ft. |
| HOA Fees | $242/Monthly | Property Type | Single Family Residence |
| Price | $ 4,499,000
Price Per SqFt: $ 1,250 |
DOM | 324 Days |
| Address | 16 Alcott Place | Type | Residential |
| City | Laguna Niguel | Sq.Ft. | 3,600 Sq. Ft. |
| Postal Code | 92677 | Garage | 3 |
| County | Orange | Year Built | 1987 |
| Bed / Bath | 5 / 4 | Parking | 3 |
| Built In | 1987 | Status | Active |
INTERIOR FEATURES
| Has Laundry | Yes |
| Laundry Information | Gas & Electric Dryer Hookup, Individual Room, Inside, Washer Hookup |
| Has Fireplace | Yes |
| Fireplace Information | Family Room, Living Room, Gas, Gas Starter, Fire Pit |
| Has Appliances | Yes |
| Kitchen Appliances | 6 Burner Stove, Convection Oven, Dishwasher, Double Oven, Disposal, Gas Oven, Gas Range, Ice Maker, Microwave, Refrigerator, Water Heater, Water Line to Refrigerator |
| Kitchen Information | Kitchen Island, Kitchen Open to Family Room, Quartz Counters, Remodeled Kitchen, Self-closing cabinet doors, Self-closing drawers, Utility sink |
| Kitchen Area | Breakfast Counter / Bar, Family Kitchen, In Kitchen, In Living Room |
| Has Heating | Yes |
| Heating Information | Central, Electric, ENERGY STAR Qualified Equipment, Fireplace(s), Heat Pump, High Efficiency |
| Room Information | Bonus Room, Family Room, Great Room, Kitchen, Laundry, Living Room, Loft, Main Floor Bedroom, Main Floor Primary Bedroom, Primary Bathroom, Primary Bedroom, Office, Walk-In Closet |
| Has Cooling | Yes |
| Cooling Information | Central Air, Electric, High Efficiency, SEER Rated 16+ |
| Flooring Information | Tile, Wood |
| InteriorFeatures Information | Balcony, Ceiling Fan(s), High Ceilings, Living Room Deck Attached, Open Floorplan, Quartz Counters, Recessed Lighting, Storage, Unfurnished |
| DoorFeatures | Double Door Entry |
| EntryLocation | Left |
| Entry Level | 1 |
| Has Spa | Yes |
| SpaDescription | Private, In Ground |
| WindowFeatures | Double Pane Windows |
| SecuritySafety | Carbon Monoxide Detector(s), Fire and Smoke Detection System |
| Bathroom Information | Bathtub, Shower, Shower in Tub, Double sinks in bath(s), Double Sinks in Primary Bath, Dual shower heads (or Multiple), Exhaust fan(s), Main Floor Full Bath, Quartz Counters, Remodeled, Upgraded, Vanity area, Walk-in shower |
| Main Level Bedrooms | 2 |
| Main Level Bathrooms | 2 |
EXTERIOR FEATURES
| ExteriorFeatures | Lighting, Rain Gutters, Stable |
| FoundationDetails | Slab |
| Roof | Tile |
| Has Pool | Yes |
| Pool | Private, Community, Heated, Gas Heat, In Ground, Salt Water |
| Has Patio | Yes |
| Patio | Concrete, Covered, Deck, Patio, Patio Open, Slab, Tile |
| Has Fence | Yes |
| Fencing | Glass, Masonry |
| Has Sprinklers | Yes |
WALKSCORE
MAP
MORTGAGE CALCULATOR
- Principal & Interest:
- Property Tax: $4,799
- Home Insurance:$119
- HOA Fees:$241.54
- Mortgage Insurance:
PRICE HISTORY
| Date | Event | Price |
| 10/02/2024 | Relisted | $4,499,000 |
| 09/22/2024 | Active Under Contract | $4,499,000 |
| 09/22/2024 | Relisted | $4,499,000 |
| 09/05/2024 | Relisted | $4,499,000 |
| 08/07/2024 | Listed | $4,499,000 |

Topfind Realty
REALTOR®
(844)-333-8033
Questions? Contact today.
Use a Topfind agent and receive a cash rebate of up to $44,990
Listing provided courtesy of Naz Mehdizadeh, Realty One Group West. Based on information from California Regional Multiple Listing Service, Inc. as of #Date#. This information is for your personal, non-commercial use and may not be used for any purpose other than to identify prospective properties you may be interested in purchasing. Display of MLS data is usually deemed reliable but is NOT guaranteed accurate by the MLS. Buyers are responsible for verifying the accuracy of all information and should investigate the data themselves or retain appropriate professionals. Information from sources other than the Listing Agent may have been included in the MLS data. Unless otherwise specified in writing, Broker/Agent has not and will not verify any information obtained from other sources. The Broker/Agent providing the information contained herein may or may not have been the Listing and/or Selling Agent.
