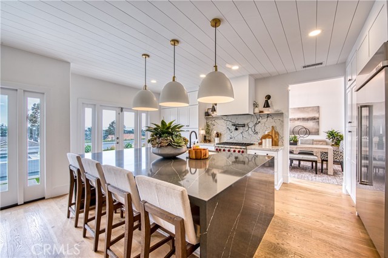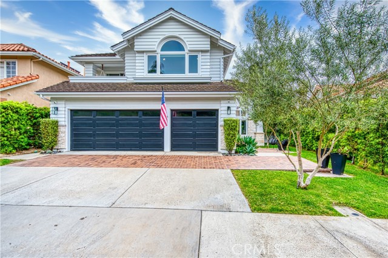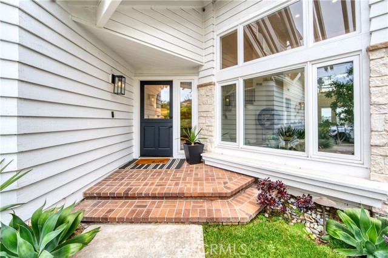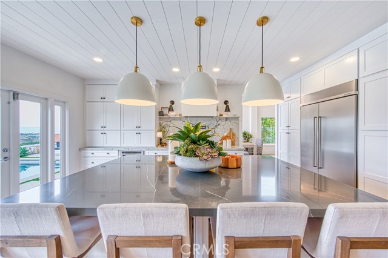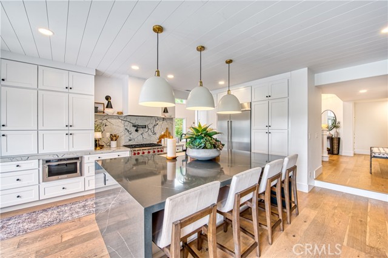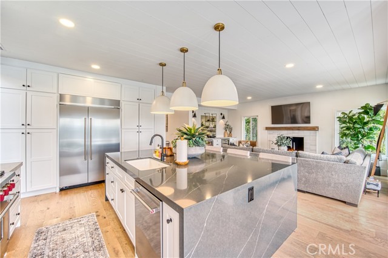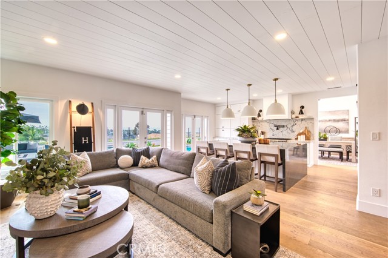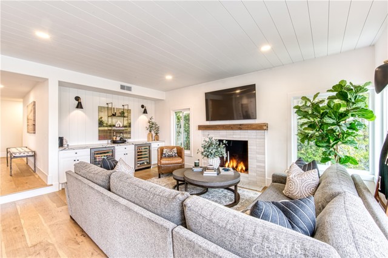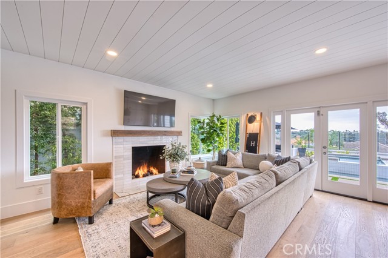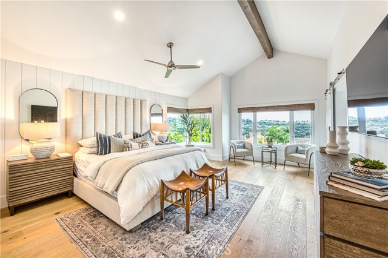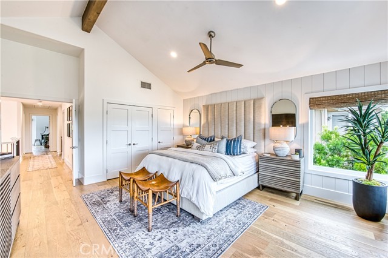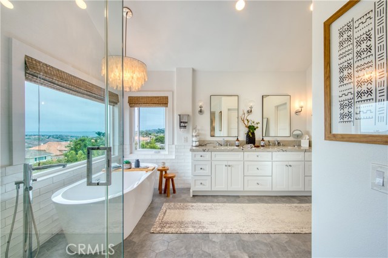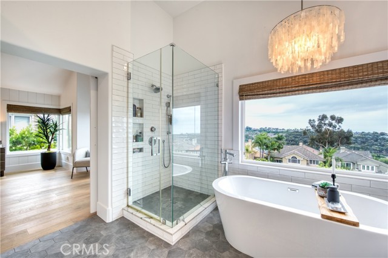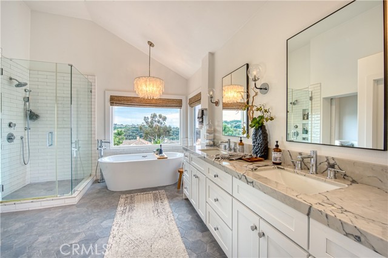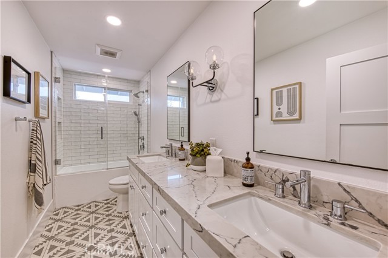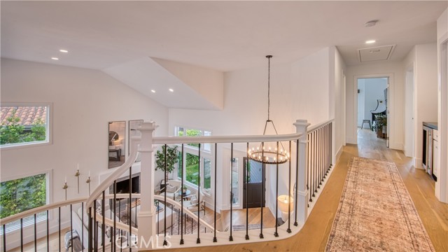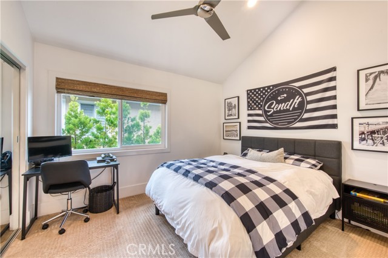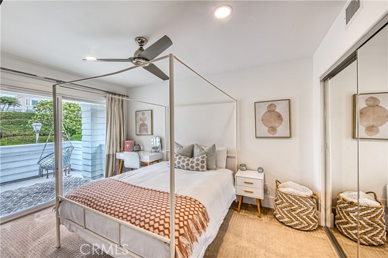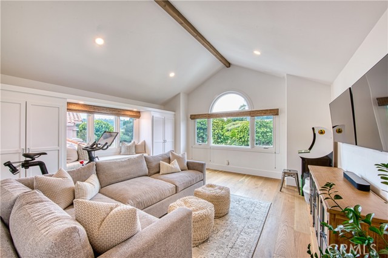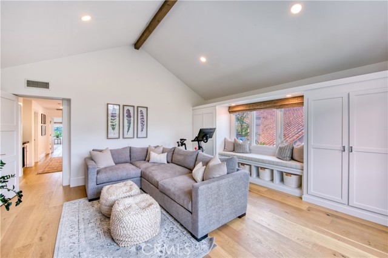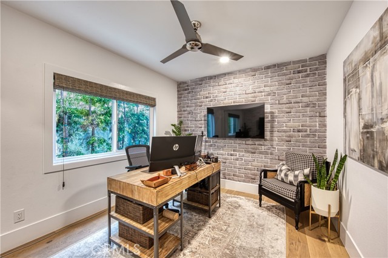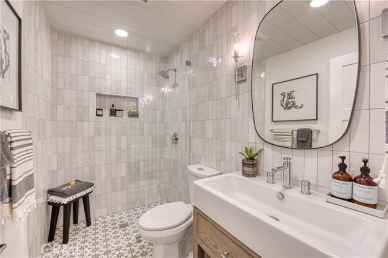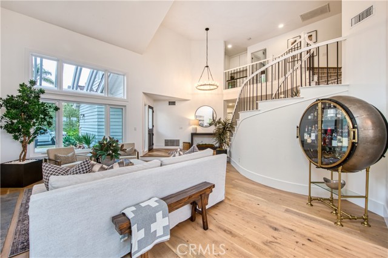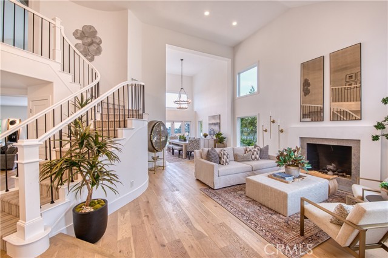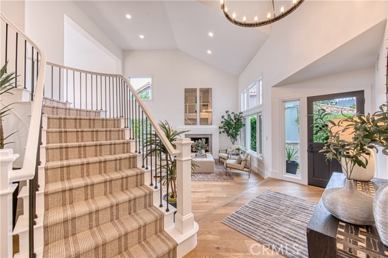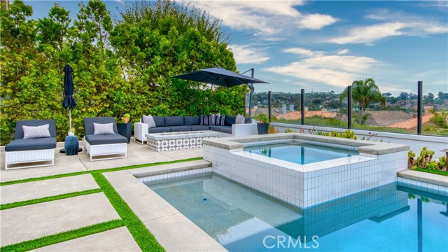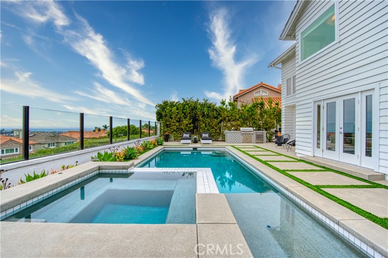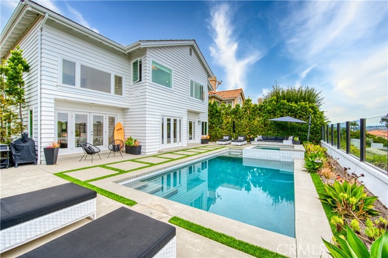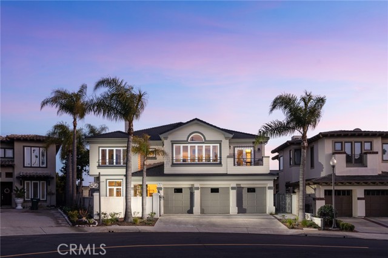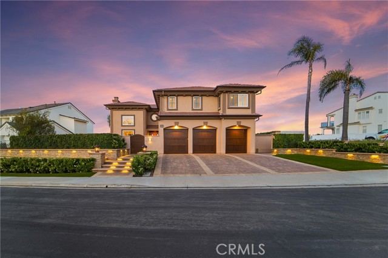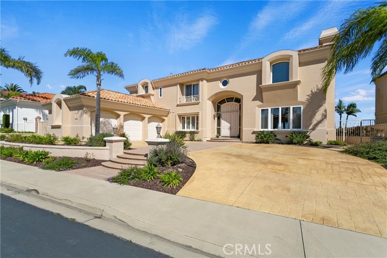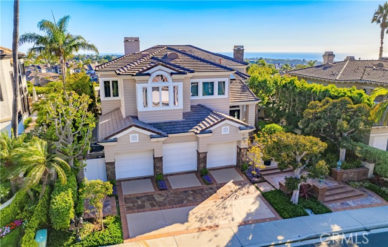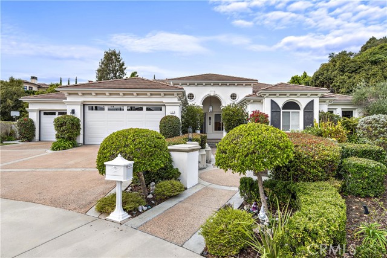16 Vintage
Laguna Niguel, CA 92677
Exquisite, move-in ready OCEAN VIEW home in the prestigious 24-hour guard-gated community of Crest De Ville on a cul-de-sac with a single loaded street. This completely remodeled gem features three updated bathrooms and a modern chef’s kitchen with a Wolf range, 48” built-in refrigerator, a double-sided quartz waterfall island, and concealed appliance storage. Gorgeous wood flooring throughout, with custom tongue-and-groove accent walls and ceilings adding warmth and character. The spa-like primary bathroom boasts a soaking tub with breathtaking ocean views. The entire home has been repiped with PEX and includes new dual-zone air conditioning, smart lighting, smart thermostats, and all new doors and windows. Enjoy built-in beverage coolers on both levels, a wine fridge, and a garage outfitted with epoxy floors, custom cabinetry, overhead storage, 220V electrical access and new garage doors. The entertainer’s backyard is a dream, featuring a brand-new custom pool, spa, fire pit, built-in BBQ, refrigerator, and stunning ocean views. Community amenities include a pool, spa, basketball court, park, playground, and BBQ areas. This must-see home is just minutes from the beach, world-class resorts, and top golf courses! Home available fully furnished; furniture sold separately.
PROPERTY INFORMATION
| MLS # | OC24214340 | Lot Size | 6,160 Sq. Ft. |
| HOA Fees | $350/Monthly | Property Type | Single Family Residence |
| Price | $ 3,699,000
Price Per SqFt: $ 1,215 |
DOM | 252 Days |
| Address | 16 Vintage | Type | Residential |
| City | Laguna Niguel | Sq.Ft. | 3,045 Sq. Ft. |
| Postal Code | 92677 | Garage | 3 |
| County | Orange | Year Built | 1989 |
| Bed / Bath | 5 / 3 | Parking | 3 |
| Built In | 1989 | Status | Active |
INTERIOR FEATURES
| Has Laundry | Yes |
| Laundry Information | Dryer Included, Gas Dryer Hookup, Individual Room, Washer Hookup, Washer Included |
| Has Fireplace | Yes |
| Fireplace Information | Family Room, Living Room, Gas |
| Has Appliances | Yes |
| Kitchen Appliances | 6 Burner Stove, Barbecue, Dishwasher, Freezer, Gas Oven, Gas Range, Gas Water Heater, Ice Maker, Microwave, Refrigerator, Self Cleaning Oven, Vented Exhaust Fan, Water Heater |
| Kitchen Information | Built-in Trash/Recycling, Kitchen Island, Pots & Pan Drawers, Quartz Counters, Remodeled Kitchen, Self-closing cabinet doors, Self-closing drawers |
| Kitchen Area | Breakfast Counter / Bar, Dining Room |
| Has Heating | Yes |
| Heating Information | Central |
| Room Information | Family Room, Kitchen, Laundry, Living Room, Primary Bathroom, Primary Bedroom, Multi-Level Bedroom, Walk-In Closet |
| Has Cooling | Yes |
| Cooling Information | Central Air, Electric |
| Flooring Information | Carpet, Tile, Wood |
| InteriorFeatures Information | Block Walls, Built-in Features, Cathedral Ceiling(s), Ceiling Fan(s), Dry Bar, High Ceilings, Pull Down Stairs to Attic, Quartz Counters, Recessed Lighting |
| EntryLocation | front right |
| Entry Level | 1 |
| Has Spa | Yes |
| SpaDescription | Private, Association, Community, Gunite, Heated, Permits |
| WindowFeatures | Bay Window(s), Blinds, Casement Windows |
| SecuritySafety | Gated Community, Gated with Guard |
| Bathroom Information | Bathtub, Low Flow Toilet(s), Shower, Closet in bathroom, Double sinks in bath(s), Double Sinks in Primary Bath, Exhaust fan(s), Privacy toilet door, Quartz Counters, Remodeled, Separate tub and shower, Soaking Tub, Upgraded, Walk-in shower |
| Main Level Bedrooms | 1 |
| Main Level Bathrooms | 1 |
EXTERIOR FEATURES
| ExteriorFeatures | Barbecue Private, Rain Gutters |
| FoundationDetails | Slab |
| Roof | Tile |
| Has Pool | Yes |
| Pool | Private, Association, Community, Gunite, Heated, Gas Heat, In Ground, Pebble, Permits, Salt Water |
| Has Patio | Yes |
| Patio | Concrete |
| Has Fence | Yes |
| Fencing | Glass, Stucco Wall, Wood |
| Has Sprinklers | Yes |
WALKSCORE
MAP
MORTGAGE CALCULATOR
- Principal & Interest:
- Property Tax: $3,946
- Home Insurance:$119
- HOA Fees:$350
- Mortgage Insurance:
PRICE HISTORY
| Date | Event | Price |
| 10/17/2024 | Listed | $3,699,000 |

Topfind Realty
REALTOR®
(844)-333-8033
Questions? Contact today.
Use a Topfind agent and receive a cash rebate of up to $36,990
Listing provided courtesy of Tony Faulkner, HomeSmart, Evergreen Realty. Based on information from California Regional Multiple Listing Service, Inc. as of #Date#. This information is for your personal, non-commercial use and may not be used for any purpose other than to identify prospective properties you may be interested in purchasing. Display of MLS data is usually deemed reliable but is NOT guaranteed accurate by the MLS. Buyers are responsible for verifying the accuracy of all information and should investigate the data themselves or retain appropriate professionals. Information from sources other than the Listing Agent may have been included in the MLS data. Unless otherwise specified in writing, Broker/Agent has not and will not verify any information obtained from other sources. The Broker/Agent providing the information contained herein may or may not have been the Listing and/or Selling Agent.
