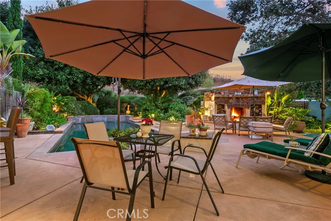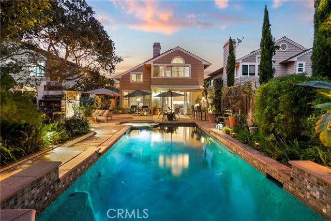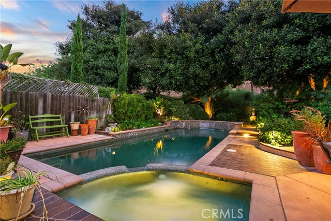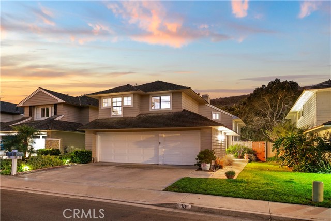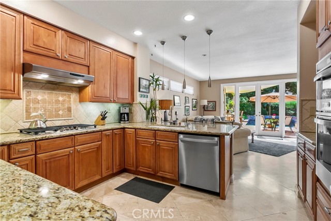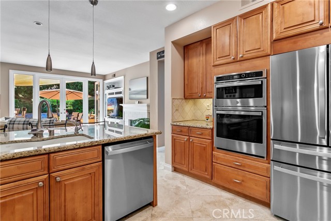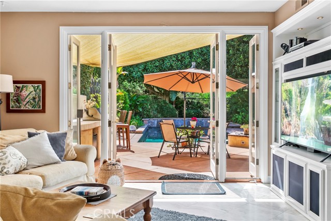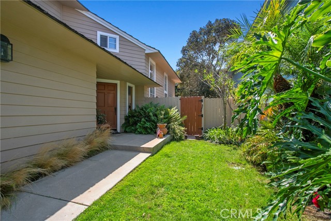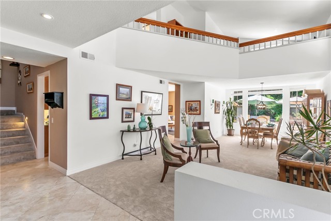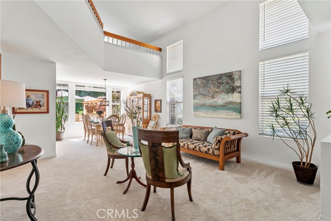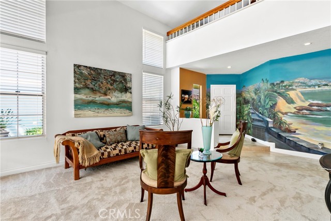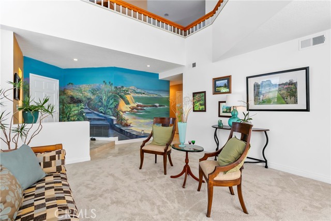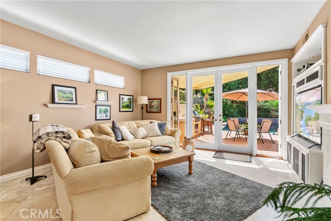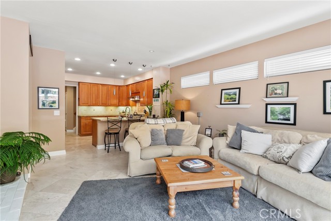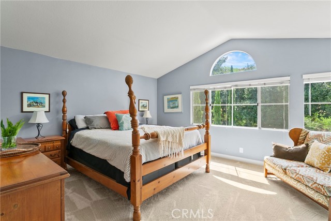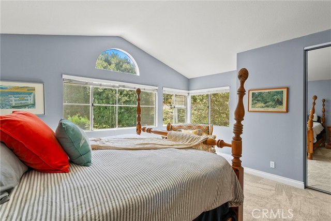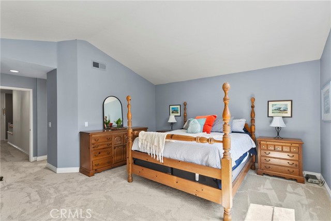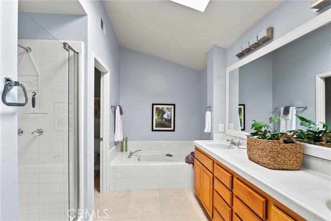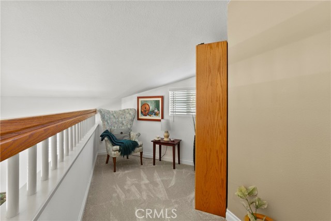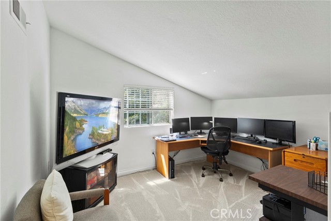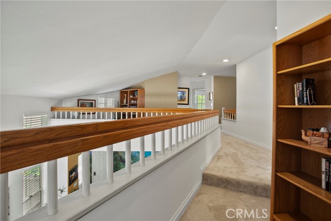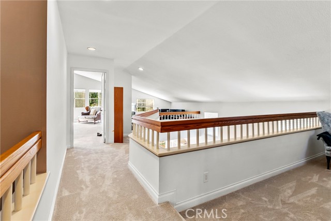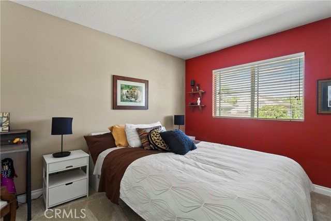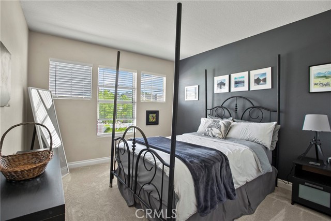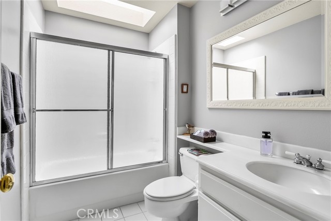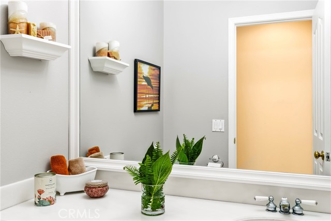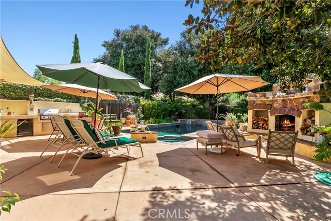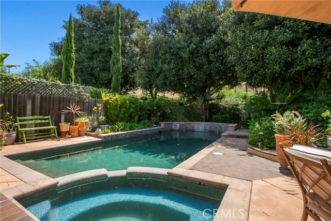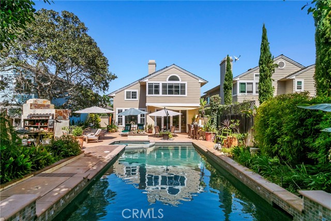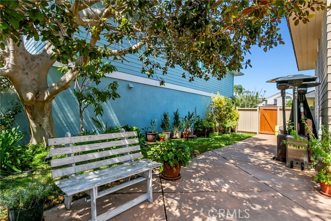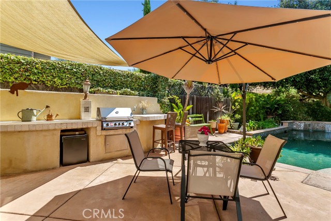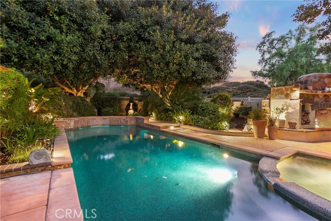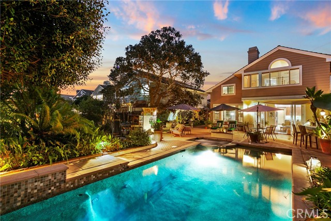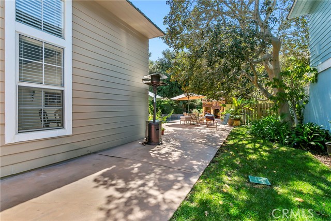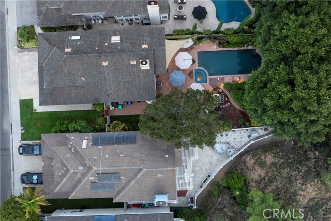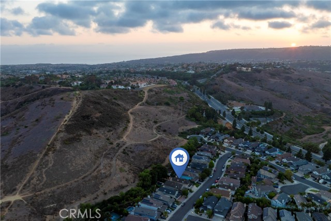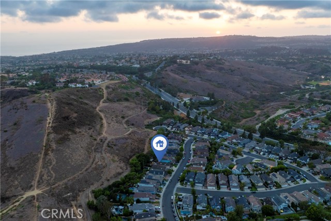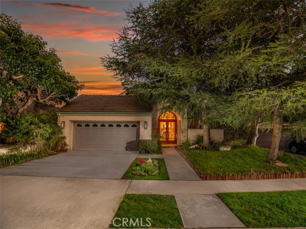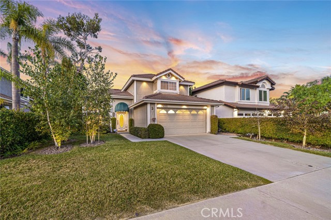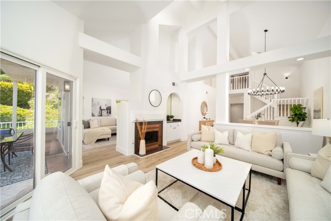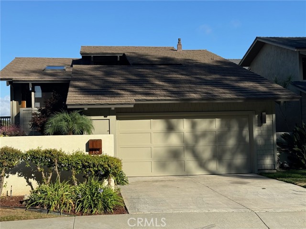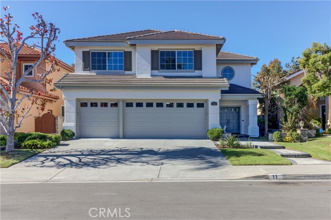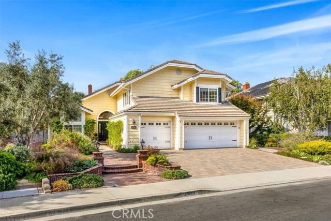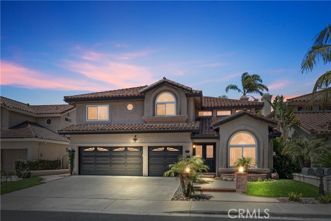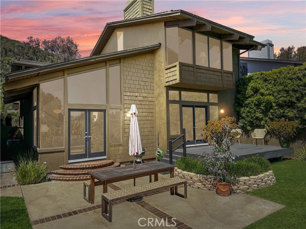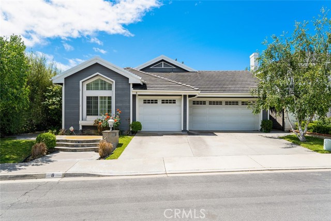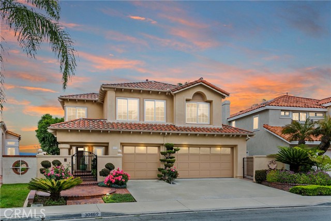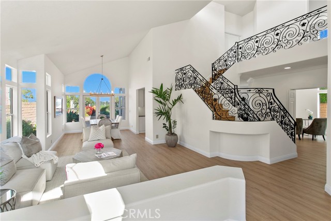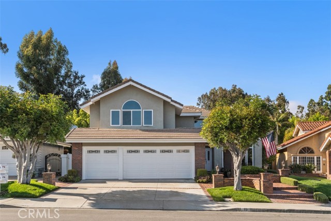18 Oakcliff Drive
Laguna Niguel, CA 92677
Welcome to 18 Oakcliff, a beautifully upgraded home nestled in the highly sought-after community of Summerwalk. This stunning residence offers 3 bedrooms, 2.5 bathrooms, plus 2 lofts upstairs, 3 car garage, and approximately 2,400 square feet of living space designed for comfort and style. As you step inside, you'll be greeted by an inviting open floor plan, featuring high ceilings, abundant natural light, and elegant finishes throughout. The gourmet kitchen is a chef's dream, complete with granite countertops, custom cabinetry, reverse osmosis, and brand-new stainless-steel appliances, opening seamlessly into the family room, a perfect space for entertaining or relaxing. The spacious master suite boasts a spa-like en-suite bathroom with dual vanities, a soaking tub, and a walk-in shower. Additional bedrooms offer plenty of space for family or guests. Outside, the large, beautifully landscaped backyard provides a serene setting for outdoor living with a saltwater pool, spa, built-in BBQ, fireplace and lush greenery. This home is one of the largest lots in the community and backs up to a greenbelt with lots of privacy. This peaceful neighborhood has access to top-rated schools, parks, shopping, and the beach. Don’t miss the opportunity to make 18 Oakcliff your dream home in the heart of Laguna Niguel!
PROPERTY INFORMATION
| MLS # | LG24193158 | Lot Size | 5,760 Sq. Ft. |
| HOA Fees | $107/Monthly | Property Type | Single Family Residence |
| Price | $ 1,995,000
Price Per SqFt: $ 831 |
DOM | 281 Days |
| Address | 18 Oakcliff Drive | Type | Residential |
| City | Laguna Niguel | Sq.Ft. | 2,400 Sq. Ft. |
| Postal Code | 92677 | Garage | 3 |
| County | Orange | Year Built | 1989 |
| Bed / Bath | 3 / 2.5 | Parking | 6 |
| Built In | 1989 | Status | Active |
INTERIOR FEATURES
| Has Laundry | Yes |
| Laundry Information | In Garage |
| Has Fireplace | Yes |
| Fireplace Information | Living Room, Patio |
| Has Appliances | Yes |
| Kitchen Appliances | Built-In Range, Convection Oven, Dishwasher, Gas Oven, Gas Range, Gas Cooktop, Gas Water Heater, Microwave, Range Hood |
| Kitchen Information | Granite Counters, Kitchen Island, Kitchen Open to Family Room, Remodeled Kitchen |
| Kitchen Area | Breakfast Counter / Bar, Family Kitchen, In Family Room, Dining Room, In Living Room |
| Has Heating | Yes |
| Heating Information | Forced Air |
| Room Information | All Bedrooms Up, Den, Family Room, Formal Entry, Living Room, Office |
| Has Cooling | Yes |
| Cooling Information | Central Air |
| Flooring Information | Carpet, Tile |
| InteriorFeatures Information | Beamed Ceilings, Built-in Features, Granite Counters, Open Floorplan, Recessed Lighting |
| DoorFeatures | French Doors |
| EntryLocation | 1 |
| Entry Level | 1 |
| Has Spa | Yes |
| SpaDescription | Private, Heated |
| WindowFeatures | Blinds, Screens |
| Bathroom Information | Shower, Shower in Tub, Closet in bathroom, Double Sinks in Primary Bath, Exhaust fan(s), Separate tub and shower, Soaking Tub, Tile Counters, Walk-in shower |
| Main Level Bedrooms | 0 |
| Main Level Bathrooms | 1 |
EXTERIOR FEATURES
| ExteriorFeatures | Barbecue Private |
| Roof | Shingle |
| Has Pool | Yes |
| Pool | Private, Heated, Pebble |
| Has Fence | Yes |
| Fencing | Wrought Iron |
WALKSCORE
MAP
MORTGAGE CALCULATOR
- Principal & Interest:
- Property Tax: $2,128
- Home Insurance:$119
- HOA Fees:$107
- Mortgage Insurance:
PRICE HISTORY
| Date | Event | Price |
| 10/15/2024 | Price Change | $1,995,000 (-3.86%) |
| 09/17/2024 | Listed | $2,075,000 |

Topfind Realty
REALTOR®
(844)-333-8033
Questions? Contact today.
Use a Topfind agent and receive a cash rebate of up to $19,950
Laguna Niguel Similar Properties
Listing provided courtesy of Clark Smith, Realatrends. Based on information from California Regional Multiple Listing Service, Inc. as of #Date#. This information is for your personal, non-commercial use and may not be used for any purpose other than to identify prospective properties you may be interested in purchasing. Display of MLS data is usually deemed reliable but is NOT guaranteed accurate by the MLS. Buyers are responsible for verifying the accuracy of all information and should investigate the data themselves or retain appropriate professionals. Information from sources other than the Listing Agent may have been included in the MLS data. Unless otherwise specified in writing, Broker/Agent has not and will not verify any information obtained from other sources. The Broker/Agent providing the information contained herein may or may not have been the Listing and/or Selling Agent.
