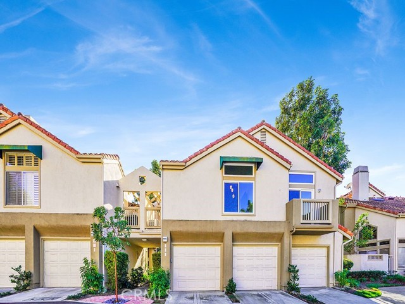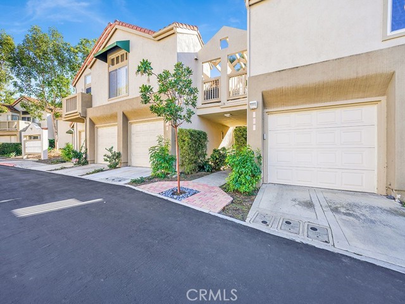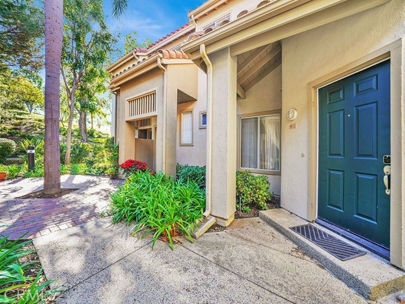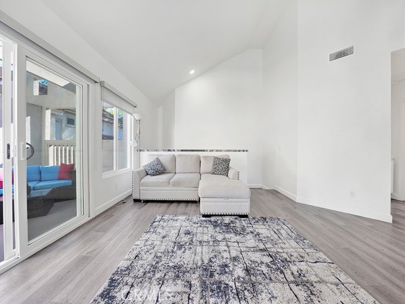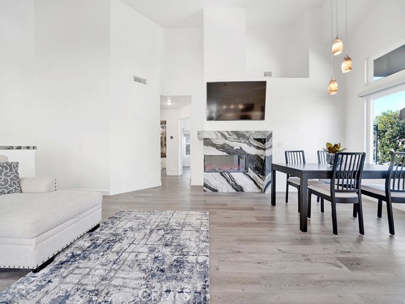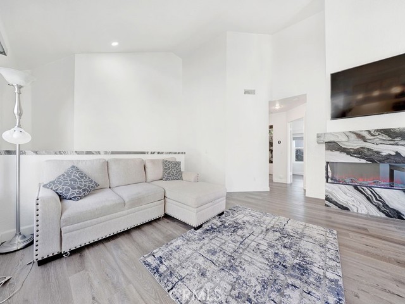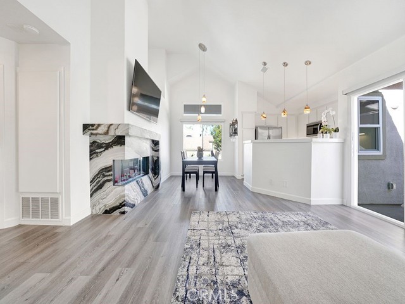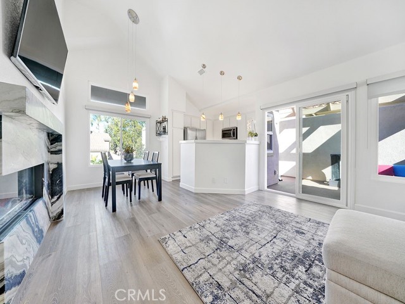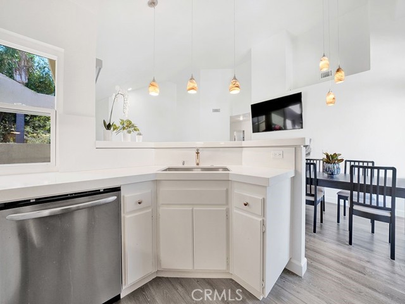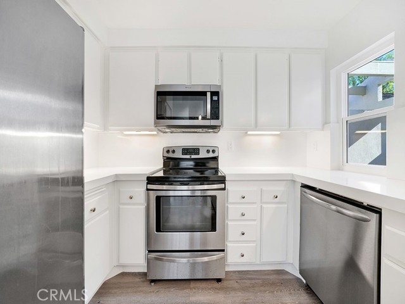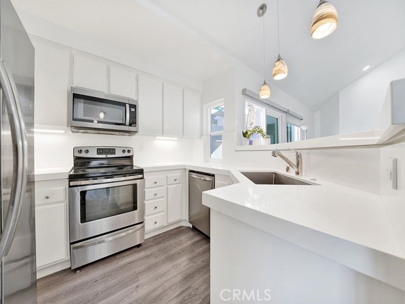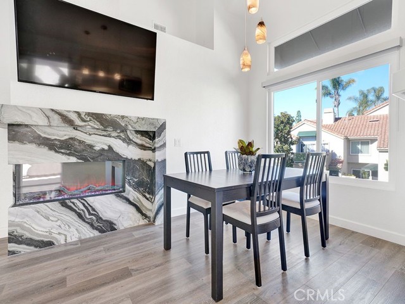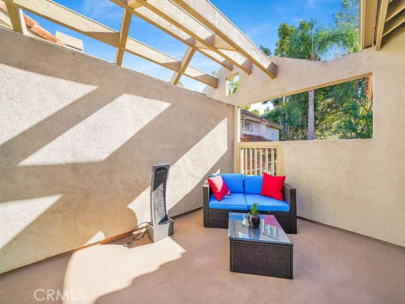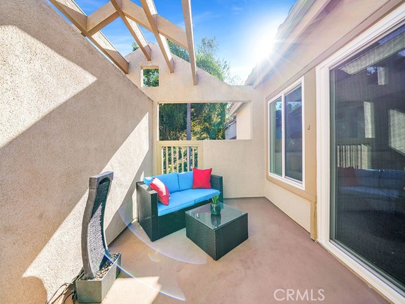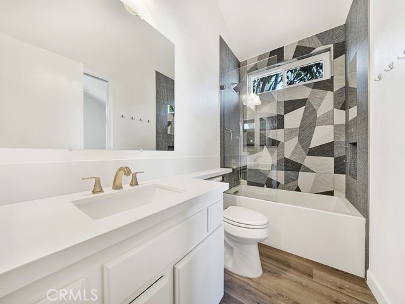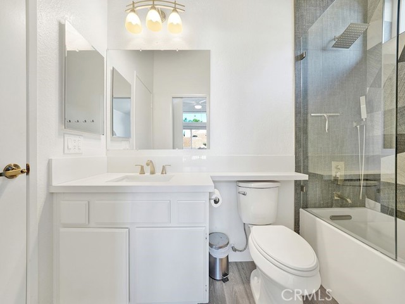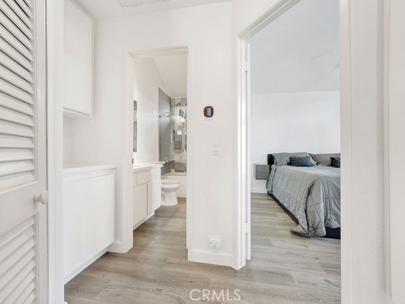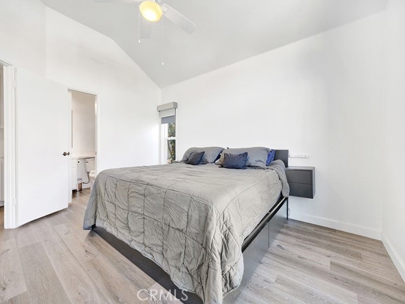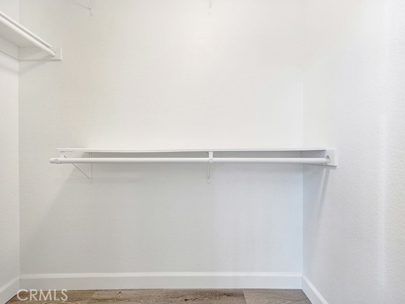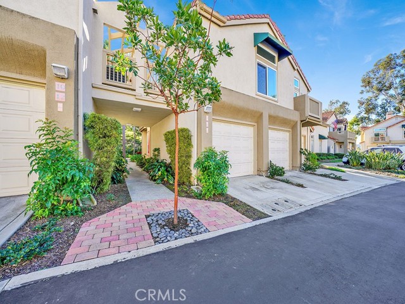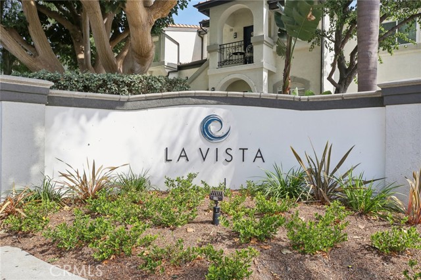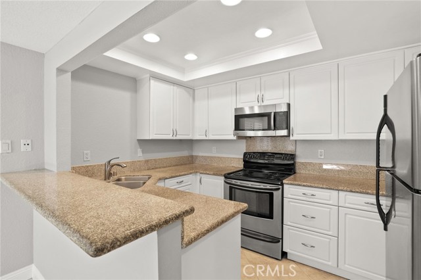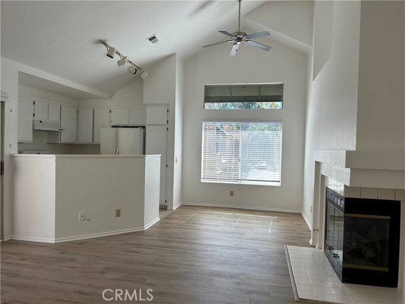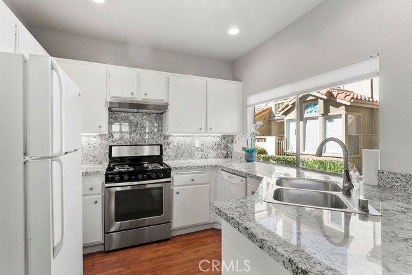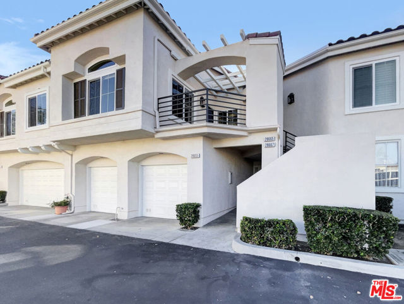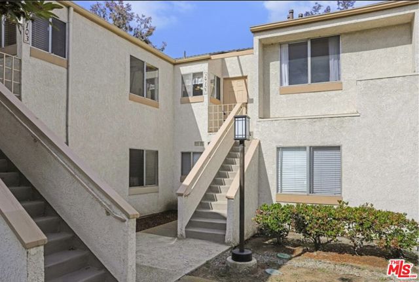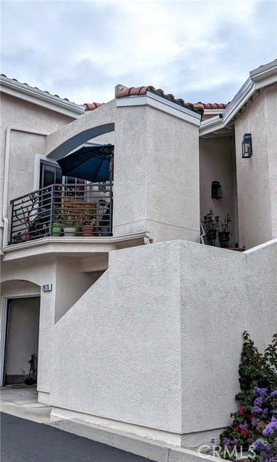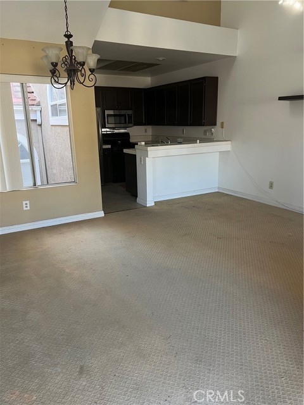2 Daytona Drive #129
Laguna Niguel, CA 92677
Sold
2 Daytona Drive #129
Laguna Niguel, CA 92677
Sold
This beautifully remodeled 1 bedroom, 1 bath home is perfect for a buyer searching for an ideal location in South Orange County just a short distance from the beach, Dana Point Harbor, shopping, dining, and entertainment. Within the last few years, the unit has been completed remodeled with a stunning bathroom upgrade, countertops, backsplash, sink, and faucet, a brand new HVAC system including new duct work, custom blinds and light fixtures, flooring, feature ceiling fan in the living area, paint, plus a newer water heater and appliances. The open and spacious floor plan boasts high ceilings, a light and bright living space, cozy fireplace ( just remodeled with a firebox)and convenient inside laundry with a stackable washer and dryer.The large balcony off the living room is perfect for barbecues and entertaining while the second balcony off the master bedroom give you light as you wake up.The upper unit has direct garage access with new storage and there is nobody above or below. You will find yourself tucked away in a private area within the community with beautifully landscaped hillside views. The community was recently upgraded with PEX plumbing and is undergoing a landscaping renovation. As if this isn’t enough to call 2 Daytona your new home, there’s two pools, a spa, and tennis courts to enjoy while being located near some of Orange County’s best beaches, trails, parks, and schools
PROPERTY INFORMATION
| MLS # | OC23230907 | Lot Size | 0 Sq. Ft. |
| HOA Fees | $497/Monthly | Property Type | Condominium |
| Price | $ 599,900
Price Per SqFt: $ 807 |
DOM | 531 Days |
| Address | 2 Daytona Drive #129 | Type | Residential |
| City | Laguna Niguel | Sq.Ft. | 743 Sq. Ft. |
| Postal Code | 92677 | Garage | 1 |
| County | Orange | Year Built | 1986 |
| Bed / Bath | 1 / 1 | Parking | 12 |
| Built In | 1986 | Status | Closed |
| Sold Date | 2024-02-06 |
INTERIOR FEATURES
| Has Laundry | Yes |
| Laundry Information | Individual Room, Inside |
| Has Fireplace | Yes |
| Fireplace Information | Living Room |
| Kitchen Information | Kitchen Open to Family Room |
| Has Heating | Yes |
| Heating Information | Central |
| Room Information | All Bedrooms Up, Walk-In Closet |
| Has Cooling | Yes |
| Cooling Information | Central Air |
| Flooring Information | Laminate |
| InteriorFeatures Information | Cathedral Ceiling(s), Ceiling Fan(s), High Ceilings, Open Floorplan |
| EntryLocation | 2 |
| Entry Level | 1 |
| Has Spa | Yes |
| SpaDescription | Community |
| WindowFeatures | Blinds, Custom Covering |
| SecuritySafety | Carbon Monoxide Detector(s) |
| Main Level Bedrooms | 1 |
| Main Level Bathrooms | 1 |
EXTERIOR FEATURES
| Roof | Spanish Tile |
| Has Pool | No |
| Pool | Association |
| Has Patio | Yes |
| Patio | Patio |
WALKSCORE
MAP
MORTGAGE CALCULATOR
- Principal & Interest:
- Property Tax: $640
- Home Insurance:$119
- HOA Fees:$497
- Mortgage Insurance:
PRICE HISTORY
| Date | Event | Price |
| 02/06/2024 | Sold | $610,000 |
| 01/11/2024 | Listed | $599,900 |

Topfind Realty
REALTOR®
(844)-333-8033
Questions? Contact today.
Interested in buying or selling a home similar to 2 Daytona Drive #129?
Laguna Niguel Similar Properties
Listing provided courtesy of Jacqueline Lennon, Realty One Group West. Based on information from California Regional Multiple Listing Service, Inc. as of #Date#. This information is for your personal, non-commercial use and may not be used for any purpose other than to identify prospective properties you may be interested in purchasing. Display of MLS data is usually deemed reliable but is NOT guaranteed accurate by the MLS. Buyers are responsible for verifying the accuracy of all information and should investigate the data themselves or retain appropriate professionals. Information from sources other than the Listing Agent may have been included in the MLS data. Unless otherwise specified in writing, Broker/Agent has not and will not verify any information obtained from other sources. The Broker/Agent providing the information contained herein may or may not have been the Listing and/or Selling Agent.
