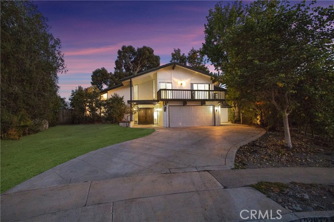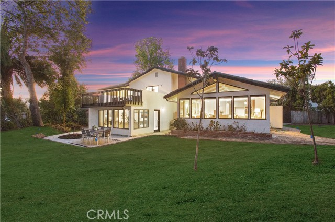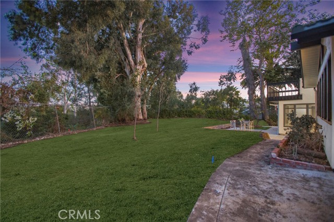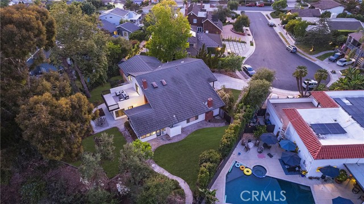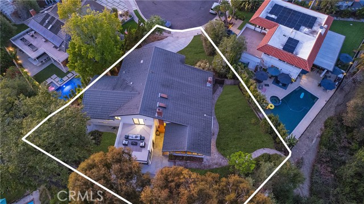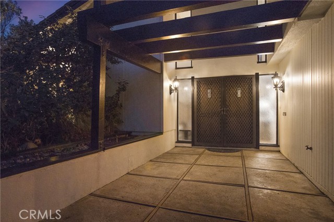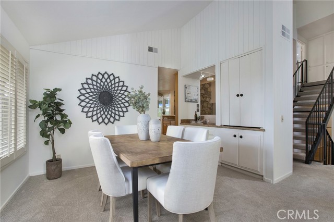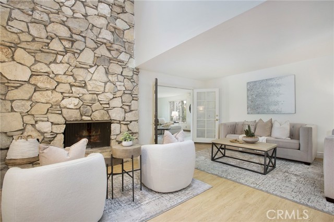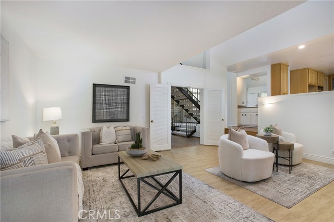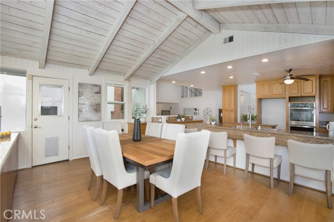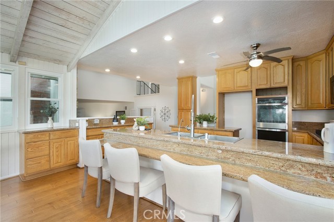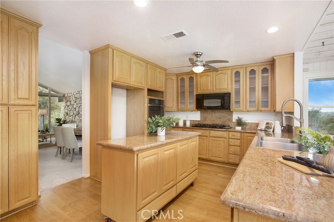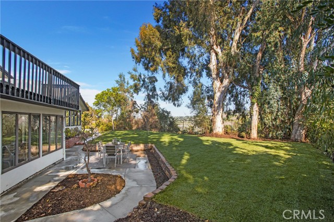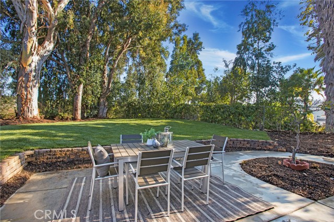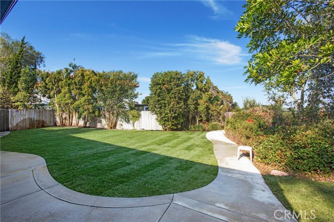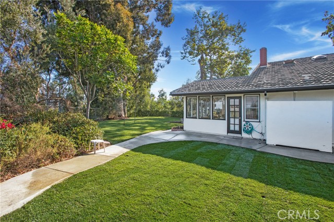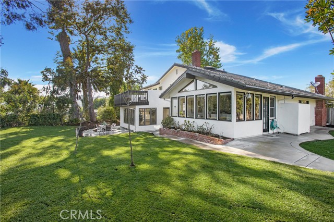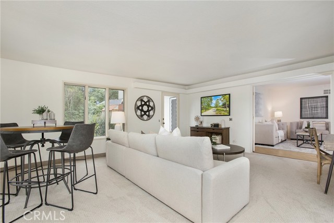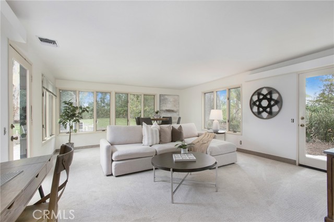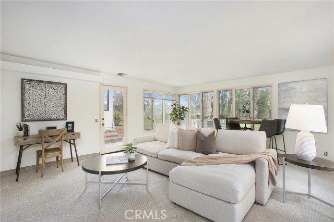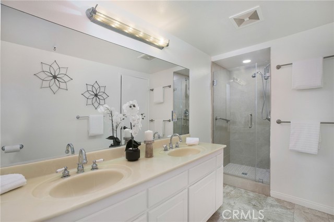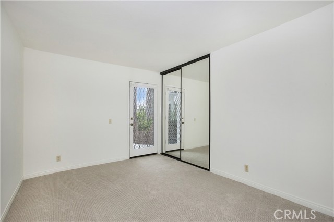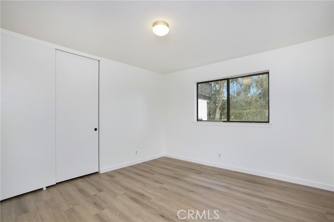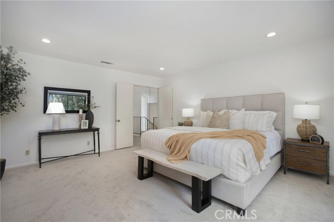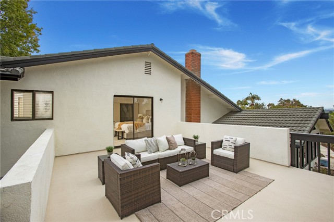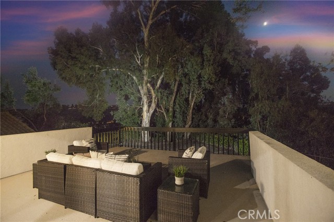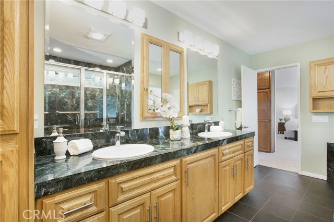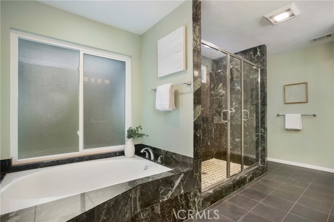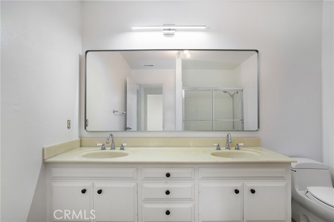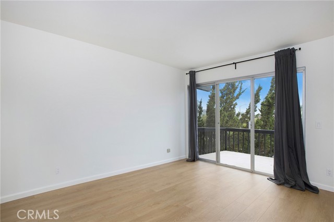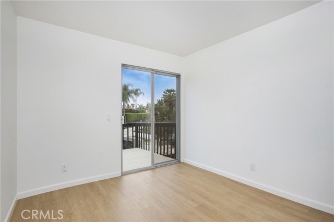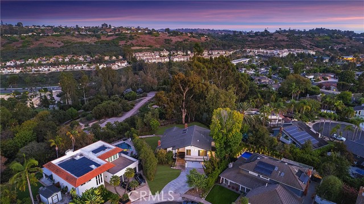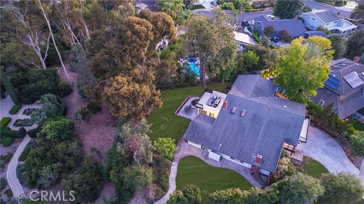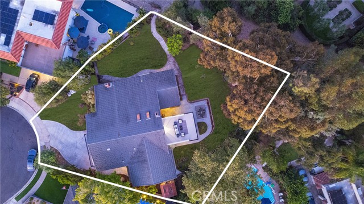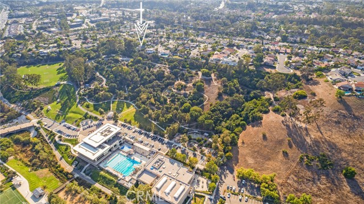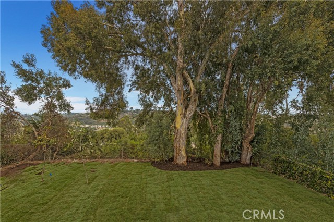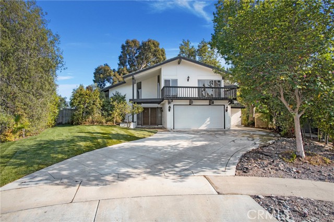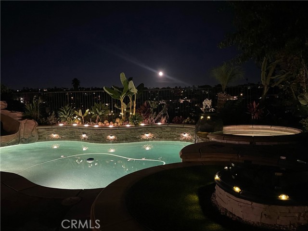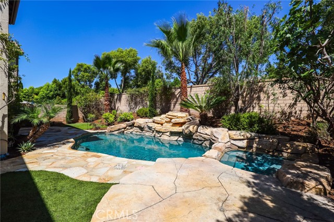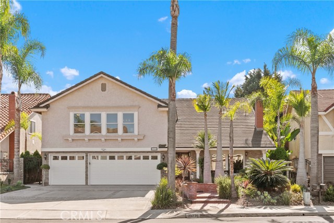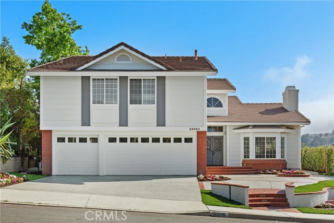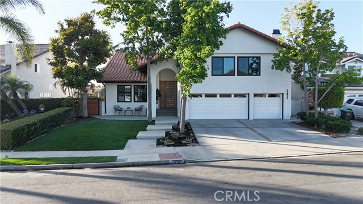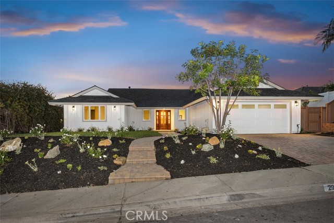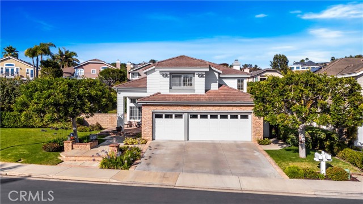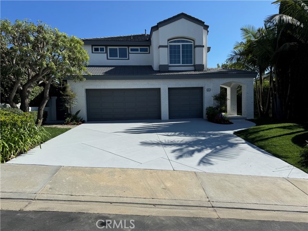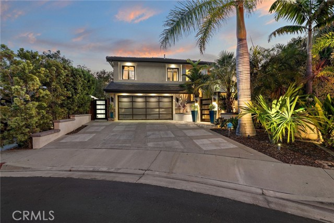23872 Pinafore Circle
Laguna Niguel, CA 92677
FIRST TIME ON THE MARKET IN OVER 35 YEARS! Located at the end of small cul de sac in the La Veta tract with no HOA dues, this mid-century modern masterpiece boasts sweeping views and a 15,000 sq ft lot with green grass as far as they eye can see & is surrounded by mature trees. This nearly 4,000 square foot custom home has 5 bedrooms, plus an office, plus a bonus room and is situated at the end of a long driveway and has brand new exterior crisp, white paint with black trim. Large double door entrance with keyless entry door system. Over 20-foot-tall rock walls, wood, glass details throughout the home and open floor plan giving it a very mid-century modern feel. Large, floor to ceiling windows in the living room with wood bookshelves / built-ins plus a fireplace. Large dining room with wet bar. Expanded kitchen and breakfast nook with views of the lush backyard and panoramic views of Saddleback Mountain and the valley. Family room also with a fireplace adjacent to a tremendous bonus room that can be used as a "teen room", second office, or additional living area. Two bedrooms downstairs plus an inside laundry room complete the downstairs. Upstairs there is a large primary bedroom with walk in closet, office, and large deck. Two additional bedrooms with access to a front balcony, a hall bath complete the upstairs. The yard is quiet and serene and backs to the Laguna Niguel botanical gardens with direct access to the regional park and is large enough for a pool, trampoline, and has ADU potential. Recent upgrades in 2024 include new garage door, fresh interior paint, new carpet, primary bedroom deck refresh, front deck update, downstairs hall bathroom renovation, and updated irrigation.
PROPERTY INFORMATION
| MLS # | OC24191922 | Lot Size | 15,000 Sq. Ft. |
| HOA Fees | $0/Monthly | Property Type | Single Family Residence |
| Price | $ 2,488,888
Price Per SqFt: $ 623 |
DOM | 282 Days |
| Address | 23872 Pinafore Circle | Type | Residential |
| City | Laguna Niguel | Sq.Ft. | 3,992 Sq. Ft. |
| Postal Code | 92677 | Garage | 2 |
| County | Orange | Year Built | 1967 |
| Bed / Bath | 5 / 3 | Parking | 2 |
| Built In | 1967 | Status | Active |
INTERIOR FEATURES
| Has Laundry | Yes |
| Laundry Information | Inside |
| Has Fireplace | Yes |
| Fireplace Information | Family Room, Living Room |
| Kitchen Information | Granite Counters |
| Has Heating | Yes |
| Heating Information | Central |
| Room Information | Bonus Room, Formal Entry, Living Room, Main Floor Bedroom, Primary Bathroom, Primary Bedroom, Primary Suite, Office, Separate Family Room, Walk-In Closet |
| Has Cooling | Yes |
| Cooling Information | Central Air |
| InteriorFeatures Information | Wet Bar |
| EntryLocation | 1 |
| Entry Level | 1 |
| Has Spa | No |
| SpaDescription | None |
| Main Level Bedrooms | 2 |
| Main Level Bathrooms | 1 |
EXTERIOR FEATURES
| Has Pool | No |
| Pool | None |
WALKSCORE
MAP
MORTGAGE CALCULATOR
- Principal & Interest:
- Property Tax: $2,655
- Home Insurance:$119
- HOA Fees:$0
- Mortgage Insurance:
PRICE HISTORY
| Date | Event | Price |
| 09/16/2024 | Listed | $2,488,888 |

Topfind Realty
REALTOR®
(844)-333-8033
Questions? Contact today.
Use a Topfind agent and receive a cash rebate of up to $24,889
Laguna Niguel Similar Properties
Listing provided courtesy of Sari Ward, First Team Real Estate. Based on information from California Regional Multiple Listing Service, Inc. as of #Date#. This information is for your personal, non-commercial use and may not be used for any purpose other than to identify prospective properties you may be interested in purchasing. Display of MLS data is usually deemed reliable but is NOT guaranteed accurate by the MLS. Buyers are responsible for verifying the accuracy of all information and should investigate the data themselves or retain appropriate professionals. Information from sources other than the Listing Agent may have been included in the MLS data. Unless otherwise specified in writing, Broker/Agent has not and will not verify any information obtained from other sources. The Broker/Agent providing the information contained herein may or may not have been the Listing and/or Selling Agent.
