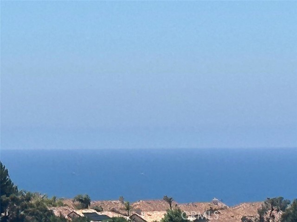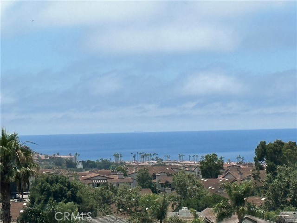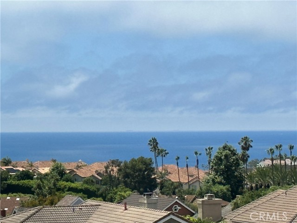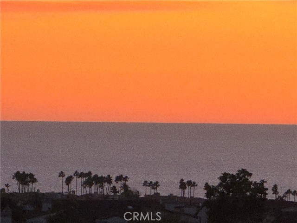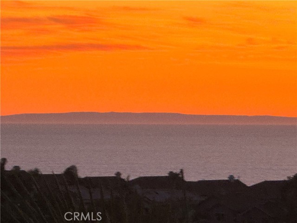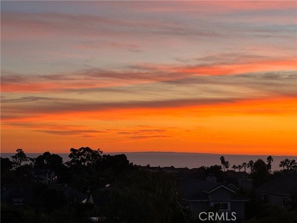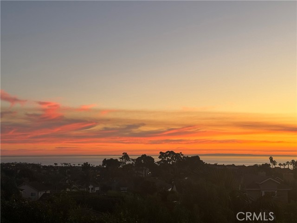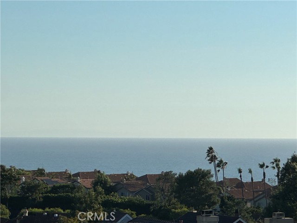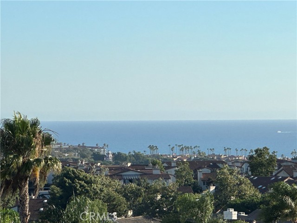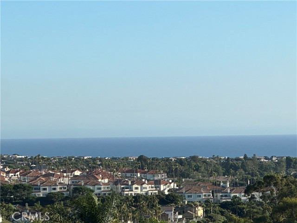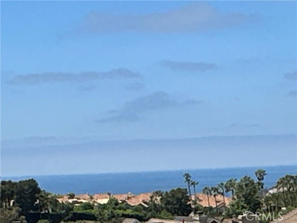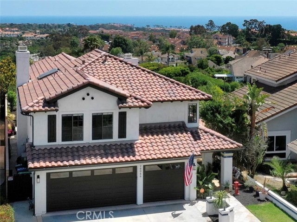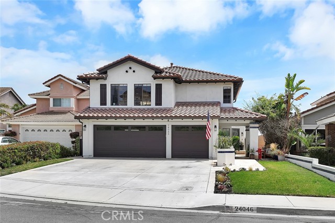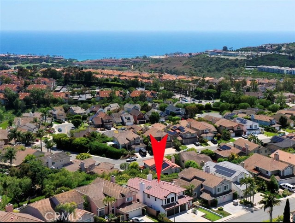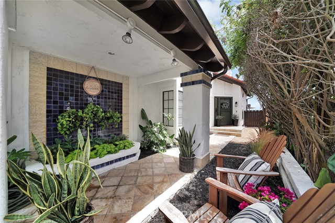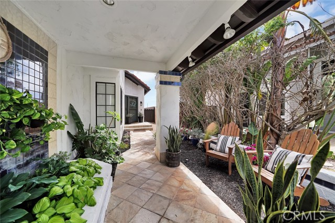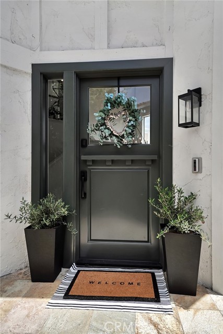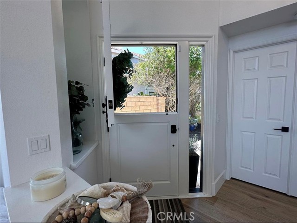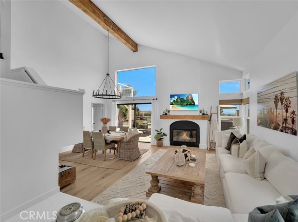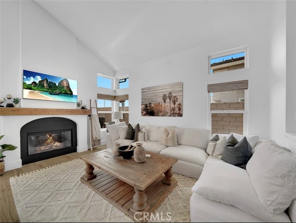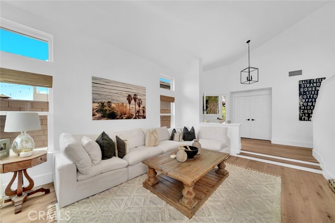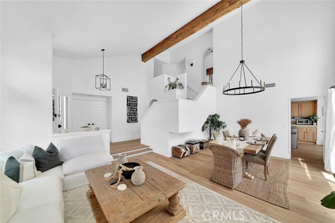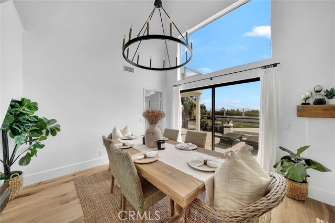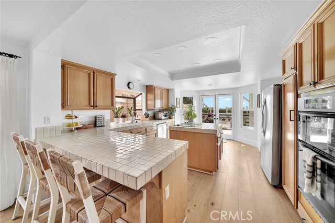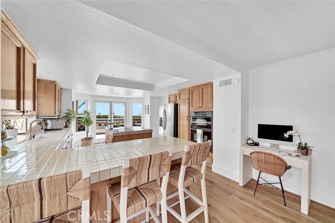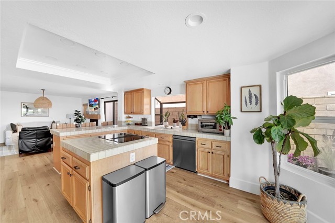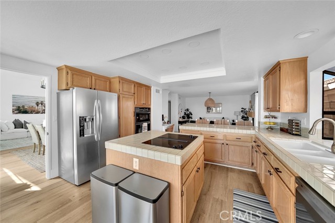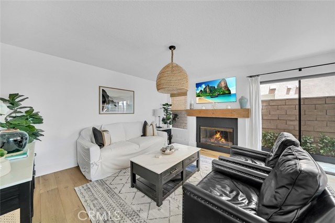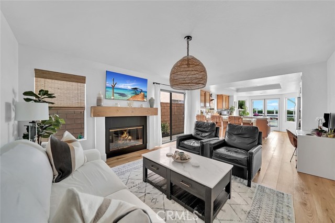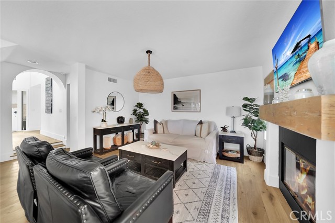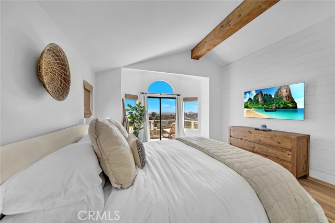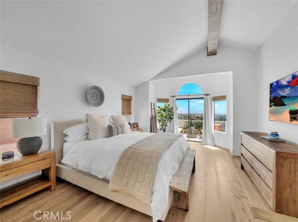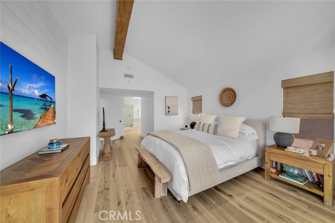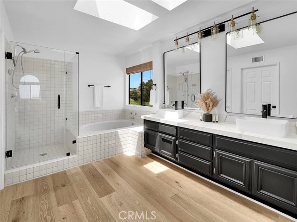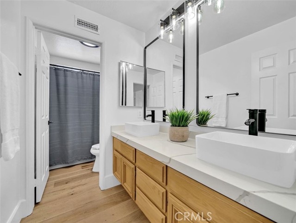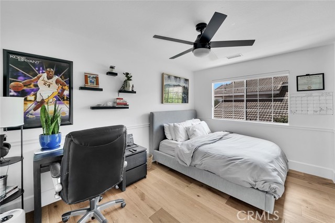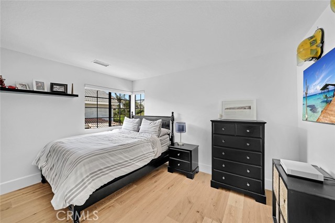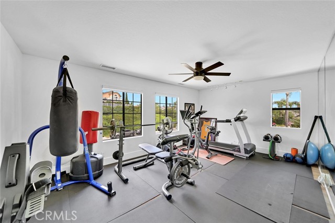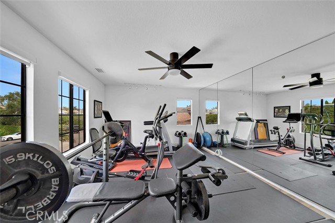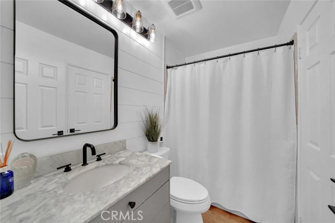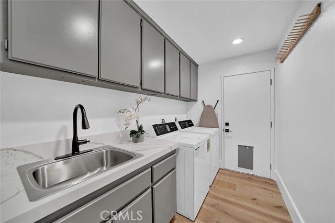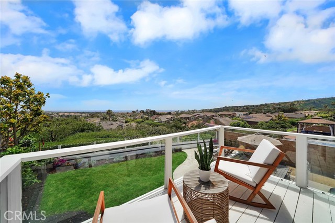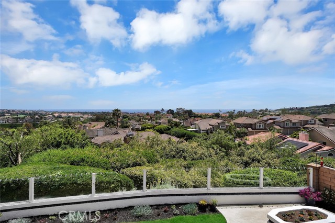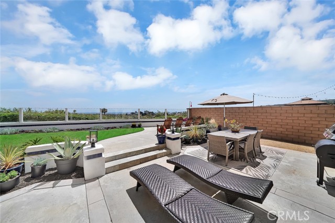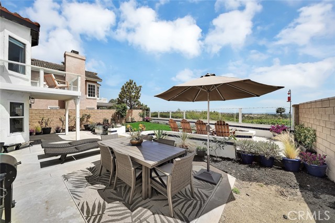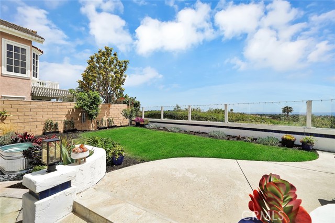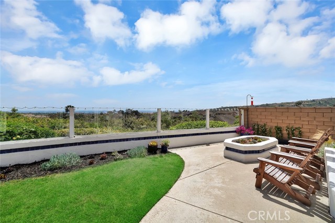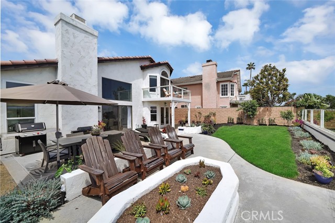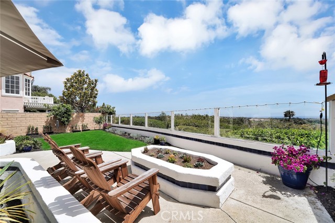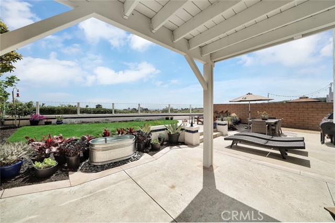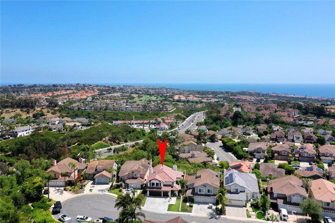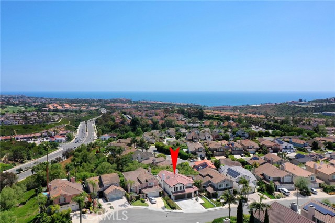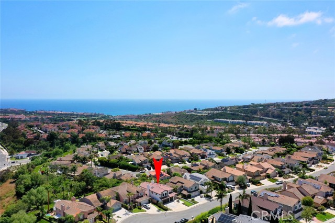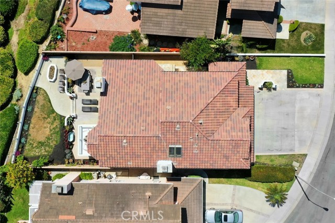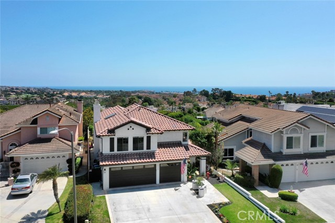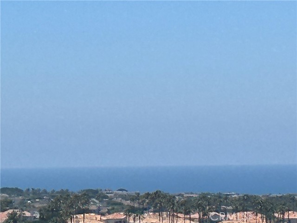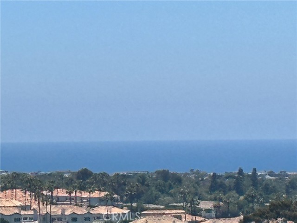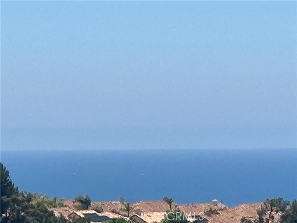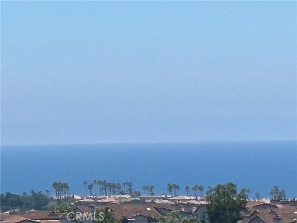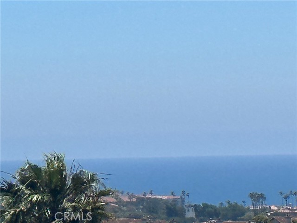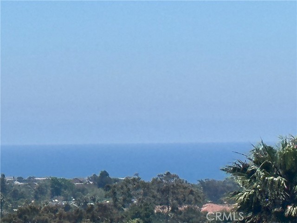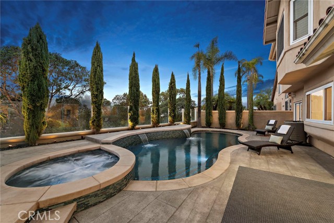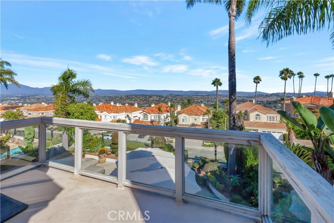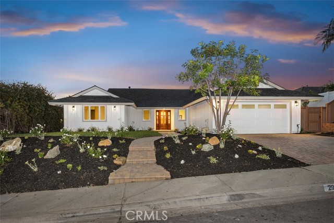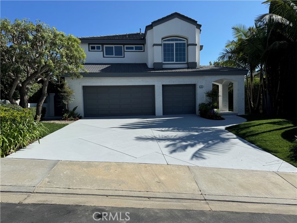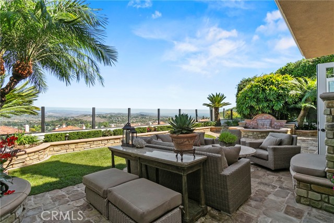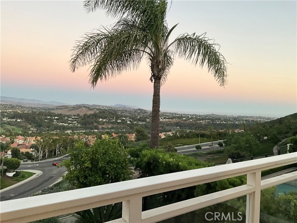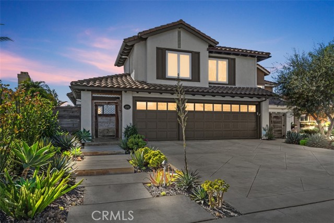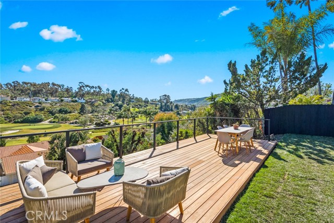24046 Broadhorn Drive
Laguna Niguel, CA 92677
Sold
24046 Broadhorn Drive
Laguna Niguel, CA 92677
Sold
Located on a tranquil and picturesque single loaded cul-de-sac, this stunning 4 bedroom plus bonus room, 3 bath home boasts breathtaking panoramic ocean views from both levels. It is undoubtedly one of the most unique and exceptional homes on the prestigious Niguel Coast. This beautiful house features a pool-sized backyard with ample room to extend 10ft out, a 3 car garage with custom cabinets, overhead storage, and epoxy floors. Additionally, the property has a newer AC unit, newer water heater, and newer garage door openers. The house has been remodeled with designer paint both inside and out, and the roof is only 3 years old. The extra-long wide plank engineered French White Oak hardwood floors throughout the entire house, including stairs with white risers, provide an added touch of elegance. The custom Dutch Door entry, newer bathroom sinks, toilets, counters, mirrors, lighting fixtures, and hardware add to the beauty and functionality of the home. The ocean views can be enjoyed from the kitchen, dining, family room, backyard, primary bedroom, and the deck of the primary bedroom. Recently replaced block walls installed between both adjacent homes provide additional privacy and security. The updated electrical, including LED canned lighting, ceiling fans, and recently replaced rain gutters, add to the home's modern amenities. This home is a must-see, and it won't last long as homes of this caliber rarely become available. It is an excellent choice for anyone looking for an exceptional property with remarkable ocean views in a peaceful and serene location.
PROPERTY INFORMATION
| MLS # | OC23216708 | Lot Size | 6,082 Sq. Ft. |
| HOA Fees | $213/Monthly | Property Type | Single Family Residence |
| Price | $ 2,299,000
Price Per SqFt: $ 869 |
DOM | 576 Days |
| Address | 24046 Broadhorn Drive | Type | Residential |
| City | Laguna Niguel | Sq.Ft. | 2,647 Sq. Ft. |
| Postal Code | 92677 | Garage | 3 |
| County | Orange | Year Built | 1986 |
| Bed / Bath | 5 / 3 | Parking | 3 |
| Built In | 1986 | Status | Closed |
| Sold Date | 2024-01-12 |
INTERIOR FEATURES
| Has Laundry | Yes |
| Laundry Information | Gas Dryer Hookup, Individual Room, Inside, Washer Hookup |
| Has Fireplace | Yes |
| Fireplace Information | Family Room, Living Room |
| Has Appliances | Yes |
| Kitchen Appliances | Dishwasher, Electric Cooktop, Electric Water Heater, Disposal, Gas Oven, High Efficiency Water Heater, Ice Maker, Water Line to Refrigerator |
| Kitchen Information | Kitchen Open to Family Room, Tile Counters |
| Kitchen Area | Breakfast Counter / Bar, Breakfast Nook, In Family Room, Dining Room, In Kitchen |
| Has Heating | Yes |
| Heating Information | Central, Forced Air |
| Room Information | Bonus Room, Den, Entry, Exercise Room, Family Room, Formal Entry, Foyer, Great Room, Guest/Maid's Quarters, Kitchen, Laundry, Living Room, Main Floor Bedroom, Primary Bathroom, Primary Bedroom, Primary Suite, Office, Separate Family Room, Walk-In Closet |
| Has Cooling | Yes |
| Cooling Information | Central Air |
| Flooring Information | Wood |
| InteriorFeatures Information | Balcony, Bar, Beamed Ceilings, Built-in Features, Cathedral Ceiling(s), Ceiling Fan(s), Copper Plumbing Full, High Ceilings, Open Floorplan, Pantry, Quartz Counters, Recessed Lighting, Wired for Data, Wood Product Walls |
| DoorFeatures | French Doors, Panel Doors, Sliding Doors |
| EntryLocation | 1 |
| Entry Level | 1 |
| Has Spa | Yes |
| SpaDescription | Association, Community |
| WindowFeatures | Custom Covering, Drapes, Garden Window(s), Roller Shields, Screens |
| SecuritySafety | Carbon Monoxide Detector(s), Fire and Smoke Detection System, Security System, Wired for Alarm System |
| Bathroom Information | Bathtub, Shower, Shower in Tub, Closet in bathroom, Double sinks in bath(s), Double Sinks in Primary Bath, Exhaust fan(s), Linen Closet/Storage, Main Floor Full Bath, Privacy toilet door, Quartz Counters, Remodeled, Separate tub and shower, Soaking Tub, Upgraded |
| Main Level Bedrooms | 1 |
| Main Level Bathrooms | 1 |
EXTERIOR FEATURES
| ExteriorFeatures | Rain Gutters |
| FoundationDetails | Slab |
| Roof | Clay, Spanish Tile |
| Has Pool | No |
| Pool | Association, Community |
| Has Patio | Yes |
| Patio | Concrete, Deck, Front Porch |
| Has Fence | Yes |
| Fencing | Block, Glass, Stucco Wall |
WALKSCORE
MAP
MORTGAGE CALCULATOR
- Principal & Interest:
- Property Tax: $2,452
- Home Insurance:$119
- HOA Fees:$213
- Mortgage Insurance:
PRICE HISTORY
| Date | Event | Price |
| 01/12/2024 | Sold | $2,305,000 |
| 12/15/2023 | Active Under Contract | $2,299,000 |
| 11/27/2023 | Listed | $2,299,000 |

Topfind Realty
REALTOR®
(844)-333-8033
Questions? Contact today.
Interested in buying or selling a home similar to 24046 Broadhorn Drive?
Laguna Niguel Similar Properties
Listing provided courtesy of Gabriela Haimes, Coldwell Banker Realty. Based on information from California Regional Multiple Listing Service, Inc. as of #Date#. This information is for your personal, non-commercial use and may not be used for any purpose other than to identify prospective properties you may be interested in purchasing. Display of MLS data is usually deemed reliable but is NOT guaranteed accurate by the MLS. Buyers are responsible for verifying the accuracy of all information and should investigate the data themselves or retain appropriate professionals. Information from sources other than the Listing Agent may have been included in the MLS data. Unless otherwise specified in writing, Broker/Agent has not and will not verify any information obtained from other sources. The Broker/Agent providing the information contained herein may or may not have been the Listing and/or Selling Agent.
