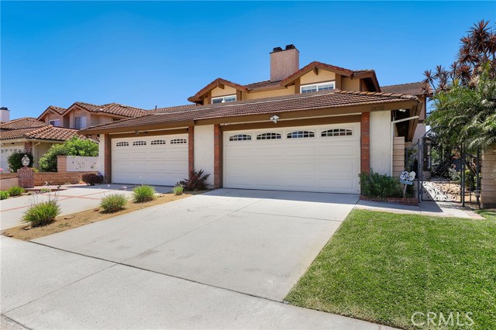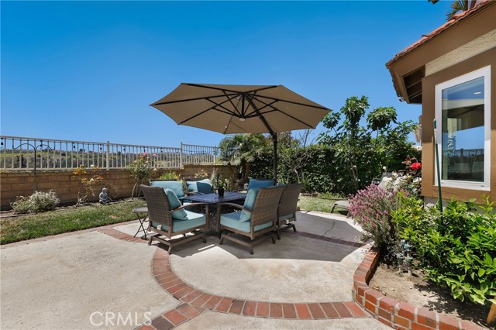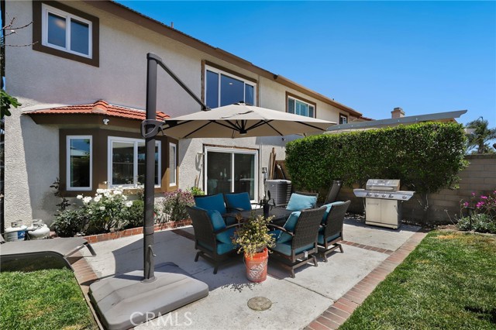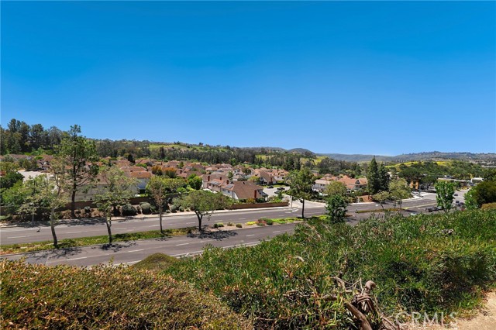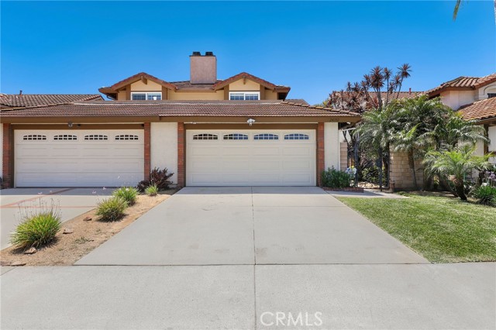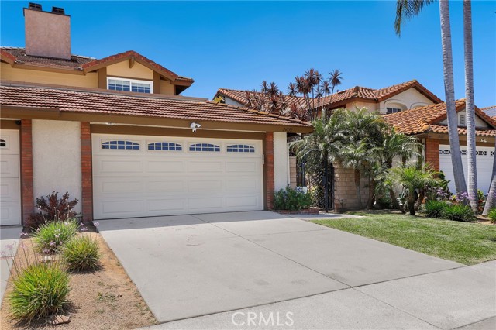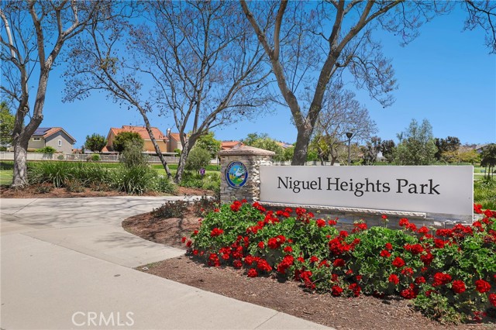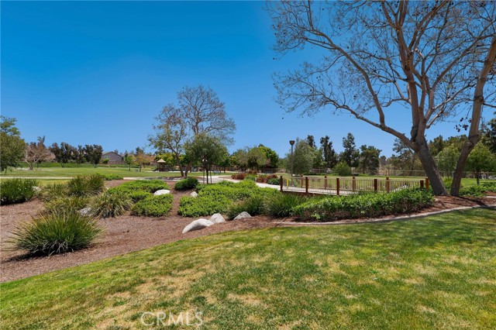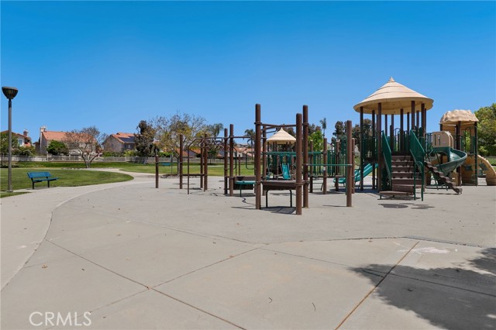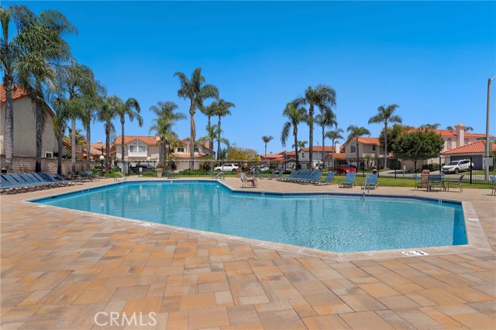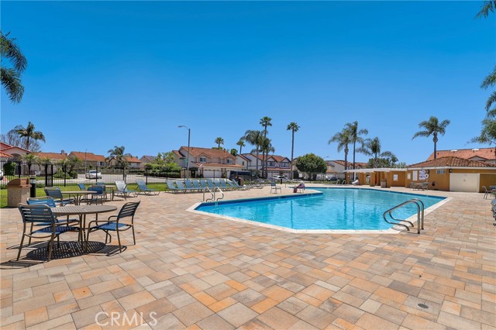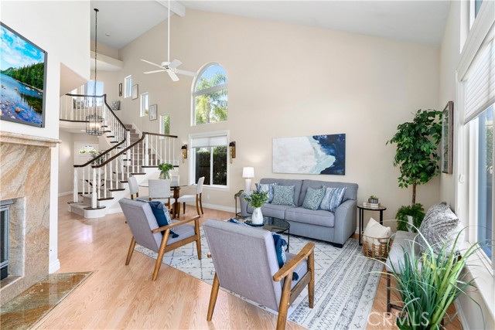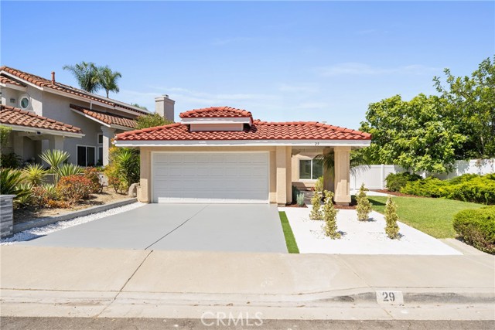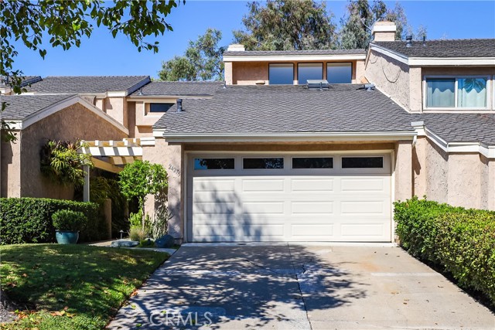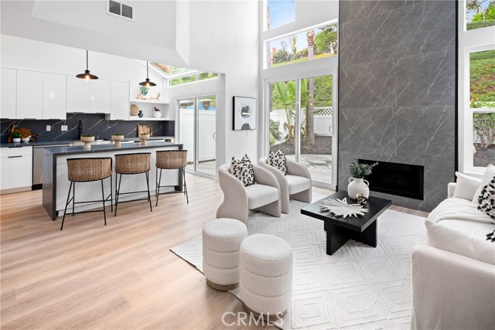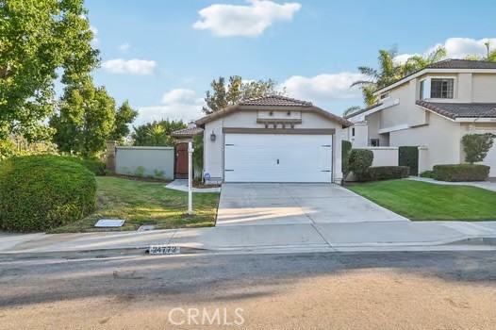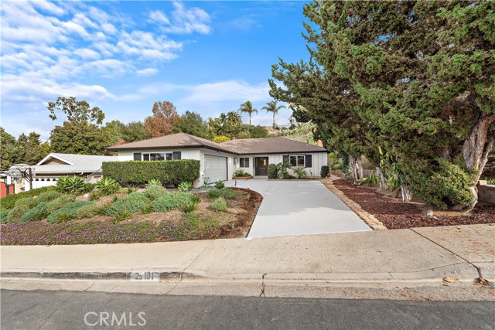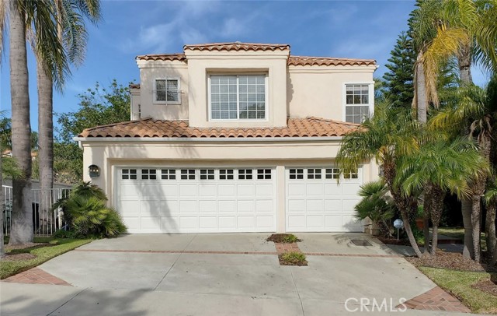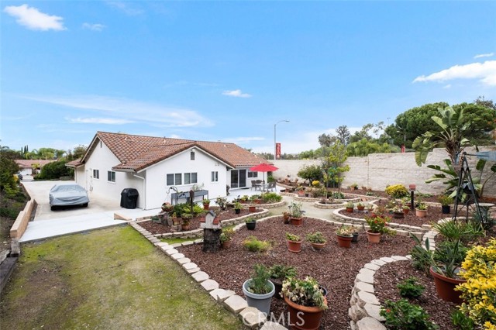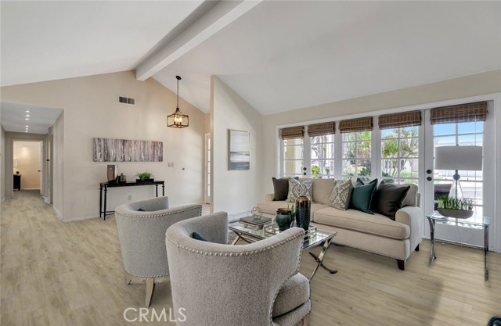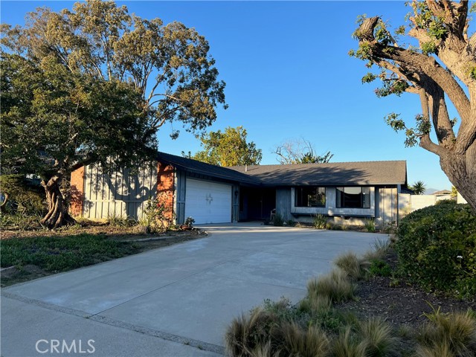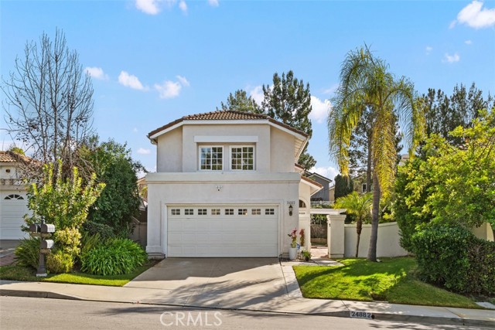24192 Briones Drive
Laguna Niguel, CA 92677
Sold
24192 Briones Drive
Laguna Niguel, CA 92677
Sold
Discover the epitome of modern living at 24192 Briones Dr in Laguna Niguel's vibrant Village Niguel Heights community. This residence boasts an inviting open floorplan adorned with laminate wood floors and matching wood tile throughout floors and recessed lighting, creating a warm ambiance throughout. The upgraded kitchen, featuring quartz counters and stainless steel appliances, seamlessly connects to both the living room and formal dining area, perfect for entertaining guests. Double doors lead to a cozy den/office with a fireplace, offering a serene retreat, while providing access to the convenient two-car attached garage. Upstairs, the primary bedroom showcases an ensuite bathroom with dual vanities, while two secondary bedrooms share a full hall bathroom. Outside, a spacious and private backyard awaits, complete with a brick-lined patio and picturesque views of the surrounding hills, ensuring peaceful relaxation. Residents also enjoy amenities such as a community pool and access to nearby Laguna Niguel Regional Park, all within reach of top-rated schools. Experience the pinnacle of Southern California living in this exquisite home.
PROPERTY INFORMATION
| MLS # | OC24093622 | Lot Size | 3,500 Sq. Ft. |
| HOA Fees | $290/Monthly | Property Type | Single Family Residence |
| Price | $ 1,299,999
Price Per SqFt: $ 637 |
DOM | 412 Days |
| Address | 24192 Briones Drive | Type | Residential |
| City | Laguna Niguel | Sq.Ft. | 2,040 Sq. Ft. |
| Postal Code | 92677 | Garage | 2 |
| County | Orange | Year Built | 1992 |
| Bed / Bath | 3 / 2.5 | Parking | 4 |
| Built In | 1992 | Status | Closed |
| Sold Date | 2024-06-13 |
INTERIOR FEATURES
| Has Laundry | Yes |
| Laundry Information | Gas & Electric Dryer Hookup, In Closet, Inside |
| Has Fireplace | Yes |
| Fireplace Information | Den |
| Has Appliances | Yes |
| Kitchen Appliances | Convection Oven, Dishwasher, ENERGY STAR Qualified Appliances, Disposal, Gas & Electric Range, Microwave, Tankless Water Heater |
| Kitchen Information | Kitchen Island, Kitchen Open to Family Room, Pots & Pan Drawers, Quartz Counters, Remodeled Kitchen, Stone Counters |
| Kitchen Area | Area, Breakfast Nook, Family Kitchen, Dining Room, In Kitchen, In Living Room |
| Has Heating | Yes |
| Heating Information | Forced Air |
| Room Information | All Bedrooms Up, Bonus Room, Den, Kitchen, Laundry, Living Room, Primary Bathroom, Primary Bedroom, Office |
| Has Cooling | Yes |
| Cooling Information | Central Air |
| Flooring Information | Carpet, Tile, Wood |
| InteriorFeatures Information | Open Floorplan, Quartz Counters, Recessed Lighting |
| EntryLocation | front door |
| Entry Level | 1 |
| Has Spa | Yes |
| SpaDescription | Association |
| Bathroom Information | Bathtub, Shower, Shower in Tub, Double Sinks in Primary Bath, Exhaust fan(s), Quartz Counters, Remodeled, Stone Counters, Upgraded, Vanity area |
| Main Level Bedrooms | 0 |
| Main Level Bathrooms | 1 |
EXTERIOR FEATURES
| FoundationDetails | Slab |
| Has Pool | No |
| Pool | Association |
| Has Patio | Yes |
| Patio | Brick, Concrete, Patio, Porch, Front Porch, Slab, Wrap Around |
WALKSCORE
MAP
MORTGAGE CALCULATOR
- Principal & Interest:
- Property Tax: $1,387
- Home Insurance:$119
- HOA Fees:$290.16666666667
- Mortgage Insurance:
PRICE HISTORY
| Date | Event | Price |
| 06/13/2024 | Sold | $1,280,000 |
| 05/30/2024 | Active Under Contract | $1,299,999 |
| 05/09/2024 | Listed | $1,299,999 |

Topfind Realty
REALTOR®
(844)-333-8033
Questions? Contact today.
Interested in buying or selling a home similar to 24192 Briones Drive?
Laguna Niguel Similar Properties
Listing provided courtesy of Christine Stonger, Redfin. Based on information from California Regional Multiple Listing Service, Inc. as of #Date#. This information is for your personal, non-commercial use and may not be used for any purpose other than to identify prospective properties you may be interested in purchasing. Display of MLS data is usually deemed reliable but is NOT guaranteed accurate by the MLS. Buyers are responsible for verifying the accuracy of all information and should investigate the data themselves or retain appropriate professionals. Information from sources other than the Listing Agent may have been included in the MLS data. Unless otherwise specified in writing, Broker/Agent has not and will not verify any information obtained from other sources. The Broker/Agent providing the information contained herein may or may not have been the Listing and/or Selling Agent.
