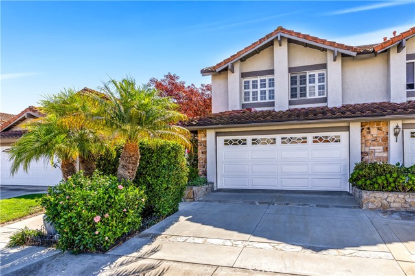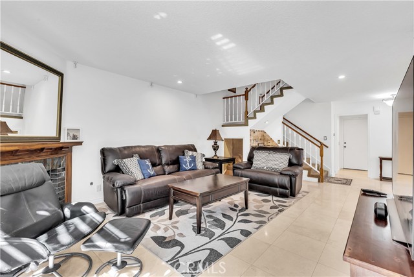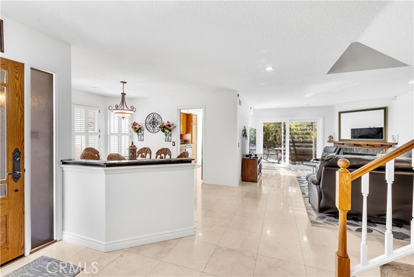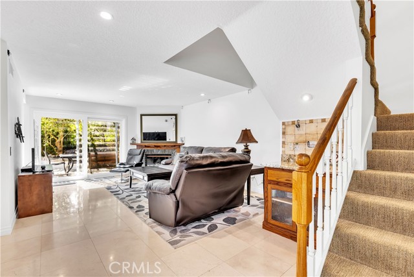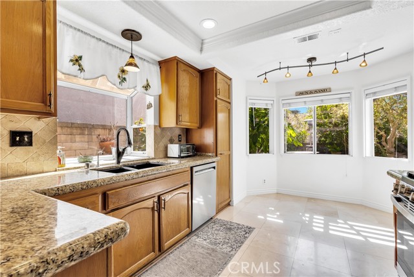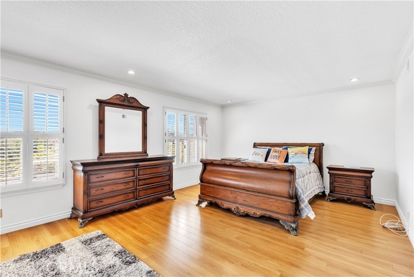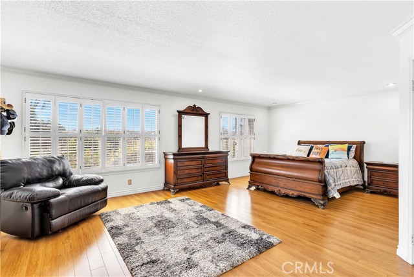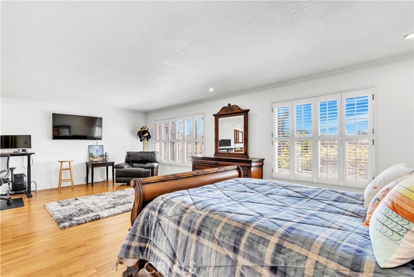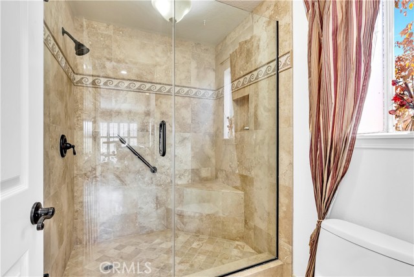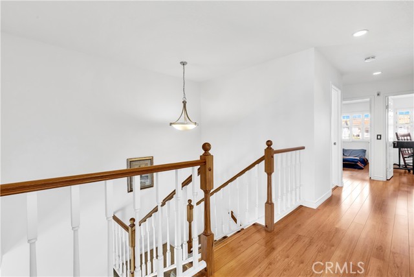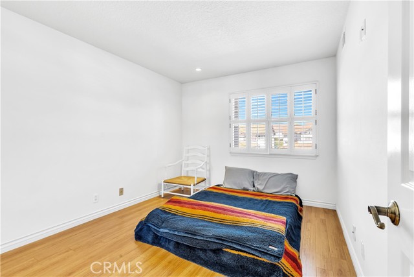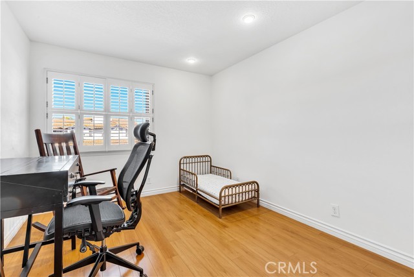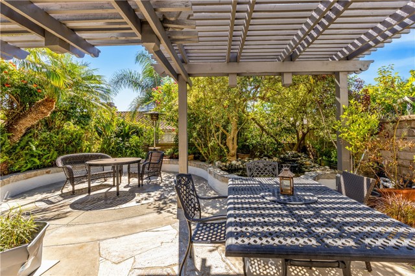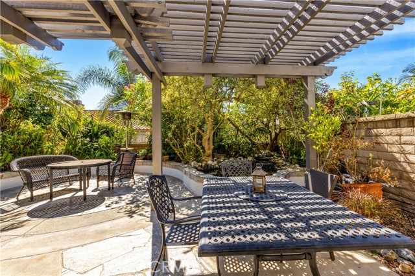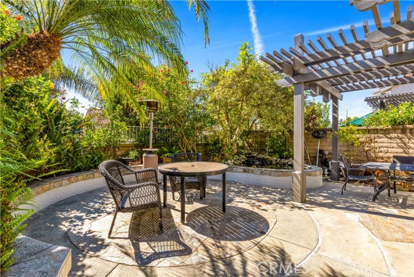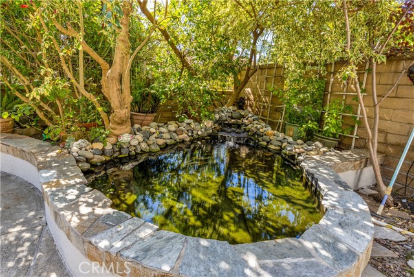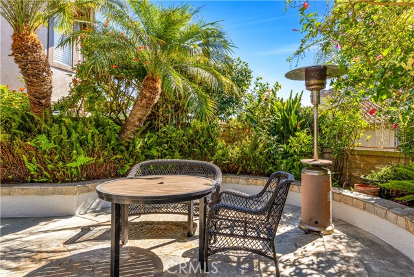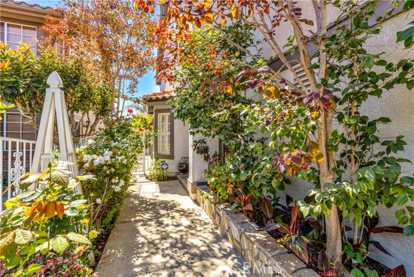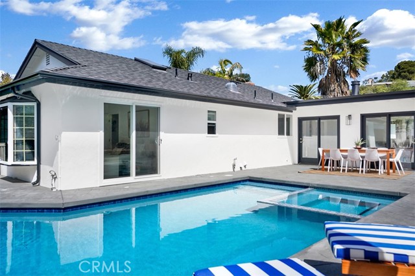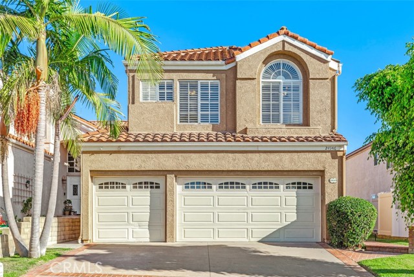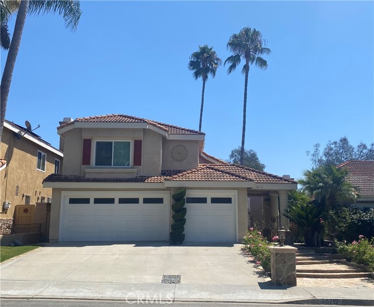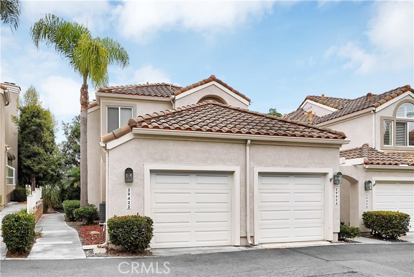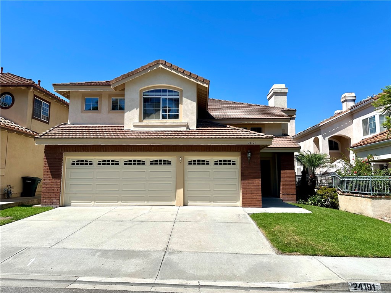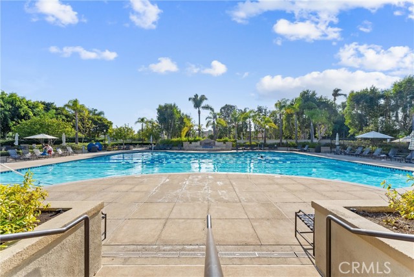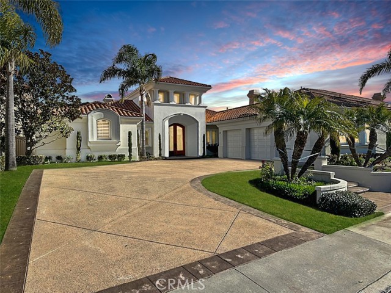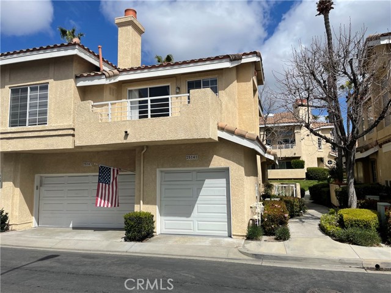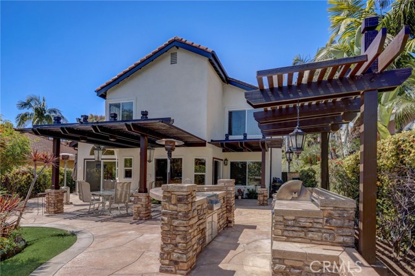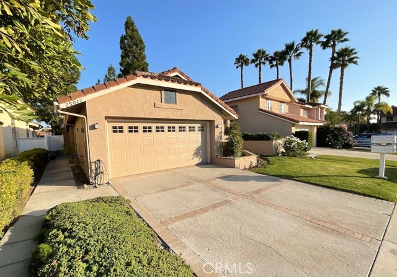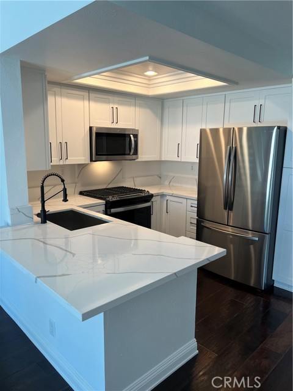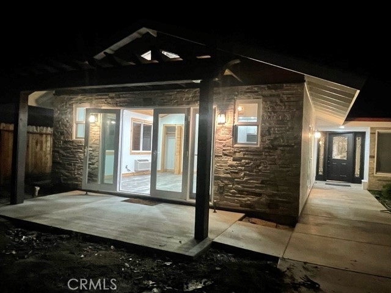24242 Juanita Drive
Laguna Niguel, CA 92677
$4,800
Price
Price
3
Bed
Bed
2.5
Bath
Bath
1,908 Sq. Ft.
$3 / Sq. Ft.
$3 / Sq. Ft.
Experience the height of modern comfort at 24242 Juanita, nestled in the sought-after Village Niguel Heights community of Laguna Niguel. This beautifully designed home offers an open floorplan, complemented by stylish marble flooring both downstairs/upstairs and coordinating wood flooring, illuminated by recessed lighting throughout. The upgraded kitchen, equipped with granite countertops and stainless-steel appliances, flows effortlessly into both the living room and formal dining area, ideal for hosting gatherings. A set of double doors opens to a cozy den/office with a fireplace, providing a peaceful retreat, and convenient access to the attached two-car garage. Upstairs, the primary suite features an ensuite bathroom with dual vanities, while two additional bedrooms share a full hallway bathroom. Freshly painted interiors provide a clean, move-in-ready feel. The private, spacious backyard is perfect for relaxation, with the serene sound of the Koi Fishpond. Enjoy community perks like a sparkling pool and close proximity to Laguna Niguel Regional Park, all within the boundaries of top-rated schools. Discover the best of Southern California living in this stunning home!
PROPERTY INFORMATION
| MLS # | OC24213520 | Lot Size | 3,500 Sq. Ft. |
| HOA Fees | $0/Monthly | Property Type | Townhouse |
| Price | $ 4,800
Price Per SqFt: $ 3 |
DOM | 358 Days |
| Address | 24242 Juanita Drive | Type | Residential Lease |
| City | Laguna Niguel | Sq.Ft. | 1,908 Sq. Ft. |
| Postal Code | 92677 | Garage | 2 |
| County | Orange | Year Built | 1989 |
| Bed / Bath | 3 / 2.5 | Parking | 2 |
| Built In | 1989 | Status | Active |
INTERIOR FEATURES
| Has Laundry | Yes |
| Laundry Information | Dryer Included, Gas Dryer Hookup, Individual Room, Inside, Washer Hookup, Washer Included |
| Has Fireplace | Yes |
| Fireplace Information | Family Room, Gas |
| Has Appliances | Yes |
| Kitchen Appliances | Dishwasher, Disposal, Gas Oven, Gas Range, Gas Cooktop, Gas Water Heater, Microwave, Refrigerator, Water Heater |
| Kitchen Information | Granite Counters, Remodeled Kitchen |
| Kitchen Area | Area, Dining Ell, Family Kitchen, Dining Room, Separated |
| Has Heating | Yes |
| Heating Information | Central, Forced Air |
| Room Information | All Bedrooms Up, Dressing Area, Entry, Family Room, Formal Entry, Laundry, Living Room, Primary Bathroom, Primary Bedroom, Primary Suite, Office, Walk-In Closet |
| Has Cooling | Yes |
| Cooling Information | Central Air |
| Flooring Information | Stone, Tile, Vinyl, Wood |
| InteriorFeatures Information | Built-in Features, High Ceilings, Open Floorplan, Recessed Lighting |
| DoorFeatures | Panel Doors, Sliding Doors |
| EntryLocation | 1 |
| Entry Level | 1 |
| Has Spa | Yes |
| SpaDescription | Association |
| SecuritySafety | Carbon Monoxide Detector(s), Smoke Detector(s) |
| Bathroom Information | Shower, Shower in Tub, Double Sinks in Primary Bath, Exhaust fan(s), Remodeled, Stone Counters, Upgraded, Vanity area, Walk-in shower |
| Main Level Bedrooms | 0 |
| Main Level Bathrooms | 1 |
EXTERIOR FEATURES
| ExteriorFeatures | Koi Pond, Rain Gutters |
| FoundationDetails | Slab |
| Roof | Spanish Tile |
| Has Pool | No |
| Pool | Association |
| Has Patio | Yes |
| Patio | Covered, Patio |
| Has Fence | Yes |
| Fencing | Block, Stucco Wall |
| Has Sprinklers | Yes |
WALKSCORE
MAP
PRICE HISTORY
| Date | Event | Price |
| 10/16/2024 | Listed | $4,800 |

Topfind Realty
REALTOR®
(844)-333-8033
Questions? Contact today.
Go Tour This Home
Laguna Niguel Similar Properties
Listing provided courtesy of Tommy Lowery, First Team Real Estate. Based on information from California Regional Multiple Listing Service, Inc. as of #Date#. This information is for your personal, non-commercial use and may not be used for any purpose other than to identify prospective properties you may be interested in purchasing. Display of MLS data is usually deemed reliable but is NOT guaranteed accurate by the MLS. Buyers are responsible for verifying the accuracy of all information and should investigate the data themselves or retain appropriate professionals. Information from sources other than the Listing Agent may have been included in the MLS data. Unless otherwise specified in writing, Broker/Agent has not and will not verify any information obtained from other sources. The Broker/Agent providing the information contained herein may or may not have been the Listing and/or Selling Agent.
