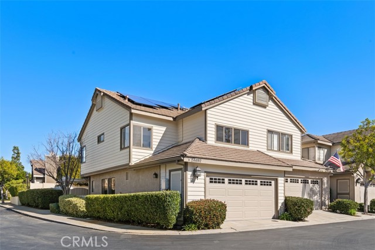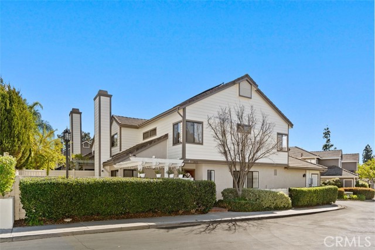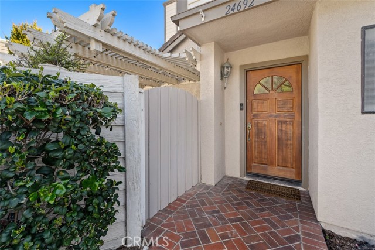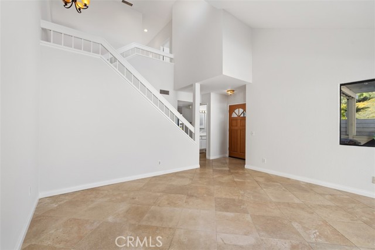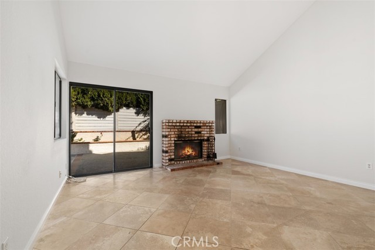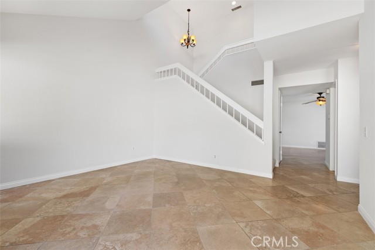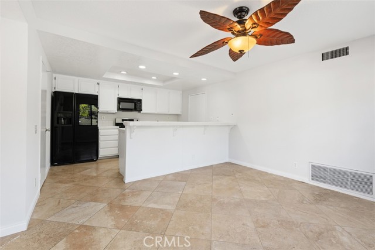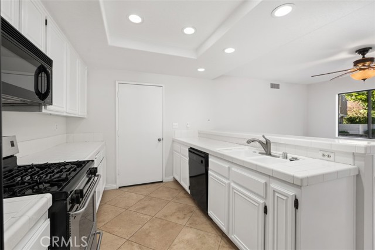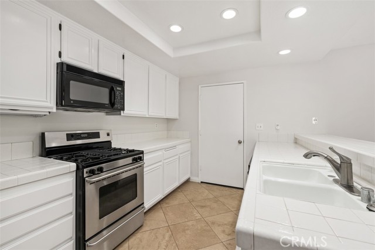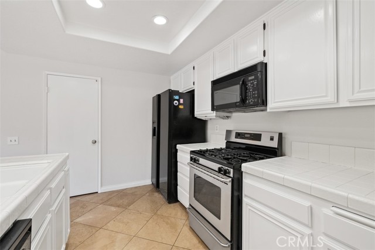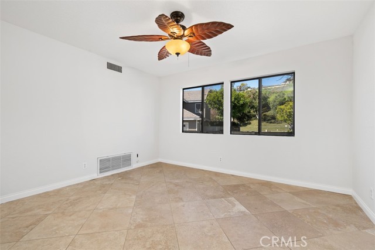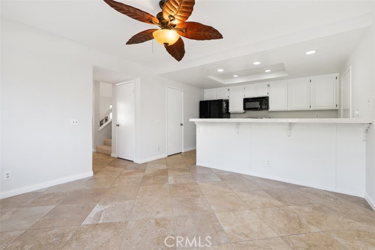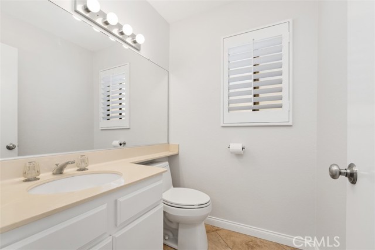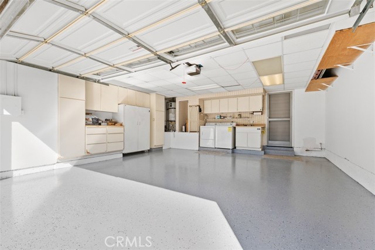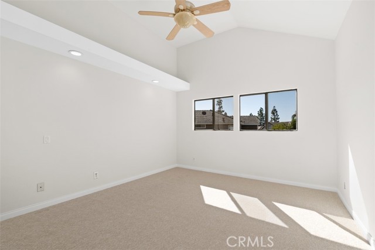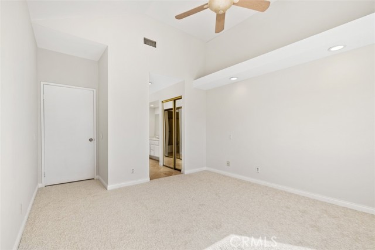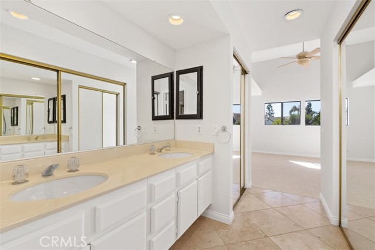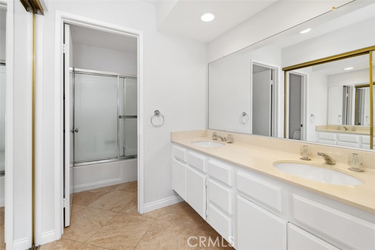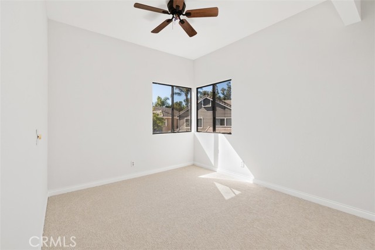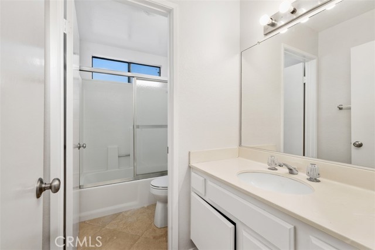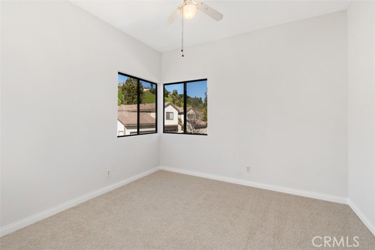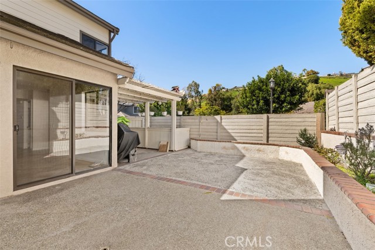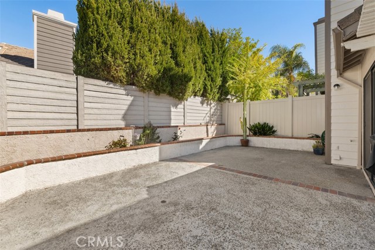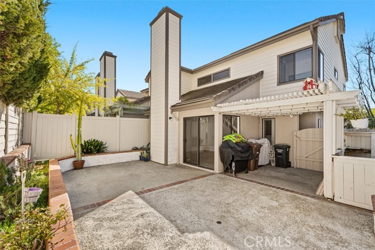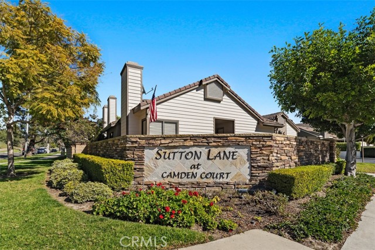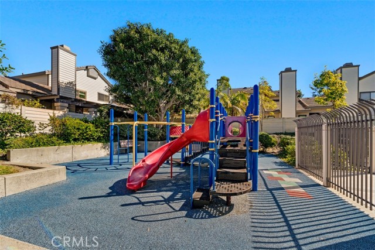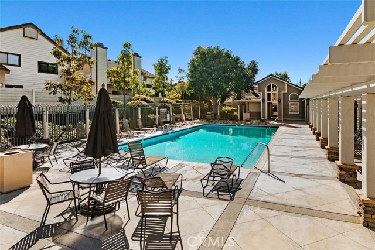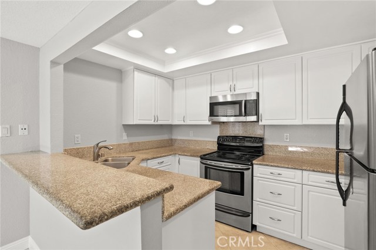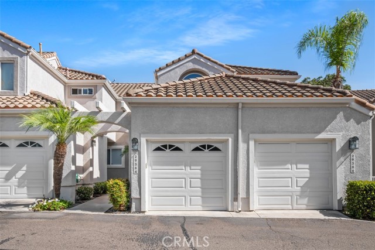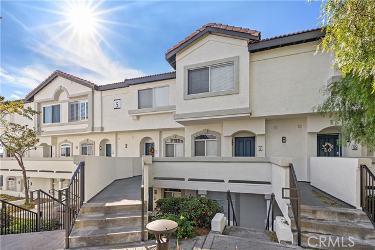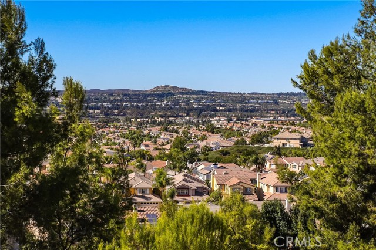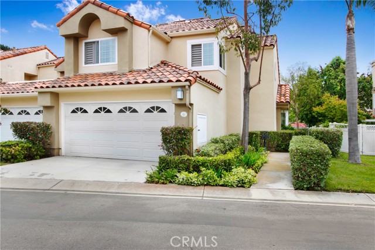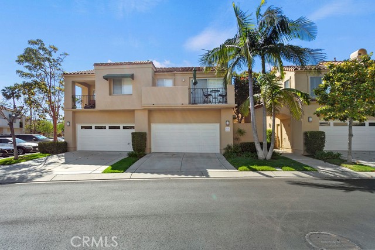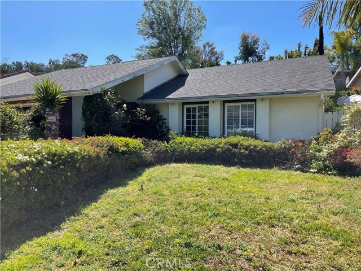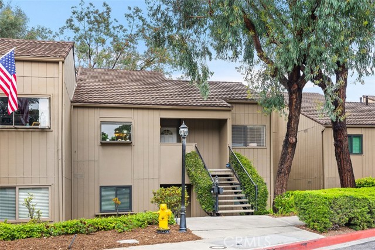24692 Sutton Lane
Laguna Niguel, CA 92677
Sold
24692 Sutton Lane
Laguna Niguel, CA 92677
Sold
Absolutely a fantastic opportunity for this 3 bedroom, 2.5 bath, 2 story residence located within the “Camden Court Community” of Laguna Niguel. This open and spacious, and light and bright residence feature a “totally paid for solar system” recently installed, all new interior paint, new carpeting, kitchen area with stainless steel and black appliances, including microwave, 4 burner gas range refrigerator, dishwasher, breakfast bar area and walk in pantry! In addition, there is central air conditioning, a fireplace located within the family room/living room area, and vaulted ceilings. The upstairs master suite also contains vaulted ceiling, mirrored doors, double vanity, and full bath! The oversized 2 car garage is finished, and contains facilities for the washer and dryer, an electronic garage door opener and additional storage. The very private backyard is extremely spacious and can easily accommodate great outside entertainment, as well as pets. There is a partially covered patio area. The Camden Court Community offers a pool, spa, tennis court and playgrounds for recreation! This ‘end unit’ residence, located in Laguna Niguel, is most certainly a must see with these features and amenities. Less than 5 miles (10 mins) to go to the Waldorf Astoria and Ritz Carlton Resorts, as well as the world-renowned Salt Creek Beach with its many surf breaks. Equally close to Marina Hills, shopping and restaurant establishments are numerous, and within minutes!
PROPERTY INFORMATION
| MLS # | OC23022592 | Lot Size | 2,560 Sq. Ft. |
| HOA Fees | $392/Monthly | Property Type | Single Family Residence |
| Price | $ 885,000
Price Per SqFt: $ 585 |
DOM | 866 Days |
| Address | 24692 Sutton Lane | Type | Residential |
| City | Laguna Niguel | Sq.Ft. | 1,512 Sq. Ft. |
| Postal Code | 92677 | Garage | 2 |
| County | Orange | Year Built | 1987 |
| Bed / Bath | 3 / 2.5 | Parking | 2 |
| Built In | 1987 | Status | Closed |
| Sold Date | 2023-03-23 |
INTERIOR FEATURES
| Has Laundry | Yes |
| Laundry Information | Electric Dryer Hookup, In Garage, Washer Hookup |
| Has Fireplace | Yes |
| Fireplace Information | Family Room |
| Has Appliances | Yes |
| Kitchen Appliances | Dishwasher, Electric Oven, Free-Standing Range, Disposal, Gas Range, Microwave, Refrigerator, Water Heater |
| Kitchen Information | Kitchen Open to Family Room, Tile Counters, Walk-In Pantry |
| Kitchen Area | Area, Breakfast Counter / Bar, Breakfast Nook, Dining Room |
| Has Heating | Yes |
| Heating Information | Central, Forced Air, See Remarks, Solar |
| Room Information | All Bedrooms Up, Family Room, Living Room, Primary Bathroom, Primary Bedroom |
| Has Cooling | Yes |
| Cooling Information | Central Air |
| Flooring Information | Tile |
| InteriorFeatures Information | Cathedral Ceiling(s), Ceiling Fan(s), Open Floorplan, Pantry, Recessed Lighting |
| Has Spa | Yes |
| SpaDescription | Association |
| SecuritySafety | Carbon Monoxide Detector(s), Smoke Detector(s) |
| Bathroom Information | Bathtub, Shower, Shower in Tub |
| Main Level Bedrooms | 0 |
| Main Level Bathrooms | 1 |
EXTERIOR FEATURES
| FoundationDetails | Slab |
| Roof | Tile |
| Has Pool | No |
| Pool | Association |
| Has Patio | Yes |
| Patio | Concrete, Covered, Enclosed |
| Has Fence | Yes |
| Fencing | Privacy, Wood |
WALKSCORE
MAP
MORTGAGE CALCULATOR
- Principal & Interest:
- Property Tax: $944
- Home Insurance:$119
- HOA Fees:$392
- Mortgage Insurance:
PRICE HISTORY
| Date | Event | Price |
| 03/23/2023 | Sold | $875,000 |
| 02/10/2023 | Listed | $885,000 |

Topfind Realty
REALTOR®
(844)-333-8033
Questions? Contact today.
Interested in buying or selling a home similar to 24692 Sutton Lane?
Laguna Niguel Similar Properties
Listing provided courtesy of Bob Wolff, Harcourts Prime Properties. Based on information from California Regional Multiple Listing Service, Inc. as of #Date#. This information is for your personal, non-commercial use and may not be used for any purpose other than to identify prospective properties you may be interested in purchasing. Display of MLS data is usually deemed reliable but is NOT guaranteed accurate by the MLS. Buyers are responsible for verifying the accuracy of all information and should investigate the data themselves or retain appropriate professionals. Information from sources other than the Listing Agent may have been included in the MLS data. Unless otherwise specified in writing, Broker/Agent has not and will not verify any information obtained from other sources. The Broker/Agent providing the information contained herein may or may not have been the Listing and/or Selling Agent.
