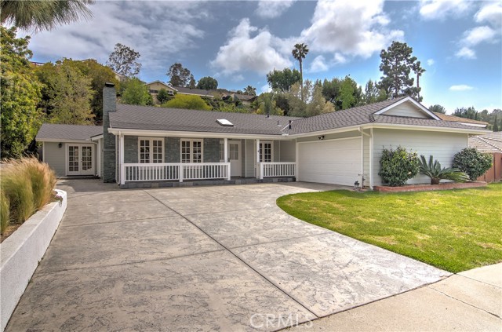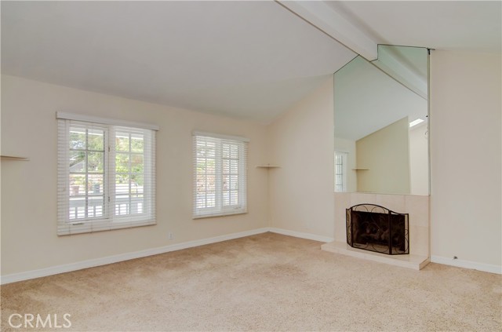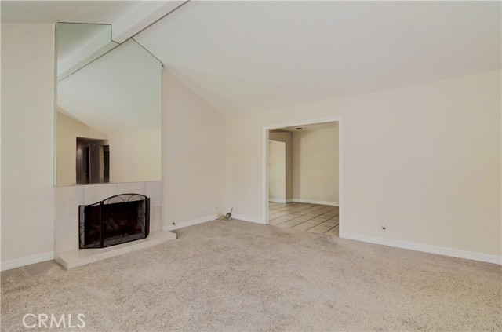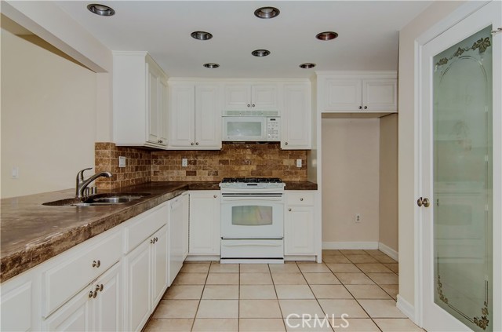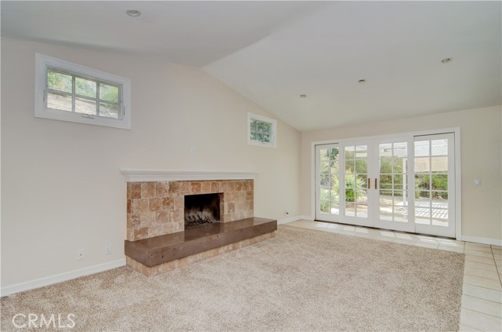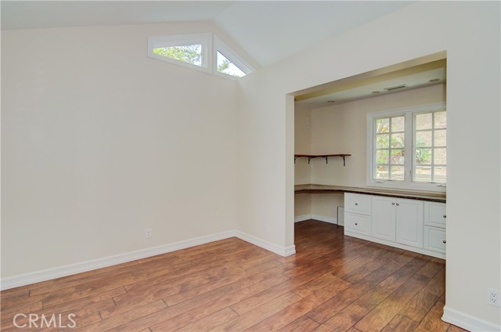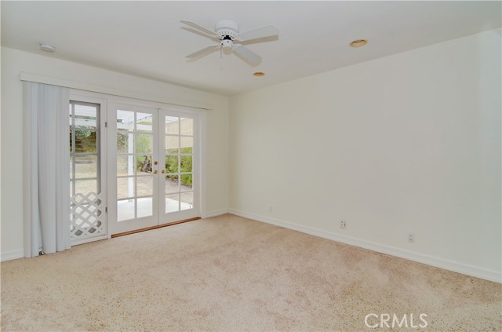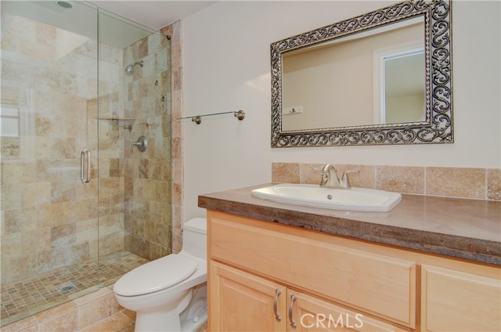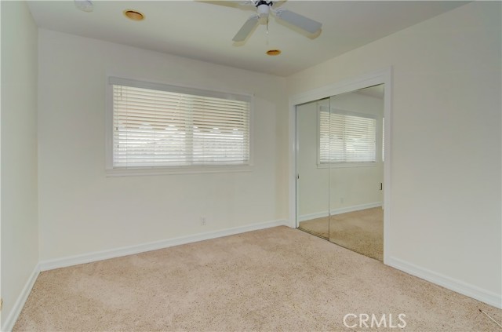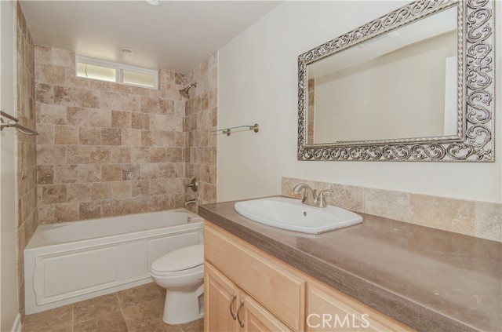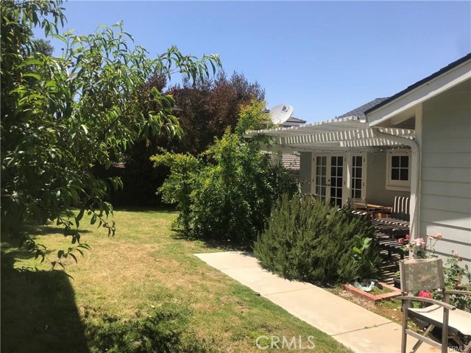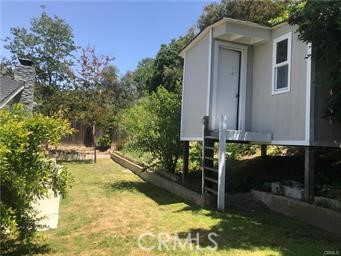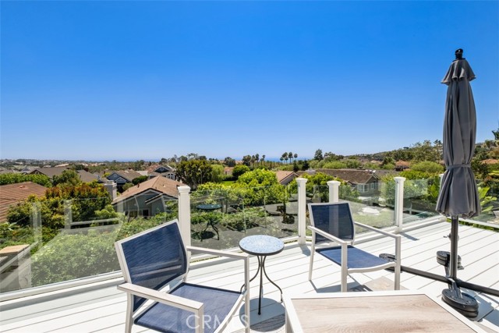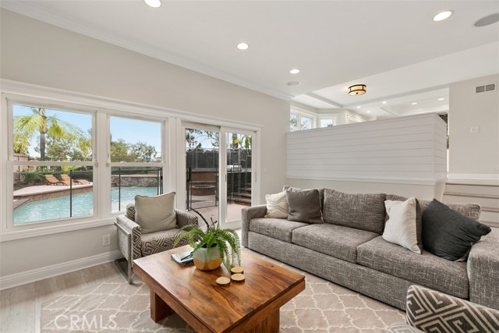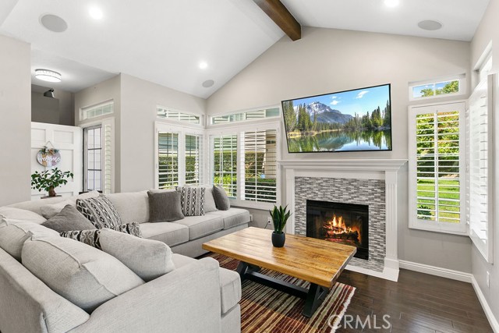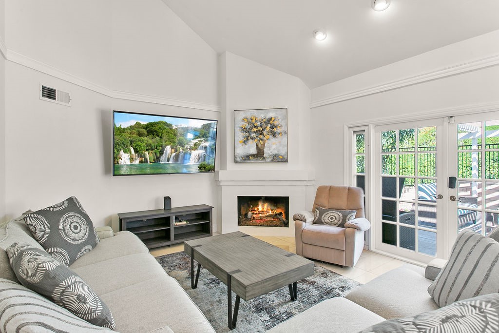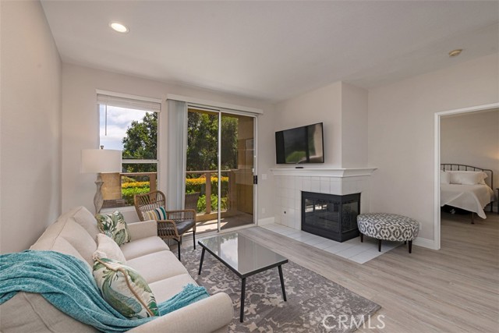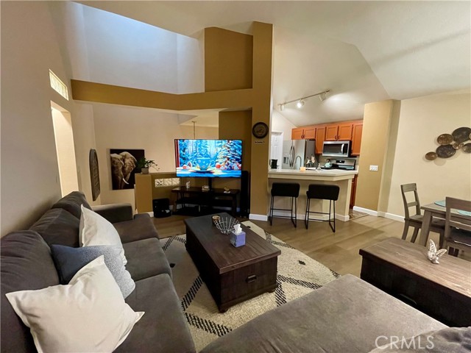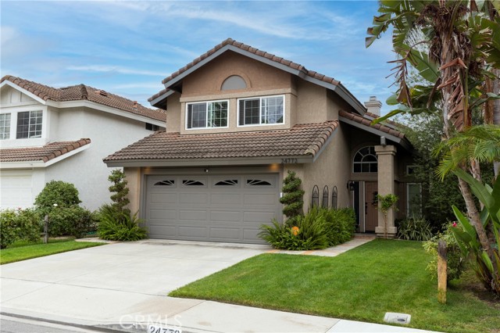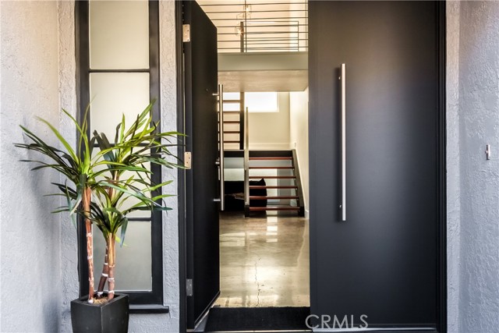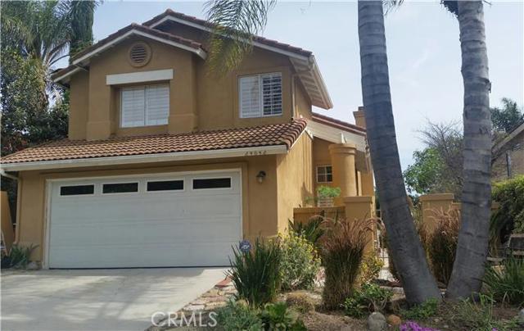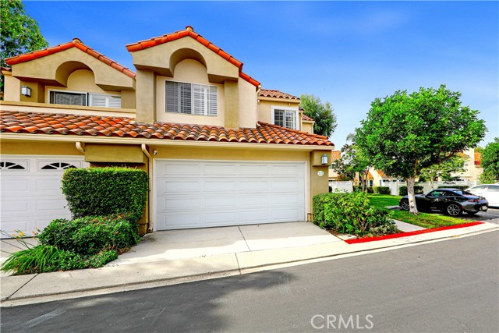24922 La Plata Drive
Laguna Niguel, CA 92677
$5,250
Price
Price
3
Bed
Bed
2
Bath
Bath
1,967 Sq. Ft.
$3 / Sq. Ft.
$3 / Sq. Ft.
You will love this expanded and remodeled 3 bedroom, plus den/office, 2 bath single-level home at almost 2,000 square feet. Features of this light and bright home include a large living room with vaulted ceilings and fireplace, a large kitchen with a pantry and an expansive peninsula that opens to an oversize family room with vaulted ceilings and a second fireplace. Darling room off of the kitchen with vaulted ceilings, two built-in work stations and French doors open to a deck. Sun-filled bedrooms and updated baths, an individual laundry room and spacious two-car garage. Additional attributes included newer carpet and wood floors, neutral paint throughout, skylights, updated windows, custom closets, and more. Large, private backyard perfect for relaxing or entertaining with a grassy area and covered patio. Located in the very desirable Niguel Hills community with a beautiful park within the community and just up the street from the Laguna Niguel receation center with pools, botanical garden, outdoor concerts, community events, gym and so much more. Terrific Laguna Niguel location with all of the conveniences nearby including the 5 Freeway, 73 Toll road and just minutes to Dana Point and Laguna Beach.
PROPERTY INFORMATION
| MLS # | LG24226710 | Lot Size | 10,488 Sq. Ft. |
| HOA Fees | $0/Monthly | Property Type | Single Family Residence |
| Price | $ 5,250
Price Per SqFt: $ 3 |
DOM | 342 Days |
| Address | 24922 La Plata Drive | Type | Residential Lease |
| City | Laguna Niguel | Sq.Ft. | 1,967 Sq. Ft. |
| Postal Code | 92677 | Garage | 2 |
| County | Orange | Year Built | 1969 |
| Bed / Bath | 3 / 2 | Parking | 2 |
| Built In | 1969 | Status | Active |
INTERIOR FEATURES
| Has Laundry | Yes |
| Laundry Information | Gas & Electric Dryer Hookup, Individual Room, Washer Hookup |
| Has Fireplace | Yes |
| Fireplace Information | Family Room, Living Room |
| Has Appliances | Yes |
| Kitchen Appliances | Dishwasher, Disposal, Gas Oven, Gas Range, Microwave, Water Heater |
| Kitchen Information | Kitchen Open to Family Room, Remodeled Kitchen, Stone Counters |
| Kitchen Area | Area, Breakfast Counter / Bar |
| Has Heating | Yes |
| Heating Information | Central |
| Room Information | Entry, Family Room, Great Room, Kitchen, Laundry, Living Room, Main Floor Bedroom, Main Floor Primary Bedroom, Separate Family Room |
| Has Cooling | Yes |
| Cooling Information | Central Air |
| Flooring Information | Carpet, Wood |
| InteriorFeatures Information | Cathedral Ceiling(s), Ceiling Fan(s), Open Floorplan, Pantry, Recessed Lighting, Stone Counters, Storage, Unfurnished |
| DoorFeatures | Double Door Entry, French Doors, Mirror Closet Door(s), Sliding Doors |
| EntryLocation | 1 |
| Entry Level | 1 |
| Has Spa | No |
| SpaDescription | None |
| WindowFeatures | French/Mullioned |
| SecuritySafety | Carbon Monoxide Detector(s), Smoke Detector(s) |
| Bathroom Information | Bathtub, Shower, Main Floor Full Bath, Remodeled, Stone Counters, Walk-in shower |
| Main Level Bedrooms | 3 |
| Main Level Bathrooms | 2 |
EXTERIOR FEATURES
| FoundationDetails | Slab |
| Has Pool | No |
| Pool | None |
| Has Patio | Yes |
| Patio | Deck, Wood |
| Has Fence | Yes |
| Fencing | Wood |
WALKSCORE
MAP
PRICE HISTORY
| Date | Event | Price |
| 11/03/2024 | Listed | $5,250 |

Topfind Realty
REALTOR®
(844)-333-8033
Questions? Contact today.
Go Tour This Home
Laguna Niguel Similar Properties
Listing provided courtesy of Sara McCartan, Berkshire Hathaway HomeService. Based on information from California Regional Multiple Listing Service, Inc. as of #Date#. This information is for your personal, non-commercial use and may not be used for any purpose other than to identify prospective properties you may be interested in purchasing. Display of MLS data is usually deemed reliable but is NOT guaranteed accurate by the MLS. Buyers are responsible for verifying the accuracy of all information and should investigate the data themselves or retain appropriate professionals. Information from sources other than the Listing Agent may have been included in the MLS data. Unless otherwise specified in writing, Broker/Agent has not and will not verify any information obtained from other sources. The Broker/Agent providing the information contained herein may or may not have been the Listing and/or Selling Agent.
