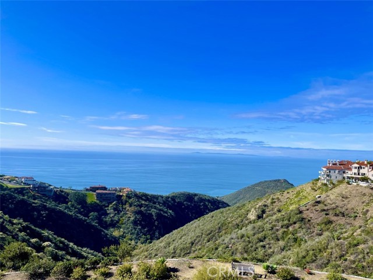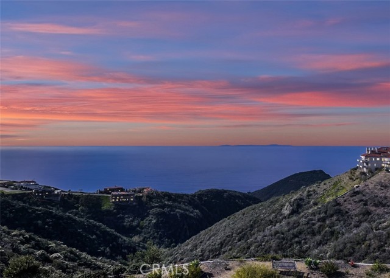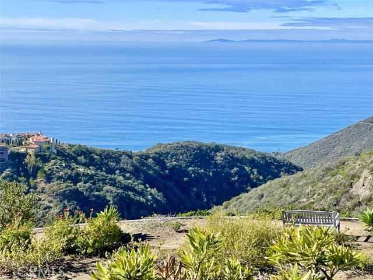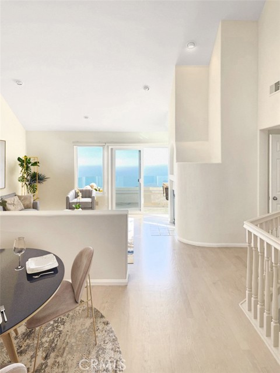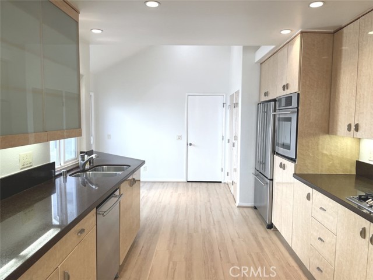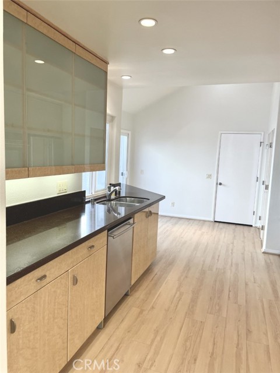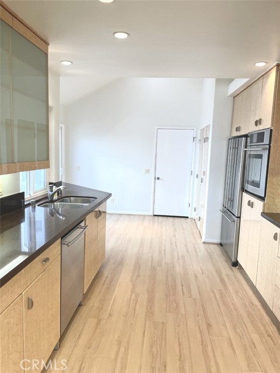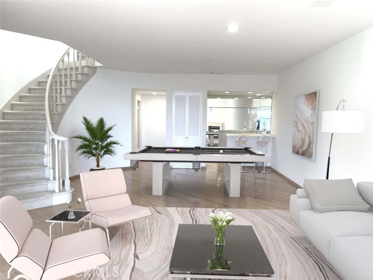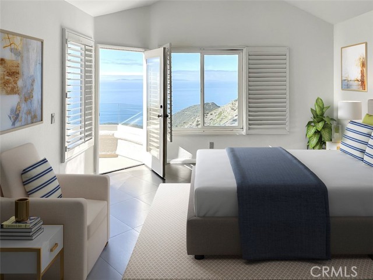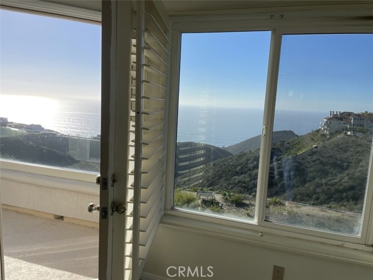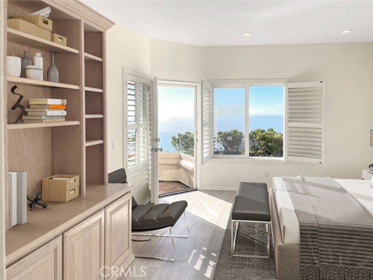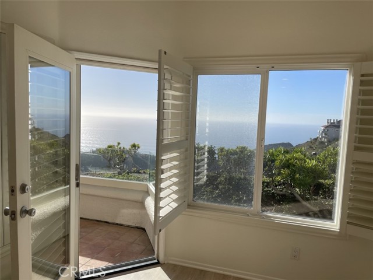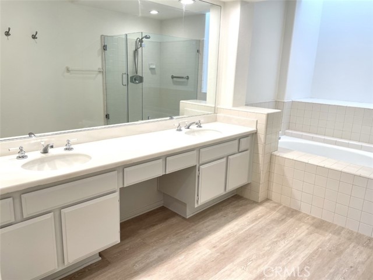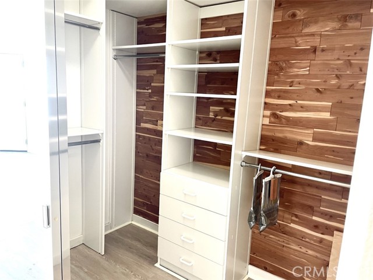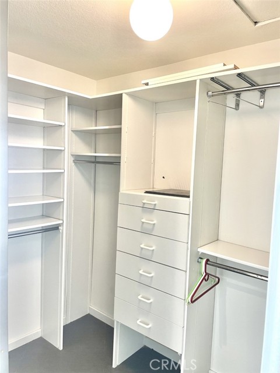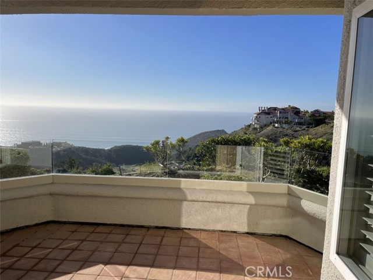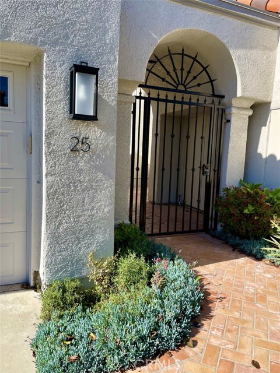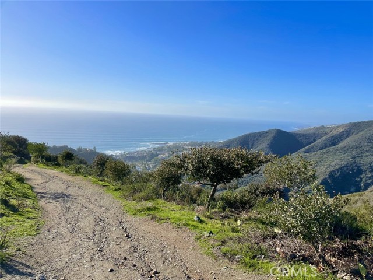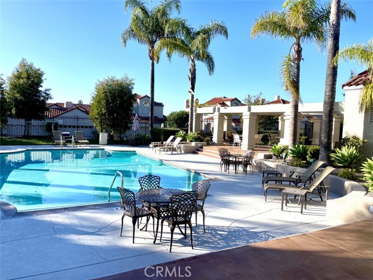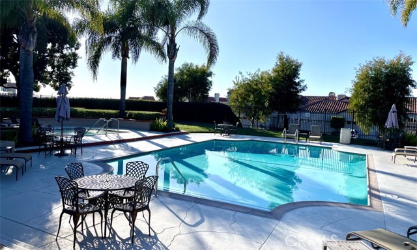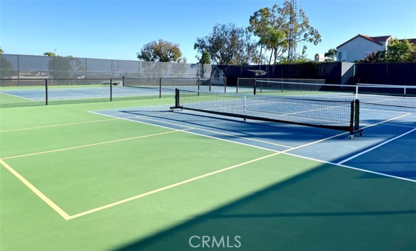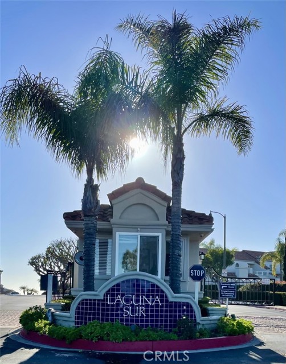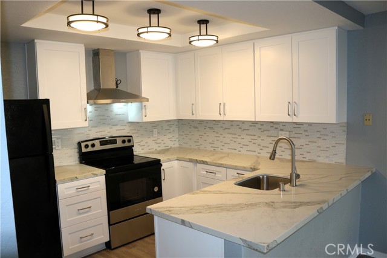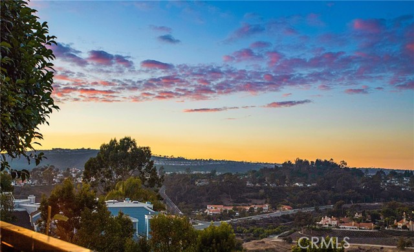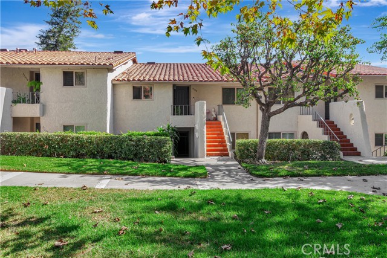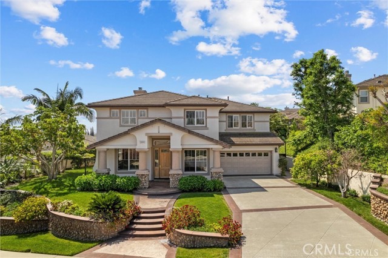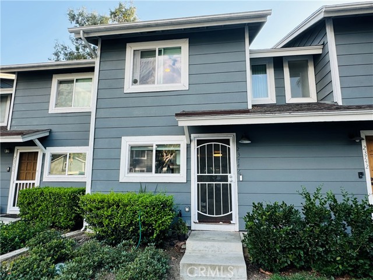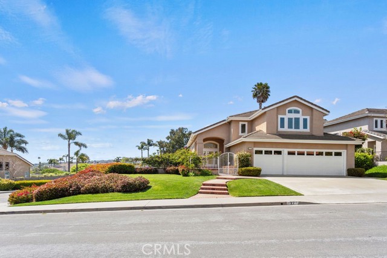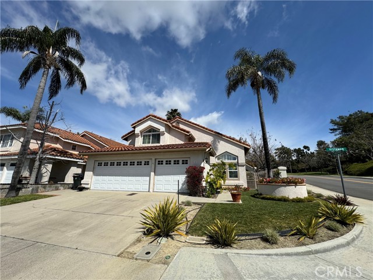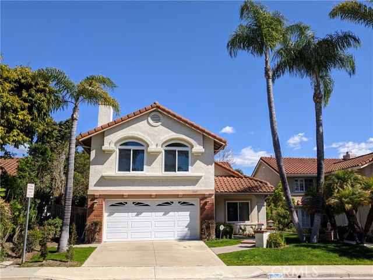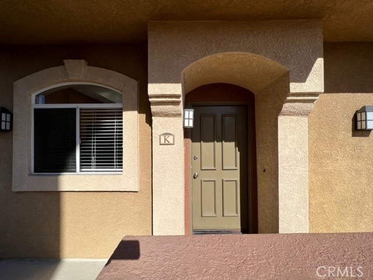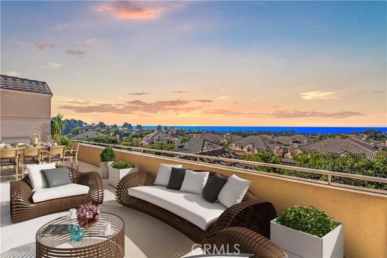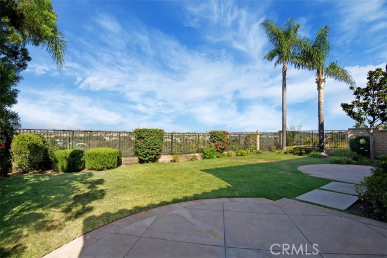25 Marseille #13
Laguna Niguel, CA 92677
$5,500
Price
Price
2
Bed
Bed
3
Bath
Bath
2,337 Sq. Ft.
$2 / Sq. Ft.
$2 / Sq. Ft.
VIEW VIEW VIEW!! Enjoy Spectacular, Unobstructed ocean views from almost every room of this beautiful townhome. 2 master suites, an oversized bonus room and 4 bathrooms make up approximately 2337 sq ft of living space. One master suite is on the MAIN floor, entry level. Bright and light, open floorplan with cathedral ceilings. Enjoy sunset views of the ocean, canyon and Catalina Island while relaxing on either of the 2 spacious patios. A 2 car attached garage leads directly into the elegantly remodeled, Chefs kitchen with stainless steel appliances, gas range and refrigerator. Laguna Sur is a prestigious, guard gated, resort style community located at the top of Niguel Summit. The neighborhood offers multiple swimming pools, tennis courts and hiking trails, one of which is a nice walk to the beach. Just up the hill from some of Southern California’s finest beaches and the award-winning Waldorf Astoria, Ritz Carlton and Montage resorts; Minutes from the charm of downtown Laguna Beach and the newly renovated ‘Lantern District’ in Dana Point. Seaview and Badlands parks, just outside the gates, offer scenic mountaintop trails and spectacular ocean vistas.
PROPERTY INFORMATION
| MLS # | OC24227853 | Lot Size | N/A |
| HOA Fees | $0/Monthly | Property Type | Condominium |
| Price | $ 5,500
Price Per SqFt: $ 2 |
DOM | 256 Days |
| Address | 25 Marseille #13 | Type | Residential Lease |
| City | Laguna Niguel | Sq.Ft. | 2,337 Sq. Ft. |
| Postal Code | 92677 | Garage | 2 |
| County | Orange | Year Built | 1988 |
| Bed / Bath | 2 / 3 | Parking | 2 |
| Built In | 1988 | Status | Active |
INTERIOR FEATURES
| Has Laundry | Yes |
| Laundry Information | Dryer Included, In Closet, In Kitchen, Inside, Upper Level, Stackable, Washer Included |
| Has Fireplace | Yes |
| Fireplace Information | Bonus Room, Living Room |
| Has Appliances | Yes |
| Kitchen Appliances | Dishwasher, Electric Oven, Freezer, Disposal, Gas Cooktop, Microwave, Range Hood, Water Heater |
| Kitchen Information | Quartz Counters, Remodeled Kitchen, Self-closing cabinet doors |
| Kitchen Area | Breakfast Nook, Dining Room |
| Has Heating | Yes |
| Heating Information | Central |
| Room Information | Bonus Room, Exercise Room, Family Room, Kitchen, Laundry, Living Room, Main Floor Bedroom, Main Floor Primary Bedroom, Primary Bathroom, Primary Bedroom, Walk-In Closet |
| Has Cooling | Yes |
| Cooling Information | Central Air |
| Flooring Information | Laminate, Tile, Wood |
| InteriorFeatures Information | Balcony, Bar, Cathedral Ceiling(s), Dry Bar, High Ceilings, Living Room Deck Attached, Open Floorplan, Quartz Counters, Recessed Lighting, Two Story Ceilings |
| DoorFeatures | Mirror Closet Door(s), Sliding Doors |
| EntryLocation | Street |
| Entry Level | 0 |
| Has Spa | Yes |
| SpaDescription | Association, Community, Heated, In Ground |
| WindowFeatures | Shutters, Skylight(s) |
| SecuritySafety | Gated with Attendant, Carbon Monoxide Detector(s), Fire and Smoke Detection System, Gated Community, Gated with Guard, Smoke Detector(s) |
| Bathroom Information | Bathtub, Shower, Double sinks in bath(s), Double Sinks in Primary Bath, Exhaust fan(s), Main Floor Full Bath, Quartz Counters, Remodeled, Separate tub and shower, Upgraded, Vanity area, Walk-in shower |
| Main Level Bedrooms | 1 |
| Main Level Bathrooms | 2 |
EXTERIOR FEATURES
| ExteriorFeatures | Lighting, Rain Gutters |
| Roof | See Remarks, Tile |
| Has Pool | No |
| Pool | Association, Community, Heated, In Ground |
| Has Patio | Yes |
| Patio | Deck, Patio |
| Has Fence | Yes |
| Fencing | Block, Glass |
WALKSCORE
MAP
PRICE HISTORY
| Date | Event | Price |
| 11/07/2024 | Listed | $5,500 |

Topfind Realty
REALTOR®
(844)-333-8033
Questions? Contact today.
Go Tour This Home
Laguna Niguel Similar Properties
Listing provided courtesy of Jennifer Neilan, Keller Williams Realty. Based on information from California Regional Multiple Listing Service, Inc. as of #Date#. This information is for your personal, non-commercial use and may not be used for any purpose other than to identify prospective properties you may be interested in purchasing. Display of MLS data is usually deemed reliable but is NOT guaranteed accurate by the MLS. Buyers are responsible for verifying the accuracy of all information and should investigate the data themselves or retain appropriate professionals. Information from sources other than the Listing Agent may have been included in the MLS data. Unless otherwise specified in writing, Broker/Agent has not and will not verify any information obtained from other sources. The Broker/Agent providing the information contained herein may or may not have been the Listing and/or Selling Agent.
