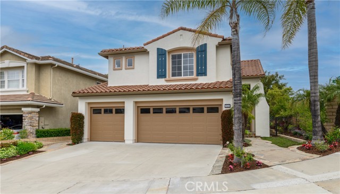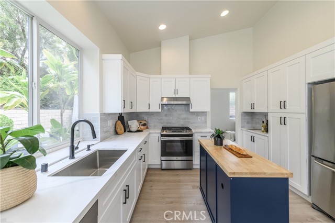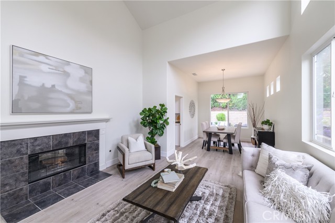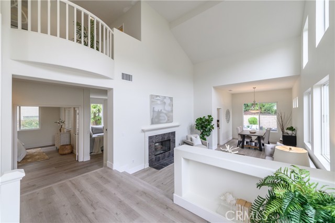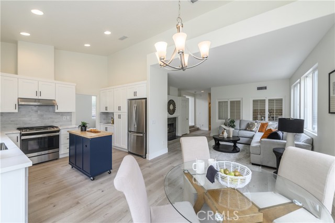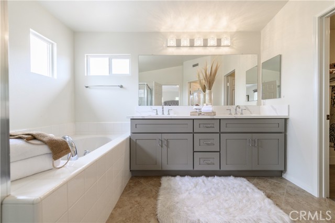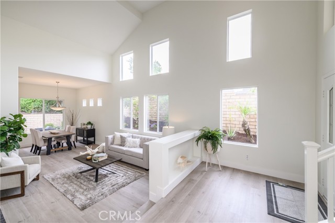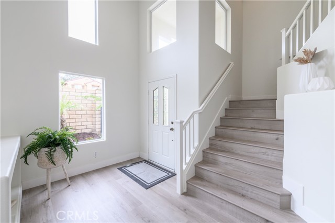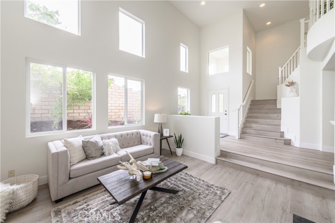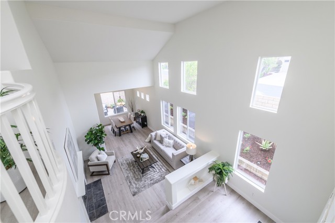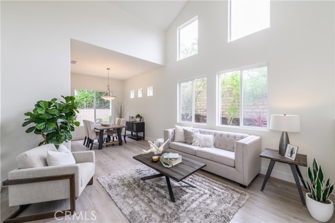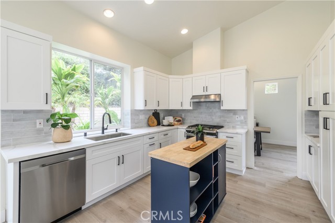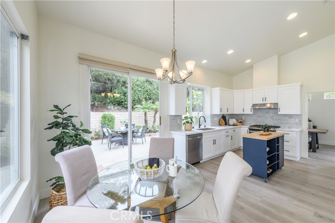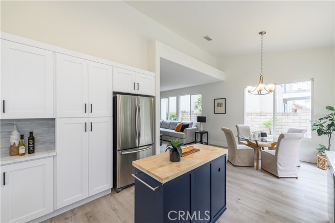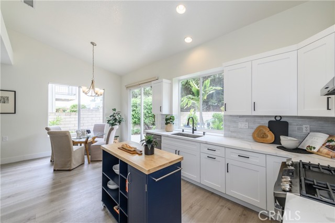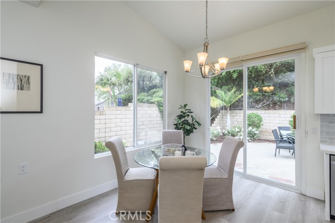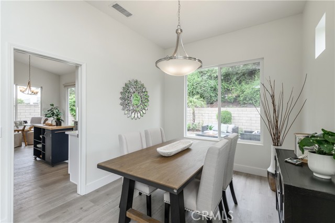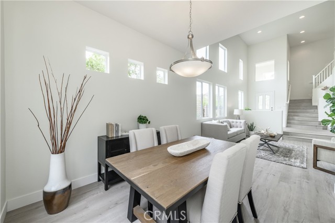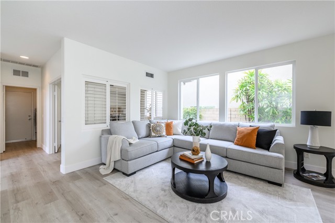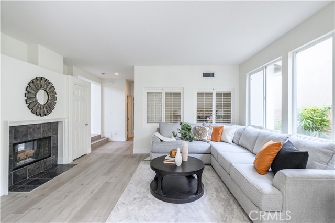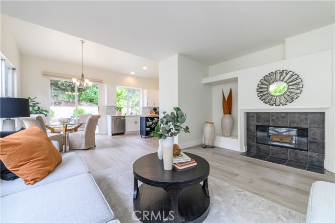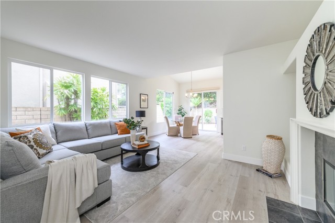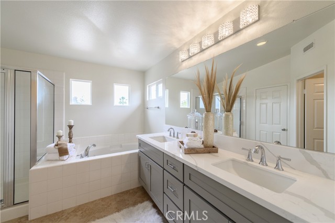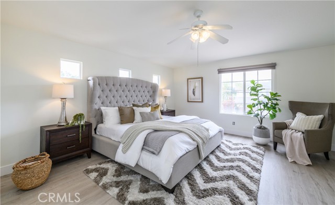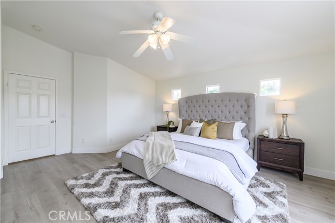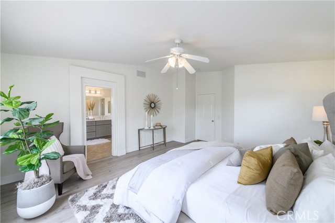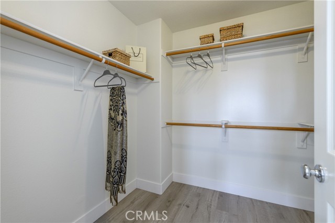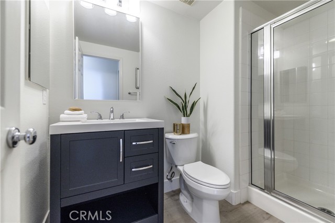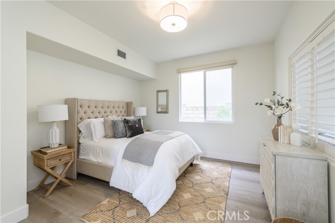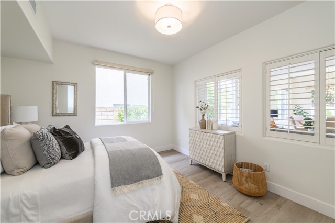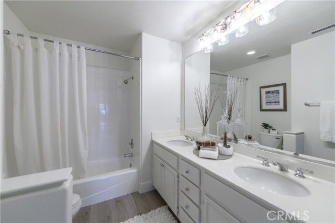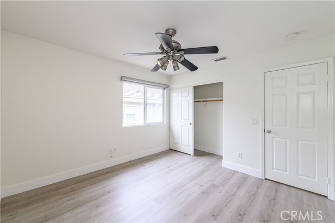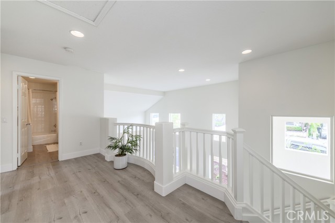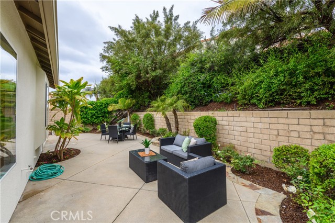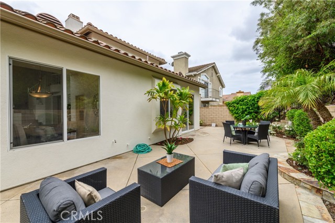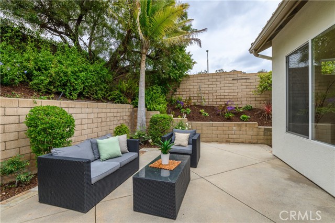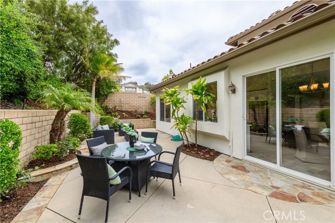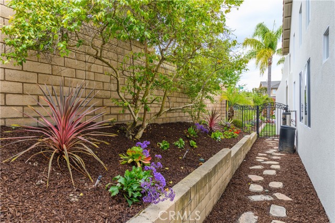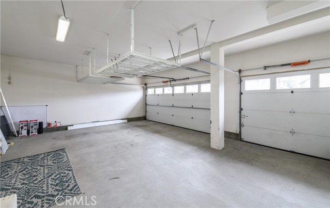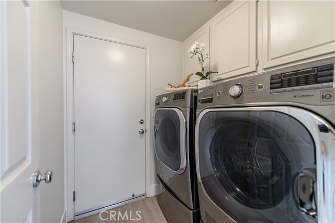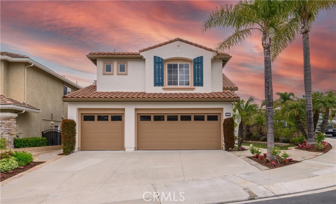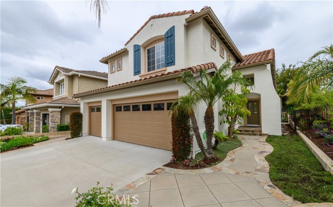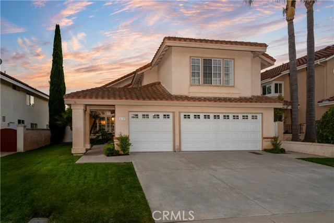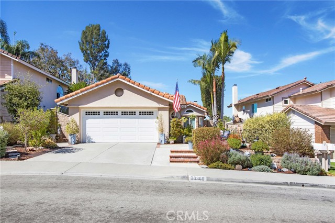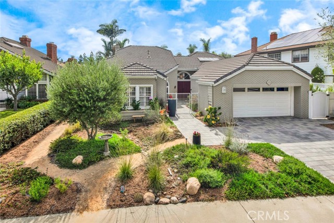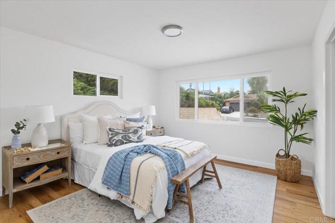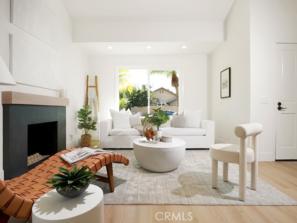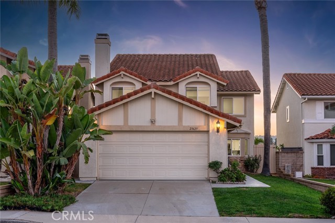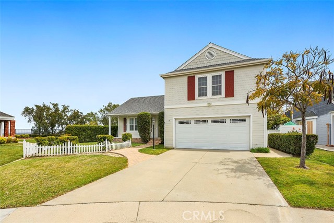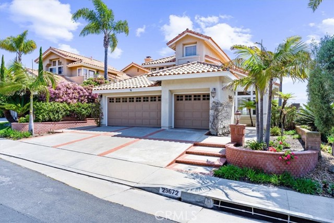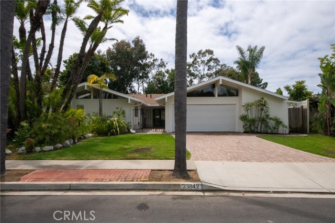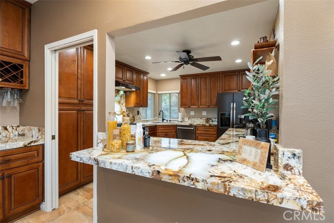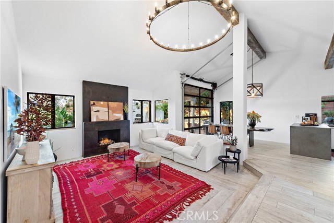25035 Pathway Drive
Laguna Niguel, CA 92677
Sold
25035 Pathway Drive
Laguna Niguel, CA 92677
Sold
This stunning Mediterranean-style home located in the desirable, guard gated San Joaquin Hills neighborhood of Laguna Niguel, offers four bedrooms, three bathrooms and a three car garage. It showcases the newly remodeled kitchen featuring modern cabinetry, sleek countertops and stainless appliances. Upon entering, you'll step into an entry way with high ceilings and an abundance of natural light that flows through the living area. The kitchen seamlessly connects to a casual dining area and in turn, merges to the family room, making it perfect for everyday living. The main level includes a formal dining room, a cozy separate living room with a fireplace, a bedroom and bathroom with a shower. The vinyl flooring, which has been recently installed throughout the home, adds a touch of contemporary style and is easy to maintain. Upstairs, you'll find the generously sized master suite, and two secondary bedrooms with a shared hall bathroom. The master bathroom boasts a soaking tub, a separate shower, brand new dual vanities with a new sparkling vanity light. Best of all, this charming house is not overly large in square footage, yet adequately sized in all rooms. Centrally located in close proximity to shopping, highways, schools, and beaches. Don't miss the opportunity to make this exquisite property your own and experience the best of Laguna Niguel living.
PROPERTY INFORMATION
| MLS # | OC23085229 | Lot Size | 5,536 Sq. Ft. |
| HOA Fees | $228/Monthly | Property Type | Single Family Residence |
| Price | $ 1,498,000
Price Per SqFt: $ 658 |
DOM | 770 Days |
| Address | 25035 Pathway Drive | Type | Residential |
| City | Laguna Niguel | Sq.Ft. | 2,277 Sq. Ft. |
| Postal Code | 92677 | Garage | 3 |
| County | Orange | Year Built | 2001 |
| Bed / Bath | 4 / 2 | Parking | 3 |
| Built In | 2001 | Status | Closed |
| Sold Date | 2023-06-26 |
INTERIOR FEATURES
| Has Laundry | Yes |
| Laundry Information | Gas & Electric Dryer Hookup, Individual Room, Inside |
| Has Fireplace | Yes |
| Fireplace Information | Family Room, Living Room |
| Has Appliances | Yes |
| Kitchen Appliances | Dishwasher, Disposal, Gas Range, Water Heater |
| Kitchen Information | Built-in Trash/Recycling |
| Kitchen Area | Breakfast Nook, Dining Room |
| Room Information | Entry, Family Room, Kitchen, Laundry, Living Room, Main Floor Bedroom, Walk-In Closet |
| Has Cooling | Yes |
| Cooling Information | Central Air |
| Flooring Information | Vinyl |
| InteriorFeatures Information | Pantry, Quartz Counters, Recessed Lighting |
| EntryLocation | Street |
| Entry Level | 1 |
| Has Spa | Yes |
| SpaDescription | Association, Community |
| WindowFeatures | Double Pane Windows |
| SecuritySafety | Gated Community, Gated with Guard |
| Bathroom Information | Bathtub, Shower, Shower in Tub, Exhaust fan(s) |
| Main Level Bedrooms | 1 |
| Main Level Bathrooms | 1 |
EXTERIOR FEATURES
| FoundationDetails | Slab |
| Roof | Tile |
| Has Pool | No |
| Pool | Association, Community |
| Has Fence | Yes |
| Fencing | Block, Wrought Iron |
WALKSCORE
MAP
MORTGAGE CALCULATOR
- Principal & Interest:
- Property Tax: $1,598
- Home Insurance:$119
- HOA Fees:$228
- Mortgage Insurance:
PRICE HISTORY
| Date | Event | Price |
| 06/06/2023 | Active Under Contract | $1,498,000 |
| 05/17/2023 | Listed | $1,498,000 |

Topfind Realty
REALTOR®
(844)-333-8033
Questions? Contact today.
Interested in buying or selling a home similar to 25035 Pathway Drive?
Laguna Niguel Similar Properties
Listing provided courtesy of Hong Hu, Realty One Group West. Based on information from California Regional Multiple Listing Service, Inc. as of #Date#. This information is for your personal, non-commercial use and may not be used for any purpose other than to identify prospective properties you may be interested in purchasing. Display of MLS data is usually deemed reliable but is NOT guaranteed accurate by the MLS. Buyers are responsible for verifying the accuracy of all information and should investigate the data themselves or retain appropriate professionals. Information from sources other than the Listing Agent may have been included in the MLS data. Unless otherwise specified in writing, Broker/Agent has not and will not verify any information obtained from other sources. The Broker/Agent providing the information contained herein may or may not have been the Listing and/or Selling Agent.
