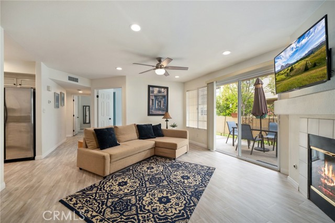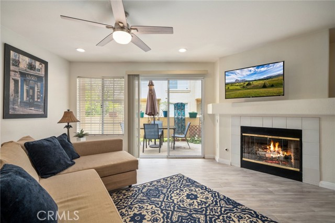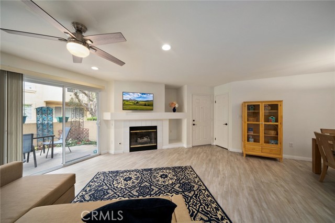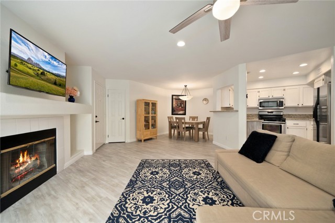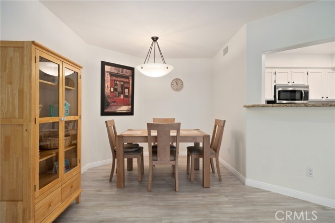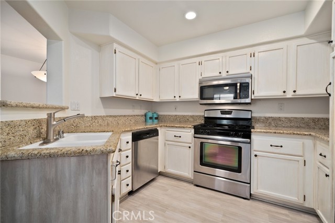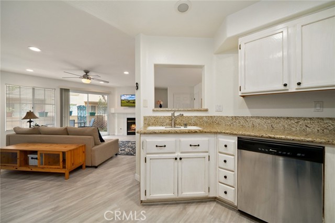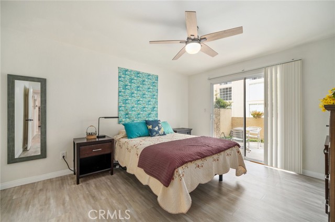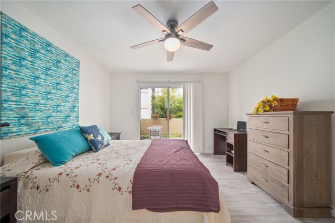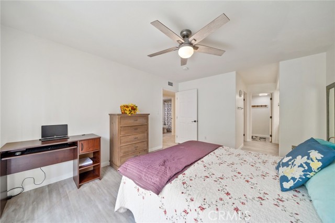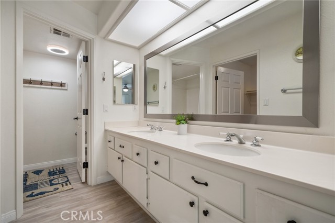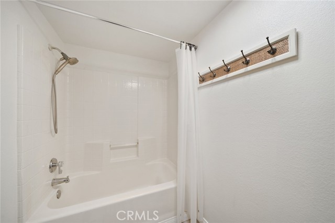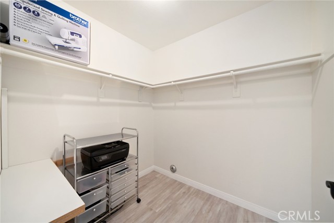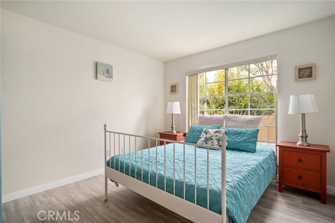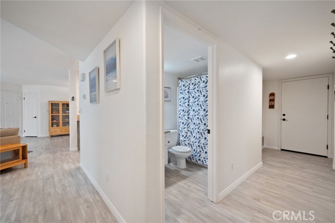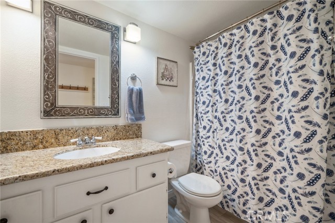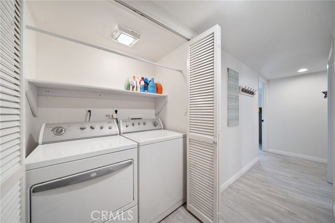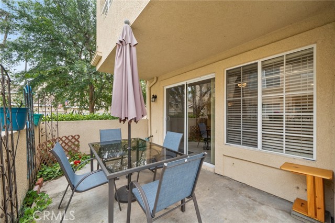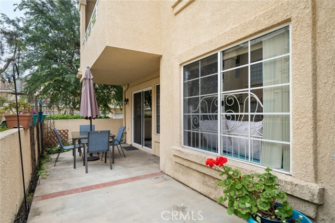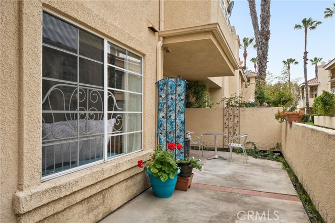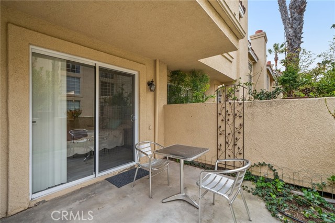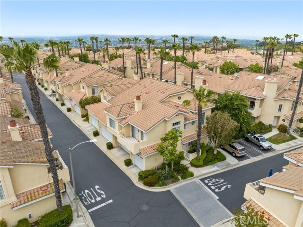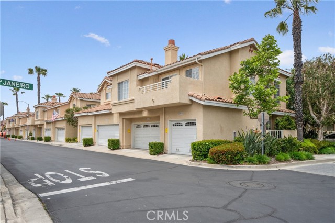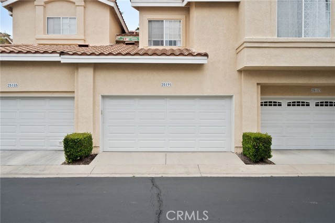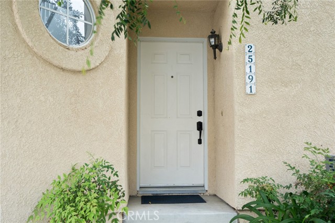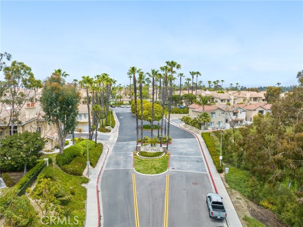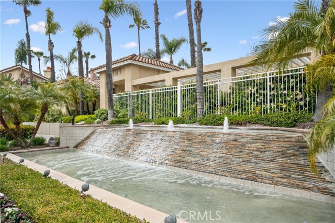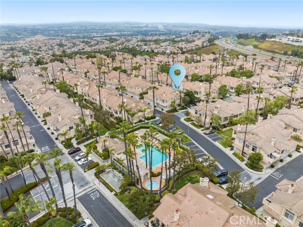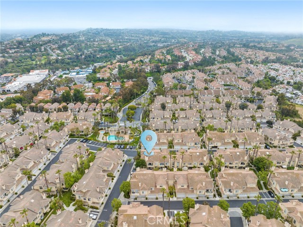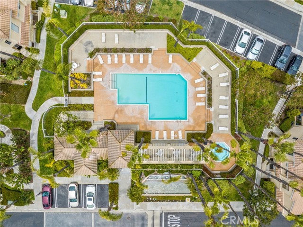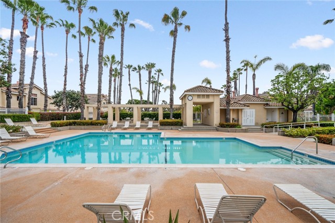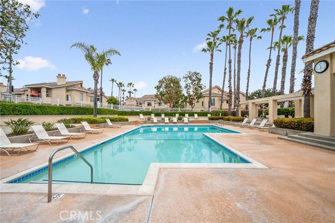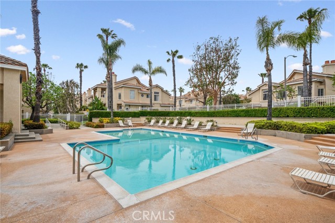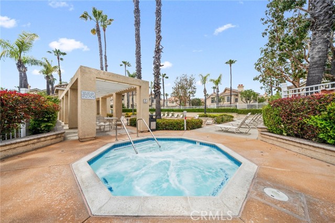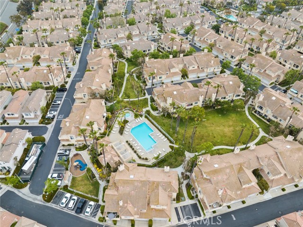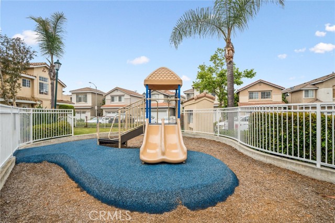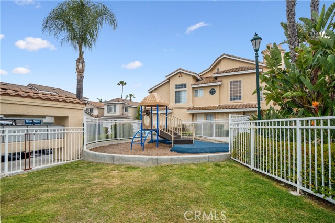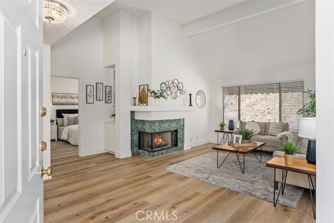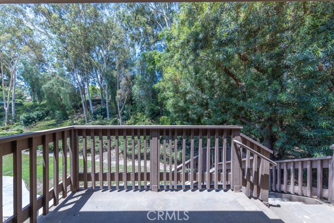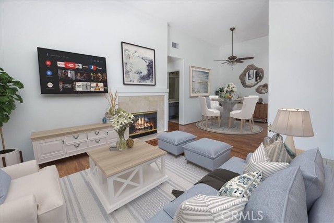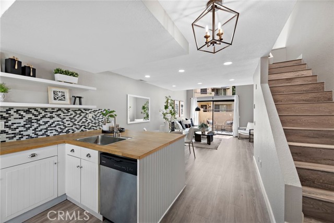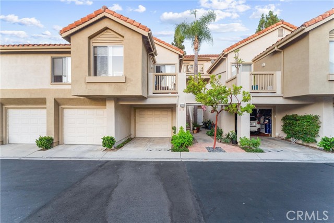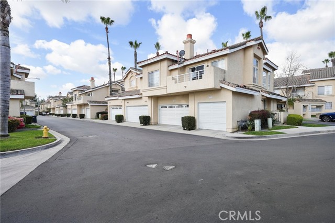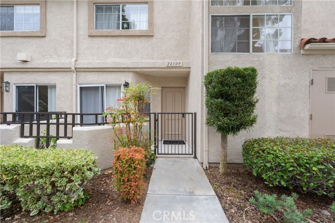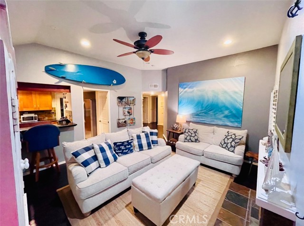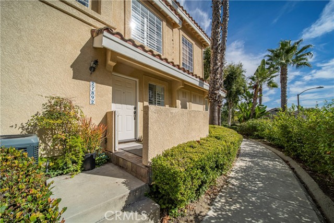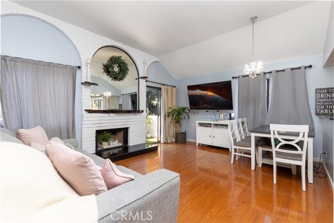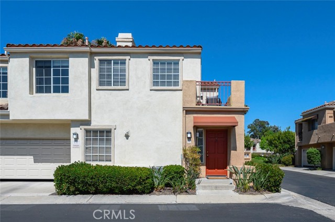25191 Via Azul
Laguna Niguel, CA 92677
Sold
Light and bright end-unit single level condo in the highly sought after resort-style community of Del Prado at Rancho Niguel. Upgraded kitchen featuring granite counters, stainless steel appliances, recessed lighting and plenty of cabinet space. Desirable open concept floorplan perfect for entertaining friends and family. Spacious living room featuring a cozy gas fireplace, new ceiling fan, recessed lighting and sliding doors leading out to a huge patio which spans the entire length of the condo. Convenient dining area off the kitchen with plenty of space for a full-sized dining table. Large master bedroom suite featuring a spacious walk-in closet, new ceiling fan, and another sliding door leading out to the huge patio. Master bathroom includes dual sinks and soaking tub perfect for a relaxing night in. Full guest bathroom upgraded with granite counter and newer lighting. Central A/C, newer laminate flooring, PEX piping, and convenient interior laundry. Refrigerator and Washer/Dryer Included! Two-car attached garage with direct access and plenty of space for two cars, plus overhead storage racks. The Del Prado community features 2 large swimming pools, 2 spas, greenbelts, and a fun tot lot for the kids. Excellent location walking distance to shopping, restaurants, movie theater, and the highly-rated Marian Bergeson Elementary School. Easy access to the 73 toll road, 5 freeway, hiking/biking trails, and a short drive to some of the best beaches in Orange County.
PROPERTY INFORMATION
| MLS # | OC23082748 | Lot Size | N/A |
| HOA Fees | $360/Monthly | Property Type | Condominium |
| Price | $ 639,900
Price Per SqFt: $ 561 |
DOM | 770 Days |
| Address | 25191 Via Azul | Type | Residential |
| City | Laguna Niguel | Sq.Ft. | 1,141 Sq. Ft. |
| Postal Code | 92677 | Garage | 2 |
| County | Orange | Year Built | 1994 |
| Bed / Bath | 2 / 2 | Parking | 2 |
| Built In | 1994 | Status | Closed |
| Sold Date | 2023-06-08 |
INTERIOR FEATURES
| Has Laundry | Yes |
| Laundry Information | In Closet, Inside |
| Has Fireplace | Yes |
| Fireplace Information | Living Room |
| Has Appliances | Yes |
| Kitchen Appliances | Electric Oven, Gas Range, Gas Water Heater, Microwave |
| Kitchen Information | Granite Counters |
| Kitchen Area | Area |
| Has Heating | Yes |
| Heating Information | Central, Forced Air |
| Room Information | Kitchen, Living Room, Master Bathroom, Master Bedroom, Master Suite, Walk-In Closet |
| Has Cooling | Yes |
| Cooling Information | Central Air |
| Flooring Information | Laminate |
| InteriorFeatures Information | Granite Counters, Open Floorplan, Recessed Lighting |
| DoorFeatures | Panel Doors |
| EntryLocation | Ground level w/ steps |
| Entry Level | 1 |
| Has Spa | Yes |
| SpaDescription | Association |
| WindowFeatures | Blinds |
| Bathroom Information | Bathtub, Shower, Double Sinks In Master Bath, Granite Counters, Privacy toilet door, Soaking Tub |
| Main Level Bedrooms | 2 |
| Main Level Bathrooms | 2 |
EXTERIOR FEATURES
| FoundationDetails | Slab |
| Roof | Clay, Tile |
| Has Pool | No |
| Pool | Association |
| Has Patio | Yes |
| Patio | Concrete, Patio |
WALKSCORE
MAP
MORTGAGE CALCULATOR
- Principal & Interest:
- Property Tax: $683
- Home Insurance:$119
- HOA Fees:$360
- Mortgage Insurance:
PRICE HISTORY
| Date | Event | Price |
| 06/08/2023 | Sold | $675,000 |
| 05/22/2023 | Pending | $639,900 |
| 05/17/2023 | Listed | $639,900 |

Topfind Realty
REALTOR®
(844)-333-8033
Questions? Contact today.
Interested in buying or selling a home similar to 25191 Via Azul?
Laguna Niguel Similar Properties
Listing provided courtesy of Jack Elitzak, The Elitzak Group. Based on information from California Regional Multiple Listing Service, Inc. as of #Date#. This information is for your personal, non-commercial use and may not be used for any purpose other than to identify prospective properties you may be interested in purchasing. Display of MLS data is usually deemed reliable but is NOT guaranteed accurate by the MLS. Buyers are responsible for verifying the accuracy of all information and should investigate the data themselves or retain appropriate professionals. Information from sources other than the Listing Agent may have been included in the MLS data. Unless otherwise specified in writing, Broker/Agent has not and will not verify any information obtained from other sources. The Broker/Agent providing the information contained herein may or may not have been the Listing and/or Selling Agent.
