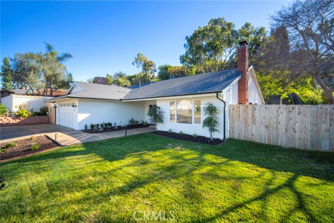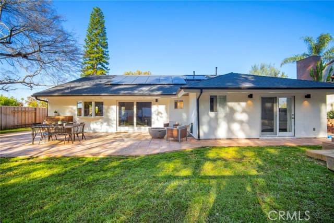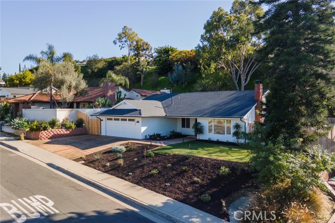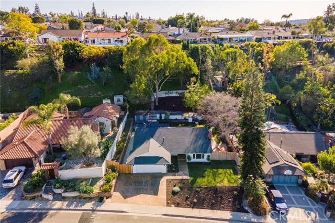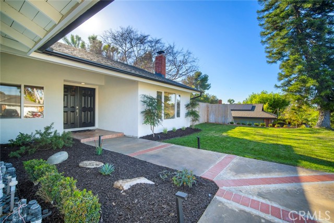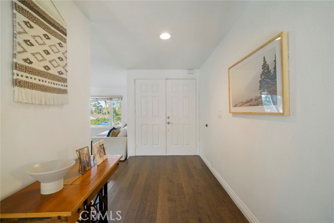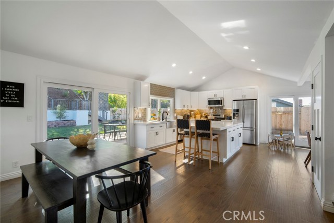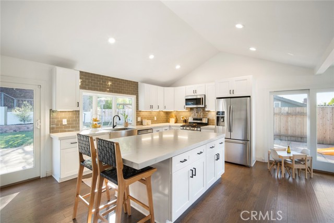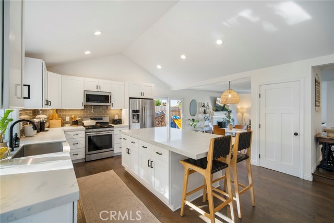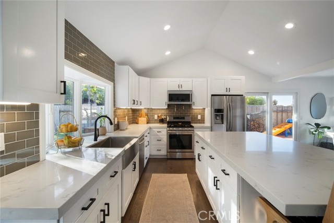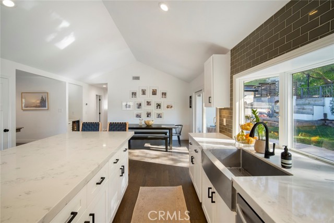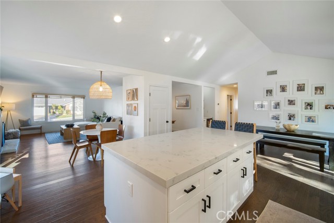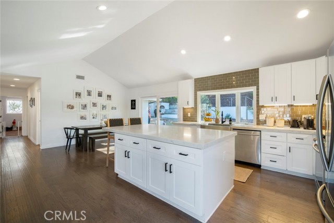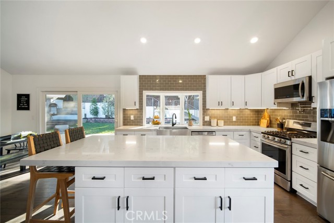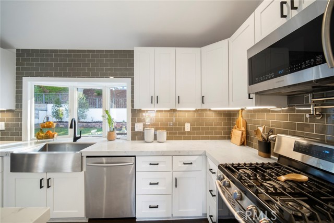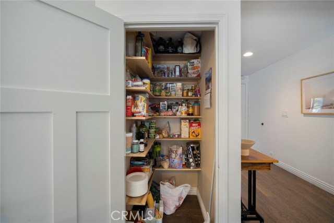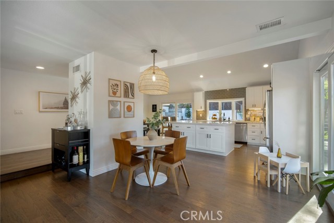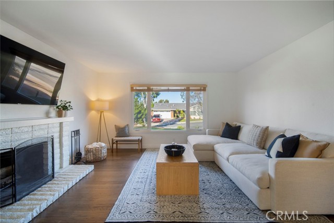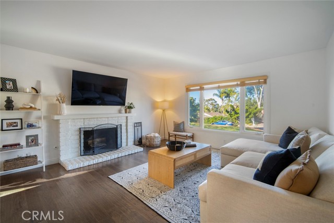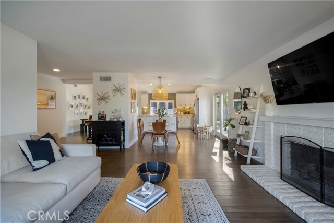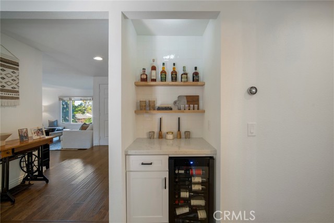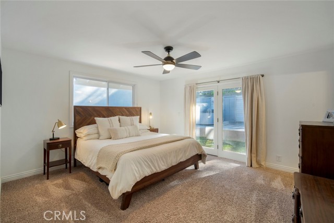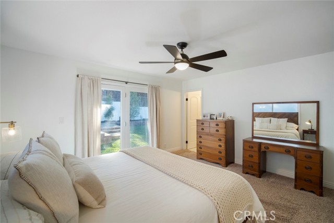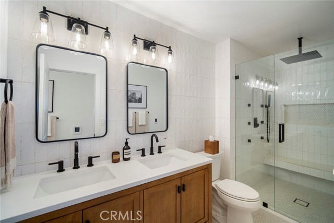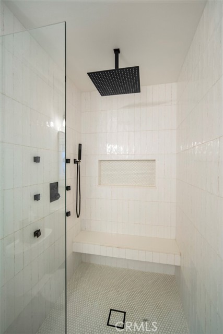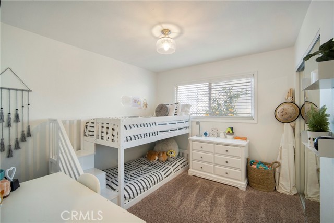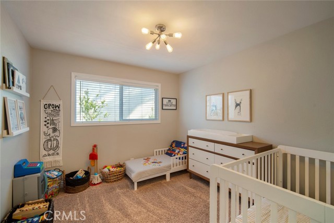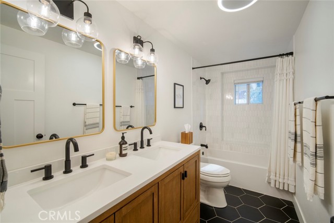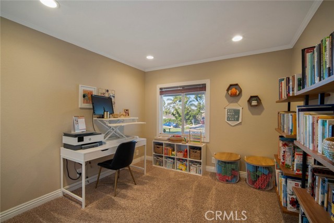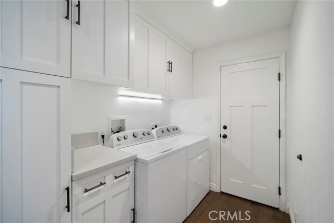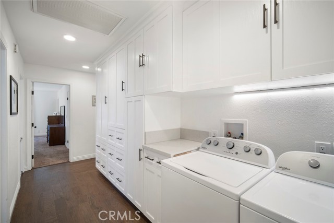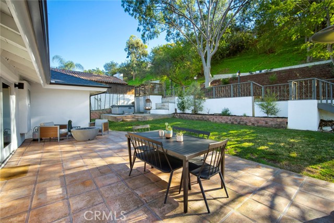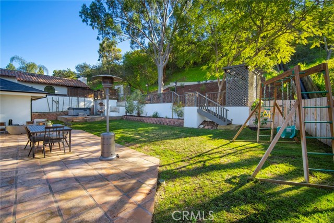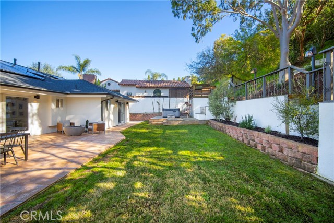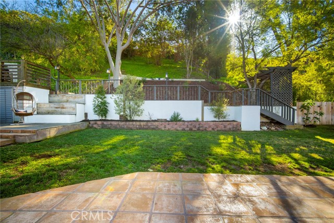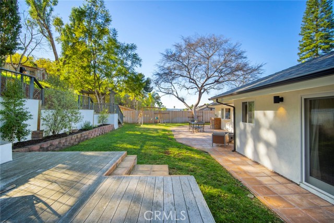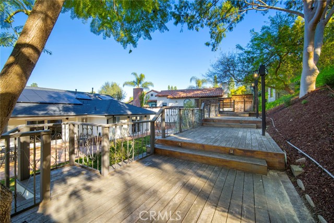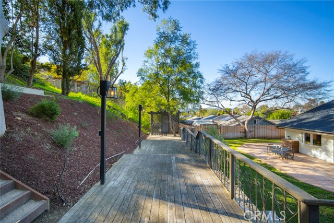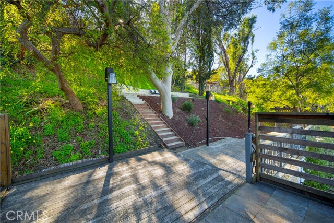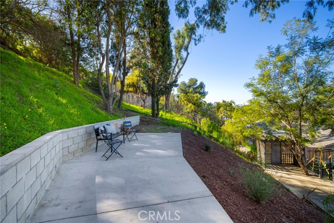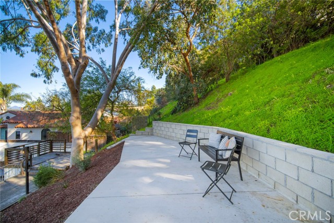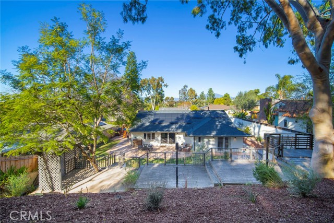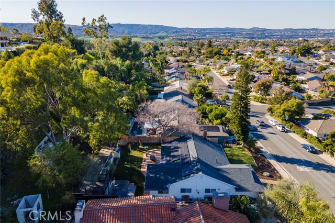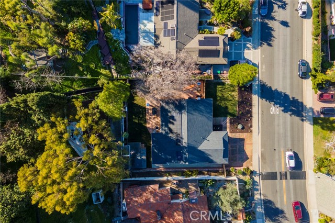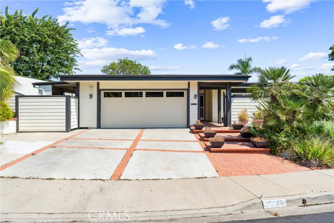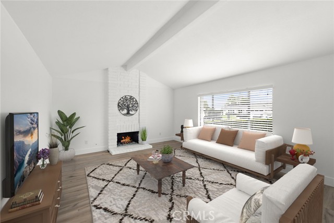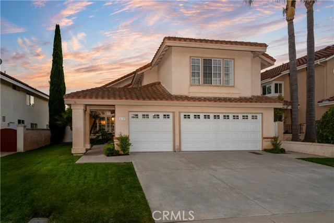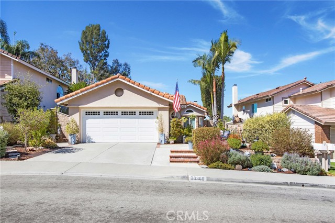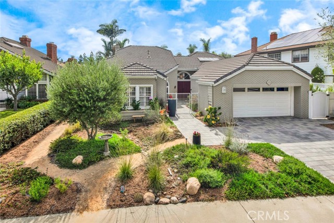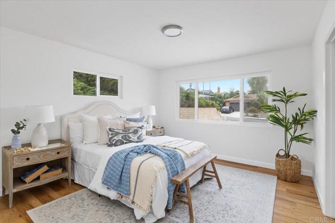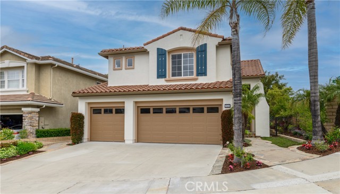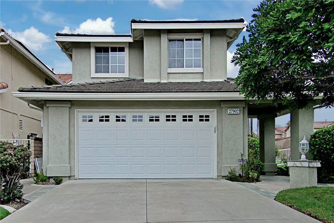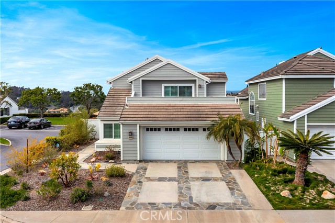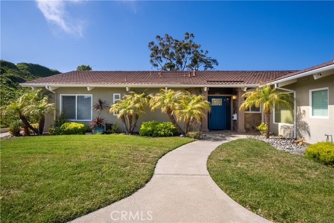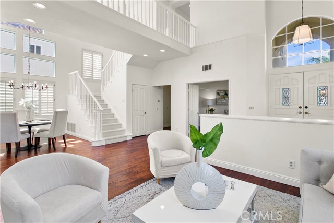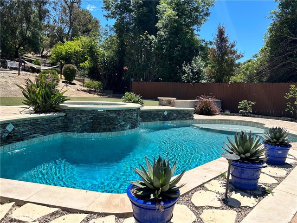25422 Adelanto Drive
Laguna Niguel, CA 92677
Sold
25422 Adelanto Drive
Laguna Niguel, CA 92677
Sold
Absolutely charming, fully remodeled home with no HOA, a huge yard and plenty of space to add an ADU in the established Niguel Hills neighborhood. Filled with upgrades that the owner intended to enjoy for years, this open and full of light home is completely turnkey and well-designed with the main living area centered around the spacious kitchen. Quartz counter tops, engineered wood floors, new roof, new HVAC, solar, newer Anderson doors and windows, PEX re-piped, elegantly designed with designer touches throughout. Enjoy views of the surrounding hills and Saddleback mountain from both the home and the spacious and mature tree-filled yard. On top of all that, the location is excellent as well, providing easy access to Golden Lantern, Crown Valley, the 5 freeway and the toll road.
PROPERTY INFORMATION
| MLS # | LG23022069 | Lot Size | 17,850 Sq. Ft. |
| HOA Fees | $0/Monthly | Property Type | Single Family Residence |
| Price | $ 1,495,000
Price Per SqFt: $ 860 |
DOM | 867 Days |
| Address | 25422 Adelanto Drive | Type | Residential |
| City | Laguna Niguel | Sq.Ft. | 1,738 Sq. Ft. |
| Postal Code | 92677 | Garage | 2 |
| County | Orange | Year Built | 1974 |
| Bed / Bath | 4 / 2 | Parking | 4 |
| Built In | 1974 | Status | Closed |
| Sold Date | 2023-03-27 |
INTERIOR FEATURES
| Has Laundry | Yes |
| Laundry Information | Common Area |
| Has Fireplace | Yes |
| Fireplace Information | Living Room |
| Has Appliances | Yes |
| Kitchen Appliances | Dishwasher, Double Oven, Disposal, Gas Oven, Gas Range, Microwave, Refrigerator |
| Kitchen Information | Kitchen Island, Kitchen Open to Family Room, Quartz Counters, Self-closing drawers, Walk-In Pantry |
| Kitchen Area | Breakfast Counter / Bar, Dining Ell |
| Has Heating | Yes |
| Heating Information | Forced Air |
| Room Information | All Bedrooms Down, Entry, Family Room, Foyer, Kitchen, Living Room, Main Floor Bedroom, Main Floor Primary Bedroom, Walk-In Closet, Walk-In Pantry |
| Has Cooling | Yes |
| Cooling Information | Central Air |
| Flooring Information | Carpet, Wood |
| InteriorFeatures Information | Crown Molding, Dry Bar, High Ceilings, Open Floorplan, Pantry, Quartz Counters, Recessed Lighting |
| DoorFeatures | Sliding Doors |
| Has Spa | No |
| SpaDescription | None |
| Bathroom Information | Shower, Double Sinks in Primary Bath, Heated Floor, Main Floor Full Bath, Quartz Counters, Remodeled, Walk-in shower |
| Main Level Bedrooms | 4 |
| Main Level Bathrooms | 2 |
EXTERIOR FEATURES
| ExteriorFeatures | Rain Gutters |
| Has Pool | No |
| Pool | None |
| Has Patio | Yes |
| Patio | Concrete, Wrap Around |
| Has Fence | Yes |
| Fencing | New Condition, Wood |
| Has Sprinklers | Yes |
WALKSCORE
MAP
MORTGAGE CALCULATOR
- Principal & Interest:
- Property Tax: $1,595
- Home Insurance:$119
- HOA Fees:$0
- Mortgage Insurance:
PRICE HISTORY
| Date | Event | Price |
| 03/27/2023 | Sold | $1,415,000 |
| 03/14/2023 | Pending | $1,495,000 |
| 02/24/2023 | Active Under Contract | $1,495,000 |
| 02/09/2023 | Listed | $1,495,000 |

Topfind Realty
REALTOR®
(844)-333-8033
Questions? Contact today.
Interested in buying or selling a home similar to 25422 Adelanto Drive?
Laguna Niguel Similar Properties
Listing provided courtesy of Bryan Gerlach, Pacific Sotheby’s International Realty. Based on information from California Regional Multiple Listing Service, Inc. as of #Date#. This information is for your personal, non-commercial use and may not be used for any purpose other than to identify prospective properties you may be interested in purchasing. Display of MLS data is usually deemed reliable but is NOT guaranteed accurate by the MLS. Buyers are responsible for verifying the accuracy of all information and should investigate the data themselves or retain appropriate professionals. Information from sources other than the Listing Agent may have been included in the MLS data. Unless otherwise specified in writing, Broker/Agent has not and will not verify any information obtained from other sources. The Broker/Agent providing the information contained herein may or may not have been the Listing and/or Selling Agent.
