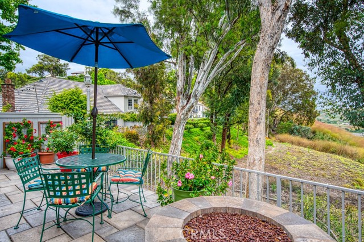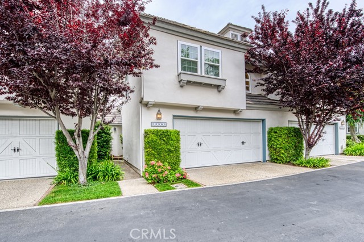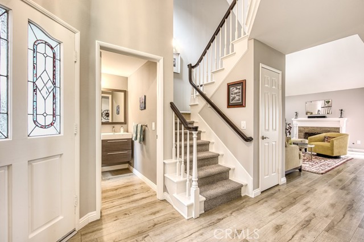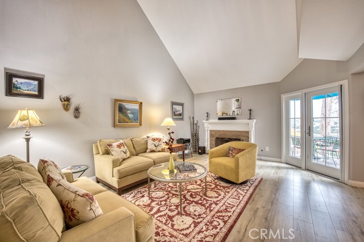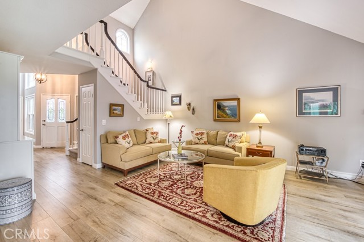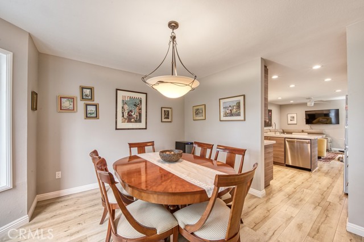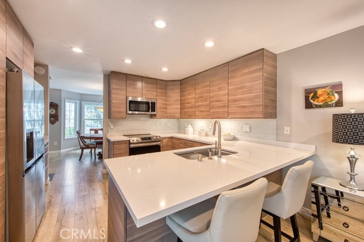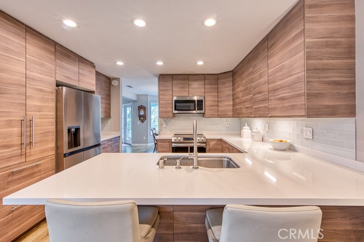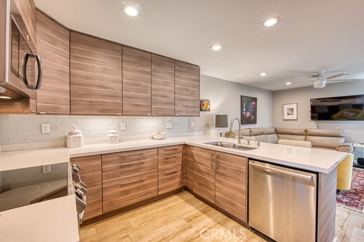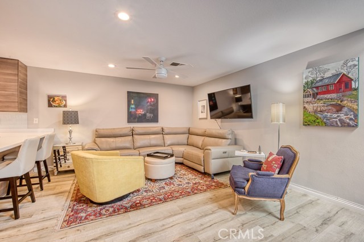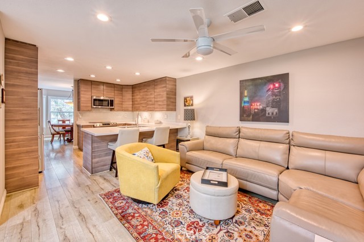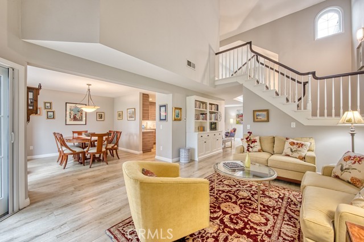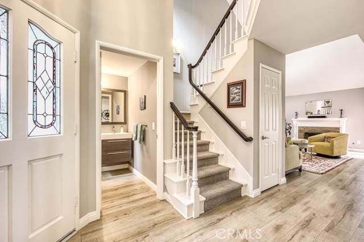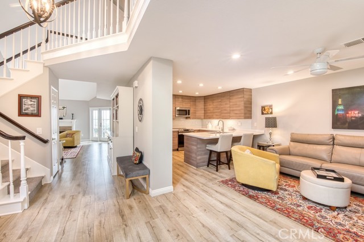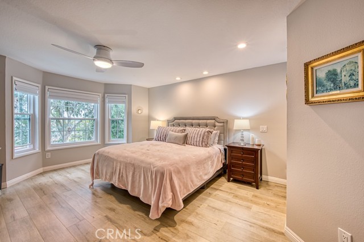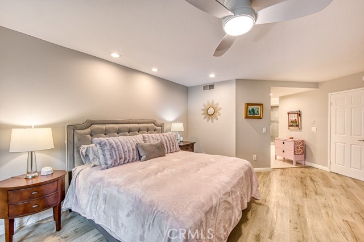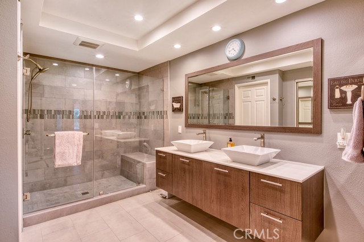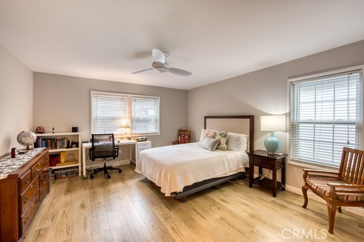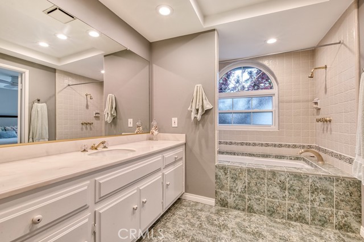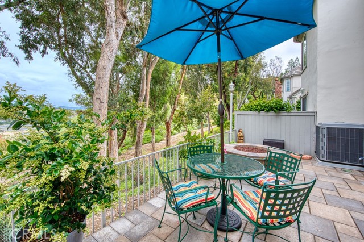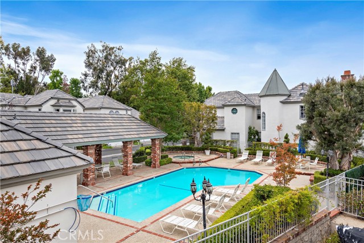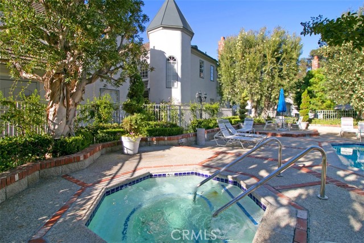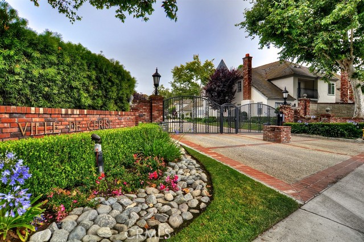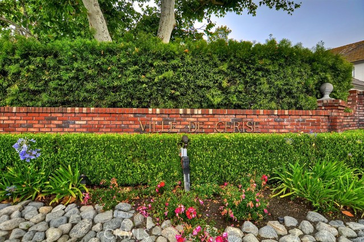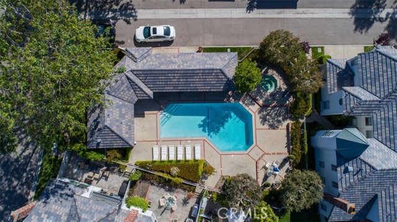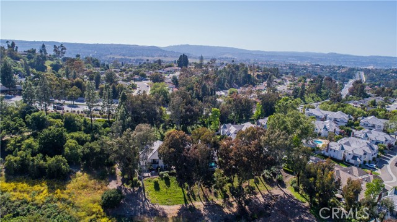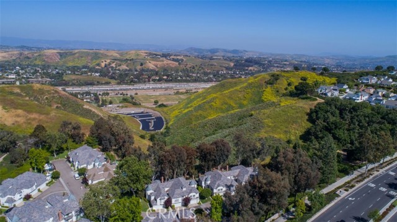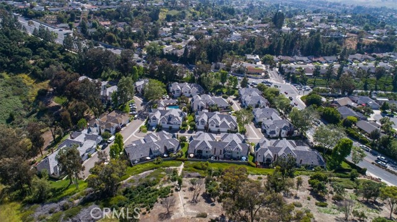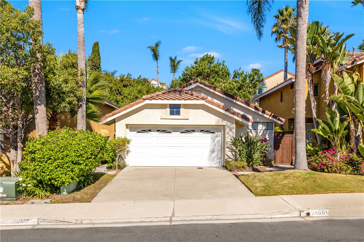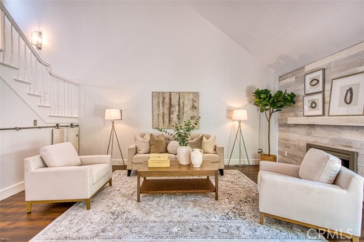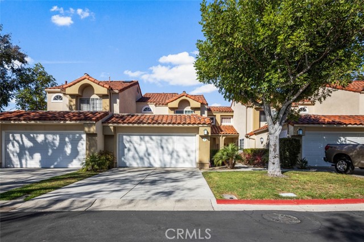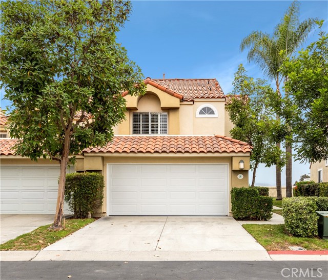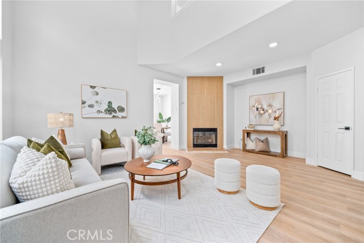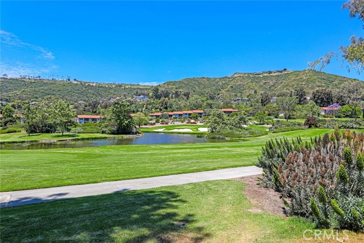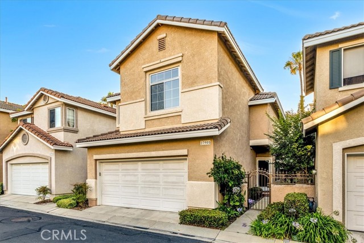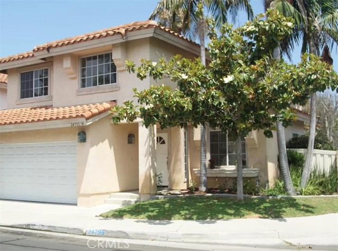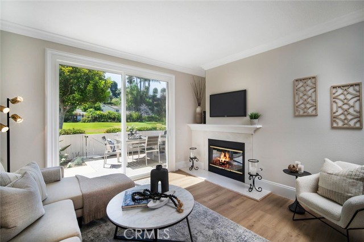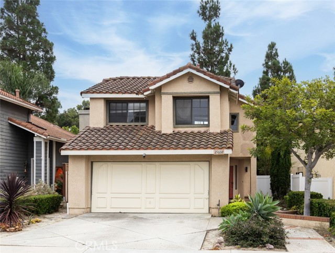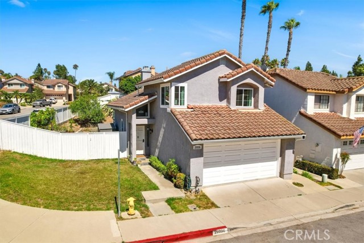25506 Rue Terrase #20
Laguna Niguel, CA 92677
Sold
25506 Rue Terrase #20
Laguna Niguel, CA 92677
Sold
Absolutely stunning townhome with a gorgeous canyon location! Boasting approximately 1,949 square feet, this meticulously maintained home offers dual-master suites with 3 baths, and a rare floor plan with a large formal living room, a formal dining room AND a separate family room off of the kitchen. Recently updated kitchen with beautiful quartz surfaces, glass backsplash, plenty of cabinetry including self-closing and pots & pan drawers, and refrigerator included. Oversize primary suite overlooking the canyon with a completely remodeled spa-like bath that features a step-in shower. Down the long hallway is the second oversize suite with a large bath and soaking tub. This townhome flows like a single-family home offering privacy, soaring ceilings, a fireplace in the living room, new windows, newer roof, re-piped plumbing and numerous recent updates. You will spend countless hours on the back patio, entertaining around the fire pit while overlooking the beautiful canyon with dramatic sunsets. Prestigious, gated community of only 48 French-inspired homes, with mature landscaping in a park-like setting, community pool and spa, hiking and biking trails and boundless open space. Terrific Laguna Niguel location with easy access to the I-5 freeway and SR-73 toll road. All of the conveniences are nearby and located just minutes to Dana Point and Laguna Beach.
PROPERTY INFORMATION
| MLS # | LG23089860 | Lot Size | N/A |
| HOA Fees | $548/Monthly | Property Type | Condominium |
| Price | $ 995,000
Price Per SqFt: $ 511 |
DOM | 762 Days |
| Address | 25506 Rue Terrase #20 | Type | Residential |
| City | Laguna Niguel | Sq.Ft. | 1,949 Sq. Ft. |
| Postal Code | 92677 | Garage | 2 |
| County | Orange | Year Built | 1982 |
| Bed / Bath | 2 / 2.5 | Parking | 2 |
| Built In | 1982 | Status | Closed |
| Sold Date | 2023-06-30 |
INTERIOR FEATURES
| Has Laundry | Yes |
| Laundry Information | Gas Dryer Hookup, In Garage, Washer Hookup |
| Has Fireplace | Yes |
| Fireplace Information | Living Room |
| Has Appliances | Yes |
| Kitchen Appliances | Dishwasher, Free-Standing Range, Freezer, Disposal, Microwave, Refrigerator, Self Cleaning Oven |
| Kitchen Information | Built-in Trash/Recycling, Kitchen Open to Family Room, Pots & Pan Drawers, Quartz Counters, Remodeled Kitchen, Self-closing cabinet doors, Self-closing drawers |
| Kitchen Area | Area, Breakfast Counter / Bar, Dining Room |
| Has Heating | Yes |
| Heating Information | Central |
| Room Information | All Bedrooms Up, Kitchen, Living Room, Master Suite, Separate Family Room, Two Masters, Walk-In Closet |
| Has Cooling | Yes |
| Cooling Information | Central Air |
| Flooring Information | Vinyl |
| InteriorFeatures Information | Built-in Features, Ceiling Fan(s), High Ceilings, Living Room Deck Attached, Open Floorplan, Quartz Counters, Two Story Ceilings |
| DoorFeatures | French Doors, Mirror Closet Door(s) |
| EntryLocation | 1 |
| Entry Level | 1 |
| Has Spa | Yes |
| SpaDescription | Association, Community |
| WindowFeatures | Custom Covering, Double Pane Windows, Screens |
| SecuritySafety | Carbon Monoxide Detector(s), Gated Community, Smoke Detector(s) |
| Bathroom Information | Bathtub, Shower, Shower in Tub, Closet in bathroom, Double Sinks In Master Bath, Exhaust fan(s), Privacy toilet door, Quartz Counters, Remodeled, Walk-in shower |
| Main Level Bedrooms | 0 |
| Main Level Bathrooms | 1 |
EXTERIOR FEATURES
| FoundationDetails | Slab |
| Roof | Concrete |
| Has Pool | No |
| Pool | Association, Community |
| Has Patio | Yes |
| Patio | Deck |
| Has Fence | Yes |
| Fencing | Wood, Wrought Iron |
WALKSCORE
MAP
MORTGAGE CALCULATOR
- Principal & Interest:
- Property Tax: $1,061
- Home Insurance:$119
- HOA Fees:$548
- Mortgage Insurance:
PRICE HISTORY
| Date | Event | Price |
| 06/30/2023 | Sold | $995,000 |
| 06/07/2023 | Pending | $995,000 |
| 05/25/2023 | Listed | $995,000 |

Topfind Realty
REALTOR®
(844)-333-8033
Questions? Contact today.
Interested in buying or selling a home similar to 25506 Rue Terrase #20?
Laguna Niguel Similar Properties
Listing provided courtesy of Sara McCartan, Berkshire Hathaway HomeService. Based on information from California Regional Multiple Listing Service, Inc. as of #Date#. This information is for your personal, non-commercial use and may not be used for any purpose other than to identify prospective properties you may be interested in purchasing. Display of MLS data is usually deemed reliable but is NOT guaranteed accurate by the MLS. Buyers are responsible for verifying the accuracy of all information and should investigate the data themselves or retain appropriate professionals. Information from sources other than the Listing Agent may have been included in the MLS data. Unless otherwise specified in writing, Broker/Agent has not and will not verify any information obtained from other sources. The Broker/Agent providing the information contained herein may or may not have been the Listing and/or Selling Agent.
