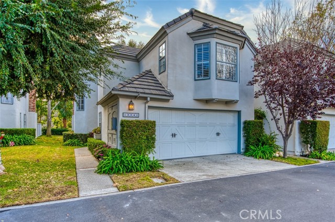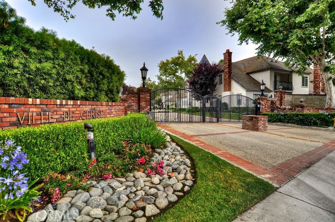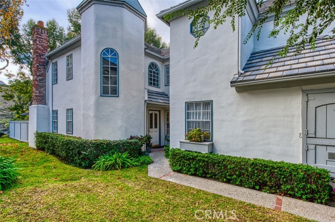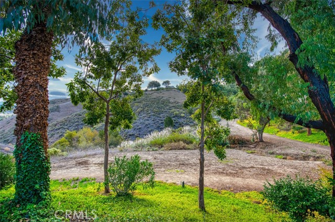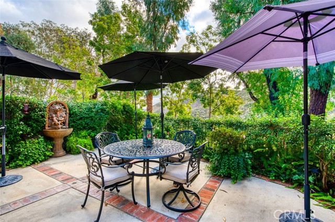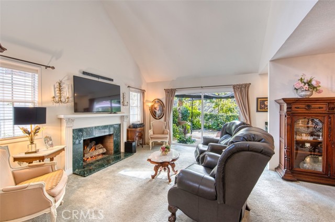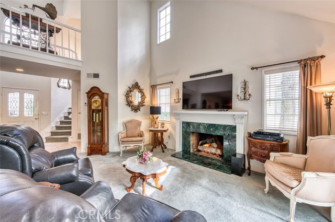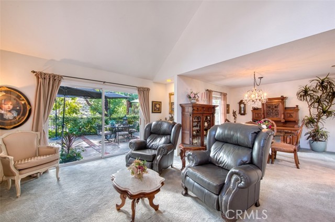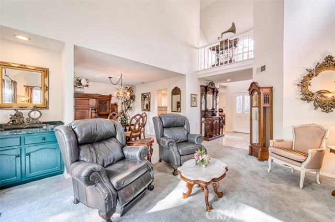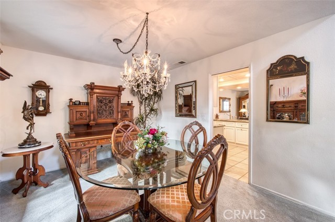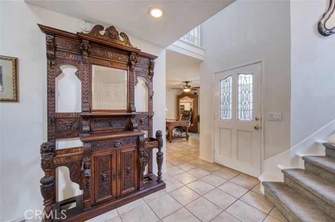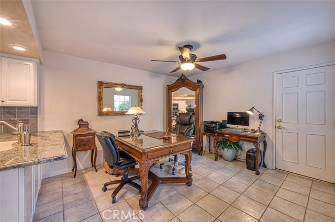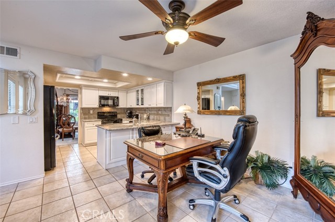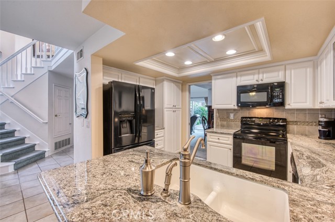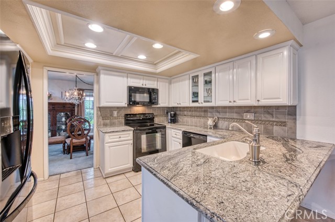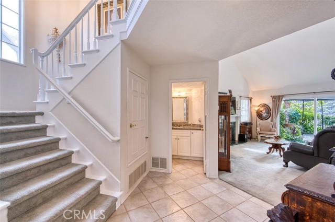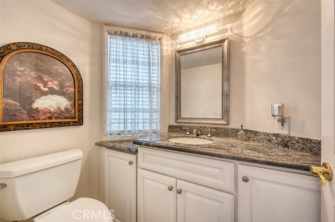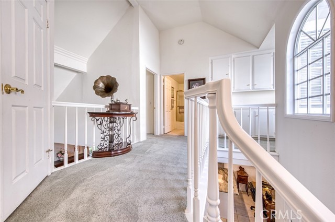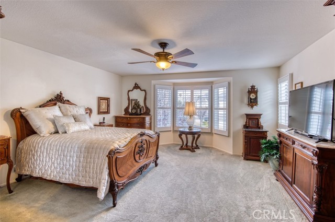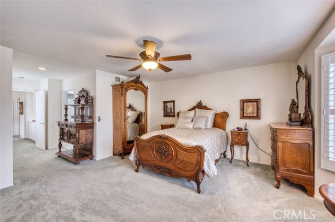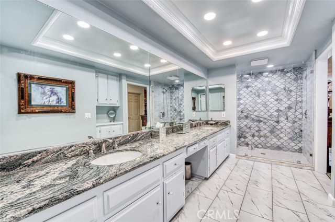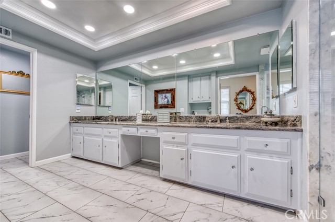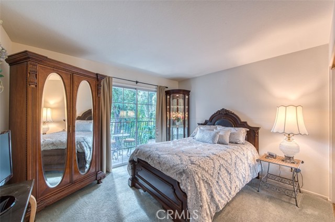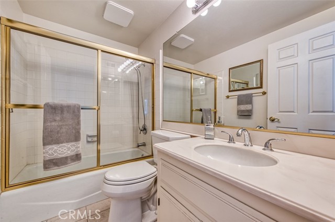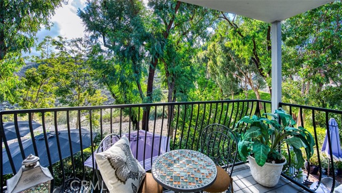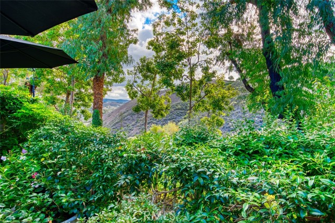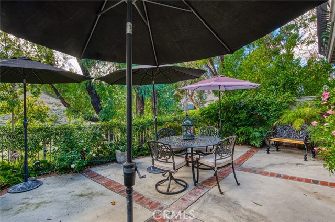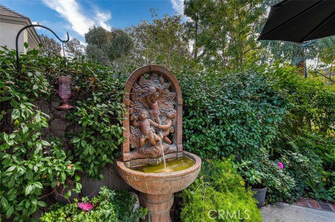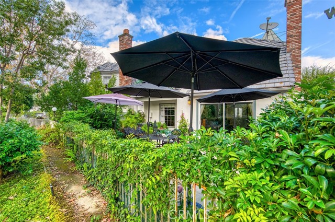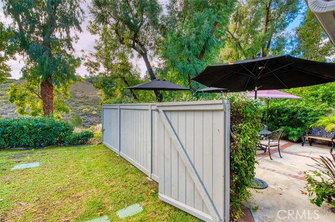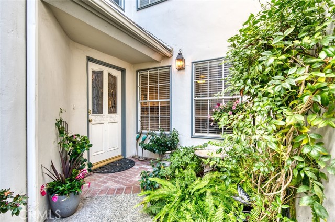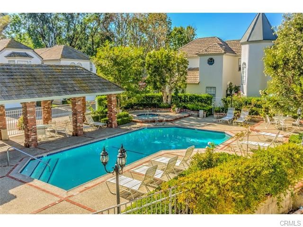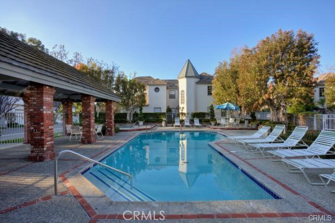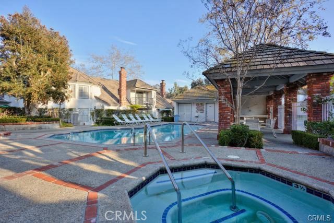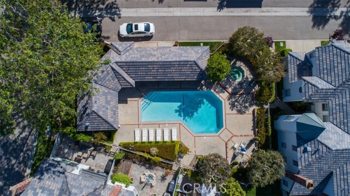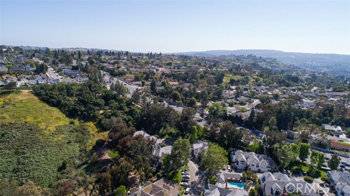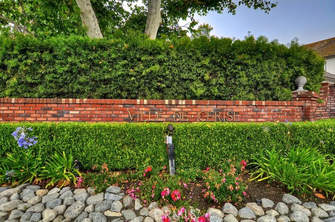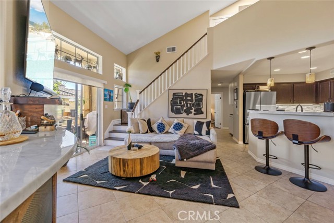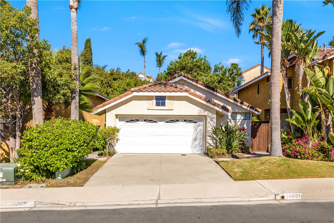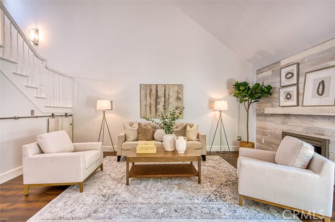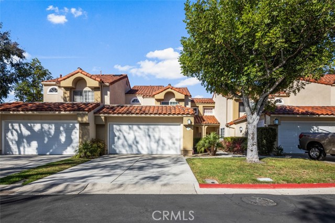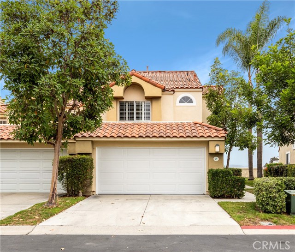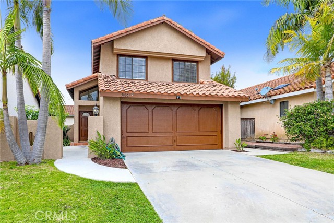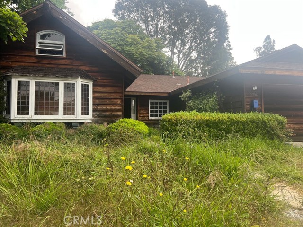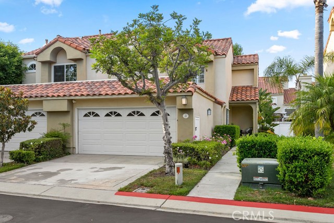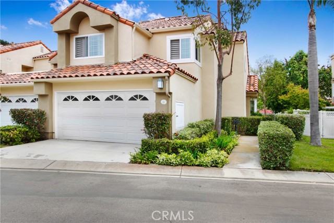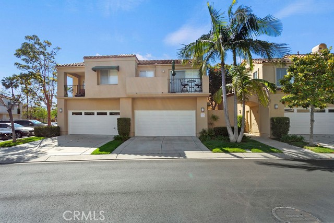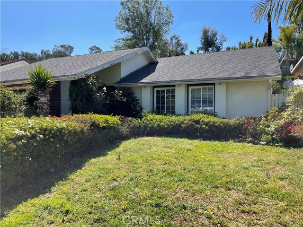25542 Rue Terrase #16
Laguna Niguel, CA 92677
Sold
25542 Rue Terrase #16
Laguna Niguel, CA 92677
Sold
Spectacular canyon location rarely on the market! Boasting one of the best locations in the community, the beauty and tranquility of this light and bright end-unit townhome is quite special. Offering terrific privacy, the open floor plan features a formal living room with fireplace and volume ceilings, a spacious dining room and a separate family room. Updated kitchen with ample cabinetry and plenty of counterspace and a convenient downstairs guest bath. Oversize master suite and the master bath was recently updated and offers dual sinks, a step-in shower and large walk-in closet. Down the long hallway is a second bedroom with private bath and a patio overlooking the majestic canyon. private bath and You will spend countless hours in the back patio overlooking the beautiful canyon - the perfect setting for relaxing or entertaining. Additional features include volume ceilings, plantation shutters, neutral paint, ceiling fans, newer HVAC, newer roof and re-piped plumbing. Beautifully landscaped, gated community of only 48 homes with plenty of open space, hiking and biking trails, and community pool and spa. This home has so much to offer and you will love the exceptionally convenient Laguna Niguel location.
PROPERTY INFORMATION
| MLS # | LG22250084 | Lot Size | N/A |
| HOA Fees | $500/Monthly | Property Type | Townhouse |
| Price | $ 949,000
Price Per SqFt: $ 548 |
DOM | 936 Days |
| Address | 25542 Rue Terrase #16 | Type | Residential |
| City | Laguna Niguel | Sq.Ft. | 1,733 Sq. Ft. |
| Postal Code | 92677 | Garage | 2 |
| County | Orange | Year Built | 1982 |
| Bed / Bath | 2 / 2.5 | Parking | 2 |
| Built In | 1982 | Status | Closed |
| Sold Date | 2023-04-03 |
INTERIOR FEATURES
| Has Laundry | Yes |
| Laundry Information | Dryer Included, In Garage, Washer Included |
| Has Fireplace | Yes |
| Fireplace Information | Living Room |
| Has Appliances | Yes |
| Kitchen Appliances | Dishwasher, Electric Cooktop, Freezer, Disposal, Microwave, Refrigerator, Water Heater |
| Kitchen Information | Granite Counters, Kitchen Open to Family Room, Remodeled Kitchen |
| Kitchen Area | Area, Breakfast Counter / Bar, Dining Room |
| Has Heating | Yes |
| Heating Information | Central |
| Room Information | All Bedrooms Up, Living Room, Master Suite, Separate Family Room, Walk-In Closet |
| Has Cooling | Yes |
| Cooling Information | Central Air |
| Flooring Information | Carpet, Tile |
| InteriorFeatures Information | Built-in Features, Cathedral Ceiling(s), Ceiling Fan(s), Crown Molding, Granite Counters, High Ceilings, Quartz Counters |
| EntryLocation | 1 |
| Entry Level | 1 |
| Has Spa | Yes |
| SpaDescription | Association, Community |
| WindowFeatures | Blinds, Double Pane Windows, Plantation Shutters |
| SecuritySafety | Gated Community, Smoke Detector(s) |
| Bathroom Information | Bathtub, Shower, Shower in Tub, Double Sinks In Master Bath, Remodeled, Upgraded, Walk-in shower |
| Main Level Bedrooms | 0 |
| Main Level Bathrooms | 1 |
EXTERIOR FEATURES
| ExteriorFeatures | Rain Gutters |
| FoundationDetails | Slab |
| Roof | Concrete |
| Has Pool | No |
| Pool | Association, Community |
| Has Patio | Yes |
| Patio | Patio |
| Has Fence | Yes |
| Fencing | Wrought Iron |
WALKSCORE
MAP
MORTGAGE CALCULATOR
- Principal & Interest:
- Property Tax: $1,012
- Home Insurance:$119
- HOA Fees:$500
- Mortgage Insurance:
PRICE HISTORY
| Date | Event | Price |
| 04/03/2023 | Sold | $930,000 |
| 02/27/2023 | Pending | $949,000 |
| 02/23/2023 | Active | $949,000 |
| 02/17/2023 | Pending | $949,000 |
| 02/02/2023 | Relisted | $949,000 |
| 01/24/2023 | Price Change | $949,000 (-2.67%) |
| 12/02/2022 | Listed | $975,000 |

Topfind Realty
REALTOR®
(844)-333-8033
Questions? Contact today.
Interested in buying or selling a home similar to 25542 Rue Terrase #16?
Laguna Niguel Similar Properties
Listing provided courtesy of Sara McCartan, Berkshire Hathaway HomeService. Based on information from California Regional Multiple Listing Service, Inc. as of #Date#. This information is for your personal, non-commercial use and may not be used for any purpose other than to identify prospective properties you may be interested in purchasing. Display of MLS data is usually deemed reliable but is NOT guaranteed accurate by the MLS. Buyers are responsible for verifying the accuracy of all information and should investigate the data themselves or retain appropriate professionals. Information from sources other than the Listing Agent may have been included in the MLS data. Unless otherwise specified in writing, Broker/Agent has not and will not verify any information obtained from other sources. The Broker/Agent providing the information contained herein may or may not have been the Listing and/or Selling Agent.
