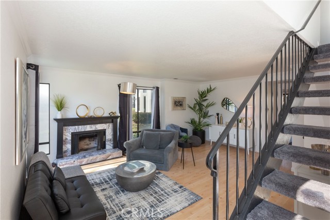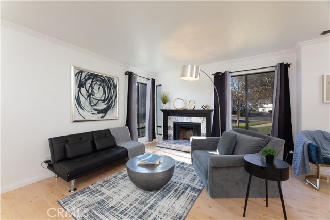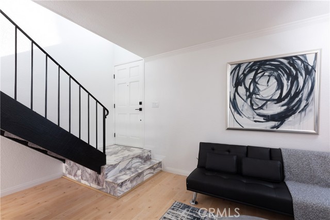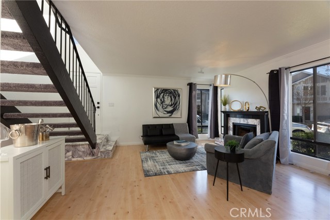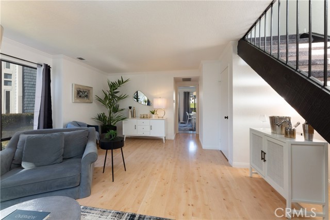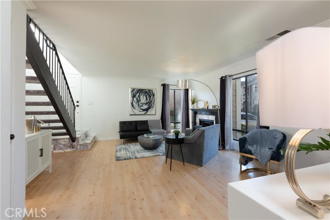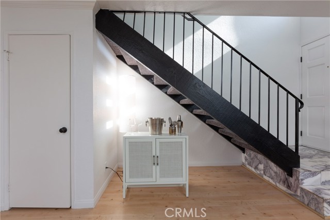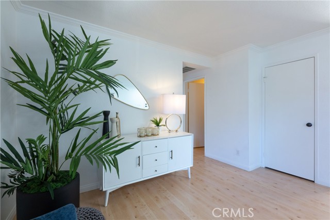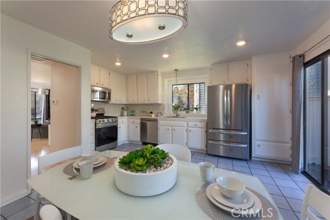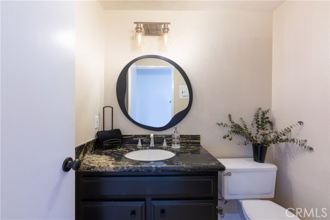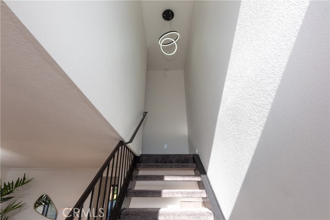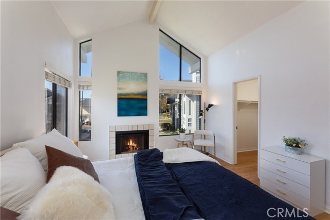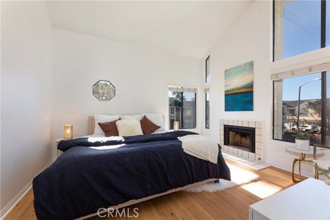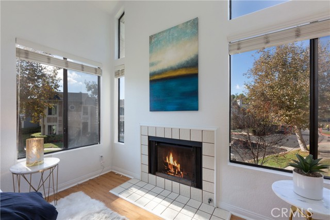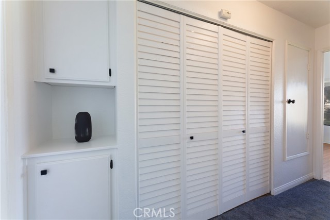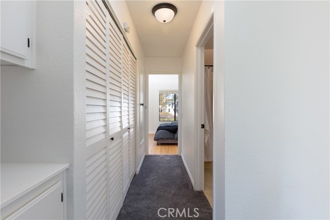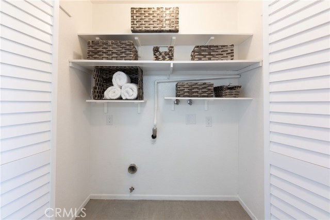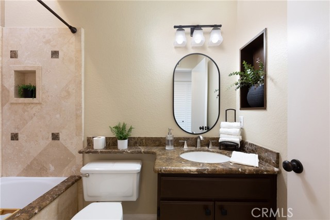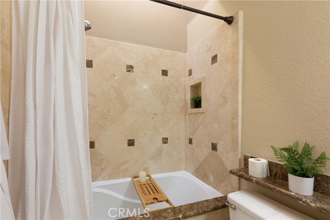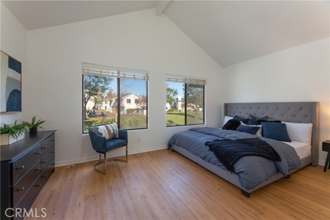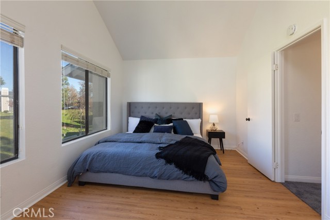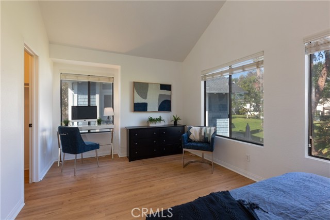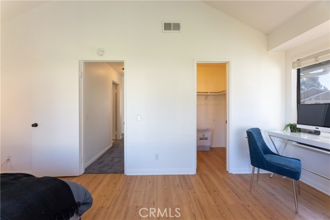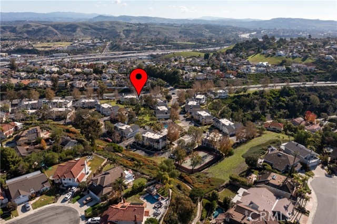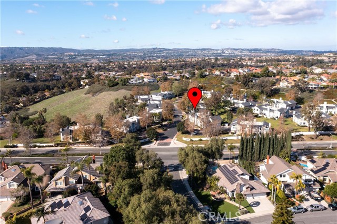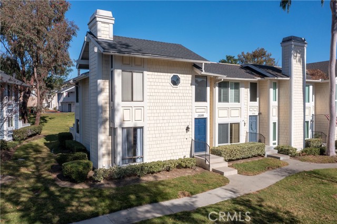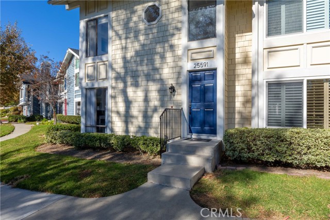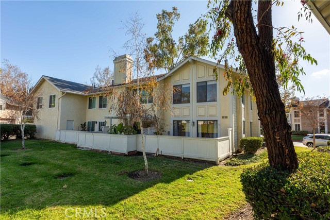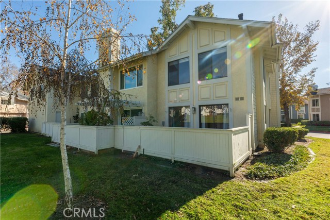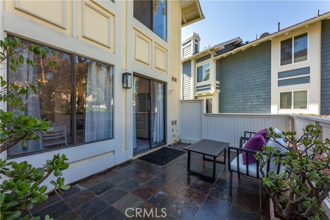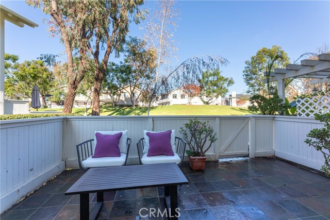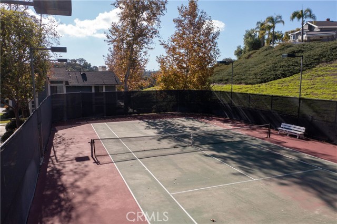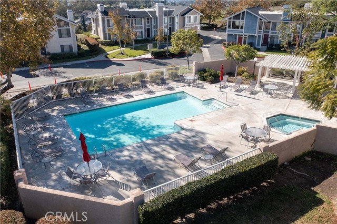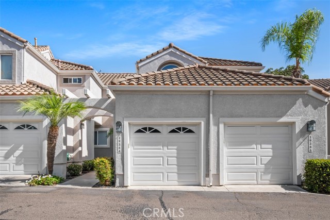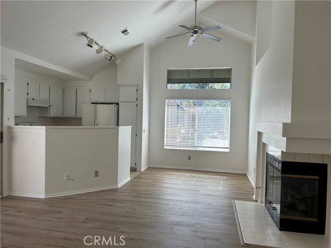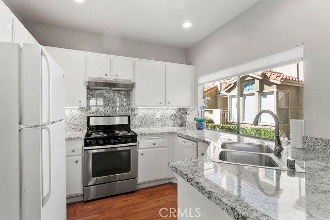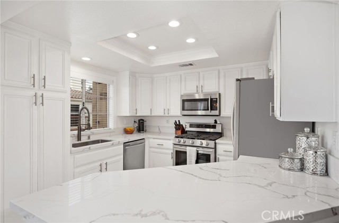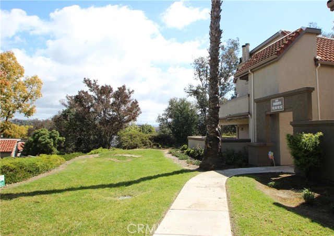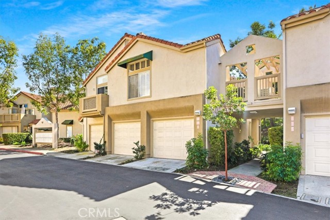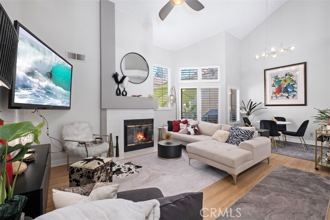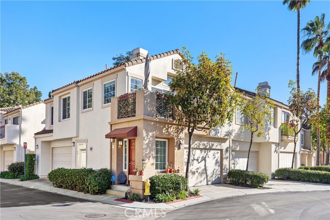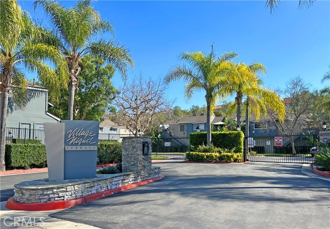25591 Paseo La Vista #77
Laguna Niguel, CA 92677
Sold
25591 Paseo La Vista #77
Laguna Niguel, CA 92677
Sold
This Sparrow Hill townhome has just undergone a FABULOUS make over! A private end unit that only shares one common wall (which is on the stairwell) makes this a coveted unit. Upon entering the home, the stairwell is dramatic with vaulted ceilings and a large picture window at the top to bring in TONS of natural light. Nearly 1300 sf of living space, clean lines and a warm inviting feel with TWO fireplaces (one in the living room and the other in the primary bedroom). Get ready to enjoy making meals in this gorgeous kitchen with porcelain countertops and all NEW appliances. Both bedrooms easily accommodate Cal King beds. Bedroom #1 has a fireplace and bedroom #2 has grand sweeping views of the park like grounds that run throughout Sparrow Hill. In-unit laundry upstairs with the bedrooms and central AC and heat make this turn-key home easy to live in. This home has a detached, extra deep, private garage with pull down ladder storage above, and a dedicated parking space directly across from the unit (space #77). Community amenities include a swimming pool, spa/sundeck, tennis courts + scenic walking trails on the nearby Colinas Ridge Trail. The beach at Dana Point is just 5 miles down the road and all of the food, fun and culture of Laguna beach are just a few miles north on HWY 1. Perfectly located to be freeway convenient, yet situated in the natural beauty to feel like you are in your own private sanctuary.
PROPERTY INFORMATION
| MLS # | PW22234784 | Lot Size | N/A |
| HOA Fees | $440/Monthly | Property Type | Townhouse |
| Price | $ 649,999
Price Per SqFt: $ 517 |
DOM | 930 Days |
| Address | 25591 Paseo La Vista #77 | Type | Residential |
| City | Laguna Niguel | Sq.Ft. | 1,258 Sq. Ft. |
| Postal Code | 92677 | Garage | 1 |
| County | Orange | Year Built | 1984 |
| Bed / Bath | 2 / 1.5 | Parking | 1 |
| Built In | 1984 | Status | Closed |
| Sold Date | 2023-01-05 |
INTERIOR FEATURES
| Has Laundry | Yes |
| Laundry Information | Gas Dryer Hookup, Inside, Upper Level, Washer Hookup |
| Has Fireplace | Yes |
| Fireplace Information | Dining Room, Master Bedroom, Gas, Wood Burning |
| Has Appliances | Yes |
| Kitchen Appliances | Gas Range, Microwave |
| Kitchen Area | In Kitchen |
| Has Heating | Yes |
| Heating Information | Central |
| Room Information | All Bedrooms Up, Walk-In Closet |
| Has Cooling | Yes |
| Cooling Information | Central Air |
| Flooring Information | Vinyl |
| InteriorFeatures Information | Beamed Ceilings, Cathedral Ceiling(s) |
| Has Spa | Yes |
| SpaDescription | Association |
| WindowFeatures | Skylight(s) |
| Bathroom Information | Shower in Tub, Granite Counters |
| Main Level Bedrooms | 0 |
| Main Level Bathrooms | 1 |
EXTERIOR FEATURES
| Has Pool | No |
| Pool | Association |
| Has Patio | Yes |
| Patio | Patio, Tile |
| Has Fence | Yes |
| Fencing | Wood |
WALKSCORE
MAP
MORTGAGE CALCULATOR
- Principal & Interest:
- Property Tax: $693
- Home Insurance:$119
- HOA Fees:$440
- Mortgage Insurance:
PRICE HISTORY
| Date | Event | Price |
| 12/09/2022 | Listed | $649,999 |

Topfind Realty
REALTOR®
(844)-333-8033
Questions? Contact today.
Interested in buying or selling a home similar to 25591 Paseo La Vista #77?
Laguna Niguel Similar Properties
Listing provided courtesy of Kelly Corsino, Real Broker. Based on information from California Regional Multiple Listing Service, Inc. as of #Date#. This information is for your personal, non-commercial use and may not be used for any purpose other than to identify prospective properties you may be interested in purchasing. Display of MLS data is usually deemed reliable but is NOT guaranteed accurate by the MLS. Buyers are responsible for verifying the accuracy of all information and should investigate the data themselves or retain appropriate professionals. Information from sources other than the Listing Agent may have been included in the MLS data. Unless otherwise specified in writing, Broker/Agent has not and will not verify any information obtained from other sources. The Broker/Agent providing the information contained herein may or may not have been the Listing and/or Selling Agent.
