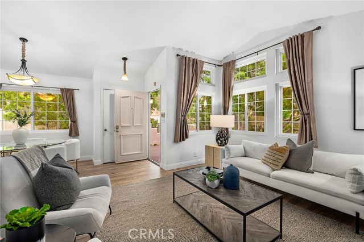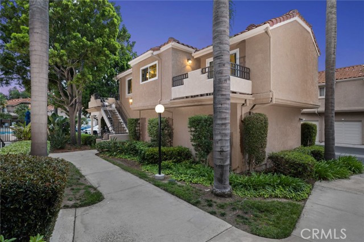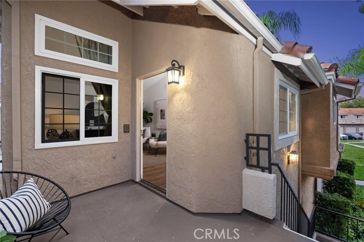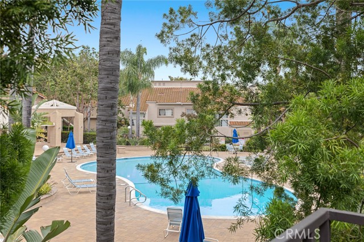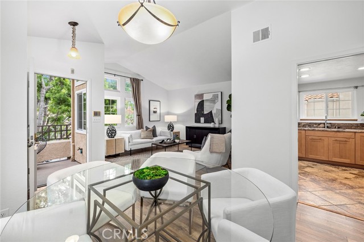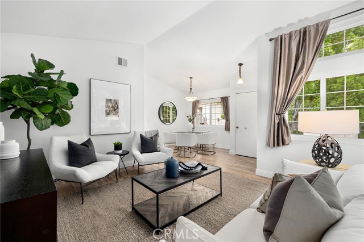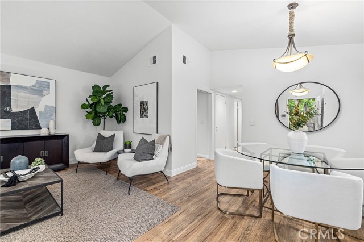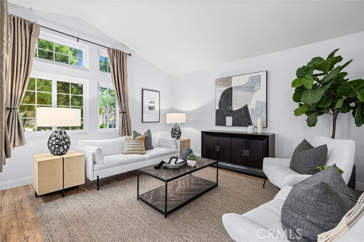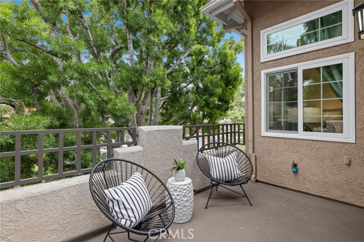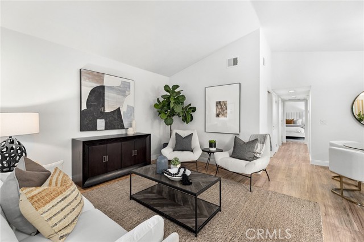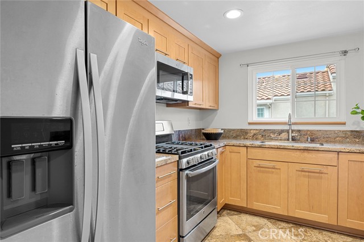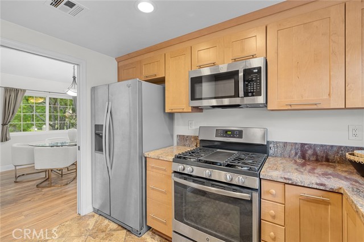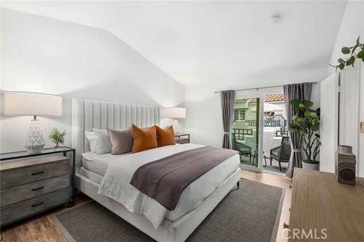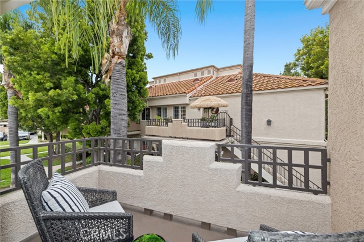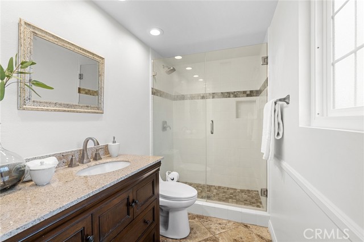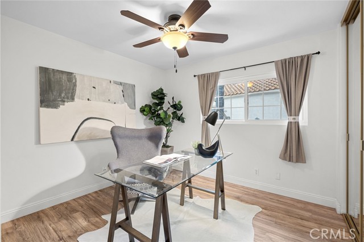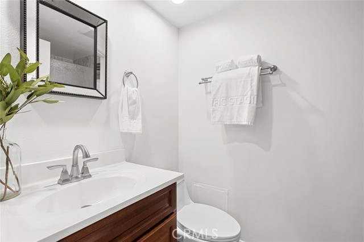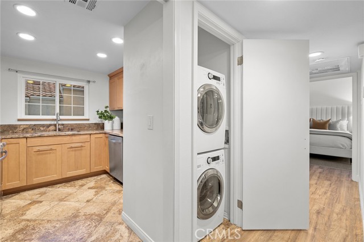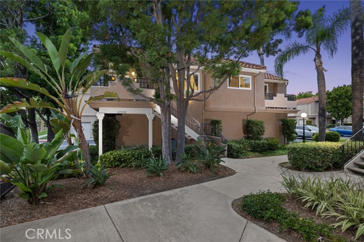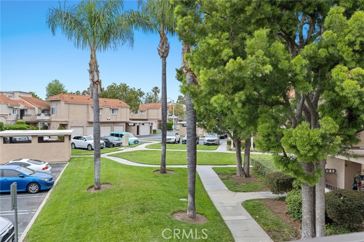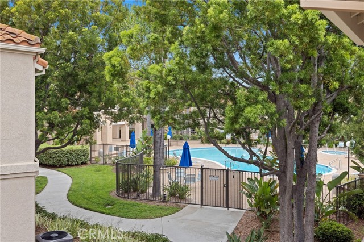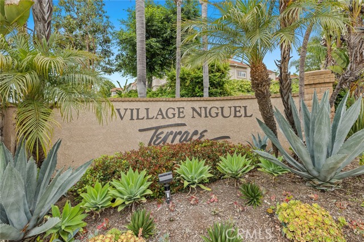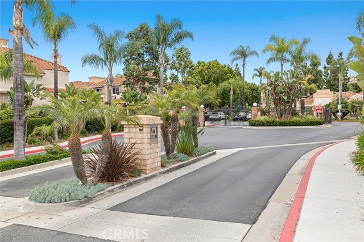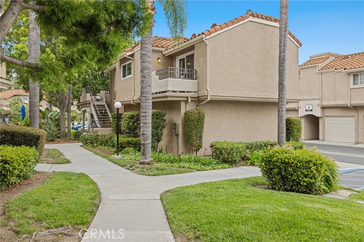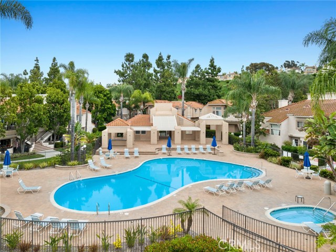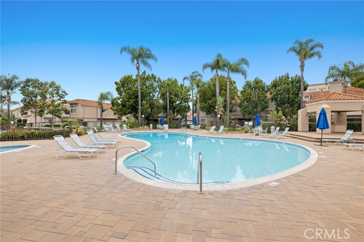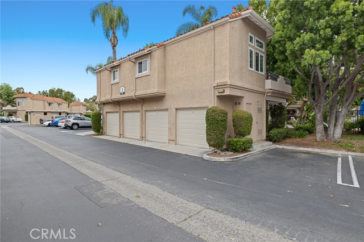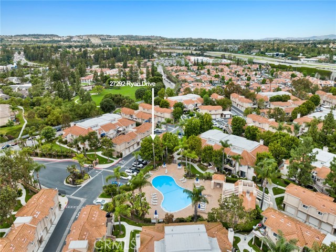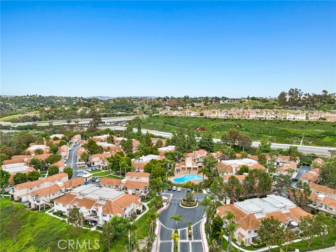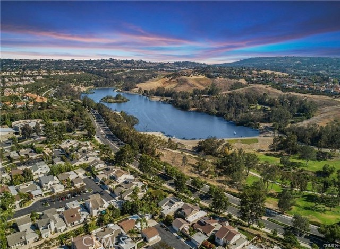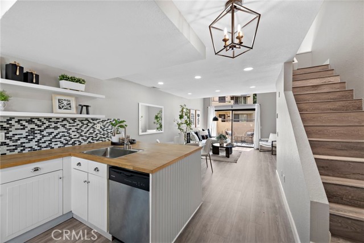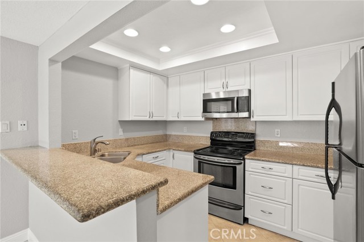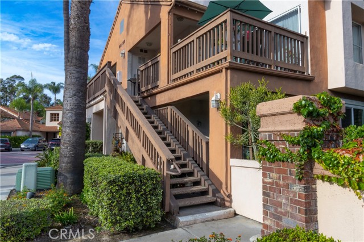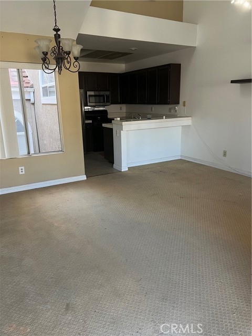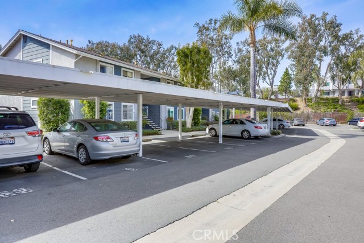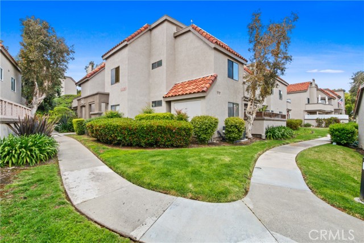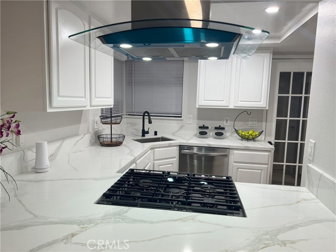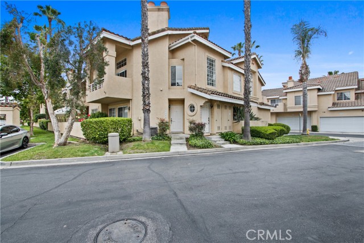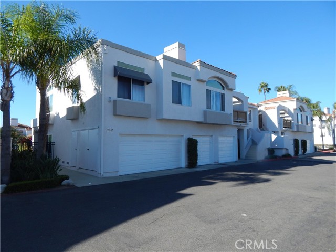27292 Ryan Drive
Laguna Niguel, CA 92677
Sold
Welcome home to your new oasis! This IDEAL condo, located in the gated village Niguel Terrace II community, is a former model that offers a RARE, standalone location with no other unit attached. With dreamy views of the pool this property features 2 spacious bedrooms, 2 bathrooms, as well as a single car garage to come home to. Filled with natural lighting throughout, this fresh interior has been upgraded to include wood, laminate flooring, remodeled kitchen, with granite, slab, countertop, and beautifully remodeled bathrooms. Perfect for entertaining, the living room, sits open to the dining area, providing easy access to the front patio, where you can enjoy the ocean breeze cascade through. Located in the front of the community where parking is generous. Community amenities include an 8 ft deep pool, shallow hot tub, baseball field, dog park and tennis court. Centrally located, this property is convenient to the 73 Toll Rd. and is walking distance to Target, Starbucks, multiple restaurants, grocery stores, gas stations and weekend Farmer’s Markets.
PROPERTY INFORMATION
| MLS # | OC23084774 | Lot Size | N/A |
| HOA Fees | $482/Monthly | Property Type | Condominium |
| Price | $ 625,000
Price Per SqFt: $ 681 |
DOM | 754 Days |
| Address | 27292 Ryan Drive | Type | Residential |
| City | Laguna Niguel | Sq.Ft. | 918 Sq. Ft. |
| Postal Code | 92677 | Garage | 1 |
| County | Orange | Year Built | 1992 |
| Bed / Bath | 2 / 2 | Parking | 1 |
| Built In | 1992 | Status | Closed |
| Sold Date | 2023-06-21 |
INTERIOR FEATURES
| Has Laundry | Yes |
| Laundry Information | Inside |
| Has Fireplace | No |
| Fireplace Information | None |
| Has Appliances | Yes |
| Kitchen Appliances | Dishwasher, Disposal, Microwave, Recirculated Exhaust Fan, Refrigerator, Water Heater |
| Kitchen Information | Kitchen Open to Family Room, Stone Counters |
| Kitchen Area | Area, Family Kitchen, In Family Room, Dining Room, In Kitchen, Separated |
| Has Heating | Yes |
| Heating Information | Central |
| Room Information | All Bedrooms Up, Dressing Area, Entry, Family Room, Kitchen, Main Floor Bedroom, Main Floor Master Bedroom, Master Bathroom, Master Bedroom, Master Suite |
| Has Cooling | Yes |
| Cooling Information | Central Air |
| Flooring Information | Laminate, Tile |
| InteriorFeatures Information | Balcony, Ceiling Fan(s), High Ceilings, Living Room Balcony, Living Room Deck Attached, Open Floorplan, Pantry, Recessed Lighting, Stone Counters |
| DoorFeatures | Sliding Doors |
| EntryLocation | 2 |
| Entry Level | 2 |
| Has Spa | Yes |
| SpaDescription | Association, Community, In Ground |
| WindowFeatures | Custom Covering |
| SecuritySafety | Automatic Gate, Carbon Monoxide Detector(s), Gated Community, Smoke Detector(s) |
| Bathroom Information | Bathtub, Shower, Shower in Tub, Remodeled, Stone Counters, Upgraded, Walk-in shower |
| Main Level Bedrooms | 2 |
| Main Level Bathrooms | 2 |
EXTERIOR FEATURES
| ExteriorFeatures | Lighting |
| Has Pool | No |
| Pool | Association, Community, Heated, In Ground |
| Has Fence | Yes |
| Fencing | Privacy |
WALKSCORE
MAP
MORTGAGE CALCULATOR
- Principal & Interest:
- Property Tax: $667
- Home Insurance:$119
- HOA Fees:$482.08333333333
- Mortgage Insurance:
PRICE HISTORY
| Date | Event | Price |
| 06/21/2023 | Sold | $625,000 |
| 06/15/2023 | Pending | $625,000 |
| 06/08/2023 | Active Under Contract | $625,000 |
| 06/02/2023 | Listed | $625,000 |

Topfind Realty
REALTOR®
(844)-333-8033
Questions? Contact today.
Interested in buying or selling a home similar to 27292 Ryan Drive?
Laguna Niguel Similar Properties
Listing provided courtesy of Annika Godfrey, Coldwell Banker Realty. Based on information from California Regional Multiple Listing Service, Inc. as of #Date#. This information is for your personal, non-commercial use and may not be used for any purpose other than to identify prospective properties you may be interested in purchasing. Display of MLS data is usually deemed reliable but is NOT guaranteed accurate by the MLS. Buyers are responsible for verifying the accuracy of all information and should investigate the data themselves or retain appropriate professionals. Information from sources other than the Listing Agent may have been included in the MLS data. Unless otherwise specified in writing, Broker/Agent has not and will not verify any information obtained from other sources. The Broker/Agent providing the information contained herein may or may not have been the Listing and/or Selling Agent.
