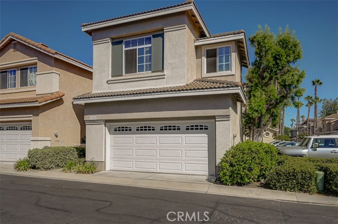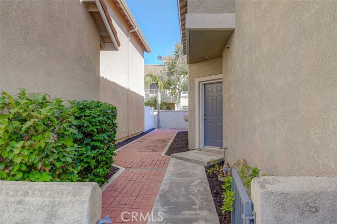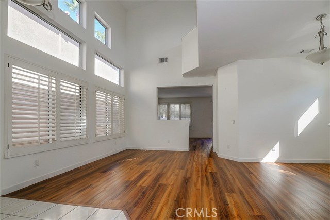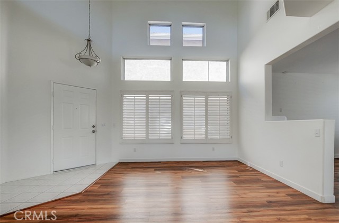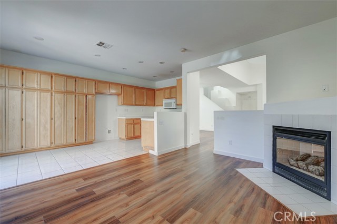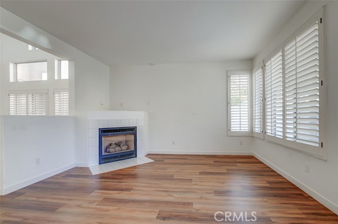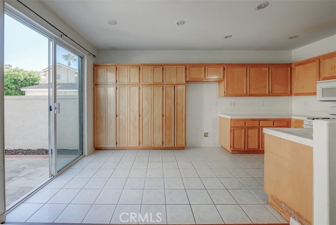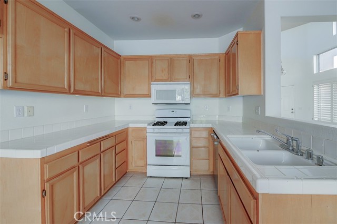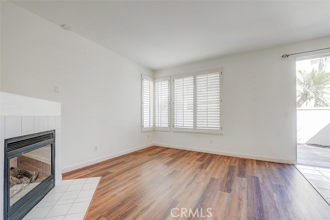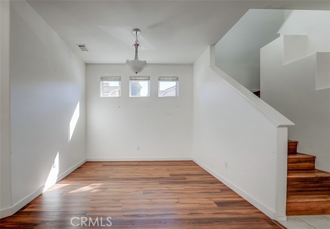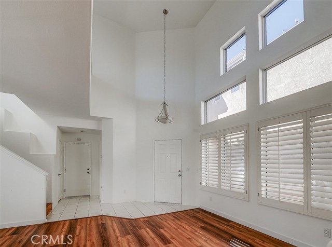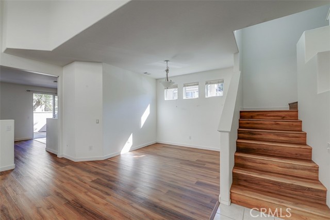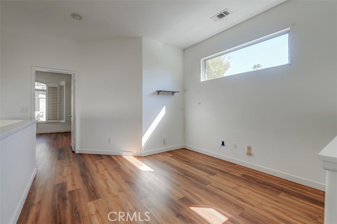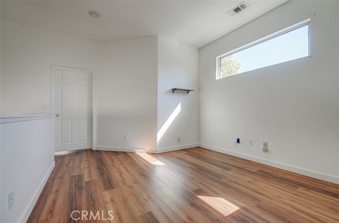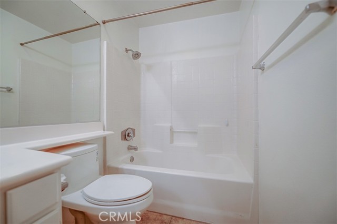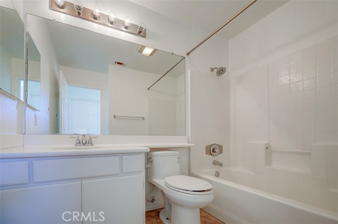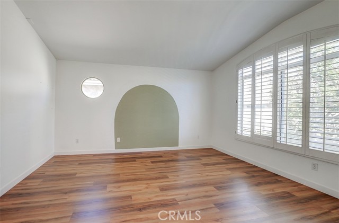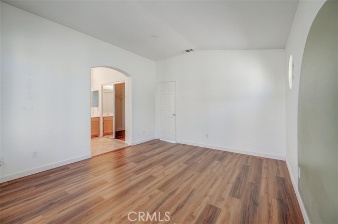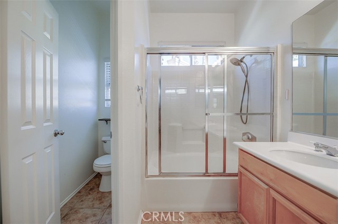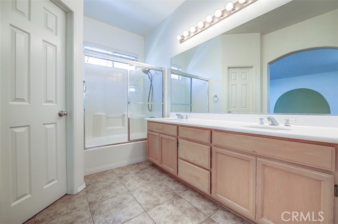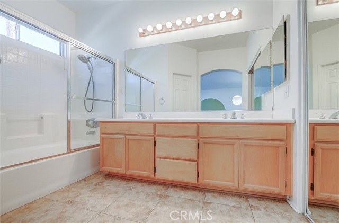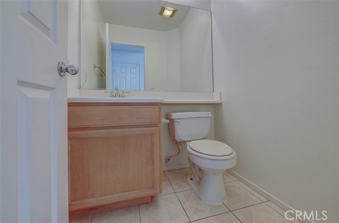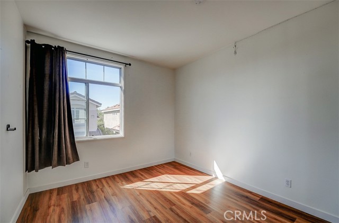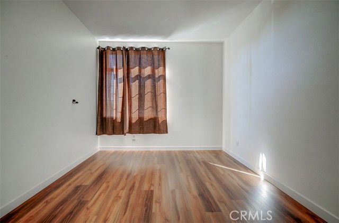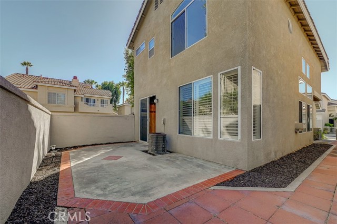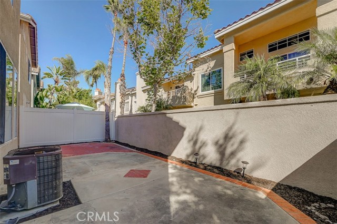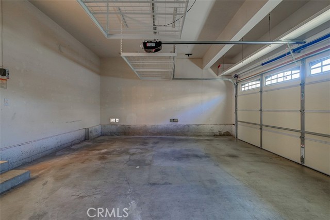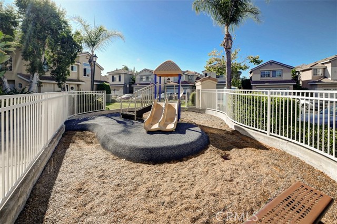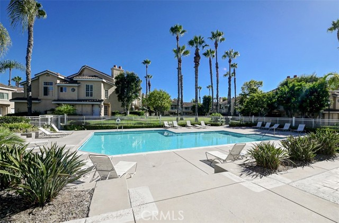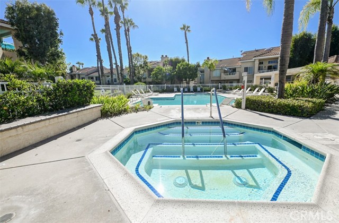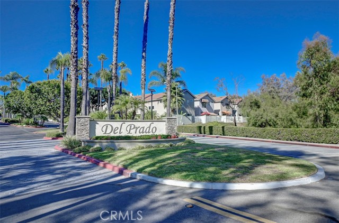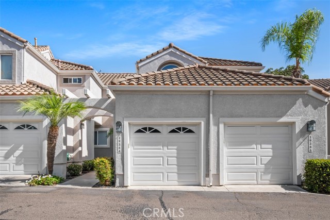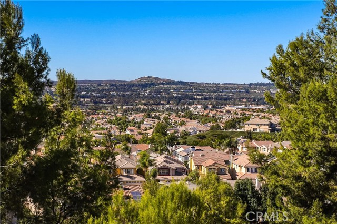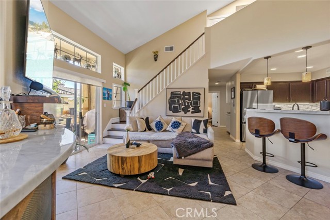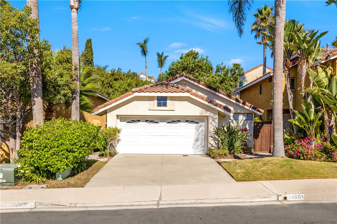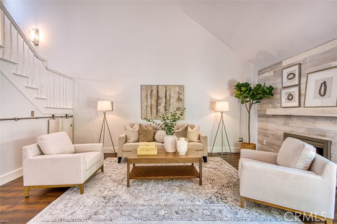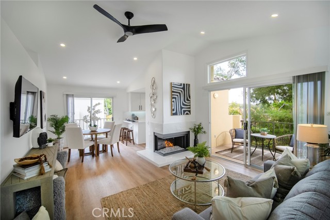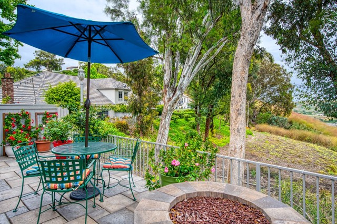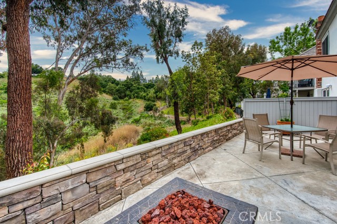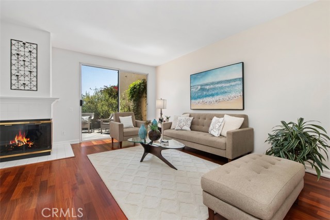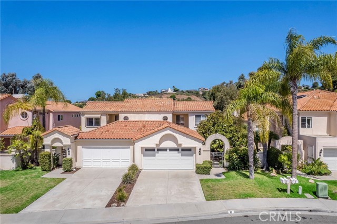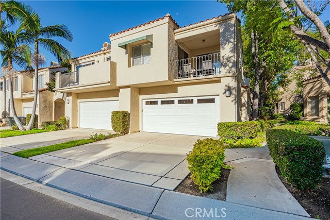27852 Via Uribe
Laguna Niguel, CA 92677
Sold
This highly sought-after detached home, located in the exclusive Del Prado Villas community, is one of the few 3-bedroom, 2.5-bath plus loft models available, making it a rare gem on the market. The home features a private wrap-around yard, ideal for entertaining or enjoying peaceful solitude. Step inside to discover stunning laminate flooring throughout, creating a seamless flow from room to room. The main floor offers a convenient powder room, while upstairs, two secondary bedrooms share a full bath. The open loft area is versatile, perfect for a home office, media room, play space, or yoga retreat. High ceilings and abundant natural light enhance the spacious feel of this beautiful home. The master suite boasts a generous walk-in closet and a private en-suite bath, offering a perfect sanctuary. Let's not forget a 2 car garage with direct access to home. Living in the Del Prado community comes with access to two large swimming pools, two spas, lush greenbelts, and a tot lot for the little ones. This prime location is within walking distance to restaurants, a movie theater, shopping, and the highly-rated Marian Bergeson Elementary School. Commuting is a breeze with easy access to the 73 toll road, 5 freeway, hiking and biking trails, and some of South Orange County's most beautiful beaches.
PROPERTY INFORMATION
| MLS # | OC24175634 | Lot Size | 200 Sq. Ft. |
| HOA Fees | $481/Monthly | Property Type | Single Family Residence |
| Price | $ 925,000
Price Per SqFt: $ 547 |
DOM | 304 Days |
| Address | 27852 Via Uribe | Type | Residential |
| City | Laguna Niguel | Sq.Ft. | 1,690 Sq. Ft. |
| Postal Code | 92677 | Garage | 2 |
| County | Orange | Year Built | 1996 |
| Bed / Bath | 3 / 2.5 | Parking | 2 |
| Built In | 1996 | Status | Closed |
| Sold Date | 2024-09-23 |
INTERIOR FEATURES
| Has Laundry | Yes |
| Laundry Information | Gas Dryer Hookup, In Garage, Washer Hookup |
| Has Fireplace | Yes |
| Fireplace Information | Family Room, Electric |
| Has Appliances | Yes |
| Kitchen Appliances | Built-In Range, Disposal, Gas Oven, Gas Range, Gas Cooktop, Gas Water Heater |
| Kitchen Information | Tile Counters |
| Kitchen Area | Area |
| Has Heating | Yes |
| Heating Information | Central |
| Room Information | All Bedrooms Up, Entry, Loft, Walk-In Closet |
| Has Cooling | Yes |
| Cooling Information | Central Air |
| Flooring Information | Laminate |
| InteriorFeatures Information | Block Walls |
| DoorFeatures | Panel Doors |
| EntryLocation | 1 |
| Entry Level | 1 |
| Has Spa | Yes |
| SpaDescription | Association, Community |
| WindowFeatures | Screens |
| SecuritySafety | Smoke Detector(s) |
| Bathroom Information | Bathtub, Shower, Shower in Tub, Closet in bathroom, Double Sinks in Primary Bath, Exhaust fan(s), Tile Counters |
| Main Level Bedrooms | 0 |
| Main Level Bathrooms | 1 |
EXTERIOR FEATURES
| Roof | Mixed, Spanish Tile |
| Has Pool | No |
| Pool | Association, Community |
| Has Patio | Yes |
| Patio | Concrete, Patio, Patio Open, Slab |
| Has Fence | Yes |
| Fencing | Block, Privacy |
| Has Sprinklers | Yes |
WALKSCORE
MAP
MORTGAGE CALCULATOR
- Principal & Interest:
- Property Tax: $987
- Home Insurance:$119
- HOA Fees:$481
- Mortgage Insurance:
PRICE HISTORY
| Date | Event | Price |
| 09/23/2024 | Sold | $930,000 |
| 09/17/2024 | Pending | $925,000 |
| 09/03/2024 | Active Under Contract | $925,000 |
| 08/25/2024 | Listed | $925,000 |

Topfind Realty
REALTOR®
(844)-333-8033
Questions? Contact today.
Interested in buying or selling a home similar to 27852 Via Uribe?
Laguna Niguel Similar Properties
Listing provided courtesy of Joe Duenas, JZD Properties. Based on information from California Regional Multiple Listing Service, Inc. as of #Date#. This information is for your personal, non-commercial use and may not be used for any purpose other than to identify prospective properties you may be interested in purchasing. Display of MLS data is usually deemed reliable but is NOT guaranteed accurate by the MLS. Buyers are responsible for verifying the accuracy of all information and should investigate the data themselves or retain appropriate professionals. Information from sources other than the Listing Agent may have been included in the MLS data. Unless otherwise specified in writing, Broker/Agent has not and will not verify any information obtained from other sources. The Broker/Agent providing the information contained herein may or may not have been the Listing and/or Selling Agent.
