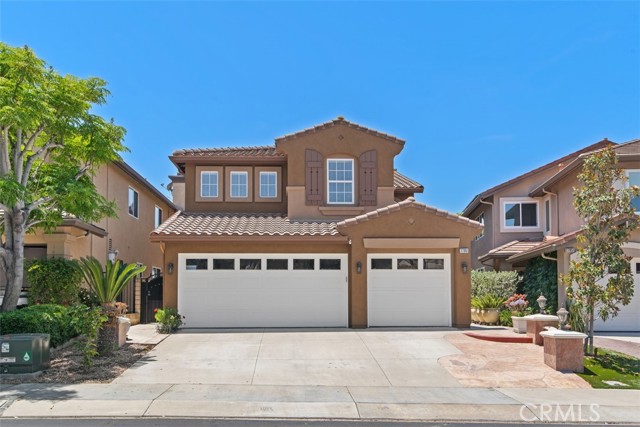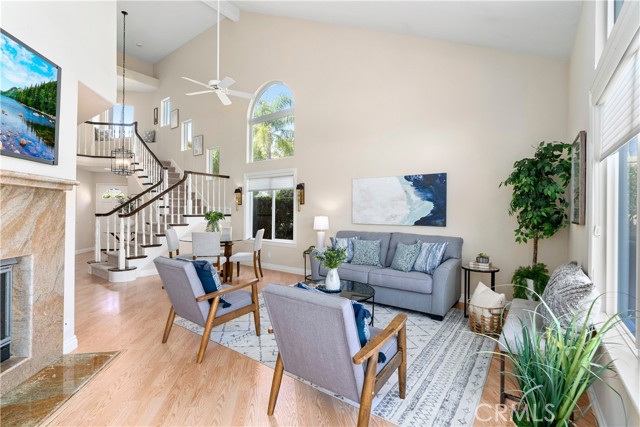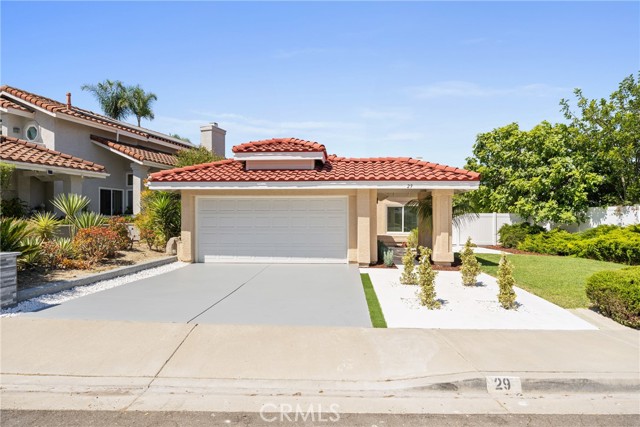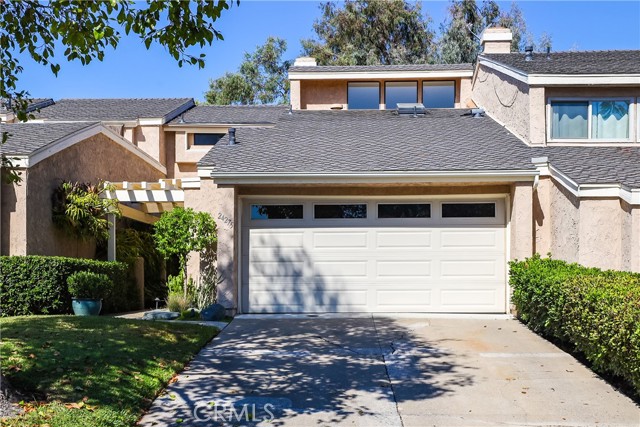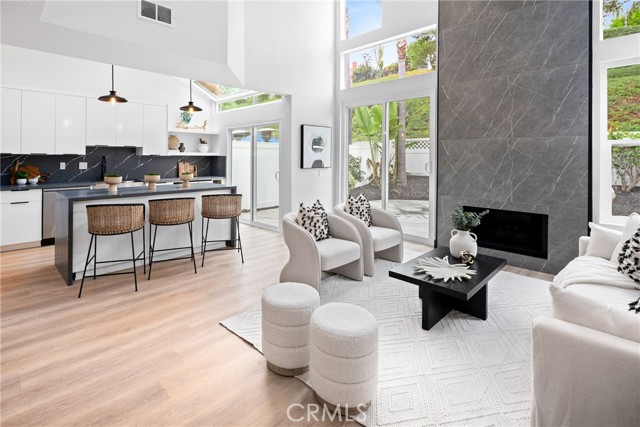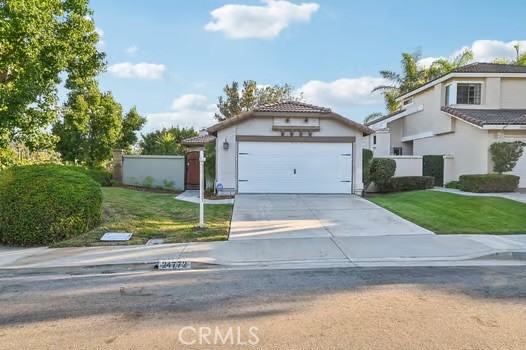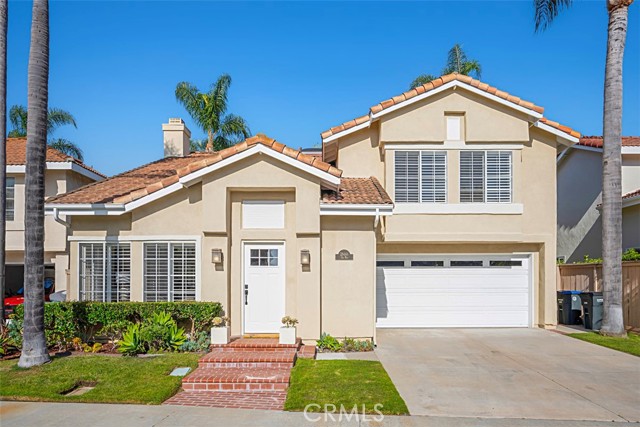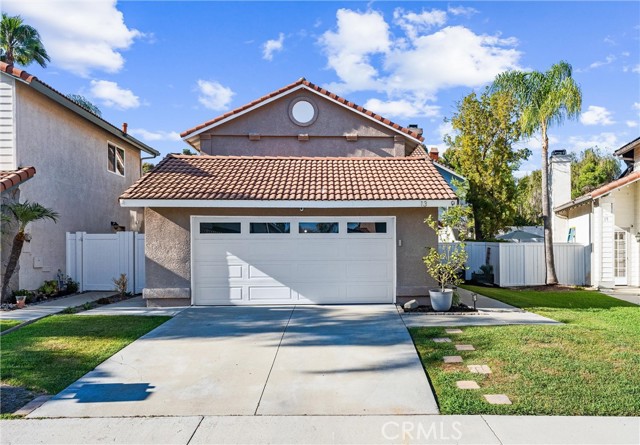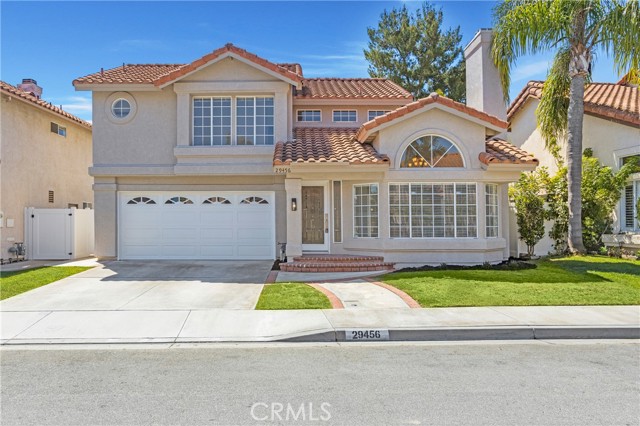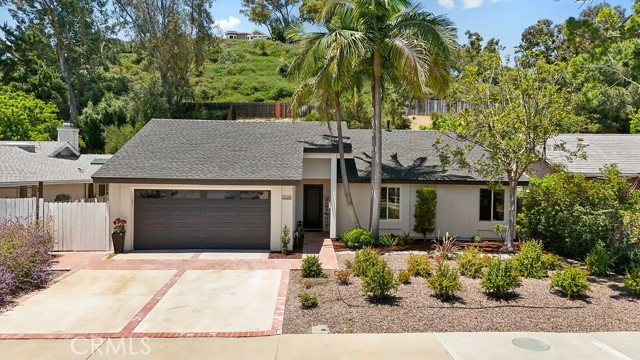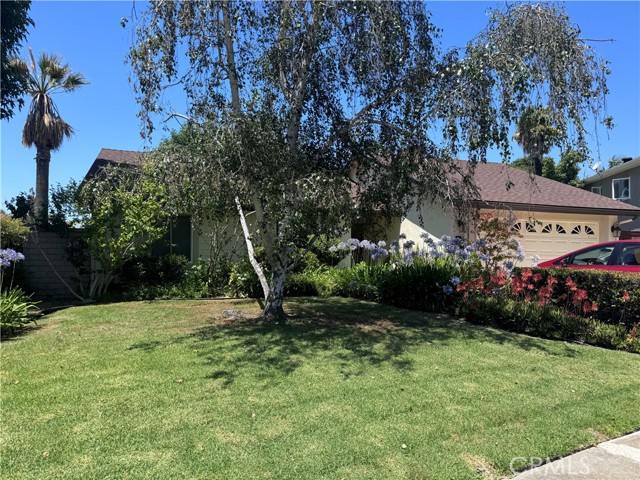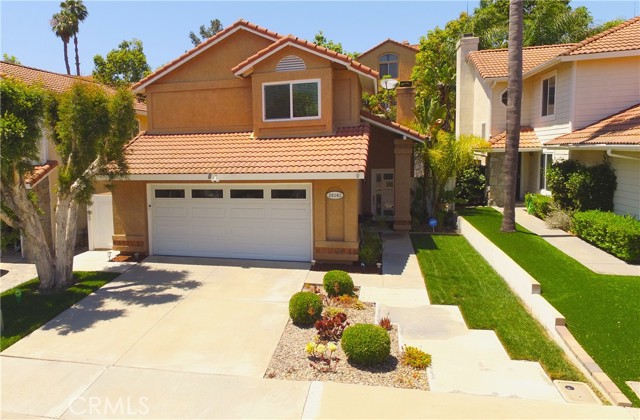27961 Hedgeline Drive
Laguna Niguel, CA 92677
Sold
27961 Hedgeline Drive
Laguna Niguel, CA 92677
Sold
Priced to SELL!!! This is the house you've been looking for! A killer deal in an incredible community. This is the lowest priced five bedroom home in 24 hour gated and prestigious San Joaquin Hills in two years! This is your chance experience South County executive living at it's finest with everything Laguna Niguel has to offer. With just a wee bit of investment and sweat equity, you can have your dream home with a VIEW. Your double door entry opens up to a high ceiling great room blessed with natural light that will show off your potential art collection. The arched wall leads your eye to a cozy family area with a fireplace. The crisp kitchen overlooks a manageable back yard with the first look at your view. A downstairs bedroom with a full bath could be a home office or guestroom, or mini movie theater? Upstairs has hard wood floors, three more bedrooms with a full bath and the primary bedroom is expansive with a gorgeous view of the hills. Enjoy the soaker tub after a tough day and plan your weekend plans for an outdoor party. All this with ocean breezes, nearby gorgeous beaches, luxury resorts and spas, boutique to high end shopping, top rated restaurants, golf courses and oodles of family fun. Don't miss out on this amazing opportunity!
PROPERTY INFORMATION
| MLS # | OC23131009 | Lot Size | 4,200 Sq. Ft. |
| HOA Fees | $228/Monthly | Property Type | Single Family Residence |
| Price | $ 1,295,000
Price Per SqFt: $ 540 |
DOM | 708 Days |
| Address | 27961 Hedgeline Drive | Type | Residential |
| City | Laguna Niguel | Sq.Ft. | 2,396 Sq. Ft. |
| Postal Code | 92677 | Garage | 3 |
| County | Orange | Year Built | 2000 |
| Bed / Bath | 5 / 3 | Parking | 6 |
| Built In | 2000 | Status | Closed |
| Sold Date | 2023-08-16 |
INTERIOR FEATURES
| Has Laundry | Yes |
| Laundry Information | Inside |
| Has Fireplace | Yes |
| Fireplace Information | Family Room |
| Has Appliances | Yes |
| Kitchen Appliances | Built-In Range, Dishwasher, Range Hood, Water Heater, Water Line to Refrigerator |
| Kitchen Information | Kitchen Island, Kitchen Open to Family Room |
| Kitchen Area | Dining Room, Separated |
| Has Heating | Yes |
| Heating Information | Forced Air |
| Room Information | Guest/Maid's Quarters, Main Floor Bedroom, Walk-In Closet |
| Has Cooling | Yes |
| Cooling Information | Central Air |
| Flooring Information | Carpet, Tile, Wood |
| InteriorFeatures Information | Ceramic Counters, Copper Plumbing Partial, High Ceilings, Two Story Ceilings, Vacuum Central |
| EntryLocation | Front Door |
| Entry Level | 1 |
| Has Spa | Yes |
| SpaDescription | Community |
| SecuritySafety | Gated with Attendant, Gated Community, Gated with Guard |
| Bathroom Information | Shower, Shower in Tub, Closet in bathroom, Double Sinks in Primary Bath, Main Floor Full Bath, Separate tub and shower, Soaking Tub |
| Main Level Bedrooms | 1 |
| Main Level Bathrooms | 1 |
EXTERIOR FEATURES
| FoundationDetails | Slab |
| Has Pool | No |
| Pool | Community |
| Has Patio | Yes |
| Patio | Concrete |
| Has Sprinklers | Yes |
WALKSCORE
MAP
MORTGAGE CALCULATOR
- Principal & Interest:
- Property Tax: $1,381
- Home Insurance:$119
- HOA Fees:$228
- Mortgage Insurance:
PRICE HISTORY
| Date | Event | Price |
| 08/03/2023 | Pending | $1,295,000 |
| 08/03/2023 | Relisted | $1,295,000 |
| 07/18/2023 | Listed | $1,295,000 |

Topfind Realty
REALTOR®
(844)-333-8033
Questions? Contact today.
Interested in buying or selling a home similar to 27961 Hedgeline Drive?
Laguna Niguel Similar Properties
Listing provided courtesy of Eileen Oldroyd, Oldroyd Realty. Based on information from California Regional Multiple Listing Service, Inc. as of #Date#. This information is for your personal, non-commercial use and may not be used for any purpose other than to identify prospective properties you may be interested in purchasing. Display of MLS data is usually deemed reliable but is NOT guaranteed accurate by the MLS. Buyers are responsible for verifying the accuracy of all information and should investigate the data themselves or retain appropriate professionals. Information from sources other than the Listing Agent may have been included in the MLS data. Unless otherwise specified in writing, Broker/Agent has not and will not verify any information obtained from other sources. The Broker/Agent providing the information contained herein may or may not have been the Listing and/or Selling Agent.
